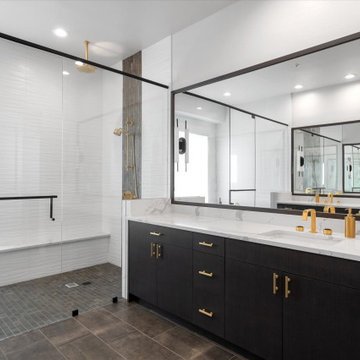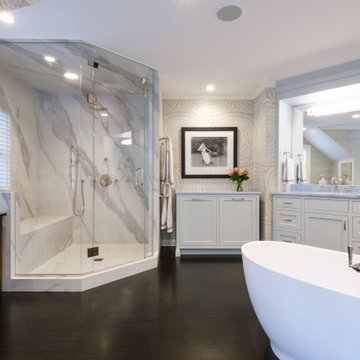1 098 foton på badrum, med flerfärgade väggar
Sortera efter:Populärt i dag
1 - 20 av 1 098 foton

Dark stone, custom cherry cabinetry, misty forest wallpaper, and a luxurious soaker tub mix together to create this spectacular primary bathroom. These returning clients came to us with a vision to transform their builder-grade bathroom into a showpiece, inspired in part by the Japanese garden and forest surrounding their home. Our designer, Anna, incorporated several accessibility-friendly features into the bathroom design; a zero-clearance shower entrance, a tiled shower bench, stylish grab bars, and a wide ledge for transitioning into the soaking tub. Our master cabinet maker and finish carpenters collaborated to create the handmade tapered legs of the cherry cabinets, a custom mirror frame, and new wood trim.

This penthouse in an industrial warehouse pairs old and new for versatility, function, and beauty. The master bath features dual sinks, cyan blue and dark blue fish scale tile from sink to ceiling between mirrors, and a grey floating vanity. Reflected in the mirrors is the large glass enclosed shower.

Summary of Scope: gut renovation/reconfiguration of kitchen, coffee bar, mudroom, powder room, 2 kids baths, guest bath, master bath and dressing room, kids study and playroom, study/office, laundry room, restoration of windows, adding wallpapers and window treatments
Background/description: The house was built in 1908, my clients are only the 3rd owners of the house. The prior owner lived there from 1940s until she died at age of 98! The old home had loads of character and charm but was in pretty bad condition and desperately needed updates. The clients purchased the home a few years ago and did some work before they moved in (roof, HVAC, electrical) but decided to live in the house for a 6 months or so before embarking on the next renovation phase. I had worked with the clients previously on the wife's office space and a few projects in a previous home including the nursery design for their first child so they reached out when they were ready to start thinking about the interior renovations. The goal was to respect and enhance the historic architecture of the home but make the spaces more functional for this couple with two small kids. Clients were open to color and some more bold/unexpected design choices. The design style is updated traditional with some eclectic elements. An early design decision was to incorporate a dark colored french range which would be the focal point of the kitchen and to do dark high gloss lacquered cabinets in the adjacent coffee bar, and we ultimately went with dark green.

Foto på ett mellanstort funkis vit en-suite badrum, med släta luckor, skåp i mörkt trä, ett fristående badkar, vit kakel, porslinskakel, flerfärgade väggar, klinkergolv i porslin, ett undermonterad handfat, bänkskiva i kvarts, brunt golv och med dusch som är öppen

Idéer för ett stort klassiskt vit badrum med dusch, med skåp i mellenmörkt trä, en dusch i en alkov, en toalettstol med separat cisternkåpa, vit kakel, tunnelbanekakel, flerfärgade väggar, ett undermonterad handfat, med dusch som är öppen och släta luckor

Foto på ett funkis brun en-suite badrum, med bruna skåp, brun kakel, flerfärgade väggar, ett undermonterad handfat, brunt golv och släta luckor

Inspiration för ett mellanstort maritimt vit vitt badrum för barn, med luckor med infälld panel, grå skåp, ett badkar i en alkov, en dusch/badkar-kombination, en toalettstol med hel cisternkåpa, vit kakel, flerfärgade väggar, ett undermonterad handfat, bänkskiva i akrylsten, flerfärgat golv, dusch med duschdraperi, tunnelbanekakel och marmorgolv

Bild på ett stort vintage vit vitt en-suite badrum, med luckor med infälld panel, blå skåp, ett fristående badkar, en dusch i en alkov, en toalettstol med separat cisternkåpa, vit kakel, marmorkakel, flerfärgade väggar, marmorgolv, ett nedsänkt handfat, marmorbänkskiva, vitt golv och dusch med gångjärnsdörr

This master bathroom was designed to create a spa-like feel. We used a soft natural color palette in combination with a bright white used on the clawfoot tub, wainscotting, vanity, and countertop. Topped with oil-rubbed bronze fixtures and hardware.

Foto på ett mellanstort maritimt grå en-suite badrum, med möbel-liknande, grå skåp, en dusch i en alkov, en toalettstol med separat cisternkåpa, flerfärgade väggar, klinkergolv i porslin, ett undermonterad handfat, bänkskiva i kvartsit, flerfärgat golv och dusch med gångjärnsdörr

Inspiration för mellanstora klassiska grått badrum, med skåp i mellenmörkt trä, ett badkar i en alkov, grå kakel, stenkakel, flerfärgade väggar, kalkstensgolv, ett undermonterad handfat, marmorbänkskiva, grått golv och dusch med gångjärnsdörr

This house has great bones and just needed some current updates. We started by renovating all four bathrooms and the main staircase. All lighting was updated to be clean and bright. We then layered in new furnishings for the dining room, living room, family room and entry, increasing the functionality and aesthetics of each of these areas. Spaces that were previously avoided and unused now have meaning and excitement so that the clients eagerly use them both casually every day as well as for entertaining.

Foto på ett mellanstort lantligt en-suite badrum, med luckor med infälld panel, vita skåp, en öppen dusch, blå kakel, porslinskakel, flerfärgade väggar, mellanmörkt trägolv, marmorbänkskiva och dusch med gångjärnsdörr

This uniquely elegant bathroom emanates a captivating vibe, offering a comfortable and visually pleasing atmosphere. The painted walls adorned with floral motifs add a touch of charm and personality, making the space distinctive and inviting.

This is a New Construction project where clients with impeccable sense of design created a highly functional, relaxing and beautiful space. This Manhattan beach custom home showcases a modern kitchen and exterior that invites an openness to the Californian indoor/ outdoor lifestyle. We at Lux Builders really enjoy working in our own back yard completing renovations, new builds and remodeling service's for Manhattan beach and all of the South Bay and coastal cities of Los Angeles.

Foto på ett mycket stort vintage blå en-suite badrum, med luckor med infälld panel, grå skåp, ett fristående badkar, en dubbeldusch, flerfärgade väggar, mörkt trägolv, ett undermonterad handfat, marmorbänkskiva och dusch med gångjärnsdörr

Foto på ett maritimt vit badrum med dusch, med luckor med infälld panel, blå skåp, flerfärgade väggar, ett fristående handfat, bänkskiva i kvarts och grått golv

Stunning chevron glass mosaic backsplash in an upscale, chic master bathroom. The glass tile backsplash complements the gray, marble vanity and matte hardware perfectly to make a balanced design that wows.

Idéer för mellanstora maritima vitt badrum för barn, med luckor med infälld panel, grå skåp, ett badkar i en alkov, en dusch/badkar-kombination, en toalettstol med hel cisternkåpa, vit kakel, flerfärgade väggar, ett undermonterad handfat, bänkskiva i akrylsten, flerfärgat golv, dusch med duschdraperi, tunnelbanekakel och marmorgolv

Ensuite to the Principal bedroom, walls clad in Viola Marble with a white metro contrast, styled with a contemporary vanity unit, mirror and Belgian wall lights.
1 098 foton på badrum, med flerfärgade väggar
1