1 311 foton på badrum, med flerfärgade väggar
Sortera efter:
Budget
Sortera efter:Populärt i dag
1 - 20 av 1 311 foton
Artikel 1 av 3

The design of this bathroom exudes a sense of minimalist elegance, combining clean lines, functional elements, and subtle details. The top-mount rounded sink, floating vanity with finger-pull handles, and wall-mounted taps create a cohesive and visually appealing space that is both practical and stylish.

This penthouse in an industrial warehouse pairs old and new for versatility, function, and beauty. The master bath features dual sinks, cyan blue and dark blue fish scale tile from sink to ceiling between mirrors, and a grey floating vanity. Reflected in the mirrors is the large glass enclosed shower.

The guest powder room has a floating weathered wood vanity with gold accents and fixtures. A textured gray wallpaper with gold accents ties it all together.
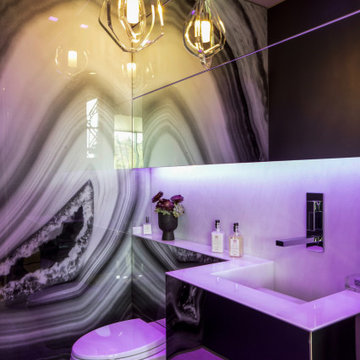
Summitridge Drive Beverly Hills modern guest bathroom with custom wall graphic and colored LED accent lighting
Idéer för att renovera ett litet funkis vit vitt toalett, med släta luckor, en vägghängd toalettstol, flerfärgad kakel och flerfärgade väggar
Idéer för att renovera ett litet funkis vit vitt toalett, med släta luckor, en vägghängd toalettstol, flerfärgad kakel och flerfärgade väggar

This image showcases the luxurious design features of the principal ensuite, embodying a perfect blend of elegance and functionality. The focal point of the space is the expansive double vanity unit, meticulously crafted to provide ample storage and countertop space for two. Its sleek lines and modern design aesthetic add a touch of sophistication to the room.
The feature tile, serves as a striking focal point, infusing the space with texture and visual interest. It's a bold geometric pattern, and intricate mosaic, elevating the design of the ensuite, adding a sense of luxury and personality.
Natural lighting floods the room through large windows illuminating the space and enhancing its spaciousness. The abundance of natural light creates a warm and inviting atmosphere, while also highlighting the beauty of the design elements and finishes.
Overall, this principal ensuite epitomizes modern luxury, offering a serene retreat where residents can unwind and rejuvenate in style. Every design feature is thoughtfully curated to create a luxurious and functional space that exceeds expectations.

Exempel på ett litet modernt en-suite badrum, med släta luckor, beige skåp, ett platsbyggt badkar, en vägghängd toalettstol, brun kakel, stenkakel, flerfärgade väggar, klinkergolv i keramik, ett fristående handfat och brunt golv

Inredning av ett modernt stort vit vitt toalett, med släta luckor, grå skåp, en toalettstol med hel cisternkåpa, flerfärgade väggar, marmorgolv, ett undermonterad handfat, marmorbänkskiva och vitt golv
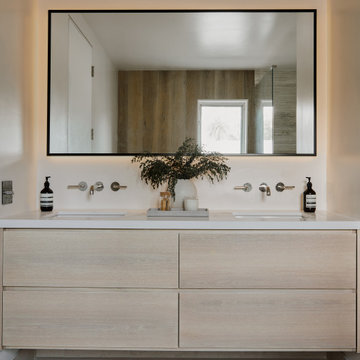
Idéer för mellanstora funkis vitt en-suite badrum, med släta luckor, beige skåp, ett fristående badkar, en hörndusch, flerfärgade väggar, kalkstensgolv, bänkskiva i kvarts, beiget golv och dusch med gångjärnsdörr
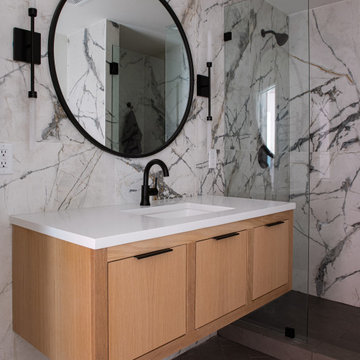
Inredning av ett modernt vit vitt badrum med dusch, med släta luckor, skåp i mellenmörkt trä, flerfärgad kakel, flerfärgade väggar, ett undermonterad handfat, bänkskiva i kvarts och brunt golv

A Relaxed Coastal Bathroom showcasing a sage green subway tiled feature wall combined with a white ripple wall tile and a light terrazzo floor tile.
This family-friendly bathroom uses brushed copper tapware from ABI Interiors throughout and features a rattan wall hung vanity with a stone top and an above counter vessel basin. An arch mirror and niche beside the vanity wall complements this user-friendly bathroom.
A freestanding bathtub always gives a luxury look to any bathroom and completes this coastal relaxed family bathroom.
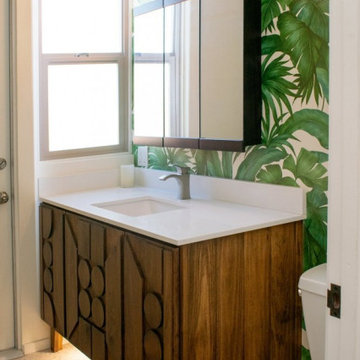
Custom-built, solid-wood vanity and quartz countertop.
Inredning av ett retro litet vit vitt en-suite badrum, med möbel-liknande, skåp i mellenmörkt trä, en toalettstol med separat cisternkåpa, flerfärgade väggar, ett undermonterad handfat och bänkskiva i kvarts
Inredning av ett retro litet vit vitt en-suite badrum, med möbel-liknande, skåp i mellenmörkt trä, en toalettstol med separat cisternkåpa, flerfärgade väggar, ett undermonterad handfat och bänkskiva i kvarts
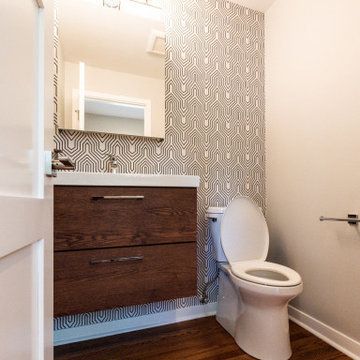
this cozy powder room received a modern makeover with clean cabinets & fixtures in front of a geometric wallpaper backdrop
Idéer för att renovera ett litet 50 tals vit vitt badrum med dusch, med släta luckor, skåp i mörkt trä, en toalettstol med separat cisternkåpa, flerfärgade väggar, klinkergolv i porslin, ett integrerad handfat, bänkskiva i akrylsten och grått golv
Idéer för att renovera ett litet 50 tals vit vitt badrum med dusch, med släta luckor, skåp i mörkt trä, en toalettstol med separat cisternkåpa, flerfärgade väggar, klinkergolv i porslin, ett integrerad handfat, bänkskiva i akrylsten och grått golv
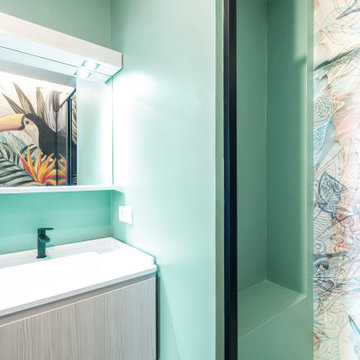
Foto på ett litet funkis toalett, med flerfärgade väggar och ett nedsänkt handfat

This lavish primary bathroom stars an illuminated, floating vanity brilliantly suited with French gold fixtures and set before floor-to-ceiling chevron tile. The walk-in shower features large, book-matched porcelain slabs that mirror the pattern, movement, and veining of marble. As a stylistic nod to the previous design inhabiting this space, our designers created a custom wood niche lined with wallpaper passed down through generations.

Creating specific focal points for this owner’s bathroom was important. Client wanted a modern-forward spa-like bathroom retreat. We created it by using rich colors to create contrast in the tile. We included lighted niches for the bathtub and shower as well as in the custom-built linen shelves. The large casement window opens up the space and the honeycomb gold chandelier really added a touch of elegance to the room while pulling out the gold tones in the floor and wall tile. We also included a contemporary 84” trough double vanity and a freestanding bath tub complete with a bath filler to complete the space.
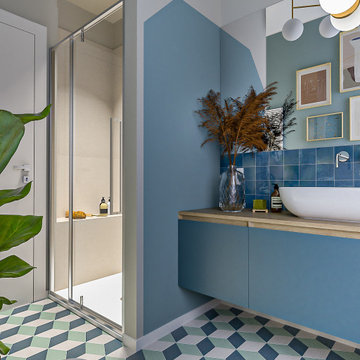
Liadesign
Bild på ett mellanstort funkis badrum med dusch, med släta luckor, gröna skåp, en dusch i en alkov, en toalettstol med separat cisternkåpa, beige kakel, porslinskakel, flerfärgade väggar, cementgolv, ett fristående handfat, träbänkskiva, flerfärgat golv och dusch med gångjärnsdörr
Bild på ett mellanstort funkis badrum med dusch, med släta luckor, gröna skåp, en dusch i en alkov, en toalettstol med separat cisternkåpa, beige kakel, porslinskakel, flerfärgade väggar, cementgolv, ett fristående handfat, träbänkskiva, flerfärgat golv och dusch med gångjärnsdörr

Nestled within an established west-end enclave, this transformation is both contemporary yet traditional—in keeping with the surrounding neighbourhood's aesthetic. A family home is refreshed with a spacious master suite, large, bright kitchen suitable for both casual gatherings and entertaining, and a sizeable rear addition. The kitchen's crisp, clean palette is the perfect neutral foil for the handmade backsplash, and generous floor-to-ceiling windows provide a vista to the lush green yard and onto the Humber ravine. The rear 2-storey addition is blended seamlessly with the existing home, revealing a new master suite bedroom and sleek ensuite with bold blue tiling. Two additional additional bedrooms were refreshed to update juvenile kids' rooms to more mature finishes and furniture—appropriate for young adults.

Il bagno un luogo dove rilassarsi e ricaricare le proprie energie. Materiali naturali come il legno per il mobile e un tema Jungle per la carta da parati in bianco e nero posata dietro al mobile. Uno specchio "tondo" per accentuare l'armonia e ingrandire l'ambiente. Il mobile è di Cerasa mentre la lampada in gesso che illumina l'ambiente è di Sforzin illuminazione.
Foto di Simone Marulli

Well, we chose to go wild in this room which was all designed around the sink that was found in a lea market in Baku, Azerbaijan.
Foto på ett litet eklektiskt grön toalett, med gröna skåp, en toalettstol med separat cisternkåpa, vit kakel, keramikplattor, flerfärgade väggar, cementgolv, marmorbänkskiva och flerfärgat golv
Foto på ett litet eklektiskt grön toalett, med gröna skåp, en toalettstol med separat cisternkåpa, vit kakel, keramikplattor, flerfärgade väggar, cementgolv, marmorbänkskiva och flerfärgat golv
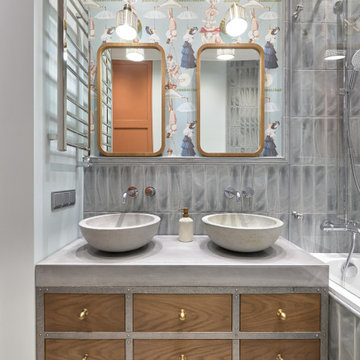
Modern inredning av ett grå grått en-suite badrum, med grå kakel, flerfärgade väggar, ett fristående handfat och flerfärgat golv
1 311 foton på badrum, med flerfärgade väggar
1
