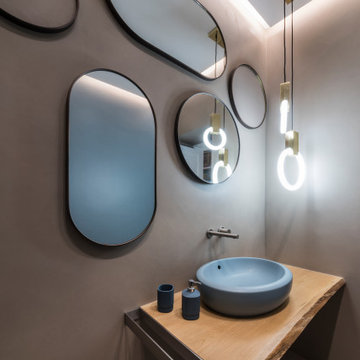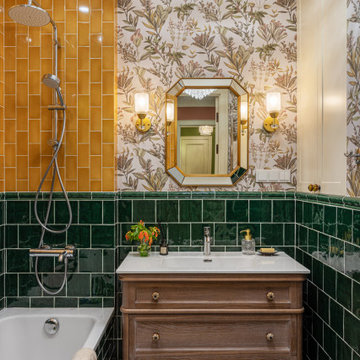1 119 foton på badrum, med flerfärgade väggar
Sortera efter:
Budget
Sortera efter:Populärt i dag
1 - 20 av 1 119 foton
Artikel 1 av 3

Summary of Scope: gut renovation/reconfiguration of kitchen, coffee bar, mudroom, powder room, 2 kids baths, guest bath, master bath and dressing room, kids study and playroom, study/office, laundry room, restoration of windows, adding wallpapers and window treatments
Background/description: The house was built in 1908, my clients are only the 3rd owners of the house. The prior owner lived there from 1940s until she died at age of 98! The old home had loads of character and charm but was in pretty bad condition and desperately needed updates. The clients purchased the home a few years ago and did some work before they moved in (roof, HVAC, electrical) but decided to live in the house for a 6 months or so before embarking on the next renovation phase. I had worked with the clients previously on the wife's office space and a few projects in a previous home including the nursery design for their first child so they reached out when they were ready to start thinking about the interior renovations. The goal was to respect and enhance the historic architecture of the home but make the spaces more functional for this couple with two small kids. Clients were open to color and some more bold/unexpected design choices. The design style is updated traditional with some eclectic elements. An early design decision was to incorporate a dark colored french range which would be the focal point of the kitchen and to do dark high gloss lacquered cabinets in the adjacent coffee bar, and we ultimately went with dark green.

The blue painted door echoes the vanity, while a creatively utilized cavity offers additional storage.
Foto på ett litet vintage vit badrum, med skåp i shakerstil, blå skåp, ett badkar i en alkov, en dusch/badkar-kombination, en toalettstol med separat cisternkåpa, vit kakel, tunnelbanekakel, flerfärgade väggar, klinkergolv i keramik, ett undermonterad handfat, bänkskiva i kvarts, blått golv och dusch med duschdraperi
Foto på ett litet vintage vit badrum, med skåp i shakerstil, blå skåp, ett badkar i en alkov, en dusch/badkar-kombination, en toalettstol med separat cisternkåpa, vit kakel, tunnelbanekakel, flerfärgade väggar, klinkergolv i keramik, ett undermonterad handfat, bänkskiva i kvarts, blått golv och dusch med duschdraperi

Photography: Garett + Carrie Buell of Studiobuell/ studiobuell.com
Idéer för små vintage vitt toaletter, med möbel-liknande, skåp i mörkt trä, en toalettstol med separat cisternkåpa, ett integrerad handfat, marmorbänkskiva, flerfärgade väggar, mellanmörkt trägolv och brunt golv
Idéer för små vintage vitt toaletter, med möbel-liknande, skåp i mörkt trä, en toalettstol med separat cisternkåpa, ett integrerad handfat, marmorbänkskiva, flerfärgade väggar, mellanmörkt trägolv och brunt golv

Klassisk inredning av ett toalett, med släta luckor, vita skåp, en toalettstol med separat cisternkåpa, flerfärgade väggar, mellanmörkt trägolv, ett undermonterad handfat och brunt golv

Download our free ebook, Creating the Ideal Kitchen. DOWNLOAD NOW
This family from Wheaton was ready to remodel their kitchen, dining room and powder room. The project didn’t call for any structural or space planning changes but the makeover still had a massive impact on their home. The homeowners wanted to change their dated 1990’s brown speckled granite and light maple kitchen. They liked the welcoming feeling they got from the wood and warm tones in their current kitchen, but this style clashed with their vision of a deVOL type kitchen, a London-based furniture company. Their inspiration came from the country homes of the UK that mix the warmth of traditional detail with clean lines and modern updates.
To create their vision, we started with all new framed cabinets with a modified overlay painted in beautiful, understated colors. Our clients were adamant about “no white cabinets.” Instead we used an oyster color for the perimeter and a custom color match to a specific shade of green chosen by the homeowner. The use of a simple color pallet reduces the visual noise and allows the space to feel open and welcoming. We also painted the trim above the cabinets the same color to make the cabinets look taller. The room trim was painted a bright clean white to match the ceiling.
In true English fashion our clients are not coffee drinkers, but they LOVE tea. We created a tea station for them where they can prepare and serve tea. We added plenty of glass to showcase their tea mugs and adapted the cabinetry below to accommodate storage for their tea items. Function is also key for the English kitchen and the homeowners. They requested a deep farmhouse sink and a cabinet devoted to their heavy mixer because they bake a lot. We then got rid of the stovetop on the island and wall oven and replaced both of them with a range located against the far wall. This gives them plenty of space on the island to roll out dough and prepare any number of baked goods. We then removed the bifold pantry doors and created custom built-ins with plenty of usable storage for all their cooking and baking needs.
The client wanted a big change to the dining room but still wanted to use their own furniture and rug. We installed a toile-like wallpaper on the top half of the room and supported it with white wainscot paneling. We also changed out the light fixture, showing us once again that small changes can have a big impact.
As the final touch, we also re-did the powder room to be in line with the rest of the first floor. We had the new vanity painted in the same oyster color as the kitchen cabinets and then covered the walls in a whimsical patterned wallpaper. Although the homeowners like subtle neutral colors they were willing to go a bit bold in the powder room for something unexpected. For more design inspiration go to: www.kitchenstudio-ge.com

This sophisticated powder bath creates a "wow moment" for guests when they turn the corner. The large geometric pattern on the wallpaper adds dimension and a tactile beaded texture. The custom black and gold vanity cabinet is the star of the show with its brass inlay around the cabinet doors and matching brass hardware. A lovely black and white marble top graces the vanity and compliments the wallpaper. The custom black and gold mirror and a golden lantern complete the space. Finally, white oak wood floors add a touch of warmth and a hot pink orchid packs a colorful punch.

Aseo para la habitación principal, un espacio "pequeño" adaptado ahora con un acabado más moderno y piezas sanitarias nuevas. Colores tierra que añaden calidez y la transición entre el cuarto , vestidor y habitación

Foto på ett mellanstort vintage vit toalett, med en toalettstol med separat cisternkåpa, flerfärgade väggar, mellanmörkt trägolv, ett undermonterad handfat, marmorbänkskiva och brunt golv

Idéer för ett litet klassiskt grå en-suite badrum, med luckor med infälld panel, vita skåp, ett badkar i en alkov, en dusch/badkar-kombination, en toalettstol med separat cisternkåpa, flerfärgad kakel, porslinskakel, flerfärgade väggar, marmorgolv, ett undermonterad handfat, bänkskiva i kvarts, svart golv och dusch med duschdraperi

Lantlig inredning av ett litet vit vitt toalett, med släta luckor, bruna skåp, en toalettstol med hel cisternkåpa, flerfärgade väggar, marmorgolv, ett nedsänkt handfat, marmorbänkskiva och vitt golv

Exempel på ett klassiskt en-suite badrum, med beige skåp, en öppen dusch, blå kakel, porslinskakel, flerfärgade väggar, klinkergolv i porslin, ett fristående handfat, kaklad bänkskiva, flerfärgat golv och med dusch som är öppen

Wallpapered bathroom with textured stone tile on the shower wall which is complemented by the hickory vanity and quartzite countertop.
Inspiration för ett litet maritimt vit vitt badrum med dusch, med luckor med infälld panel, skåp i ljust trä, en dusch i en alkov, vit kakel, keramikplattor, flerfärgade väggar, klinkergolv i keramik, ett undermonterad handfat, granitbänkskiva, svart golv, dusch med gångjärnsdörr och en toalettstol med separat cisternkåpa
Inspiration för ett litet maritimt vit vitt badrum med dusch, med luckor med infälld panel, skåp i ljust trä, en dusch i en alkov, vit kakel, keramikplattor, flerfärgade väggar, klinkergolv i keramik, ett undermonterad handfat, granitbänkskiva, svart golv, dusch med gångjärnsdörr och en toalettstol med separat cisternkåpa

This Altadena home is the perfect example of modern farmhouse flair. The powder room flaunts an elegant mirror over a strapping vanity; the butcher block in the kitchen lends warmth and texture; the living room is replete with stunning details like the candle style chandelier, the plaid area rug, and the coral accents; and the master bathroom’s floor is a gorgeous floor tile.
Project designed by Courtney Thomas Design in La Cañada. Serving Pasadena, Glendale, Monrovia, San Marino, Sierra Madre, South Pasadena, and Altadena.
For more about Courtney Thomas Design, click here: https://www.courtneythomasdesign.com/
To learn more about this project, click here:
https://www.courtneythomasdesign.com/portfolio/new-construction-altadena-rustic-modern/

Exempel på ett mellanstort modernt toalett, med skåp i ljust trä, en toalettstol med separat cisternkåpa, flerfärgade väggar, träbänkskiva och flerfärgat golv

Who doesn’t love a jewel box powder room? The beautifully appointed space features wainscot, a custom metallic ceiling, and custom vanity with marble floors. Wallpaper by Nina Campbell for Osborne & Little.

Ванная в стиле Прованс с цветочным орнаментом в обоях, с классической плиткой.
Foto på ett mellanstort lantligt vit badrum, med luckor med infälld panel, blå skåp, vit kakel, keramikplattor, flerfärgade väggar, klinkergolv i porslin, ett nedsänkt handfat och ett badkar i en alkov
Foto på ett mellanstort lantligt vit badrum, med luckor med infälld panel, blå skåp, vit kakel, keramikplattor, flerfärgade väggar, klinkergolv i porslin, ett nedsänkt handfat och ett badkar i en alkov

Bild på ett mellanstort vintage en-suite badrum, med luckor med upphöjd panel, skåp i mellenmörkt trä, ett badkar i en alkov, en dusch/badkar-kombination, en vägghängd toalettstol, flerfärgad kakel, keramikplattor, flerfärgade väggar, klinkergolv i keramik och ett nedsänkt handfat

We wallpapered the downstairs loo of our West Dulwich Family Home and added marble chequerboard flooring and bronze fittings to create drama. Bespoke privacy & Roman blinds help to make the space feel light in the daytime and cosy at night

This hall bath was the perfect spot to make a fun statement. The new bath features heated flooring, new chandelier, new soaking tub with tile surround and wallpaper. Because the homeowner is a bath lover, they opted to not install a shower here, but instead use the space to create a fun, spa-like feel.
1 119 foton på badrum, med flerfärgade väggar
1

