2 277 foton på badrum, med ett integrerad handfat och flerfärgat golv
Sortera efter:
Budget
Sortera efter:Populärt i dag
1 - 20 av 2 277 foton
Artikel 1 av 3

Our clients had been in their home since the early 1980’s and decided it was time for some updates. We took on the kitchen, two bathrooms and a powder room.
The primary objectives for the powder room were to update the materials and provide some storage in the small space. It was also important to the homeowners to have materials that would be easy to maintain over the long term. A Kohler tailored vanity and coordinating medicine cabinet provide ample storage for the small room. The dark wood vanity and textured wallpaper add contrast and texture to the home’s soft gray pallet. The integrated sink top and ceramic floor tile were budget-friendly and low maintenance. The homeowners were not too sure about the patterned floor tile but once installed it became one of their favorite elements of the project!
Designed by: Susan Klimala, CKD, CBD
Photography by: Michael Alan Kaskel
For more information on kitchen and bath design ideas go to: www.kitchenstudio-ge.com

Exempel på ett litet modernt vit vitt badrum med dusch, med bruna skåp, ett platsbyggt badkar, en dusch/badkar-kombination, en toalettstol med hel cisternkåpa, grå kakel, beige väggar, klinkergolv i keramik, ett integrerad handfat, flerfärgat golv och dusch med gångjärnsdörr
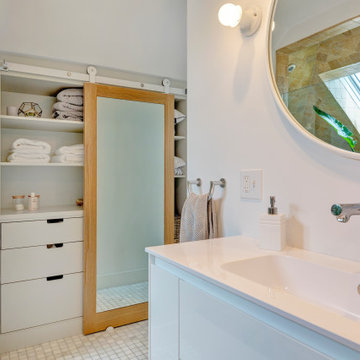
Foto på ett mellanstort funkis vit en-suite badrum, med släta luckor, vita skåp, en toalettstol med separat cisternkåpa, vita väggar, marmorgolv, ett integrerad handfat, bänkskiva i akrylsten och flerfärgat golv
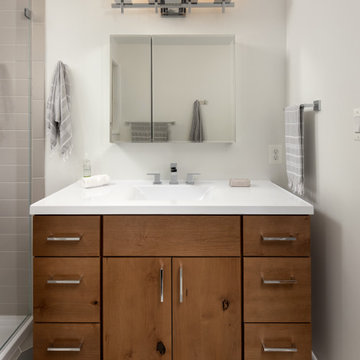
The original bathroom on the main floor had an odd Jack-and-Jill layout with two toilets, two vanities and only a single tub/shower (in vintage mint green, no less). With some creative modifications to existing walls and the removal of a small linen closet, we were able to divide the space into two functional bathrooms – one of them now a true en suite master.
In the master bathroom we chose a soothing palette of warm grays – the geometric floor tile was laid in a random pattern adding to the modern minimalist style. The slab front vanity has a mid-century vibe and feels at place in the home. Storage space is always at a premium in smaller bathrooms so we made sure there was ample countertop space and an abundance of drawers in the vanity. While calming grays were welcome in the bathroom, a saturated pop of color adds vibrancy to the master bedroom and creates a vibrant backdrop for furnishings.

Foto på ett mellanstort lantligt flerfärgad badrum med dusch, med luckor med infälld panel, vita skåp, ett badkar i en alkov, en dusch/badkar-kombination, en toalettstol med separat cisternkåpa, blå kakel, tunnelbanekakel, vita väggar, klinkergolv i keramik, ett integrerad handfat, bänkskiva i kvartsit, flerfärgat golv och dusch med gångjärnsdörr

Custom master bathroom with a freestanding tub and chandelier.
Exempel på ett mellanstort klassiskt vit vitt en-suite badrum, med luckor med infälld panel, vita skåp, ett fristående badkar, en öppen dusch, en toalettstol med separat cisternkåpa, vit kakel, keramikplattor, vita väggar, klinkergolv i keramik, ett integrerad handfat, bänkskiva i kvarts, flerfärgat golv och med dusch som är öppen
Exempel på ett mellanstort klassiskt vit vitt en-suite badrum, med luckor med infälld panel, vita skåp, ett fristående badkar, en öppen dusch, en toalettstol med separat cisternkåpa, vit kakel, keramikplattor, vita väggar, klinkergolv i keramik, ett integrerad handfat, bänkskiva i kvarts, flerfärgat golv och med dusch som är öppen
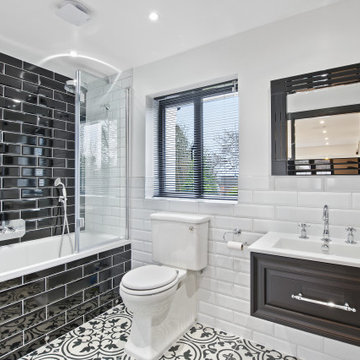
This stunning bathroom retains the black & white motif with a choice of Victorian floor tiles, with white rectangular wall tiles behind the bespoke vanity unit and toilet. For the bath, black rectangular tiles have been chosen.
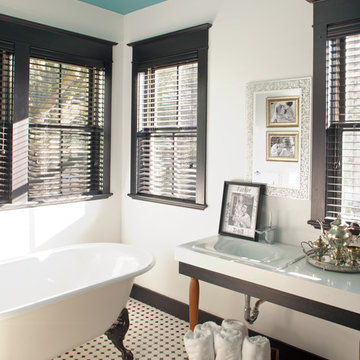
Atlantic Archives, Richard Leo Johnson
Idéer för att renovera ett vintage badrum, med ett badkar med tassar, svart och vit kakel, ett integrerad handfat och flerfärgat golv
Idéer för att renovera ett vintage badrum, med ett badkar med tassar, svart och vit kakel, ett integrerad handfat och flerfärgat golv

Shop the Look, See the Photo Tour here: https://www.studio-mcgee.com/studioblog/2016/4/4/modern-mountain-home-tour
Watch the Webisode: https://www.youtube.com/watch?v=JtwvqrNPjhU
Travis J Photography
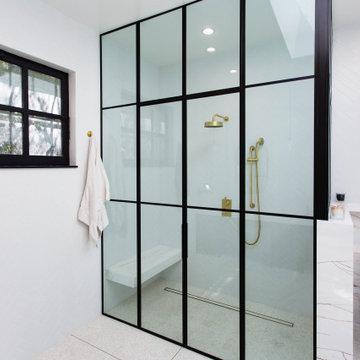
Large shower with custom glass enclosure featuring swinging double doors, floating marble shower bench, marble pony wall with shampoo niche, linear drain, custom terrazzo flooring with brass inlay pattern, rain & handheld shower head.

Skandinavisk inredning av ett vit vitt badrum, med släta luckor, skåp i ljust trä, ett badkar i en alkov, en dusch/badkar-kombination, en vägghängd toalettstol, grön kakel, flerfärgade väggar, terrazzogolv, ett integrerad handfat och flerfärgat golv
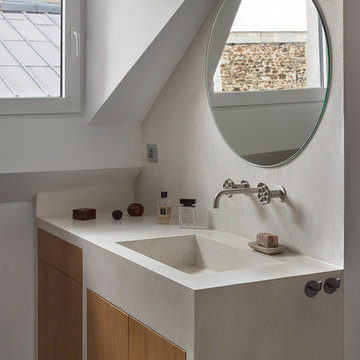
Nordisk inredning av ett vit vitt badrum, med släta luckor, skåp i ljust trä, vita väggar, ett integrerad handfat och flerfärgat golv
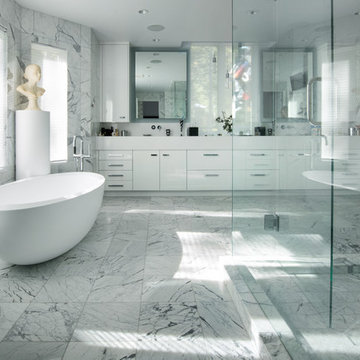
Ric Stovall
Modern inredning av ett mycket stort vit vitt en-suite badrum, med släta luckor, vita skåp, ett fristående badkar, en hörndusch, en vägghängd toalettstol, grå kakel, marmorkakel, flerfärgade väggar, marmorgolv, ett integrerad handfat, bänkskiva i akrylsten, flerfärgat golv och dusch med gångjärnsdörr
Modern inredning av ett mycket stort vit vitt en-suite badrum, med släta luckor, vita skåp, ett fristående badkar, en hörndusch, en vägghängd toalettstol, grå kakel, marmorkakel, flerfärgade väggar, marmorgolv, ett integrerad handfat, bänkskiva i akrylsten, flerfärgat golv och dusch med gångjärnsdörr
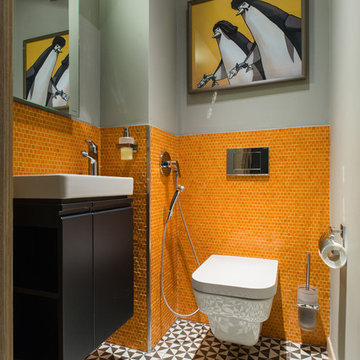
Дмитрий Цыренщиков
Exempel på ett litet modernt toalett, med släta luckor, svarta skåp, en vägghängd toalettstol, orange kakel, svart och vit kakel, mosaik, grå väggar, ett integrerad handfat och flerfärgat golv
Exempel på ett litet modernt toalett, med släta luckor, svarta skåp, en vägghängd toalettstol, orange kakel, svart och vit kakel, mosaik, grå väggar, ett integrerad handfat och flerfärgat golv

Inspiration för ett litet lantligt vit vitt badrum med dusch, med grå skåp, en dusch i en alkov, en toalettstol med separat cisternkåpa, vit kakel, keramikplattor, blå väggar, klinkergolv i porslin, ett integrerad handfat, bänkskiva i akrylsten, flerfärgat golv, dusch med skjutdörr och luckor med infälld panel

Renovation of a guest bathroom room by NYC design-build firm Bolster on Manhattan's Upper West Side.
Idéer för mellanstora vintage vitt badrum, med släta luckor, blå skåp, ett badkar i en alkov, en dusch i en alkov, en toalettstol med hel cisternkåpa, blå kakel, marmorkakel, flerfärgade väggar, marmorgolv, ett integrerad handfat, marmorbänkskiva, flerfärgat golv och dusch med gångjärnsdörr
Idéer för mellanstora vintage vitt badrum, med släta luckor, blå skåp, ett badkar i en alkov, en dusch i en alkov, en toalettstol med hel cisternkåpa, blå kakel, marmorkakel, flerfärgade väggar, marmorgolv, ett integrerad handfat, marmorbänkskiva, flerfärgat golv och dusch med gångjärnsdörr

This Cardiff home remodel truly captures the relaxed elegance that this homeowner desired. The kitchen, though small in size, is the center point of this home and is situated between a formal dining room and the living room. The selection of a gorgeous blue-grey color for the lower cabinetry gives a subtle, yet impactful pop of color. Paired with white upper cabinets, beautiful tile selections, and top of the line JennAir appliances, the look is modern and bright. A custom hood and appliance panels provide rich detail while the gold pulls and plumbing fixtures are on trend and look perfect in this space. The fireplace in the family room also got updated with a beautiful new stone surround. Finally, the master bathroom was updated to be a serene, spa-like retreat. Featuring a spacious double vanity with stunning mirrors and fixtures, large walk-in shower, and gorgeous soaking bath as the jewel of this space. Soothing hues of sea-green glass tiles create interest and texture, giving the space the ultimate coastal chic aesthetic.

We updated this 1907 two-story family home for re-sale. We added modern design elements and amenities while retaining the home’s original charm in the layout and key details. The aim was to optimize the value of the property for a prospective buyer, within a reasonable budget.
New French doors from kitchen and a rear bedroom open out to a new bi-level deck that allows good sight lines, functional outdoor living space, and easy access to a garden full of mature fruit trees. French doors from an upstairs bedroom open out to a private high deck overlooking the garden. The garage has been converted to a family room that opens to the garden.
The bathrooms and kitchen were remodeled the kitchen with simple, light, classic materials and contemporary lighting fixtures. New windows and skylights flood the spaces with light. Stained wood windows and doors at the kitchen pick up on the original stained wood of the other living spaces.
New redwood picture molding was created for the living room where traces in the plaster suggested that picture molding has originally been. A sweet corner window seat at the living room was restored. At a downstairs bedroom we created a new plate rail and other redwood trim matching the original at the dining room. The original dining room hutch and woodwork were restored and a new mantel built for the fireplace.
We built deep shelves into space carved out of the attic next to upstairs bedrooms and added other built-ins for character and usefulness. Storage was created in nooks throughout the house. A small room off the kitchen was set up for efficient laundry and pantry space.
We provided the future owner of the house with plans showing design possibilities for expanding the house and creating a master suite with upstairs roof dormers and a small addition downstairs. The proposed design would optimize the house for current use while respecting the original integrity of the house.
Photography: John Hayes, Open Homes Photography
https://saikleyarchitects.com/portfolio/classic-craftsman-update/

Idéer för små funkis grått badrum med dusch, med grå skåp, en dusch i en alkov, vita väggar, mosaikgolv, ett integrerad handfat, flerfärgat golv och dusch med gångjärnsdörr

Inspiration för ett mellanstort vit vitt badrum, med släta luckor, grå skåp, en öppen dusch, en toalettstol med hel cisternkåpa, vit kakel, porslinskakel, vita väggar, klinkergolv i porslin, ett integrerad handfat, bänkskiva i kvarts, flerfärgat golv och med dusch som är öppen
2 277 foton på badrum, med ett integrerad handfat och flerfärgat golv
1
