1 124 foton på badrum, med ett väggmonterat handfat och flerfärgat golv
Sortera efter:
Budget
Sortera efter:Populärt i dag
1 - 20 av 1 124 foton

A beveled wainscot tile base, chair rail tile, brass hardware/plumbing, and a contrasting blue, embellish the new powder room.
Idéer för små vintage toaletter, med vit kakel, keramikplattor, blå väggar, klinkergolv i porslin, ett väggmonterat handfat, flerfärgat golv, en toalettstol med hel cisternkåpa och öppna hyllor
Idéer för små vintage toaletter, med vit kakel, keramikplattor, blå väggar, klinkergolv i porslin, ett väggmonterat handfat, flerfärgat golv, en toalettstol med hel cisternkåpa och öppna hyllor

photo credit: Haris Kenjar
Tabarka tile floor.
Rejuvenation sink + mirror.
Arteriors lighting.
Inspiration för ett vintage badrum med dusch, med vit kakel, ett väggmonterat handfat, flerfärgat golv, skåp i mellenmörkt trä, en hörndusch, keramikplattor, vita väggar, klinkergolv i terrakotta och dusch med gångjärnsdörr
Inspiration för ett vintage badrum med dusch, med vit kakel, ett väggmonterat handfat, flerfärgat golv, skåp i mellenmörkt trä, en hörndusch, keramikplattor, vita väggar, klinkergolv i terrakotta och dusch med gångjärnsdörr

These geometric, candy coloured tiles are the hero of this bathroom. Playful, bright and heartening on the eye. The built in storage and tiles in the same colour make the bathroom feel bright and open.

This homeowner feels like royalty every time they step into this emerald green tiled bathroom with gold fixtures! It's the perfect place to unwind and pamper yourself in style.

Bild på ett mellanstort funkis vit vitt en-suite badrum, med skåp i ljust trä, våtrum, en toalettstol med hel cisternkåpa, flerfärgad kakel, porslinskakel, vita väggar, klinkergolv i porslin, ett väggmonterat handfat, bänkskiva i glas och flerfärgat golv
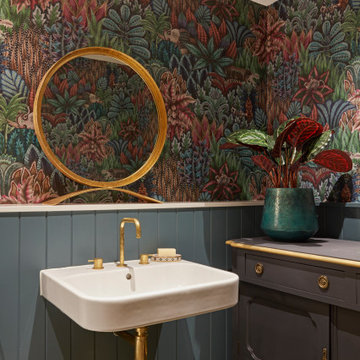
Foto på ett vintage toalett, med flerfärgade väggar, ett väggmonterat handfat och flerfärgat golv
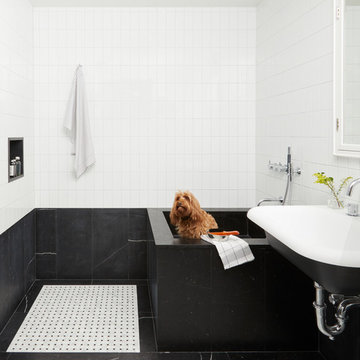
Inspiration för moderna badrum, med svart kakel, svart och vit kakel, vit kakel, flerfärgade väggar, ett väggmonterat handfat och flerfärgat golv
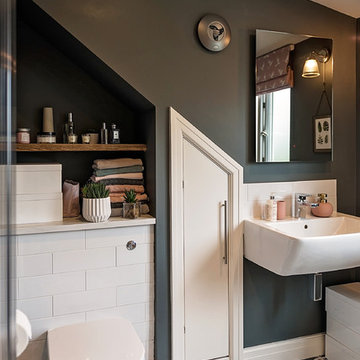
Exempel på ett litet modernt en-suite badrum, med vit kakel, porslinskakel, grå väggar, klinkergolv i porslin, öppna hyllor, en toalettstol med hel cisternkåpa, ett väggmonterat handfat och flerfärgat golv
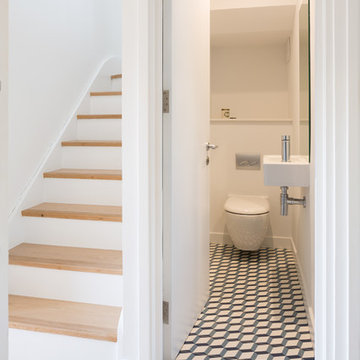
Adam Scott Photography
Idéer för ett litet nordiskt toalett, med en vägghängd toalettstol, klinkergolv i keramik, ett väggmonterat handfat, flerfärgat golv och vita väggar
Idéer för ett litet nordiskt toalett, med en vägghängd toalettstol, klinkergolv i keramik, ett väggmonterat handfat, flerfärgat golv och vita väggar
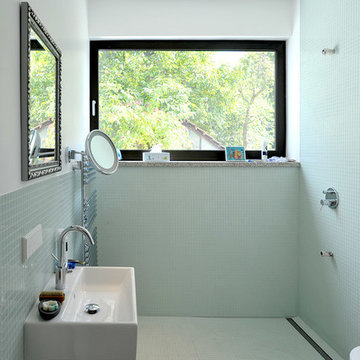
(c) büro13 architekten, Xpress/ Rolf Walter
Modern inredning av ett mellanstort badrum med dusch, med en kantlös dusch, öppna hyllor, vita skåp, ett platsbyggt badkar, en vägghängd toalettstol, cementkakel, gröna väggar, mosaikgolv, ett väggmonterat handfat, bänkskiva i betong, flerfärgat golv och med dusch som är öppen
Modern inredning av ett mellanstort badrum med dusch, med en kantlös dusch, öppna hyllor, vita skåp, ett platsbyggt badkar, en vägghängd toalettstol, cementkakel, gröna väggar, mosaikgolv, ett väggmonterat handfat, bänkskiva i betong, flerfärgat golv och med dusch som är öppen

With the request of pastel colours which is evident on the floor tiles, copper fittings and hexagonal tiles, this gorgeous bathroom has been updated into a stylish, contemporary space. A solid surface bath and basin gives a modern feel and mirrored panelled cabinets provides confined storage which visually expands the space. A bespoke shower screen meets the ceiling, maintaining clean lines throughout.

Giovanni Del Brenna
Idéer för att renovera ett litet skandinaviskt vit vitt badrum med dusch, med en vägghängd toalettstol, blå kakel, keramikplattor, klinkergolv i keramik, ett väggmonterat handfat, bänkskiva i akrylsten, med dusch som är öppen, en öppen dusch och flerfärgat golv
Idéer för att renovera ett litet skandinaviskt vit vitt badrum med dusch, med en vägghängd toalettstol, blå kakel, keramikplattor, klinkergolv i keramik, ett väggmonterat handfat, bänkskiva i akrylsten, med dusch som är öppen, en öppen dusch och flerfärgat golv
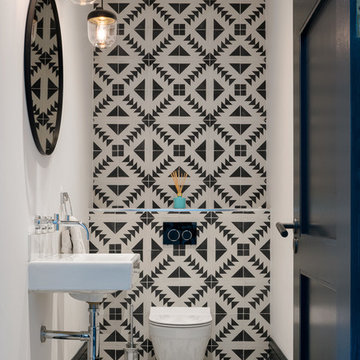
Donal Murphy Photography
Foto på ett litet funkis badrum, med en vägghängd toalettstol, svart och vit kakel, ett väggmonterat handfat och flerfärgat golv
Foto på ett litet funkis badrum, med en vägghängd toalettstol, svart och vit kakel, ett väggmonterat handfat och flerfärgat golv
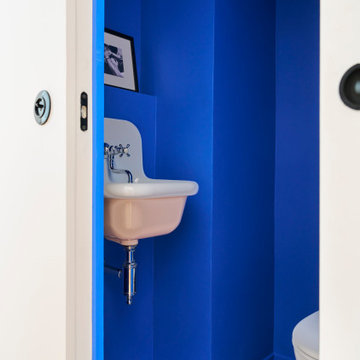
Idéer för ett eklektiskt toalett, med blå väggar, ett väggmonterat handfat och flerfärgat golv

A fun vibrant shower room in the converted loft of this family home in London.
Inredning av ett skandinaviskt litet flerfärgad flerfärgat badrum, med släta luckor, blå skåp, en vägghängd toalettstol, flerfärgad kakel, keramikplattor, rosa väggar, klinkergolv i keramik, ett väggmonterat handfat, bänkskiva i terrazo och flerfärgat golv
Inredning av ett skandinaviskt litet flerfärgad flerfärgat badrum, med släta luckor, blå skåp, en vägghängd toalettstol, flerfärgad kakel, keramikplattor, rosa väggar, klinkergolv i keramik, ett väggmonterat handfat, bänkskiva i terrazo och flerfärgat golv

A grade II listed Georgian property in Pembrokeshire with a contemporary and colourful interior.
Inspiration för ett mellanstort funkis en-suite badrum, med flerfärgad kakel, keramikplattor, rosa väggar, klinkergolv i porslin, ett väggmonterat handfat, flerfärgat golv och dusch med gångjärnsdörr
Inspiration för ett mellanstort funkis en-suite badrum, med flerfärgad kakel, keramikplattor, rosa väggar, klinkergolv i porslin, ett väggmonterat handfat, flerfärgat golv och dusch med gångjärnsdörr

Idéer för att renovera ett skandinaviskt toalett, med en vägghängd toalettstol, flerfärgad kakel, keramikplattor, beige väggar, klinkergolv i keramik, ett väggmonterat handfat och flerfärgat golv

Download our free ebook, Creating the Ideal Kitchen. DOWNLOAD NOW
The homeowners came to us looking to update the kitchen in their historic 1897 home. The home had gone through an extensive renovation several years earlier that added a master bedroom suite and updates to the front façade. The kitchen however was not part of that update and a prior 1990’s update had left much to be desired. The client is an avid cook, and it was just not very functional for the family.
The original kitchen was very choppy and included a large eat in area that took up more than its fair share of the space. On the wish list was a place where the family could comfortably congregate, that was easy and to cook in, that feels lived in and in check with the rest of the home’s décor. They also wanted a space that was not cluttered and dark – a happy, light and airy room. A small powder room off the space also needed some attention so we set out to include that in the remodel as well.
See that arch in the neighboring dining room? The homeowner really wanted to make the opening to the dining room an arch to match, so we incorporated that into the design.
Another unfortunate eyesore was the state of the ceiling and soffits. Turns out it was just a series of shortcuts from the prior renovation, and we were surprised and delighted that we were easily able to flatten out almost the entire ceiling with a couple of little reworks.
Other changes we made were to add new windows that were appropriate to the new design, which included moving the sink window over slightly to give the work zone more breathing room. We also adjusted the height of the windows in what was previously the eat-in area that were too low for a countertop to work. We tried to keep an old island in the plan since it was a well-loved vintage find, but the tradeoff for the function of the new island was not worth it in the end. We hope the old found a new home, perhaps as a potting table.
Designed by: Susan Klimala, CKD, CBD
Photography by: Michael Kaskel
For more information on kitchen and bath design ideas go to: www.kitchenstudio-ge.com
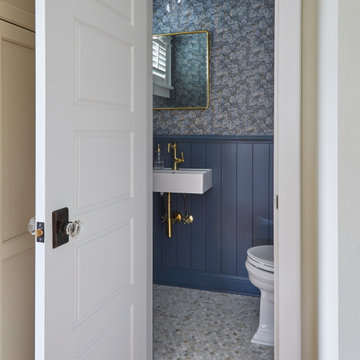
Download our free ebook, Creating the Ideal Kitchen. DOWNLOAD NOW
The homeowners came to us looking to update the kitchen in their historic 1897 home. The home had gone through an extensive renovation several years earlier that added a master bedroom suite and updates to the front façade. The kitchen however was not part of that update and a prior 1990’s update had left much to be desired. The client is an avid cook, and it was just not very functional for the family.
The original kitchen was very choppy and included a large eat in area that took up more than its fair share of the space. On the wish list was a place where the family could comfortably congregate, that was easy and to cook in, that feels lived in and in check with the rest of the home’s décor. They also wanted a space that was not cluttered and dark – a happy, light and airy room. A small powder room off the space also needed some attention so we set out to include that in the remodel as well.
See that arch in the neighboring dining room? The homeowner really wanted to make the opening to the dining room an arch to match, so we incorporated that into the design.
Another unfortunate eyesore was the state of the ceiling and soffits. Turns out it was just a series of shortcuts from the prior renovation, and we were surprised and delighted that we were easily able to flatten out almost the entire ceiling with a couple of little reworks.
Other changes we made were to add new windows that were appropriate to the new design, which included moving the sink window over slightly to give the work zone more breathing room. We also adjusted the height of the windows in what was previously the eat-in area that were too low for a countertop to work. We tried to keep an old island in the plan since it was a well-loved vintage find, but the tradeoff for the function of the new island was not worth it in the end. We hope the old found a new home, perhaps as a potting table.
Designed by: Susan Klimala, CKD, CBD
Photography by: Michael Kaskel
For more information on kitchen and bath design ideas go to: www.kitchenstudio-ge.com
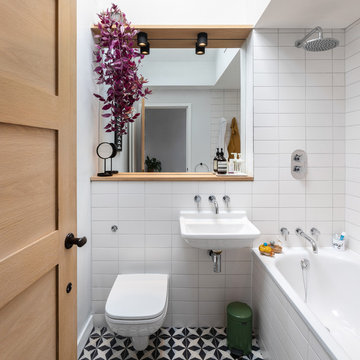
Peter Landers
Foto på ett litet funkis badrum med dusch, med ett badkar i en alkov, en dusch/badkar-kombination, en vägghängd toalettstol, vit kakel, vita väggar, ett väggmonterat handfat, flerfärgat golv och med dusch som är öppen
Foto på ett litet funkis badrum med dusch, med ett badkar i en alkov, en dusch/badkar-kombination, en vägghängd toalettstol, vit kakel, vita väggar, ett väggmonterat handfat, flerfärgat golv och med dusch som är öppen
1 124 foton på badrum, med ett väggmonterat handfat och flerfärgat golv
1
