165 foton på badrum, med laminatgolv och flerfärgat golv
Sortera efter:Populärt i dag
1 - 20 av 165 foton
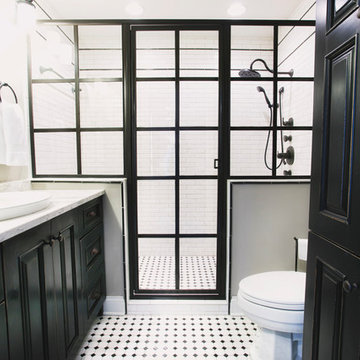
ROK Photography
Inredning av ett industriellt mellanstort en-suite badrum, med luckor med infälld panel, svarta skåp, våtrum, en toalettstol med separat cisternkåpa, marmorkakel, grå väggar, laminatgolv, ett nedsänkt handfat, flerfärgat golv och dusch med gångjärnsdörr
Inredning av ett industriellt mellanstort en-suite badrum, med luckor med infälld panel, svarta skåp, våtrum, en toalettstol med separat cisternkåpa, marmorkakel, grå väggar, laminatgolv, ett nedsänkt handfat, flerfärgat golv och dusch med gångjärnsdörr

Les toilettes sont un espace à décorer au même titre que le reste de l'appartement. Une recherche de couleurs et de matériaux est impérative pour rendre ce lieu agréable.
création d'un mur avec placard chêne sur-mesure et intégration du mécanisme GEBERIT pour WC suspendu.

Walk-in shower with overhead rain head
Amerikansk inredning av ett stort flerfärgad flerfärgat en-suite badrum, med skåp i shakerstil, vita skåp, en öppen dusch, en toalettstol med hel cisternkåpa, flerfärgad kakel, keramikplattor, grå väggar, laminatgolv, ett undermonterad handfat, granitbänkskiva, flerfärgat golv och med dusch som är öppen
Amerikansk inredning av ett stort flerfärgad flerfärgat en-suite badrum, med skåp i shakerstil, vita skåp, en öppen dusch, en toalettstol med hel cisternkåpa, flerfärgad kakel, keramikplattor, grå väggar, laminatgolv, ett undermonterad handfat, granitbänkskiva, flerfärgat golv och med dusch som är öppen
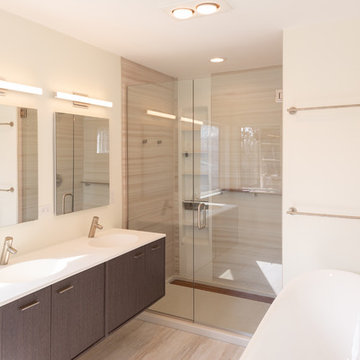
MichaelChristiePhotography
Inspiration för ett mellanstort funkis vit vitt en-suite badrum, med släta luckor, bruna skåp, ett fristående badkar, en dusch i en alkov, vita väggar, laminatgolv, ett integrerad handfat, bänkskiva i kvarts, flerfärgat golv, dusch med gångjärnsdörr, en toalettstol med separat cisternkåpa, beige kakel och porslinskakel
Inspiration för ett mellanstort funkis vit vitt en-suite badrum, med släta luckor, bruna skåp, ett fristående badkar, en dusch i en alkov, vita väggar, laminatgolv, ett integrerad handfat, bänkskiva i kvarts, flerfärgat golv, dusch med gångjärnsdörr, en toalettstol med separat cisternkåpa, beige kakel och porslinskakel

This Park City Ski Loft remodeled for it's Texas owner has a clean modern airy feel, with rustic and industrial elements. Park City is known for utilizing mountain modern and industrial elements in it's design. We wanted to tie those elements in with the owner's farm house Texas roots.
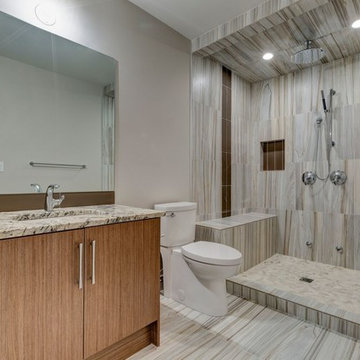
Bild på ett mellanstort vintage en-suite badrum, med släta luckor, en dusch i en alkov, en toalettstol med separat cisternkåpa, brun kakel, grå kakel, grå väggar, laminatgolv, ett undermonterad handfat, granitbänkskiva, skåp i mellenmörkt trä, keramikplattor, flerfärgat golv och med dusch som är öppen

Cloakroom
Bild på ett litet funkis beige beige toalett, med släta luckor, skåp i ljust trä, en vägghängd toalettstol, beige kakel, keramikplattor, beige väggar, laminatgolv, ett konsol handfat, laminatbänkskiva och flerfärgat golv
Bild på ett litet funkis beige beige toalett, med släta luckor, skåp i ljust trä, en vägghängd toalettstol, beige kakel, keramikplattor, beige väggar, laminatgolv, ett konsol handfat, laminatbänkskiva och flerfärgat golv
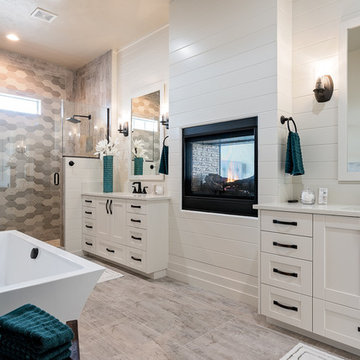
Inspiration för mellanstora klassiska vitt en-suite badrum, med luckor med infälld panel, vita skåp, en dusch i en alkov, vita väggar, dusch med gångjärnsdörr, keramikplattor, laminatgolv, ett undermonterad handfat, laminatbänkskiva, flerfärgat golv, ett fristående badkar, en toalettstol med separat cisternkåpa och grå kakel

Bild på ett mellanstort amerikanskt toalett, med vita skåp, en toalettstol med hel cisternkåpa, röda väggar, ett piedestal handfat, laminatgolv och flerfärgat golv
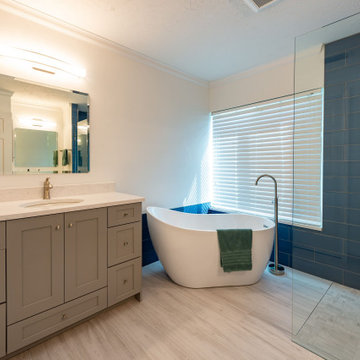
This modern bathroom remodel consists of natural design elements along with a wet-room shower that goes well with the bathroom's open floor plan.
Inredning av ett modernt badrum, med luckor med infälld panel, grå skåp, ett japanskt badkar, våtrum, blå kakel, keramikplattor, vita väggar, laminatgolv, flerfärgat golv och med dusch som är öppen
Inredning av ett modernt badrum, med luckor med infälld panel, grå skåp, ett japanskt badkar, våtrum, blå kakel, keramikplattor, vita väggar, laminatgolv, flerfärgat golv och med dusch som är öppen
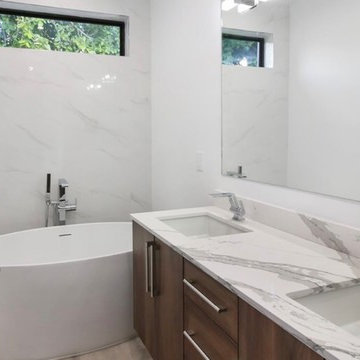
White Carrera Tile Backsplash, Water resistance laminate flooring, custom vanity with quartz counter, free standing tub
Idéer för att renovera ett litet funkis flerfärgad flerfärgat en-suite badrum, med släta luckor, bruna skåp, ett fristående badkar, vit kakel, keramikplattor, flerfärgade väggar, laminatgolv, ett undermonterad handfat, bänkskiva i kvarts och flerfärgat golv
Idéer för att renovera ett litet funkis flerfärgad flerfärgat en-suite badrum, med släta luckor, bruna skåp, ett fristående badkar, vit kakel, keramikplattor, flerfärgade väggar, laminatgolv, ett undermonterad handfat, bänkskiva i kvarts och flerfärgat golv
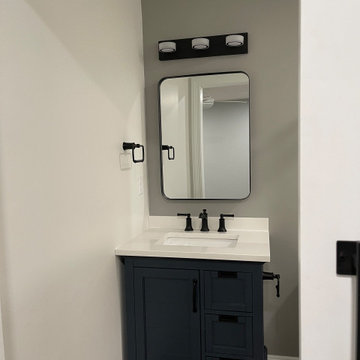
Foto på ett litet vintage vit en-suite badrum, med skåp i shakerstil, blå skåp, ett badkar i en alkov, en dusch/badkar-kombination, en toalettstol med separat cisternkåpa, grå väggar, laminatgolv, ett undermonterad handfat, bänkskiva i akrylsten, flerfärgat golv och dusch med duschdraperi
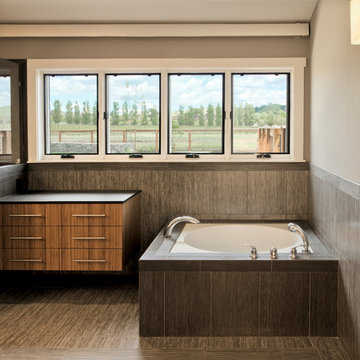
Dramatic views across vineyards to the East fill the space with morning light.
A deep soaking tub has controls conveniently located on the outer edge, and a bench edge for getting in and out easily.
Floating cabinets provide toe space for a wheelchair rider, and a lift system on the ceiling makes it easy to get anywhere in the room - toilet, shower, or tub - and all the way to the master bed.
Photo: Erick Mikiten, AIA
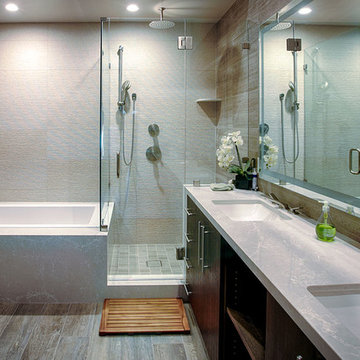
This bathroom was redone to accommodate both the bath and shower. The marble countertops mirror the kitchen design.
Inspiration för stora moderna en-suite badrum, med skåp i mörkt trä, ett platsbyggt badkar, en hörndusch, en toalettstol med hel cisternkåpa, flerfärgad kakel, flerfärgade väggar, laminatgolv, ett nedsänkt handfat, marmorbänkskiva, flerfärgat golv och dusch med gångjärnsdörr
Inspiration för stora moderna en-suite badrum, med skåp i mörkt trä, ett platsbyggt badkar, en hörndusch, en toalettstol med hel cisternkåpa, flerfärgad kakel, flerfärgade väggar, laminatgolv, ett nedsänkt handfat, marmorbänkskiva, flerfärgat golv och dusch med gångjärnsdörr
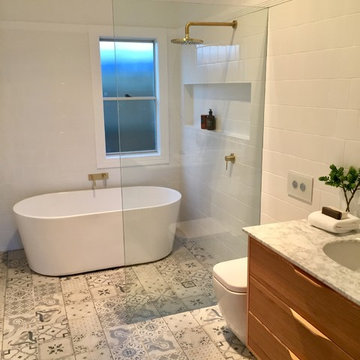
In this photo set, we featured a remodeling project featuring our Alexander 36-inch Single Bathroom Vanity. This vanity features 3 coats of clear glaze to showcase the natural wood grain and finish of the vanity. It's topped off by a naturally sourced, carrara marble top.
This bathroom was originally a guest bathroom. The buyer noted to us that they wanted to make this guest bathroom feel bigger and utilized as much space. Some choices made in this project included:
- Patterned floor tiles as a pop
- Clean white tiles for wall paper with white slates above
- A combination of an open shower and freestanding porcelain bathtub with a inset shelf
- Golden brass accents in the metal hardware including shower head, faucets, and towel rack
- A one-piece porcelain toilet to match the bath tub.
- A big circle mirror with a gold brass frame to match the hardware
- White towels and ammenities
- One simple plant to add a pop of green to pair well with the wood finish of the vanity
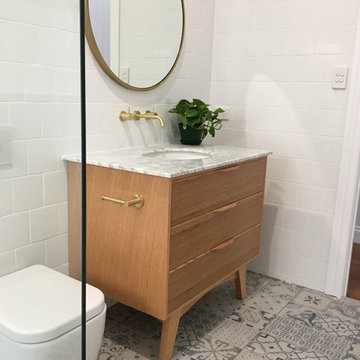
In this photo set, we featured a remodeling project featuring our Alexander 36-inch Single Bathroom Vanity. This vanity features 3 coats of clear glaze to showcase the natural wood grain and finish of the vanity. It's topped off by a naturally sourced, carrara marble top.
This bathroom was originally a guest bathroom. The buyer noted to us that they wanted to make this guest bathroom feel bigger and utilized as much space. Some choices made in this project included:
- Patterned floor tiles as a pop
- Clean white tiles for wall paper with white slates above
- A combination of an open shower and freestanding porcelain bathtub with a inset shelf
- Golden brass accents in the metal hardware including shower head, faucets, and towel rack
- A one-piece porcelain toilet to match the bath tub.
- A big circle mirror with a gold brass frame to match the hardware
- White towels and ammenities
- One simple plant to add a pop of green to pair well with the wood finish of the vanity
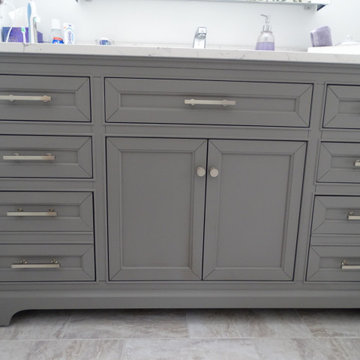
Bild på ett mellanstort funkis vit vitt en-suite badrum, med skåp i shakerstil, grå skåp, en dusch i en alkov, en toalettstol med separat cisternkåpa, flerfärgade väggar, laminatgolv, ett integrerad handfat, bänkskiva i kvartsit, flerfärgat golv och dusch med gångjärnsdörr
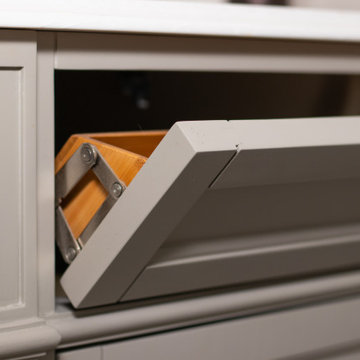
Beautiful In-Law Suite Design by GMT Home Designs Inc.,
Design by Scott Trainor of Cypress Design Co.,
Photography by Steven Bryson of STB-Photography
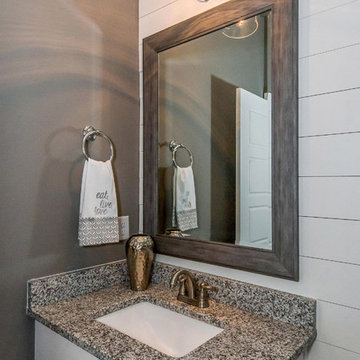
Inline lighting found the perfect telescoping pendant to complete this first floor powder room. Shiplap accent back wall in a second shade of gray blends perfectly with the shades of gray in the granite. A rugged framed custom mirror and shiny chrome accents continue the modern farmhouse theme.
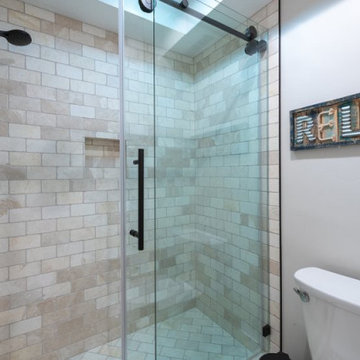
This Park City Ski Loft remodeled for it's Texas owner has a clean modern airy feel, with rustic and industrial elements. Park City is known for utilizing mountain modern and industrial elements in it's design. We wanted to tie those elements in with the owner's farm house Texas roots.
165 foton på badrum, med laminatgolv och flerfärgat golv
1