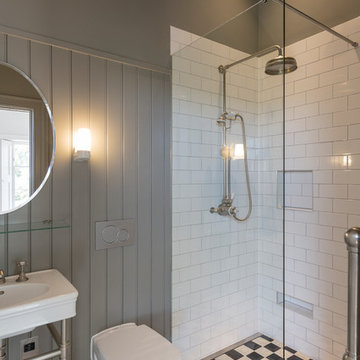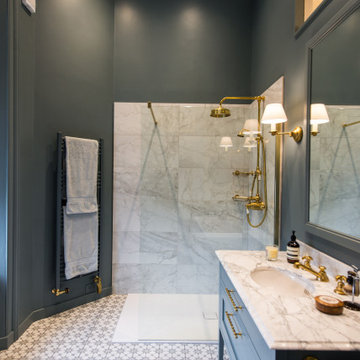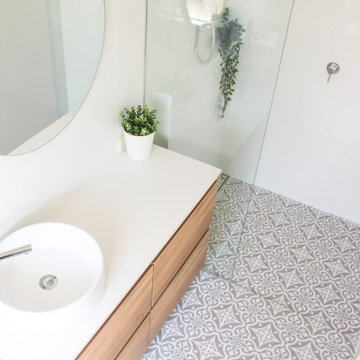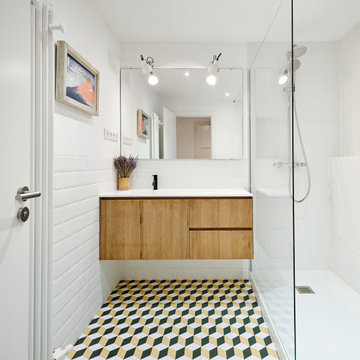4 938 foton på badrum, med flerfärgat golv och med dusch som är öppen
Sortera efter:
Budget
Sortera efter:Populärt i dag
1 - 20 av 4 938 foton

Idéer för mellanstora funkis grått en-suite badrum, med släta luckor, beige skåp, en öppen dusch, en vägghängd toalettstol, vit kakel, keramikplattor, beige väggar, klinkergolv i keramik, ett konsol handfat, bänkskiva i kvartsit, flerfärgat golv och med dusch som är öppen

Inredning av ett modernt badrum, med en dusch i en alkov, svart och vit kakel, vita väggar, cementgolv, flerfärgat golv och med dusch som är öppen

Graham Gaunt
Bild på ett litet vintage badrum med dusch, med en vägghängd toalettstol, vit kakel, tunnelbanekakel, ett konsol handfat, flerfärgat golv, med dusch som är öppen, en hörndusch och grå väggar
Bild på ett litet vintage badrum med dusch, med en vägghängd toalettstol, vit kakel, tunnelbanekakel, ett konsol handfat, flerfärgat golv, med dusch som är öppen, en hörndusch och grå väggar

Farmhouse bathroom
Photographer: Rob Karosis
Inspiration för ett mellanstort lantligt brun brunt badrum, med öppna hyllor, skåp i mörkt trä, en hörndusch, vit kakel, tunnelbanekakel, vita väggar, klinkergolv i keramik, ett nedsänkt handfat, träbänkskiva, flerfärgat golv och med dusch som är öppen
Inspiration för ett mellanstort lantligt brun brunt badrum, med öppna hyllor, skåp i mörkt trä, en hörndusch, vit kakel, tunnelbanekakel, vita väggar, klinkergolv i keramik, ett nedsänkt handfat, träbänkskiva, flerfärgat golv och med dusch som är öppen

Photo: Michelle Schmauder
Exempel på ett industriellt brun brunt badrum, med skåp i mellenmörkt trä, en hörndusch, vit kakel, tunnelbanekakel, vita väggar, cementgolv, ett fristående handfat, träbänkskiva, flerfärgat golv, med dusch som är öppen och släta luckor
Exempel på ett industriellt brun brunt badrum, med skåp i mellenmörkt trä, en hörndusch, vit kakel, tunnelbanekakel, vita väggar, cementgolv, ett fristående handfat, träbänkskiva, flerfärgat golv, med dusch som är öppen och släta luckor

Klassisk inredning av ett en-suite badrum, med luckor med upphöjd panel, skåp i mellenmörkt trä, ett platsbyggt badkar, en öppen dusch, grå väggar, ett undermonterad handfat, marmorbänkskiva, flerfärgat golv och med dusch som är öppen

Idéer för ett modernt svart badrum med dusch, med svarta skåp, ett fristående badkar, en öppen dusch, grön kakel, stickkakel, vita väggar, klinkergolv i keramik, ett piedestal handfat, bänkskiva i akrylsten, flerfärgat golv, med dusch som är öppen och släta luckor

Foto på ett mellanstort funkis vit badrum för barn, med släta luckor, grå skåp, en öppen dusch, en toalettstol med hel cisternkåpa, vit kakel, porslinskakel, vita väggar, klinkergolv i porslin, ett integrerad handfat, bänkskiva i kvarts, flerfärgat golv och med dusch som är öppen

Brunswick Parlour transforms a Victorian cottage into a hard-working, personalised home for a family of four.
Our clients loved the character of their Brunswick terrace home, but not its inefficient floor plan and poor year-round thermal control. They didn't need more space, they just needed their space to work harder.
The front bedrooms remain largely untouched, retaining their Victorian features and only introducing new cabinetry. Meanwhile, the main bedroom’s previously pokey en suite and wardrobe have been expanded, adorned with custom cabinetry and illuminated via a generous skylight.
At the rear of the house, we reimagined the floor plan to establish shared spaces suited to the family’s lifestyle. Flanked by the dining and living rooms, the kitchen has been reoriented into a more efficient layout and features custom cabinetry that uses every available inch. In the dining room, the Swiss Army Knife of utility cabinets unfolds to reveal a laundry, more custom cabinetry, and a craft station with a retractable desk. Beautiful materiality throughout infuses the home with warmth and personality, featuring Blackbutt timber flooring and cabinetry, and selective pops of green and pink tones.
The house now works hard in a thermal sense too. Insulation and glazing were updated to best practice standard, and we’ve introduced several temperature control tools. Hydronic heating installed throughout the house is complemented by an evaporative cooling system and operable skylight.
The result is a lush, tactile home that increases the effectiveness of every existing inch to enhance daily life for our clients, proving that good design doesn’t need to add space to add value.

Inredning av ett eklektiskt badrum, med släta luckor, vita skåp, en dusch i en alkov, en toalettstol med separat cisternkåpa, grå kakel, gröna väggar, flerfärgat golv och med dusch som är öppen

We continued the "Flat White" throughout the home and into the master bath. The inspiration was the herringbone marble tile. The bathroom is a large one with lots of room for a soaking tub and walk in shower complete with a heated floor, lighted mirrors, and a garage door style cabinet area for those items you need plugged in but don't want to see!

These geometric, candy coloured tiles are the hero of this bathroom. Playful, bright and heartening on the eye. The built in storage and tiles in the same colour make the bathroom feel bright and open.

This homeowner feels like royalty every time they step into this emerald green tiled bathroom with gold fixtures! It's the perfect place to unwind and pamper yourself in style.

MAKING A STATEMENT
Victorian terraced house in Southfields, London. With neutral tones throughout, the family bathroom and downstairs WC were designed to stand out. Vintage inspired suite and hardware butt heads with slick modern lighting and high impact marble effect porcelain tiles.
Polished brass hardware packs a punch against delicious blue and grey veined oversized tiles that encase the bath and shower area.Tom Dixon marble and glass feature lighting, illuminate the moody blue period panelled walls of this downstairs WC.

Our clients wanted a REAL master bathroom with enough space for both of them to be in there at the same time. Their house, built in the 1940’s, still had plenty of the original charm, but also had plenty of its original tiny spaces that just aren’t very functional for modern life.
The original bathroom had a tiny stall shower, and just a single vanity with very limited storage and counter space. Not to mention kitschy pink subway tile on every wall. With some creative reconfiguring, we were able to reclaim about 25 square feet of space from the bedroom. Which gave us the space we needed to introduce a double vanity with plenty of storage, and a HUGE walk-in shower that spans the entire length of the new bathroom!
While we knew we needed to stay true to the original character of the house, we also wanted to bring in some modern flair! Pairing strong graphic floor tile with some subtle (and not so subtle) green tones gave us the perfect blend of classic sophistication with a modern glow up.
Our clients were thrilled with the look of their new space, and were even happier about how large and open it now feels!

Lantlig inredning av ett stort vit vitt en-suite badrum, med skåp i shakerstil, skåp i mellenmörkt trä, ett fristående badkar, en öppen dusch, gröna väggar, klinkergolv i keramik, ett undermonterad handfat, bänkskiva i kvarts, flerfärgat golv och med dusch som är öppen

Idéer för stora vintage grått en-suite badrum, med skåp i shakerstil, blå skåp, en öppen dusch, grå kakel, svarta väggar, ett undermonterad handfat, flerfärgat golv och med dusch som är öppen

Inspiration för stora moderna grått en-suite badrum, med släta luckor, vita skåp, ett fristående badkar, en kantlös dusch, en toalettstol med hel cisternkåpa, grå kakel, mosaik, vita väggar, marmorgolv, ett undermonterad handfat, marmorbänkskiva, flerfärgat golv och med dusch som är öppen

Walk In Shower, Small Ensuite, Encasutic Bathroom Floor, Patterned Floor, White Wall Pattern Grey Floor, Half Shower Wall, Small Fixed Panel Shower Screen, Small Bathroom Ideas, Single Large Vanity, On the Ball Bathrooms, Southern River Bathroom Renovations, OTB Bathrooms

Foto på ett mellanstort funkis vit badrum med dusch, med släta luckor, skåp i mellenmörkt trä, en hörndusch, vit kakel, tunnelbanekakel, vita väggar, klinkergolv i porslin, flerfärgat golv och med dusch som är öppen
4 938 foton på badrum, med flerfärgat golv och med dusch som är öppen
1
