209 foton på badrum, med mellanmörkt trägolv och flerfärgat golv
Sortera efter:
Budget
Sortera efter:Populärt i dag
1 - 20 av 209 foton

Inspiration för ett litet funkis grå grått toalett, med svarta skåp, en toalettstol med hel cisternkåpa, vit kakel, porslinskakel, vita väggar, mellanmörkt trägolv, ett undermonterad handfat, bänkskiva i betong och flerfärgat golv

Our clients wanted to replace an existing suburban home with a modern house at the same Lexington address where they had lived for years. The structure the clients envisioned would complement their lives and integrate the interior of the home with the natural environment of their generous property. The sleek, angular home is still a respectful neighbor, especially in the evening, when warm light emanates from the expansive transparencies used to open the house to its surroundings. The home re-envisions the suburban neighborhood in which it stands, balancing relationship to the neighborhood with an updated aesthetic.
The floor plan is arranged in a “T” shape which includes a two-story wing consisting of individual studies and bedrooms and a single-story common area. The two-story section is arranged with great fluidity between interior and exterior spaces and features generous exterior balconies. A staircase beautifully encased in glass stands as the linchpin between the two areas. The spacious, single-story common area extends from the stairwell and includes a living room and kitchen. A recessed wooden ceiling defines the living room area within the open plan space.
Separating common from private spaces has served our clients well. As luck would have it, construction on the house was just finishing up as we entered the Covid lockdown of 2020. Since the studies in the two-story wing were physically and acoustically separate, zoom calls for work could carry on uninterrupted while life happened in the kitchen and living room spaces. The expansive panes of glass, outdoor balconies, and a broad deck along the living room provided our clients with a structured sense of continuity in their lives without compromising their commitment to aesthetically smart and beautiful design.
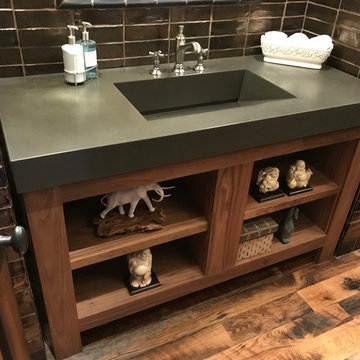
Inredning av ett modernt toalett, med öppna hyllor, bruna skåp, mellanmörkt trägolv, bänkskiva i betong och flerfärgat golv

World Renowned Architecture Firm Fratantoni Design created this beautiful home! They design home plans for families all over the world in any size and style. They also have in-house Interior Designer Firm Fratantoni Interior Designers and world class Luxury Home Building Firm Fratantoni Luxury Estates! Hire one or all three companies to design and build and or remodel your home!

With a few special treatments, it's easy to transform a boring powder room into a little jewel box of a space. New vanity, lighting fixtures, ceiling detail and a statement wall covering make this little powder room an unexpected treasure.
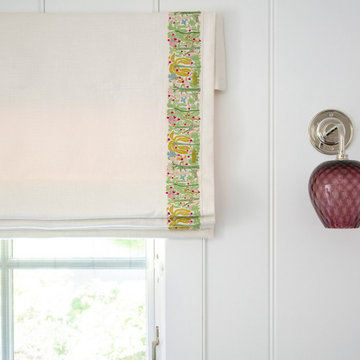
The family living in this shingled roofed home on the Peninsula loves color and pattern. At the heart of the two-story house, we created a library with high gloss lapis blue walls. The tête-à-tête provides an inviting place for the couple to read while their children play games at the antique card table. As a counterpoint, the open planned family, dining room, and kitchen have white walls. We selected a deep aubergine for the kitchen cabinetry. In the tranquil master suite, we layered celadon and sky blue while the daughters' room features pink, purple, and citrine.
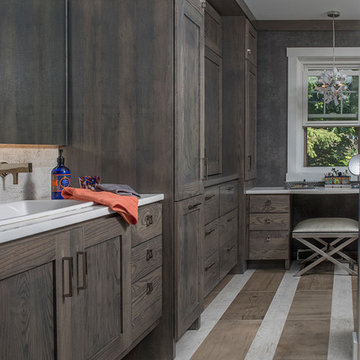
Idéer för stora rustika en-suite badrum, med skåp i shakerstil, skåp i mörkt trä, ett nedsänkt handfat, flerfärgat golv, beige kakel och mellanmörkt trägolv
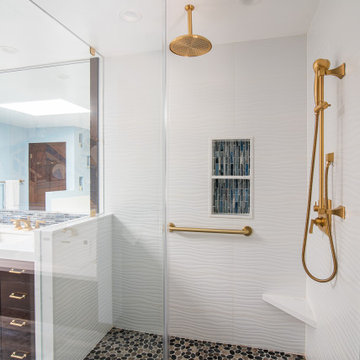
Inspiration för mellanstora klassiska vitt en-suite badrum, med luckor med glaspanel, skåp i mörkt trä, ett platsbyggt badkar, en hörndusch, vit kakel, porslinskakel, blå väggar, mellanmörkt trägolv, ett undermonterad handfat, bänkskiva i kvarts, flerfärgat golv och dusch med gångjärnsdörr

The Home Aesthetic
Inspiration för stora lantliga svart toaletter, med luckor med infälld panel, vita skåp, en toalettstol med hel cisternkåpa, vit kakel, keramikplattor, vita väggar, mellanmörkt trägolv, ett nedsänkt handfat, granitbänkskiva och flerfärgat golv
Inspiration för stora lantliga svart toaletter, med luckor med infälld panel, vita skåp, en toalettstol med hel cisternkåpa, vit kakel, keramikplattor, vita väggar, mellanmörkt trägolv, ett nedsänkt handfat, granitbänkskiva och flerfärgat golv
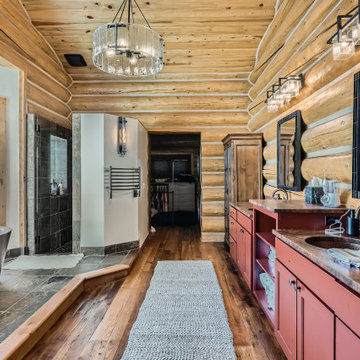
Updates in Master bath
Rustik inredning av ett brun brunt en-suite badrum, med skåp i shakerstil, röda skåp, ett fristående badkar, en dusch i en alkov, mellanmörkt trägolv, ett undermonterad handfat, granitbänkskiva, flerfärgat golv och dusch med gångjärnsdörr
Rustik inredning av ett brun brunt en-suite badrum, med skåp i shakerstil, röda skåp, ett fristående badkar, en dusch i en alkov, mellanmörkt trägolv, ett undermonterad handfat, granitbänkskiva, flerfärgat golv och dusch med gångjärnsdörr
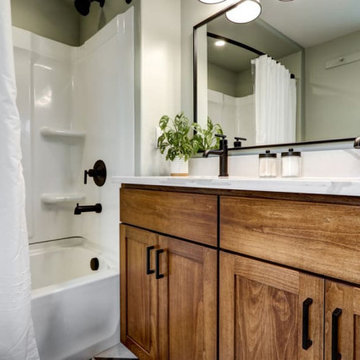
Bathroom with wood stained vanity, quartz top, and matte black accents
Inspiration för ett mellanstort lantligt vit vitt en-suite badrum, med luckor med infälld panel, bruna skåp, en dusch/badkar-kombination, en toalettstol med separat cisternkåpa, grå väggar, mellanmörkt trägolv, ett undermonterad handfat, bänkskiva i kvarts och flerfärgat golv
Inspiration för ett mellanstort lantligt vit vitt en-suite badrum, med luckor med infälld panel, bruna skåp, en dusch/badkar-kombination, en toalettstol med separat cisternkåpa, grå väggar, mellanmörkt trägolv, ett undermonterad handfat, bänkskiva i kvarts och flerfärgat golv
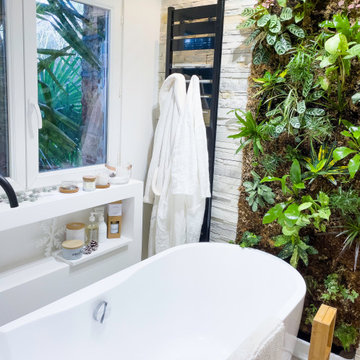
OASIS VÉGÉTALE
Rénovation complète d'une salle de bain, on transforme une ancienne cuisine en salle de bain.
Une ambiance zen pour favoriser le bien-être et inciter à la détente.
Décoration épurée, matériaux naturels et chaleureux, jeux de textures, éclairage tamisé ... et pour apporter un esprit "jungle" et favoriser l'évasion on fait rentrer des plantes vertes grâce au magnifique mur végétal qui fait écho au palmier du jardin.
Baignoire ilot, design et confortable qui invite au repos et à la détente
Prêt pour une bulle de détente ?
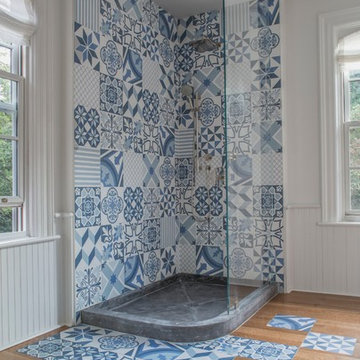
Guest en-suite with custom shower pan and distinctive, playful ceramic Aparici floor splash.
Photography: Sean McBride
Inspiration för ett stort nordiskt en-suite badrum, med en hörndusch, vita väggar, mellanmörkt trägolv, blå kakel, vit kakel, porslinskakel, ett badkar med tassar, flerfärgat golv och med dusch som är öppen
Inspiration för ett stort nordiskt en-suite badrum, med en hörndusch, vita väggar, mellanmörkt trägolv, blå kakel, vit kakel, porslinskakel, ett badkar med tassar, flerfärgat golv och med dusch som är öppen
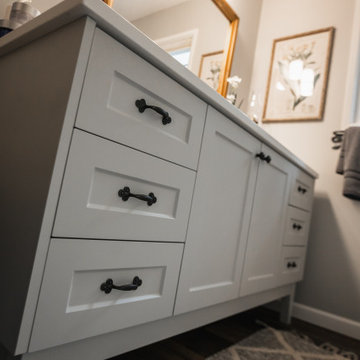
Inspiration för små moderna vitt en-suite badrum, med skåp i shakerstil, vita skåp, grå väggar, mellanmörkt trägolv, ett undermonterad handfat, bänkskiva i kvarts och flerfärgat golv
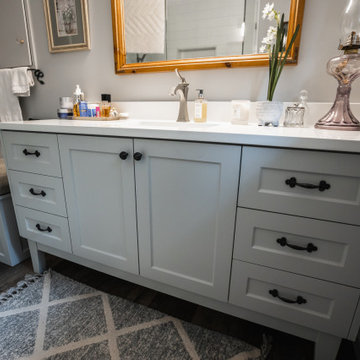
Foto på ett litet funkis vit en-suite badrum, med skåp i shakerstil, vita skåp, grå väggar, mellanmörkt trägolv, ett undermonterad handfat, bänkskiva i kvarts och flerfärgat golv
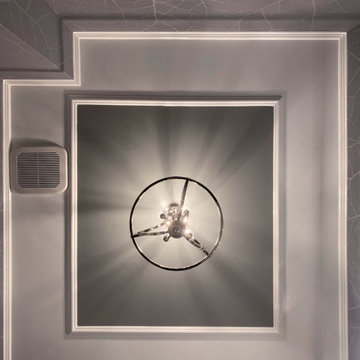
With a few special treatments, it's easy to transform a boring powder room into a little jewel box of a space. New vanity, lighting fixtures, ceiling detail and a statement wall covering make this little powder room an unexpected treasure.
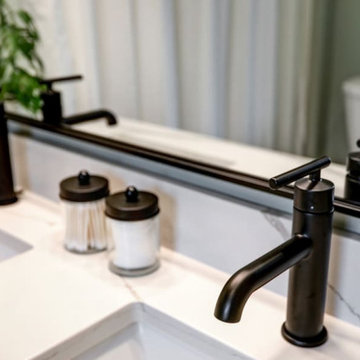
Matte Black faucet
Foto på ett mellanstort lantligt vit en-suite badrum, med luckor med infälld panel, bruna skåp, en dusch/badkar-kombination, en toalettstol med separat cisternkåpa, grå väggar, mellanmörkt trägolv, ett undermonterad handfat, bänkskiva i kvarts och flerfärgat golv
Foto på ett mellanstort lantligt vit en-suite badrum, med luckor med infälld panel, bruna skåp, en dusch/badkar-kombination, en toalettstol med separat cisternkåpa, grå väggar, mellanmörkt trägolv, ett undermonterad handfat, bänkskiva i kvarts och flerfärgat golv
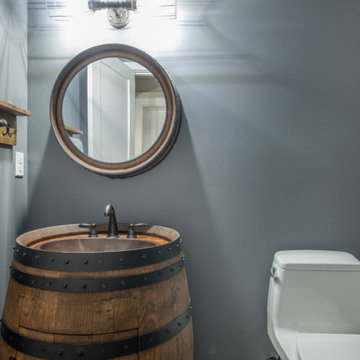
Completed in 2019, this is a home we completed for client who initially engaged us to remodeled their 100 year old classic craftsman bungalow on Seattle’s Queen Anne Hill. During our initial conversation, it became readily apparent that their program was much larger than a remodel could accomplish and the conversation quickly turned toward the design of a new structure that could accommodate a growing family, a live-in Nanny, a variety of entertainment options and an enclosed garage – all squeezed onto a compact urban corner lot.
Project entitlement took almost a year as the house size dictated that we take advantage of several exceptions in Seattle’s complex zoning code. After several meetings with city planning officials, we finally prevailed in our arguments and ultimately designed a 4 story, 3800 sf house on a 2700 sf lot. The finished product is light and airy with a large, open plan and exposed beams on the main level, 5 bedrooms, 4 full bathrooms, 2 powder rooms, 2 fireplaces, 4 climate zones, a huge basement with a home theatre, guest suite, climbing gym, and an underground tavern/wine cellar/man cave. The kitchen has a large island, a walk-in pantry, a small breakfast area and access to a large deck. All of this program is capped by a rooftop deck with expansive views of Seattle’s urban landscape and Lake Union.
Unfortunately for our clients, a job relocation to Southern California forced a sale of their dream home a little more than a year after they settled in after a year project. The good news is that in Seattle’s tight housing market, in less than a week they received several full price offers with escalator clauses which allowed them to turn a nice profit on the deal.
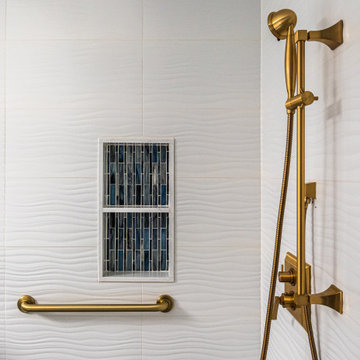
Bild på ett mellanstort vintage vit vitt en-suite badrum, med luckor med glaspanel, skåp i mörkt trä, ett platsbyggt badkar, en hörndusch, vit kakel, porslinskakel, blå väggar, mellanmörkt trägolv, ett undermonterad handfat, bänkskiva i kvarts, flerfärgat golv och dusch med gångjärnsdörr
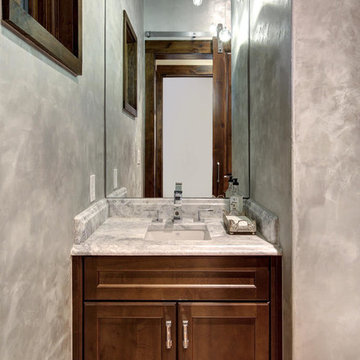
Kurt Forschen of Twist Tours Photography
Idéer för att renovera ett litet vintage grå grått toalett, med luckor med infälld panel, skåp i mellenmörkt trä, grå väggar, mellanmörkt trägolv, ett undermonterad handfat, bänkskiva i kvarts och flerfärgat golv
Idéer för att renovera ett litet vintage grå grått toalett, med luckor med infälld panel, skåp i mellenmörkt trä, grå väggar, mellanmörkt trägolv, ett undermonterad handfat, bänkskiva i kvarts och flerfärgat golv
209 foton på badrum, med mellanmörkt trägolv och flerfärgat golv
1
