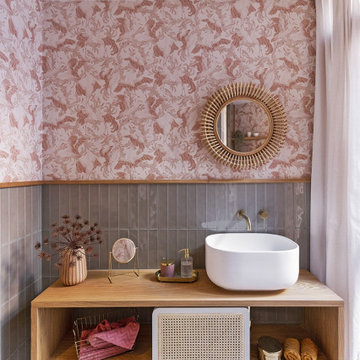Badrum
Sortera efter:
Budget
Sortera efter:Populärt i dag
1 - 20 av 240 foton

Foto på ett funkis badrum, med släta luckor, skåp i mellenmörkt trä, flerfärgad kakel, rosa väggar, terrazzogolv, ett undermonterad handfat och flerfärgat golv

@Florian Peallat
Inspiration för ett funkis brun brunt toalett, med grå kakel, rosa väggar, ett fristående handfat, träbänkskiva och flerfärgat golv
Inspiration för ett funkis brun brunt toalett, med grå kakel, rosa väggar, ett fristående handfat, träbänkskiva och flerfärgat golv
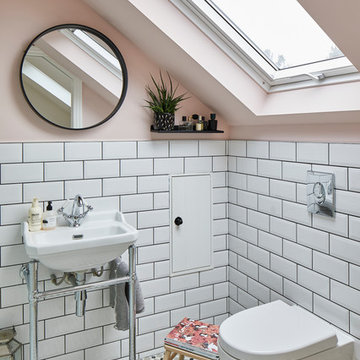
Klassisk inredning av ett badrum, med vit kakel, tunnelbanekakel, rosa väggar, ett konsol handfat och flerfärgat golv
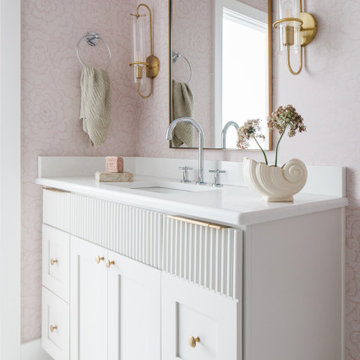
Klassisk inredning av ett vit vitt badrum, med skåp i shakerstil, vita skåp, rosa väggar, mosaikgolv, ett undermonterad handfat och flerfärgat golv

Modern inredning av ett grå grått badrum med dusch, med släta luckor, blå skåp, en kantlös dusch, rosa väggar, ett fristående handfat, marmorbänkskiva, flerfärgat golv och med dusch som är öppen

Idéer för att renovera ett mellanstort minimalistiskt brun brunt en-suite badrum, med skåp i mellenmörkt trä, ett fristående badkar, en öppen dusch, en toalettstol med separat cisternkåpa, rosa kakel, keramikplattor, rosa väggar, terrazzogolv, ett väggmonterat handfat, träbänkskiva, flerfärgat golv och med dusch som är öppen

Ванная комната. Корпусная мебель выполнена на заказ, мебельное ателье «Gorgan Group»; Плинтус и потолочный карниз Orac Decor, «White Wall Studio»; На стенах английская краска Farrow & Ball, «White Wall Studio»; Трековое освещение, «SWG»; Полотенцесушитель, «Terma»; На полу цементная плитка ручной работы, «Cezzle»; Раковина, «Villeroy & Boch»; Дизайнерские мебельные ручки, «Maru studio».
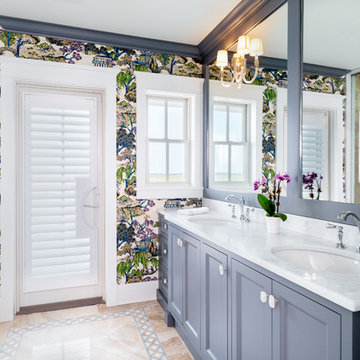
Inspiration för ett stort maritimt gul gult en-suite badrum, med luckor med infälld panel, grå skåp, våtrum, beige kakel, marmorkakel, rosa väggar, marmorgolv, ett undermonterad handfat, marmorbänkskiva, flerfärgat golv och dusch med gångjärnsdörr

Inspiration för maritima vitt en-suite badrum, med blå skåp, vit kakel, rosa väggar, ett fristående handfat, flerfärgat golv och släta luckor

We didn’t want the floor to be the cool thing in the room that steals the show, so we picked an interesting color and painted the ceiling as well. This bathroom invites you to look up and down equally.

Builder: AVB Inc.
Interior Design: Vision Interiors by Visbeen
Photographer: Ashley Avila Photography
The Holloway blends the recent revival of mid-century aesthetics with the timelessness of a country farmhouse. Each façade features playfully arranged windows tucked under steeply pitched gables. Natural wood lapped siding emphasizes this homes more modern elements, while classic white board & batten covers the core of this house. A rustic stone water table wraps around the base and contours down into the rear view-out terrace.
Inside, a wide hallway connects the foyer to the den and living spaces through smooth case-less openings. Featuring a grey stone fireplace, tall windows, and vaulted wood ceiling, the living room bridges between the kitchen and den. The kitchen picks up some mid-century through the use of flat-faced upper and lower cabinets with chrome pulls. Richly toned wood chairs and table cap off the dining room, which is surrounded by windows on three sides. The grand staircase, to the left, is viewable from the outside through a set of giant casement windows on the upper landing. A spacious master suite is situated off of this upper landing. Featuring separate closets, a tiled bath with tub and shower, this suite has a perfect view out to the rear yard through the bedrooms rear windows. All the way upstairs, and to the right of the staircase, is four separate bedrooms. Downstairs, under the master suite, is a gymnasium. This gymnasium is connected to the outdoors through an overhead door and is perfect for athletic activities or storing a boat during cold months. The lower level also features a living room with view out windows and a private guest suite.

A grade II listed Georgian property in Pembrokeshire with a contemporary and colourful interior.
Inspiration för ett mellanstort funkis en-suite badrum, med flerfärgad kakel, keramikplattor, rosa väggar, klinkergolv i porslin, ett väggmonterat handfat, flerfärgat golv och dusch med gångjärnsdörr
Inspiration för ett mellanstort funkis en-suite badrum, med flerfärgad kakel, keramikplattor, rosa väggar, klinkergolv i porslin, ett väggmonterat handfat, flerfärgat golv och dusch med gångjärnsdörr

Inredning av ett klassiskt mellanstort vit vitt toalett, med luckor med infälld panel, grå skåp, en toalettstol med separat cisternkåpa, vit kakel, keramikplattor, rosa väggar, marmorgolv, ett undermonterad handfat, bänkskiva i kvarts och flerfärgat golv
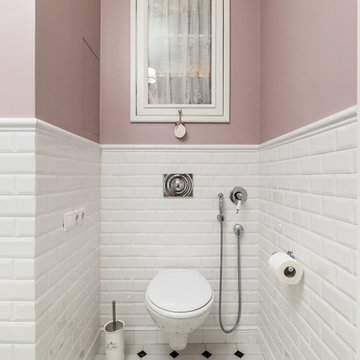
Дизайнер Светлана Юркова, Serzh Kuznets Photographer
Exempel på ett klassiskt toalett, med en vägghängd toalettstol, vit kakel, tunnelbanekakel, rosa väggar och flerfärgat golv
Exempel på ett klassiskt toalett, med en vägghängd toalettstol, vit kakel, tunnelbanekakel, rosa väggar och flerfärgat golv

This bathroom design was based around its key Architectural feature: the stunning curved window. Looking out of this window whilst using the basin or bathing was key in our Spatial layout decision making. A vanity unit was designed to fit the cavity of the window perfectly whilst providing ample storage and surface space.
Part of a bigger Project to be photographed soon!
A beautiful 19th century country estate converted into an Architectural featured filled apartments.
Project: Bathroom spatial planning / design concept & colour consultation / bespoke furniture design / product sourcing.
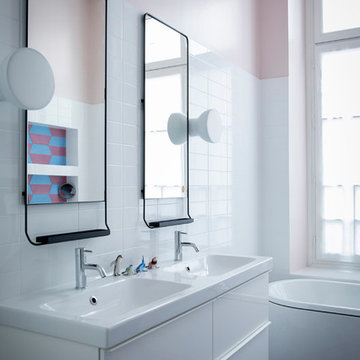
Julie Ansiau
Modern inredning av ett badrum, med släta luckor, vita skåp, ett fristående badkar, vit kakel, rosa väggar, ett konsol handfat och flerfärgat golv
Modern inredning av ett badrum, med släta luckor, vita skåp, ett fristående badkar, vit kakel, rosa väggar, ett konsol handfat och flerfärgat golv
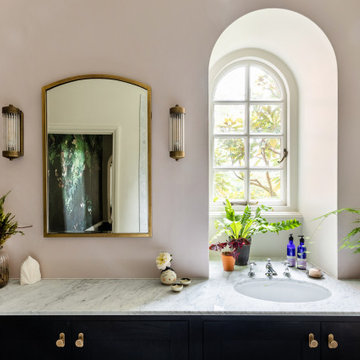
This bathroom design was based around its key Architectural feature: the stunning curved window. Looking out of this window whilst using the basin or bathing was key in our Spatial layout decision making. A vanity unit was designed to fit the cavity of the window perfectly whilst providing ample storage and surface space.
Part of a bigger Project to be photographed soon!
A beautiful 19th century country estate converted into an Architectural featured filled apartments.
Project: Bathroom spatial planning / design concept & colour consultation / bespoke furniture design / product sourcing.
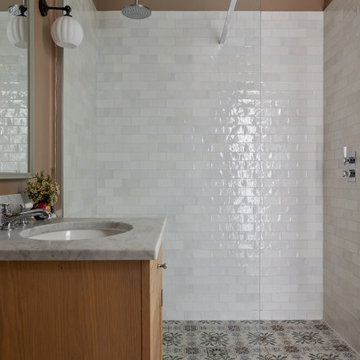
The guest bathroom of our SW17 Heaver Estate family home was originally dated and dark, so we changed the entrance to make it en-suite and accessible from the guest bedroom, tiled throughout & painted it in a terracotta pink to make it feel cosier

Idéer för att renovera ett mellanstort nordiskt brun brunt en-suite badrum, med ett fristående badkar, en öppen dusch, en toalettstol med separat cisternkåpa, rosa kakel, keramikplattor, rosa väggar, terrazzogolv, ett väggmonterat handfat, flerfärgat golv, med dusch som är öppen, skåp i mellenmörkt trä och träbänkskiva
1

