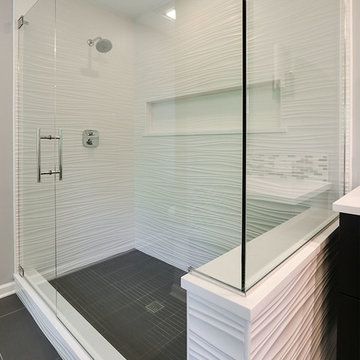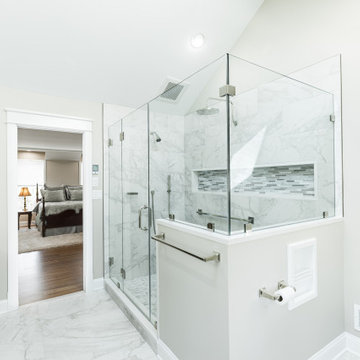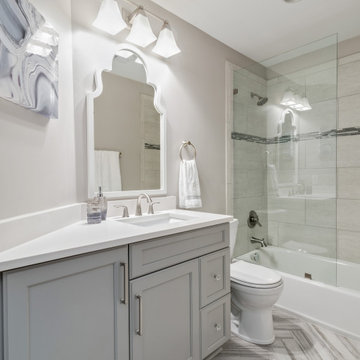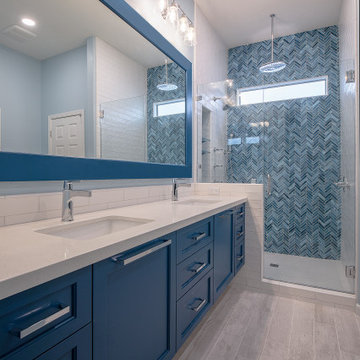6 846 foton på badrum, med glaskakel och klinkergolv i porslin
Sortera efter:
Budget
Sortera efter:Populärt i dag
1 - 20 av 6 846 foton

Rachel Reed Photography
Idéer för små funkis badrum med dusch, med skåp i shakerstil, vita skåp, en dusch i en alkov, en toalettstol med hel cisternkåpa, blå kakel, glaskakel, blå väggar, klinkergolv i porslin, ett undermonterad handfat och marmorbänkskiva
Idéer för små funkis badrum med dusch, med skåp i shakerstil, vita skåp, en dusch i en alkov, en toalettstol med hel cisternkåpa, blå kakel, glaskakel, blå väggar, klinkergolv i porslin, ett undermonterad handfat och marmorbänkskiva

An Architect's bathroom added to the top floor of a beautiful home. Clean lines and cool colors are employed to create a perfect balance of soft and hard. Tile work and cabinetry provide great contrast and ground the space.
Photographer: Dean Birinyi

Beautiful blue tile contemporary bathroom.Our client wanted a serene, calming bathroom. "Zen-like" were her words. Designers: Lauren Jacobsen and Kathy Hartz. Photographer: Terrance Williams

Light and airy master bathroom with a mid-century twist. Beautiful walnut vanity from Rejuvenation and brushed champagne brass plumbing fixtures. Frosted white glass tile backsplash from Island Stone.

Master Bath with floating vanity streamlines the mid-century modern design.
Inredning av ett 60 tals mellanstort vit vitt en-suite badrum, med släta luckor, skåp i mörkt trä, ett fristående badkar, en hörndusch, en toalettstol med hel cisternkåpa, grå kakel, glaskakel, grå väggar, klinkergolv i porslin, ett undermonterad handfat, bänkskiva i kvarts, vitt golv och dusch med gångjärnsdörr
Inredning av ett 60 tals mellanstort vit vitt en-suite badrum, med släta luckor, skåp i mörkt trä, ett fristående badkar, en hörndusch, en toalettstol med hel cisternkåpa, grå kakel, glaskakel, grå väggar, klinkergolv i porslin, ett undermonterad handfat, bänkskiva i kvarts, vitt golv och dusch med gångjärnsdörr

2019 Addition/Remodel by Steven Allen Designs, LLC - Featuring Clean Subtle lines + 42" Front Door + 48" Italian Tiles + Quartz Countertops + Custom Shaker Cabinets + Oak Slat Wall and Trim Accents + Design Fixtures + Artistic Tiles + Wild Wallpaper + Top of Line Appliances

Kids hall bath, glass tile, porcelain tile, board and batton paneling, quartz countertop, colored vanity
Inspiration för mellanstora amerikanska vitt badrum för barn, med skåp i shakerstil, turkosa skåp, glaskakel, vita väggar, klinkergolv i porslin, ett undermonterad handfat, bänkskiva i kvarts och grått golv
Inspiration för mellanstora amerikanska vitt badrum för barn, med skåp i shakerstil, turkosa skåp, glaskakel, vita väggar, klinkergolv i porslin, ett undermonterad handfat, bänkskiva i kvarts och grått golv

Bild på ett mellanstort funkis vit vitt badrum med dusch, med släta luckor, skåp i mörkt trä, ett badkar i en alkov, en dusch/badkar-kombination, svart kakel, grå kakel, vit kakel, glaskakel, vita väggar, klinkergolv i porslin, ett undermonterad handfat, bänkskiva i kvarts, svart golv och dusch med gångjärnsdörr

By Thrive Design Group
Inspiration för ett stort funkis en-suite badrum, med släta luckor, skåp i mörkt trä, ett platsbyggt badkar, en öppen dusch, en toalettstol med hel cisternkåpa, flerfärgad kakel, glaskakel, beige väggar, klinkergolv i porslin, ett undermonterad handfat och bänkskiva i kvarts
Inspiration för ett stort funkis en-suite badrum, med släta luckor, skåp i mörkt trä, ett platsbyggt badkar, en öppen dusch, en toalettstol med hel cisternkåpa, flerfärgad kakel, glaskakel, beige väggar, klinkergolv i porslin, ett undermonterad handfat och bänkskiva i kvarts

Brittany M. Powell
Bild på ett litet funkis badrum, med ett integrerad handfat, släta luckor, skåp i mellenmörkt trä, ett fristående badkar, en kantlös dusch, en vägghängd toalettstol, grå kakel, glaskakel, vita väggar och klinkergolv i porslin
Bild på ett litet funkis badrum, med ett integrerad handfat, släta luckor, skåp i mellenmörkt trä, ett fristående badkar, en kantlös dusch, en vägghängd toalettstol, grå kakel, glaskakel, vita väggar och klinkergolv i porslin

From Scratch without rough plumbing
Idéer för små funkis badrum med dusch, med släta luckor, vita skåp, en dusch i en alkov, en toalettstol med separat cisternkåpa, blå kakel, glaskakel, blå väggar, klinkergolv i porslin, ett undermonterad handfat och granitbänkskiva
Idéer för små funkis badrum med dusch, med släta luckor, vita skåp, en dusch i en alkov, en toalettstol med separat cisternkåpa, blå kakel, glaskakel, blå väggar, klinkergolv i porslin, ett undermonterad handfat och granitbänkskiva

Design objectives for this primary bathroom remodel included: Removing a dated corner shower and deck-mounted tub, creating more storage space, reworking the water closet entry, adding dual vanities and a curbless shower with tub to capture the view.

Modern inredning av ett stort vit vitt badrum för barn, med skåp i shakerstil, vita skåp, ett platsbyggt badkar, en öppen dusch, en toalettstol med separat cisternkåpa, blå kakel, glaskakel, grå väggar, klinkergolv i porslin, ett undermonterad handfat, bänkskiva i kvarts, brunt golv och dusch med gångjärnsdörr

Idéer för mellanstora maritima vitt badrum för barn, med skåp i shakerstil, vita skåp, ett badkar i en alkov, en dusch i en alkov, en toalettstol med separat cisternkåpa, blå kakel, glaskakel, vita väggar, klinkergolv i porslin, ett undermonterad handfat, bänkskiva i kvarts, flerfärgat golv och dusch med duschdraperi

Condo Bath Remodel
Inspiration för ett litet funkis vit vitt en-suite badrum, med luckor med glaspanel, grå skåp, en kantlös dusch, en bidé, vit kakel, glaskakel, vita väggar, klinkergolv i porslin, ett fristående handfat, bänkskiva i kvarts, grått golv och dusch med gångjärnsdörr
Inspiration för ett litet funkis vit vitt en-suite badrum, med luckor med glaspanel, grå skåp, en kantlös dusch, en bidé, vit kakel, glaskakel, vita väggar, klinkergolv i porslin, ett fristående handfat, bänkskiva i kvarts, grått golv och dusch med gångjärnsdörr

What was once a choppy, dreary primary bath was transformed into a spa retreat featuring a stone soaking bathtub, steam shower, glass enclosed water closet, double vanity, and a detailed designed lighting plan. The art-deco blue fan mosaic feature wall tile is a framed art installation anchoring the space. The designer ceiling lighting and sconces, and all drawer vanity, and spacious plan allows for a pouf and potted plants.

We removed the tub, and relocated the entrance to the walk in closet to the bedroom to enable increasing the size of the shower for 2 people. We added a bench and large wall to wall niche that tied into the accent tiles and quartz slabs on the shower walls. The valves for the shower heads are located on the inside of each ponywall for easy access prior to entering the shower. The door to the water closet was relocated and replaced with a barn door. New cabinets with a storage tower, quartz countertops and new plumbing and light fixtures complete the new design. Added features include radiant heated floors and water purifying system.

This master bathroom remodel was part of a larger, second floor renovation. The updates installed brought the home into the 21st century and helped the space feel more light and open in the process.

This client's daughter needed more storage so we took out the strange wall that angled into the bathroom and were able to add this angled cabinet section to the new custom cabinet. We absolutely love the herringbone floor! A glass shower panel opens up the bathroom space instead of using a shower curtain.

Foto på ett mellanstort funkis vit en-suite badrum, med skåp i shakerstil, blå skåp, en öppen dusch, en toalettstol med separat cisternkåpa, blå kakel, glaskakel, blå väggar, klinkergolv i porslin, ett undermonterad handfat, bänkskiva i kvarts, vitt golv och dusch med gångjärnsdörr
6 846 foton på badrum, med glaskakel och klinkergolv i porslin
1
