319 foton på badrum, med våtrum och glaskakel
Sortera efter:
Budget
Sortera efter:Populärt i dag
1 - 20 av 319 foton
Artikel 1 av 3

Our clients wanted to add on to their 1950's ranch house, but weren't sure whether to go up or out. We convinced them to go out, adding a Primary Suite addition with bathroom, walk-in closet, and spacious Bedroom with vaulted ceiling. To connect the addition with the main house, we provided plenty of light and a built-in bookshelf with detailed pendant at the end of the hall. The clients' style was decidedly peaceful, so we created a wet-room with green glass tile, a door to a small private garden, and a large fir slider door from the bedroom to a spacious deck. We also used Yakisugi siding on the exterior, adding depth and warmth to the addition. Our clients love using the tub while looking out on their private paradise!

This modern design was achieved through chrome fixtures, a smoky taupe color palette and creative lighting. There is virtually no wood in this contemporary master bathroom—even the doors are framed in metal.
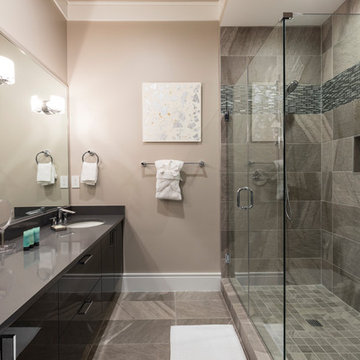
Foto på ett stort funkis en-suite badrum, med släta luckor, svarta skåp, ett fristående badkar, våtrum, en toalettstol med separat cisternkåpa, glaskakel, grå väggar, klinkergolv i porslin, ett undermonterad handfat, bänkskiva i kvarts, grått golv och dusch med gångjärnsdörr
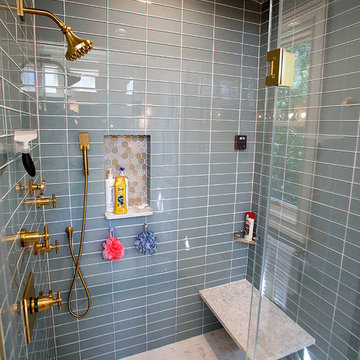
Ron Schwane, Photography
Foto på ett mellanstort funkis en-suite badrum, med släta luckor, vita skåp, våtrum, en toalettstol med hel cisternkåpa, beige kakel, glaskakel, beige väggar, mosaikgolv, ett konsol handfat, bänkskiva i kvarts, gult golv och dusch med gångjärnsdörr
Foto på ett mellanstort funkis en-suite badrum, med släta luckor, vita skåp, våtrum, en toalettstol med hel cisternkåpa, beige kakel, glaskakel, beige väggar, mosaikgolv, ett konsol handfat, bänkskiva i kvarts, gult golv och dusch med gångjärnsdörr
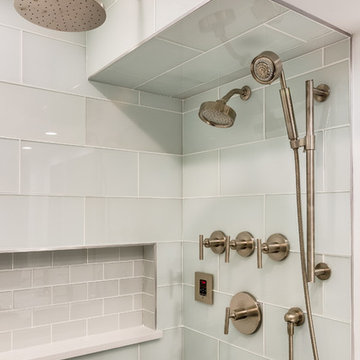
Klassisk inredning av ett mellanstort badrum med dusch, med släta luckor, grå skåp, våtrum, en toalettstol med separat cisternkåpa, blå kakel, glaskakel, beige väggar, mosaikgolv, ett integrerad handfat, bänkskiva i akrylsten, svart golv och med dusch som är öppen

Design objectives for this primary bathroom remodel included: Removing a dated corner shower and deck-mounted tub, creating more storage space, reworking the water closet entry, adding dual vanities and a curbless shower with tub to capture the view.

Klassisk inredning av ett mycket stort vit vitt en-suite badrum, med skåp i shakerstil, grå skåp, ett fristående badkar, våtrum, en toalettstol med separat cisternkåpa, flerfärgad kakel, glaskakel, flerfärgade väggar, klinkergolv i keramik, ett nedsänkt handfat, bänkskiva i kvarts, flerfärgat golv och dusch med gångjärnsdörr

Idéer för att renovera ett mycket stort retro vit vitt en-suite badrum, med släta luckor, skåp i mellenmörkt trä, ett fristående badkar, våtrum, en toalettstol med hel cisternkåpa, blå kakel, glaskakel, blå väggar, terrazzogolv, ett fristående handfat, bänkskiva i kvarts, beiget golv och dusch med gångjärnsdörr

Foto på ett mycket stort funkis en-suite badrum, med släta luckor, skåp i mellenmörkt trä, ett fristående badkar, våtrum, en toalettstol med separat cisternkåpa, vit kakel, glaskakel, vita väggar, marmorgolv, ett undermonterad handfat, bänkskiva i kvartsit, vitt golv och med dusch som är öppen
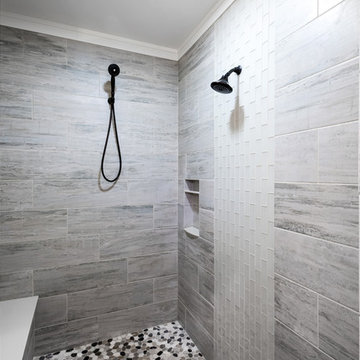
Alan Wycheck Photography
Inspiration för mellanstora amerikanska flerfärgat en-suite badrum, med våtrum, med dusch som är öppen, luckor med infälld panel, vita skåp, ett fristående badkar, beige kakel, glaskakel, beige väggar, klinkergolv i keramik, ett undermonterad handfat, granitbänkskiva och beiget golv
Inspiration för mellanstora amerikanska flerfärgat en-suite badrum, med våtrum, med dusch som är öppen, luckor med infälld panel, vita skåp, ett fristående badkar, beige kakel, glaskakel, beige väggar, klinkergolv i keramik, ett undermonterad handfat, granitbänkskiva och beiget golv
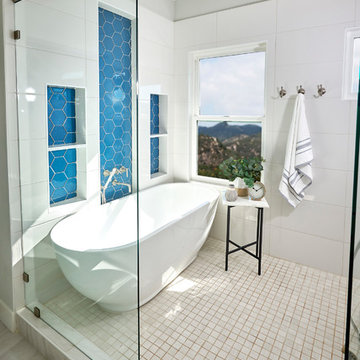
Luxury wet room this is a dream for many clients. We were asked to be the design team for this remodel. I am so excited for the client and how this bathroom turned out, it’s flooded with natural light and has the most amazing blue accent tile behind the freestanding tub.

Claire Hamilton Photography
Inredning av ett maritimt mellanstort grå grått badrum, med möbel-liknande, skåp i mellenmörkt trä, grön kakel, glaskakel, granitbänkskiva, våtrum, en vägghängd toalettstol, gröna väggar, skiffergolv, ett väggmonterat handfat, grått golv och med dusch som är öppen
Inredning av ett maritimt mellanstort grå grått badrum, med möbel-liknande, skåp i mellenmörkt trä, grön kakel, glaskakel, granitbänkskiva, våtrum, en vägghängd toalettstol, gröna väggar, skiffergolv, ett väggmonterat handfat, grått golv och med dusch som är öppen
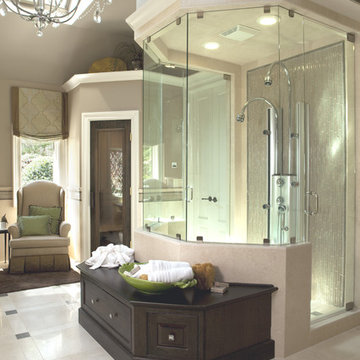
Tile from Specialty Tile Products. Contractor/Installer: Cornerstone Craftsmen - Marietta, GAMaterials: Sonoma Tilemakers Stone Gray Flannel 4"x4", Tantrum Slivers Eucalyptus

Our clients wanted to add on to their 1950's ranch house, but weren't sure whether to go up or out. We convinced them to go out, adding a Primary Suite addition with bathroom, walk-in closet, and spacious Bedroom with vaulted ceiling. To connect the addition with the main house, we provided plenty of light and a built-in bookshelf with detailed pendant at the end of the hall. The clients' style was decidedly peaceful, so we created a wet-room with green glass tile, a door to a small private garden, and a large fir slider door from the bedroom to a spacious deck. We also used Yakisugi siding on the exterior, adding depth and warmth to the addition. Our clients love using the tub while looking out on their private paradise!
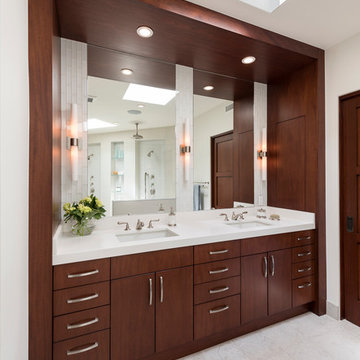
Modern inredning av ett mycket stort en-suite badrum, med släta luckor, skåp i mellenmörkt trä, ett fristående badkar, våtrum, en toalettstol med separat cisternkåpa, vit kakel, glaskakel, vita väggar, marmorgolv, ett undermonterad handfat, bänkskiva i kvartsit, vitt golv och med dusch som är öppen

Design objectives for this primary bathroom remodel included: Removing a dated corner shower and deck-mounted tub, creating more storage space, reworking the water closet entry, adding dual vanities and a curbless shower with tub to capture the view.
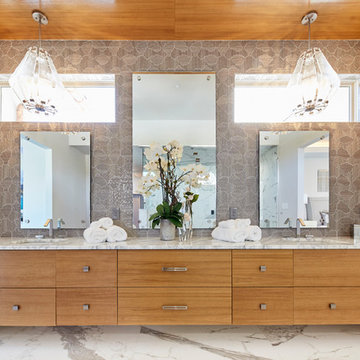
Exempel på ett mycket stort modernt en-suite badrum, med släta luckor, skåp i mellenmörkt trä, ett fristående badkar, våtrum, en toalettstol med separat cisternkåpa, grå kakel, glaskakel, vita väggar, klinkergolv i porslin, ett undermonterad handfat, bänkskiva i kvartsit, vitt golv och dusch med gångjärnsdörr
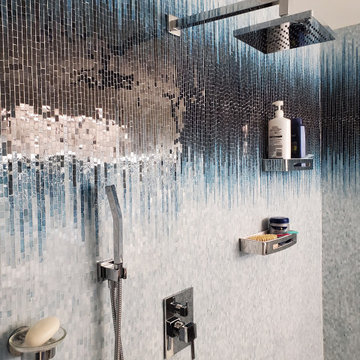
This Billie Ombré glass mosaic traces Holiday’s trademark melodic vocalizations along a wave of vibrant colored glass, creating an overall ombré effect. The Billie Collection includes Blue, which takes us from a glistening navy to a cool sky.
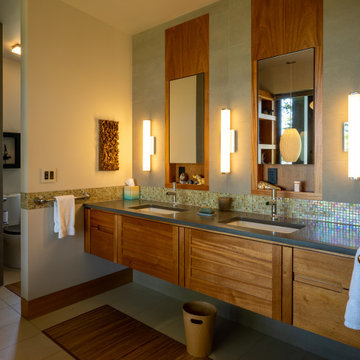
Master Bath. Stainless steel soaking tub.
Modern inredning av ett stort svart svart en-suite badrum, med släta luckor, skåp i ljust trä, ett japanskt badkar, våtrum, grön kakel, glaskakel, beige väggar, klinkergolv i porslin, ett undermonterad handfat, bänkskiva i glas, beiget golv och med dusch som är öppen
Modern inredning av ett stort svart svart en-suite badrum, med släta luckor, skåp i ljust trä, ett japanskt badkar, våtrum, grön kakel, glaskakel, beige väggar, klinkergolv i porslin, ett undermonterad handfat, bänkskiva i glas, beiget golv och med dusch som är öppen

A front on view of the master bathroom cabinet work. From here you can see the local symmetry of the vanities with semi-floating white quartz shelves for decor and towels on the right. At the toe kick of the cabinets is a heat register to take the edge off of cold feet on chilly mornings. Hardly visible below the custom-built casework housing the medicine cabinets are outlets for bathroom appliances. Hiding these elements helps maintain a modern and clean aesthetic.
319 foton på badrum, med våtrum och glaskakel
1
