20 673 foton på badrum, med glaskakel
Sortera efter:
Budget
Sortera efter:Populärt i dag
61 - 80 av 20 673 foton
Artikel 1 av 2

Guest bathroom with aqua large format subway tile in a stacked pattern. White quartz counter tops with white high gloss cabinetry. Shower screen.
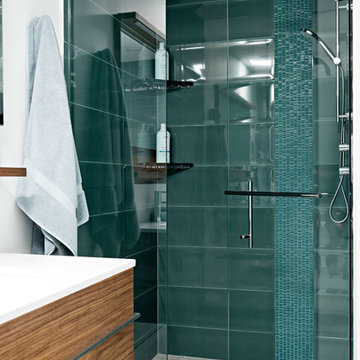
Inredning av ett modernt mellanstort vit vitt en-suite badrum, med släta luckor, skåp i mellenmörkt trä, ett fristående badkar, en dusch i en alkov, en vägghängd toalettstol, blå kakel, glaskakel, grå väggar, klinkergolv i keramik, ett integrerad handfat, grått golv och dusch med gångjärnsdörr
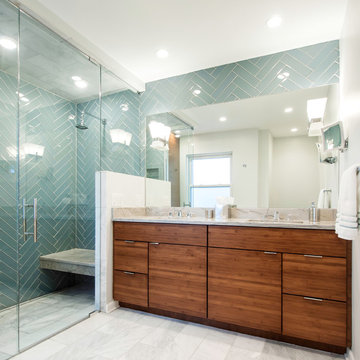
Inspiration för små 50 tals badrum, med släta luckor, skåp i mörkt trä, en kantlös dusch, grön kakel, glaskakel, grå väggar, marmorgolv, ett undermonterad handfat, vitt golv och dusch med gångjärnsdörr
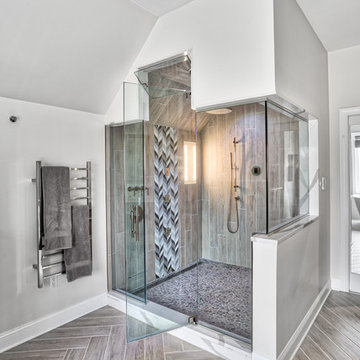
Large alcove steam shower with steam therapy, a perfect waterfall mosaic tile design and a towel warmer for when you get out of the shower - what more could you want!
Photos by Chris Veith

The sea glass tiles and marble combination creates a serene feel that is perfect for a smaller bath. The various techniques incorporated into the redesign create a sense of depth and space. Meanwhile, the abstract prints and the black pendant lighting add a slight edge to the room. A spa shower system and glass partition elevate the high-end feel of the space.
The finished bathroom is polished, functional and timeless.
Photo: Virtual 360 NY
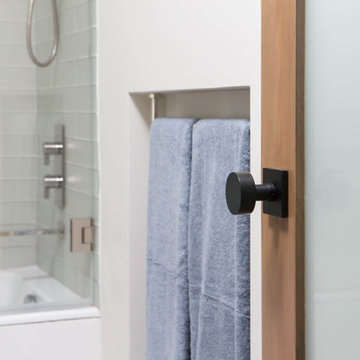
All the interior doors of this home were replaced with new white lami-glass doors. The doors and jambs were finished with a custom satin stain.
Erika Bierman Photography

When a world class sailing champion approached us to design a Newport home for his family, with lodging for his sailing crew, we set out to create a clean, light-filled modern home that would integrate with the natural surroundings of the waterfront property, and respect the character of the historic district.
Our approach was to make the marine landscape an integral feature throughout the home. One hundred eighty degree views of the ocean from the top floors are the result of the pinwheel massing. The home is designed as an extension of the curvilinear approach to the property through the woods and reflects the gentle undulating waterline of the adjacent saltwater marsh. Floodplain regulations dictated that the primary occupied spaces be located significantly above grade; accordingly, we designed the first and second floors on a stone “plinth” above a walk-out basement with ample storage for sailing equipment. The curved stone base slopes to grade and houses the shallow entry stair, while the same stone clads the interior’s vertical core to the roof, along which the wood, glass and stainless steel stair ascends to the upper level.
One critical programmatic requirement was enough sleeping space for the sailing crew, and informal party spaces for the end of race-day gatherings. The private master suite is situated on one side of the public central volume, giving the homeowners views of approaching visitors. A “bedroom bar,” designed to accommodate a full house of guests, emerges from the other side of the central volume, and serves as a backdrop for the infinity pool and the cove beyond.
Also essential to the design process was ecological sensitivity and stewardship. The wetlands of the adjacent saltwater marsh were designed to be restored; an extensive geo-thermal heating and cooling system was implemented; low carbon footprint materials and permeable surfaces were used where possible. Native and non-invasive plant species were utilized in the landscape. The abundance of windows and glass railings maximize views of the landscape, and, in deference to the adjacent bird sanctuary, bird-friendly glazing was used throughout.
Photo: Michael Moran/OTTO Photography

Photo Credit: Betsy Bassett
Idéer för ett stort modernt blå en-suite badrum, med blå skåp, ett fristående badkar, en toalettstol med hel cisternkåpa, vit kakel, glaskakel, ett integrerad handfat, bänkskiva i glas, beiget golv, dusch med gångjärnsdörr, släta luckor, en dusch i en alkov, grå väggar och klinkergolv i porslin
Idéer för ett stort modernt blå en-suite badrum, med blå skåp, ett fristående badkar, en toalettstol med hel cisternkåpa, vit kakel, glaskakel, ett integrerad handfat, bänkskiva i glas, beiget golv, dusch med gångjärnsdörr, släta luckor, en dusch i en alkov, grå väggar och klinkergolv i porslin

Exempel på ett mellanstort lantligt badrum, med blå kakel, glaskakel, beige väggar, mellanmörkt trägolv och dusch med gångjärnsdörr
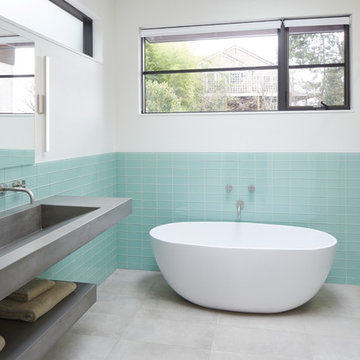
Sally Painter
Idéer för ett modernt grå badrum, med ett fristående badkar, en dusch i en alkov, blå kakel, glaskakel, vita väggar, ett avlångt handfat, grått golv och dusch med skjutdörr
Idéer för ett modernt grå badrum, med ett fristående badkar, en dusch i en alkov, blå kakel, glaskakel, vita väggar, ett avlångt handfat, grått golv och dusch med skjutdörr
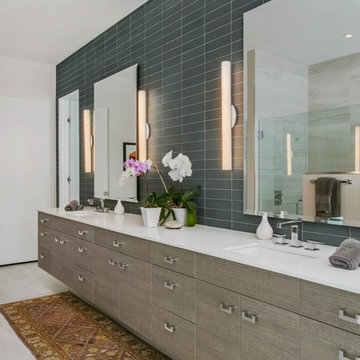
Photographer: Ryan Gamma
Modern inredning av ett stort vit vitt en-suite badrum, med släta luckor, bruna skåp, grå kakel, glaskakel, vita väggar, klinkergolv i porslin, ett undermonterad handfat, bänkskiva i kvarts och beiget golv
Modern inredning av ett stort vit vitt en-suite badrum, med släta luckor, bruna skåp, grå kakel, glaskakel, vita väggar, klinkergolv i porslin, ett undermonterad handfat, bänkskiva i kvarts och beiget golv
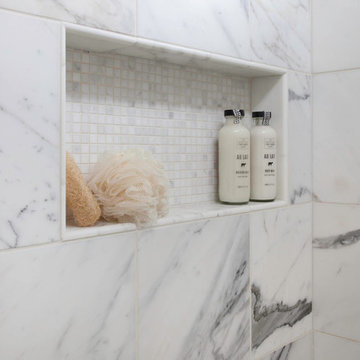
This remodel went from a tiny corner bathroom, to a charming full master bathroom with a large walk in closet. The Master Bathroom was over sized so we took space from the bedroom and closets to create a double vanity space with herringbone glass tile backsplash.
We were able to fit in a linen cabinet with the new master shower layout for plenty of built-in storage. The bathroom are tiled with hex marble tile on the floor and herringbone marble tiles in the shower. Paired with the brass plumbing fixtures and hardware this master bathroom is a show stopper and will be cherished for years to come.
Space Plans & Design, Interior Finishes by Signature Designs Kitchen Bath.
Photography Gail Owens
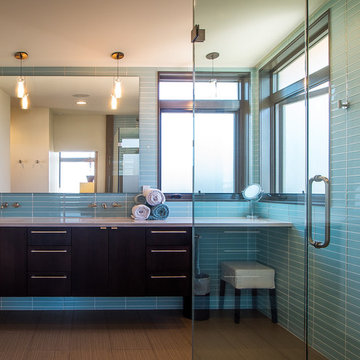
The 7th Avenue project is a contemporary twist on a mid century modern design. The home is designed for a professional couple that are well traveled and love the Taliesen west style of architecture. Design oriented individuals, the clients had always wanted to design their own home and they took full advantage of that opportunity. A jewel box design, the solution is engineered entirely to fit their aesthetic for living. Worked tightly to budget, the client was closely involved in every step of the process ensuring that the value was delivered where they wanted it.

Photography by Andrea Calo
Idéer för ett litet lantligt vit en-suite badrum, med släta luckor, skåp i mellenmörkt trä, ett fristående badkar, en öppen dusch, en toalettstol med hel cisternkåpa, grå kakel, glaskakel, grå väggar, kalkstensgolv, ett nedsänkt handfat, marmorbänkskiva, grått golv och dusch med gångjärnsdörr
Idéer för ett litet lantligt vit en-suite badrum, med släta luckor, skåp i mellenmörkt trä, ett fristående badkar, en öppen dusch, en toalettstol med hel cisternkåpa, grå kakel, glaskakel, grå väggar, kalkstensgolv, ett nedsänkt handfat, marmorbänkskiva, grått golv och dusch med gångjärnsdörr

Idéer för funkis en-suite badrum, med släta luckor, grå skåp, en kantlös dusch, beige kakel, blå kakel, glaskakel, vita väggar, ett konsol handfat, beiget golv och med dusch som är öppen

This bright blue tropical bathroom highlights the use of local glass tiles in a palm leaf pattern and natural tropical hardwoods. The freestanding vanity is custom made out of tropical Sapele wood, the mirror was custom made to match. The hardware and fixtures are brushed bronze. The floor tile is porcelain.

Rick Lee Photography
Foto på ett litet toalett, med släta luckor, grå skåp, en toalettstol med hel cisternkåpa, grå kakel, glaskakel, grå väggar, klinkergolv i porslin, ett undermonterad handfat, bänkskiva i kvarts och grått golv
Foto på ett litet toalett, med släta luckor, grå skåp, en toalettstol med hel cisternkåpa, grå kakel, glaskakel, grå väggar, klinkergolv i porslin, ett undermonterad handfat, bänkskiva i kvarts och grått golv
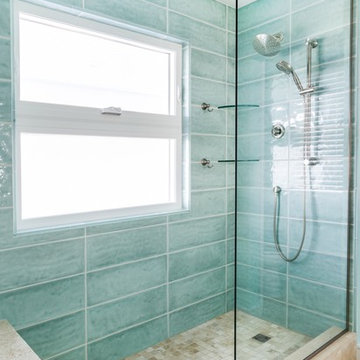
Exempel på ett stort maritimt en-suite badrum, med blå kakel, glaskakel, blå väggar, travertin golv, granitbänkskiva och med dusch som är öppen

An Architect's bathroom added to the top floor of a beautiful home. Clean lines and cool colors are employed to create a perfect balance of soft and hard. Tile work and cabinetry provide great contrast and ground the space.
Photographer: Dean Birinyi
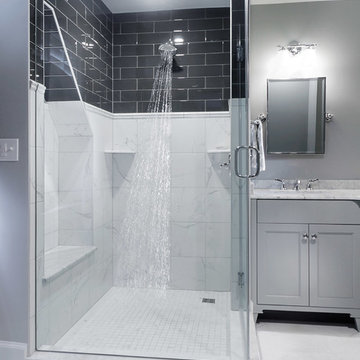
Jason Hall Photography
Inspiration för mellanstora moderna en-suite badrum, med möbel-liknande, grå skåp, en hörndusch, en toalettstol med separat cisternkåpa, grå kakel, glaskakel, grå väggar, marmorgolv, ett undermonterad handfat, marmorbänkskiva, vitt golv och dusch med gångjärnsdörr
Inspiration för mellanstora moderna en-suite badrum, med möbel-liknande, grå skåp, en hörndusch, en toalettstol med separat cisternkåpa, grå kakel, glaskakel, grå väggar, marmorgolv, ett undermonterad handfat, marmorbänkskiva, vitt golv och dusch med gångjärnsdörr
20 673 foton på badrum, med glaskakel
4
