18 foton på badrum, med glasskiva och laminatgolv
Sortera efter:
Budget
Sortera efter:Populärt i dag
1 - 18 av 18 foton
Artikel 1 av 3

Like many other homeowners, the Moore’s were looking to remove their non used soaker tub and optimize their bathroom to better suit their needs. We achieved this for them be removing the tub and increasing their vanity wall area with a tall matching linen cabinet for storage. This still left a nice space for Mr. to have his sitting area, which was important to him. Their bathroom prior to remodeling had a small and enclosed fiberglass shower stall with the toilet in front. We relocated the toilet, where a linen closet used to be, and made its own room for it. Also, we increased the depth of the shower and made it tile to give them a more spacious space with a half wall and glass hinged door.
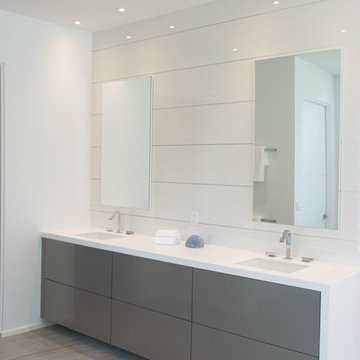
Exempel på ett stort modernt en-suite badrum, med släta luckor, grå skåp, ett fristående badkar, en toalettstol med hel cisternkåpa, vita väggar, ett integrerad handfat, en öppen dusch, vit kakel, glasskiva, laminatgolv, bänkskiva i akrylsten, beiget golv och med dusch som är öppen

Master bathroom vanity in full length shaker style cabinets and two large matching mirrors now accommodate him and her and open flooring allows for full dressing area.
DreamMaker Bath & Kitchen
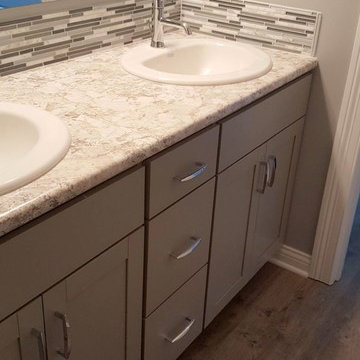
Bild på ett mellanstort vintage badrum för barn, med skåp i shakerstil, grå skåp, ett badkar i en alkov, flerfärgad kakel, glasskiva, grå väggar, laminatgolv, ett nedsänkt handfat, laminatbänkskiva och grått golv
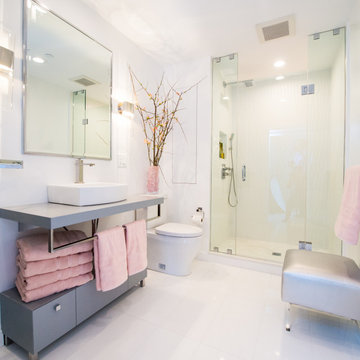
Bright and modern bathroom - White and gray with pink accent tones. White vessel sink, and an alcove shower with glass doors.
Idéer för att renovera ett mellanstort grå grått en-suite badrum, med öppna hyllor, grå skåp, en dusch i en alkov, en toalettstol med hel cisternkåpa, vit kakel, glasskiva, vita väggar, laminatgolv, ett fristående handfat, laminatbänkskiva, vitt golv och med dusch som är öppen
Idéer för att renovera ett mellanstort grå grått en-suite badrum, med öppna hyllor, grå skåp, en dusch i en alkov, en toalettstol med hel cisternkåpa, vit kakel, glasskiva, vita väggar, laminatgolv, ett fristående handfat, laminatbänkskiva, vitt golv och med dusch som är öppen
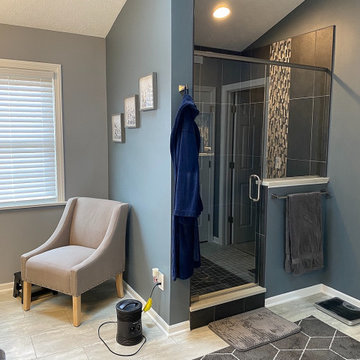
Like many other homeowners, the Moore’s were looking to remove their non used soaker tub and optimize their bathroom to better suit their needs. We achieved this for them be removing the tub and increasing their vanity wall area with a tall matching linen cabinet for storage. This still left a nice space for Mr. to have his sitting area, which was important to him. Their bathroom prior to remodeling had a small and enclosed fiberglass shower stall with the toilet in front. We relocated the toilet, where a linen closet used to be, and made its own room for it. Also, we increased the depth of the shower and made it tile to give them a more spacious space with a half wall and glass hinged door.
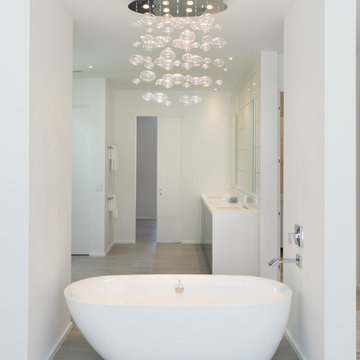
Modern inredning av ett stort en-suite badrum, med släta luckor, bänkskiva i akrylsten, ett fristående badkar, vit kakel, glasskiva, grå skåp, en öppen dusch, en toalettstol med hel cisternkåpa, vita väggar, laminatgolv, ett integrerad handfat, beiget golv och med dusch som är öppen
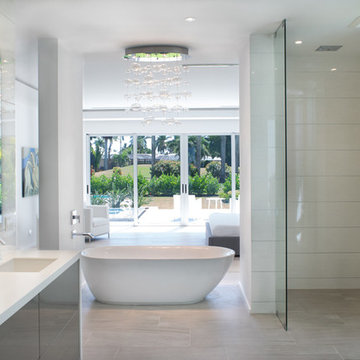
Modern inredning av ett stort en-suite badrum, med släta luckor, grå skåp, ett fristående badkar, en toalettstol med hel cisternkåpa, vita väggar, ett integrerad handfat, en öppen dusch, vit kakel, glasskiva, laminatgolv, bänkskiva i akrylsten, beiget golv och med dusch som är öppen
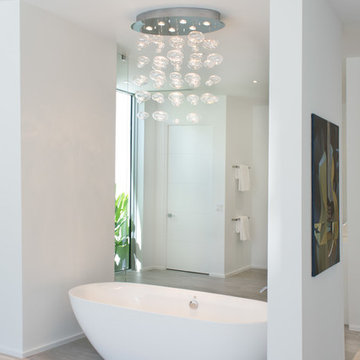
Foto på ett stort funkis en-suite badrum, med släta luckor, grå skåp, ett fristående badkar, en toalettstol med hel cisternkåpa, vita väggar, ett integrerad handfat, en öppen dusch, vit kakel, glasskiva, laminatgolv, bänkskiva i akrylsten, beiget golv och med dusch som är öppen
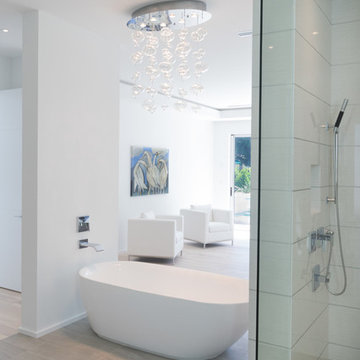
Exempel på ett stort modernt en-suite badrum, med släta luckor, grå skåp, ett fristående badkar, en toalettstol med hel cisternkåpa, vita väggar, ett integrerad handfat, en öppen dusch, vit kakel, glasskiva, laminatgolv, bänkskiva i akrylsten, beiget golv och med dusch som är öppen
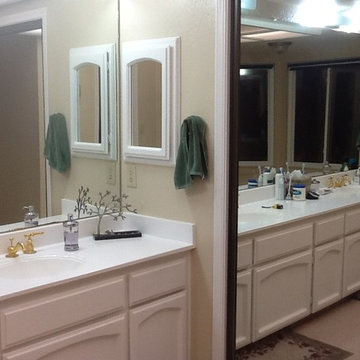
This before area was drab and monotone in color and divided by walls and that did not accentuate it's function or aesthetic appeal.
DreamMaker Bath & Kitchen

Like many other homeowners, the Moore’s were looking to remove their non used soaker tub and optimize their bathroom to better suit their needs. We achieved this for them be removing the tub and increasing their vanity wall area with a tall matching linen cabinet for storage. This still left a nice space for Mr. to have his sitting area, which was important to him. Their bathroom prior to remodeling had a small and enclosed fiberglass shower stall with the toilet in front. We relocated the toilet, where a linen closet used to be, and made its own room for it. Also, we increased the depth of the shower and made it tile to give them a more spacious space with a half wall and glass hinged door.
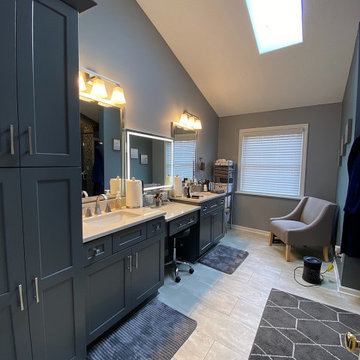
Like many other homeowners, the Moore’s were looking to remove their non used soaker tub and optimize their bathroom to better suit their needs. We achieved this for them be removing the tub and increasing their vanity wall area with a tall matching linen cabinet for storage. This still left a nice space for Mr. to have his sitting area, which was important to him. Their bathroom prior to remodeling had a small and enclosed fiberglass shower stall with the toilet in front. We relocated the toilet, where a linen closet used to be, and made its own room for it. Also, we increased the depth of the shower and made it tile to give them a more spacious space with a half wall and glass hinged door.
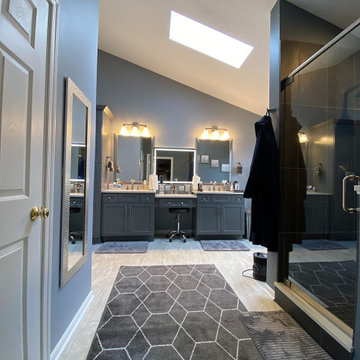
Like many other homeowners, the Moore’s were looking to remove their non used soaker tub and optimize their bathroom to better suit their needs. We achieved this for them be removing the tub and increasing their vanity wall area with a tall matching linen cabinet for storage. This still left a nice space for Mr. to have his sitting area, which was important to him. Their bathroom prior to remodeling had a small and enclosed fiberglass shower stall with the toilet in front. We relocated the toilet, where a linen closet used to be, and made its own room for it. Also, we increased the depth of the shower and made it tile to give them a more spacious space with a half wall and glass hinged door.
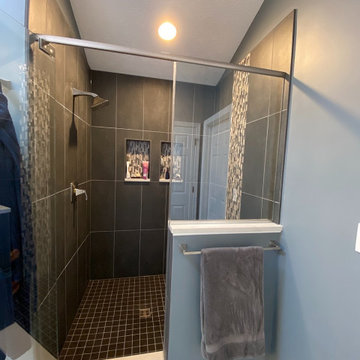
Like many other homeowners, the Moore’s were looking to remove their non used soaker tub and optimize their bathroom to better suit their needs. We achieved this for them be removing the tub and increasing their vanity wall area with a tall matching linen cabinet for storage. This still left a nice space for Mr. to have his sitting area, which was important to him. Their bathroom prior to remodeling had a small and enclosed fiberglass shower stall with the toilet in front. We relocated the toilet, where a linen closet used to be, and made its own room for it. Also, we increased the depth of the shower and made it tile to give them a more spacious space with a half wall and glass hinged door.
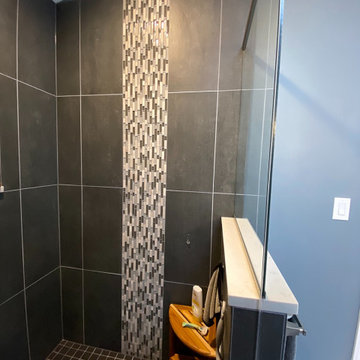
Like many other homeowners, the Moore’s were looking to remove their non used soaker tub and optimize their bathroom to better suit their needs. We achieved this for them be removing the tub and increasing their vanity wall area with a tall matching linen cabinet for storage. This still left a nice space for Mr. to have his sitting area, which was important to him. Their bathroom prior to remodeling had a small and enclosed fiberglass shower stall with the toilet in front. We relocated the toilet, where a linen closet used to be, and made its own room for it. Also, we increased the depth of the shower and made it tile to give them a more spacious space with a half wall and glass hinged door.
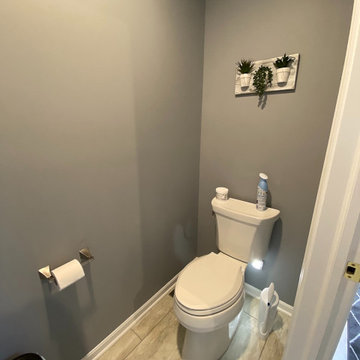
Like many other homeowners, the Moore’s were looking to remove their non used soaker tub and optimize their bathroom to better suit their needs. We achieved this for them be removing the tub and increasing their vanity wall area with a tall matching linen cabinet for storage. This still left a nice space for Mr. to have his sitting area, which was important to him. Their bathroom prior to remodeling had a small and enclosed fiberglass shower stall with the toilet in front. We relocated the toilet, where a linen closet used to be, and made its own room for it. Also, we increased the depth of the shower and made it tile to give them a more spacious space with a half wall and glass hinged door.
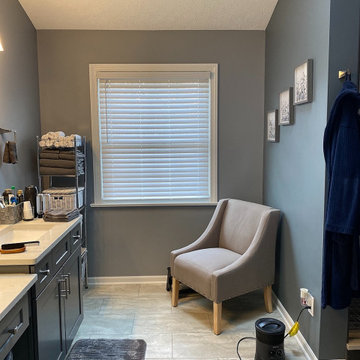
Like many other homeowners, the Moore’s were looking to remove their non used soaker tub and optimize their bathroom to better suit their needs. We achieved this for them be removing the tub and increasing their vanity wall area with a tall matching linen cabinet for storage. This still left a nice space for Mr. to have his sitting area, which was important to him. Their bathroom prior to remodeling had a small and enclosed fiberglass shower stall with the toilet in front. We relocated the toilet, where a linen closet used to be, and made its own room for it. Also, we increased the depth of the shower and made it tile to give them a more spacious space with a half wall and glass hinged door.
18 foton på badrum, med glasskiva och laminatgolv
1
