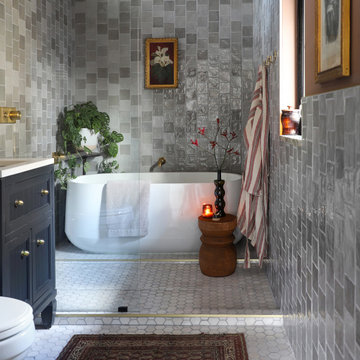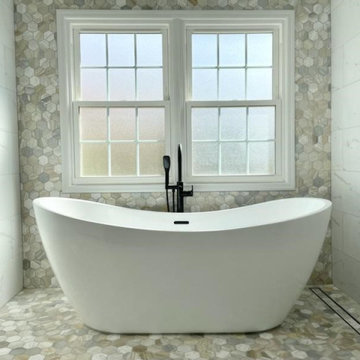4 795 foton på badrum, med grå kakel
Sortera efter:
Budget
Sortera efter:Populärt i dag
1 - 20 av 4 795 foton

VISION AND NEEDS:
Our client came to us with a vision for their family dream house that offered adequate space and a lot of character. They were drawn to the traditional form and contemporary feel of a Modern Farmhouse.
MCHUGH SOLUTION:
In showing multiple options at the schematic stage, the client approved a traditional L shaped porch with simple barn-like columns. The entry foyer is simple in it's two-story volume and it's mono-chromatic (white & black) finishes. The living space which includes a kitchen & dining area - is an open floor plan, allowing natural light to fill the space.VISION AND NEEDS:
Our client came to us with a vision for their family dream house that offered adequate space and a lot of character. They were drawn to the traditional form and contemporary feel of a Modern Farmhouse.
MCHUGH SOLUTION:
In showing multiple options at the schematic stage, the client approved a traditional L shaped porch with simple barn-like columns. The entry foyer is simple in it's two-story volume and it's mono-chromatic (white & black) finishes. The living space which includes a kitchen & dining area - is an open floor plan, allowing natural light to fill the space.

Exempel på ett mellanstort klassiskt vit vitt en-suite badrum, med skåp i shakerstil, blå skåp, vita väggar, ett undermonterad handfat, grått golv, klinkergolv i porslin, bänkskiva i kvartsit, en hörndusch, grå kakel, porslinskakel och dusch med gångjärnsdörr

The master bathroom is large with plenty of built-in storage space and double vanity. The countertops carry on from the kitchen. A large freestanding tub sits adjacent to the window next to the large stand-up shower. The floor is a dark great chevron tile pattern that grounds the lighter design finishes.

Each of the two custom vanities provide plenty of space for personal items as well as storage. Brushed gold mirrors, sconces, sink fittings, and hardware shine bright against the neutral grey wall and dark brown vanities.

the client decided to eliminate the bathtub and install a large shower with partial fixed shower glass instead of a shower door
Klassisk inredning av ett mellanstort grå grått en-suite badrum, med skåp i shakerstil, blå skåp, en öppen dusch, en toalettstol med hel cisternkåpa, grå kakel, keramikplattor, grå väggar, mosaikgolv, ett undermonterad handfat, bänkskiva i kvarts, grått golv och med dusch som är öppen
Klassisk inredning av ett mellanstort grå grått en-suite badrum, med skåp i shakerstil, blå skåp, en öppen dusch, en toalettstol med hel cisternkåpa, grå kakel, keramikplattor, grå väggar, mosaikgolv, ett undermonterad handfat, bänkskiva i kvarts, grått golv och med dusch som är öppen

Photo by Roehner + Ryan
Idéer för att renovera ett lantligt vit vitt en-suite badrum, med släta luckor, skåp i ljust trä, en kantlös dusch, grå kakel, porslinskakel, betonggolv, ett integrerad handfat, bänkskiva i kvarts, grått golv och med dusch som är öppen
Idéer för att renovera ett lantligt vit vitt en-suite badrum, med släta luckor, skåp i ljust trä, en kantlös dusch, grå kakel, porslinskakel, betonggolv, ett integrerad handfat, bänkskiva i kvarts, grått golv och med dusch som är öppen

Bild på ett vintage grå grått badrum, med skåp i shakerstil, vita skåp, en dusch i en alkov, grå kakel, ett undermonterad handfat, grått golv och dusch med gångjärnsdörr

Open plan, spacious living. Honoring 1920’s architecture with a collected look.
Foto på ett vintage grå en-suite badrum, med skåp i shakerstil, grå skåp, en kantlös dusch, grå kakel, marmorkakel, grå väggar, marmorgolv, marmorbänkskiva, grått golv, dusch med gångjärnsdörr och ett undermonterad handfat
Foto på ett vintage grå en-suite badrum, med skåp i shakerstil, grå skåp, en kantlös dusch, grå kakel, marmorkakel, grå väggar, marmorgolv, marmorbänkskiva, grått golv, dusch med gångjärnsdörr och ett undermonterad handfat

Our clients decided to take their childhood home down to the studs and rebuild into a contemporary three-story home filled with natural light. We were struck by the architecture of the home and eagerly agreed to provide interior design services for their kitchen, three bathrooms, and general finishes throughout. The home is bright and modern with a very controlled color palette, clean lines, warm wood tones, and variegated tiles.

The master bathroom remodel features a new wood vanity, round mirrors, white subway tile with dark grout, and patterned black and white floor tile.
Foto på ett litet vintage grå badrum med dusch, med luckor med infälld panel, skåp i mellenmörkt trä, ett platsbyggt badkar, en öppen dusch, en toalettstol med separat cisternkåpa, grå kakel, porslinskakel, grå väggar, klinkergolv i porslin, ett undermonterad handfat, bänkskiva i kvarts, svart golv och med dusch som är öppen
Foto på ett litet vintage grå badrum med dusch, med luckor med infälld panel, skåp i mellenmörkt trä, ett platsbyggt badkar, en öppen dusch, en toalettstol med separat cisternkåpa, grå kakel, porslinskakel, grå väggar, klinkergolv i porslin, ett undermonterad handfat, bänkskiva i kvarts, svart golv och med dusch som är öppen

Powder room with a twist. This cozy powder room was completely transformed form top to bottom. Introducing playful patterns with tile and wallpaper. This picture shows the green vanity, vessel sink, circular mirror, pendant lighting, tile flooring, along with brass accents and hardware. Boston, MA.

Design and Photography by I SPY DIY
Inspiration för klassiska vitt badrum, med luckor med infälld panel, blå skåp, ett fristående badkar, våtrum, grå kakel, grå väggar, ett undermonterad handfat och vitt golv
Inspiration för klassiska vitt badrum, med luckor med infälld panel, blå skåp, ett fristående badkar, våtrum, grå kakel, grå väggar, ett undermonterad handfat och vitt golv

Idéer för att renovera ett vintage vit vitt badrum, med luckor med infälld panel, lila skåp, grå kakel, grå väggar, ett undermonterad handfat och flerfärgat golv

This sleek modern tile master bath was designed to allow the customers to continue to age in place for years to come easily. Featuring a roll-in tile shower with large tile bench, tiled toilet area, 3 pc North Point White shaker cabinetry to create a custom look and beautiful black Quartz countertop with undermount sink. The old, dated popcorn ceiling was removed, sanded and skim coated for a smooth finish. This bathroom is unusual in that it's mostly waterproof. Waterproofing systems installed in the shower, on the entire walking floor including inside the closet and waterproofing treatment 1/2 up the walls under the paint. White penny tie shower floor makes a nice contrast to the dark smoky glass tile ribbon. Our customer will be able to enjoy epic water fights with the grandsons in this bathroom with no worry of leaking. Wallpaper and final finishes to be installed by the customer per their request.

Lantlig inredning av ett stort grå grått en-suite badrum, med luckor med infälld panel, vita skåp, en dusch/badkar-kombination, grå kakel, keramikplattor, grå väggar, klinkergolv i keramik, ett undermonterad handfat, bänkskiva i kvarts, grått golv och med dusch som är öppen

Our clients wanted us to expand their bathroom to add more square footage and relocate the plumbing to rearrange the flow of the bathroom. We crafted a custom built in for them in the corner for storage and stained it to match a vintage dresser they found that they wanted us to convert into a vanity. We fabricated and installed a black countertop with backsplash lip, installed a gold mirror, gold/brass fixtures, and moved lighting around in the room. We installed a new fogged glass window to create natural light in the room. The custom black shower glass was their biggest dream and accent in the bathroom, and it turned out beautifully! We added marble wall tile with black schluter all around the room! We added custom floating shelves with a delicate support bracket.

VISION AND NEEDS:
Our client came to us with a vision for their family dream house that offered adequate space and a lot of character. They were drawn to the traditional form and contemporary feel of a Modern Farmhouse.
MCHUGH SOLUTION:
In showing multiple options at the schematic stage, the client approved a traditional L shaped porch with simple barn-like columns. The entry foyer is simple in it's two-story volume and it's mono-chromatic (white & black) finishes. The living space which includes a kitchen & dining area - is an open floor plan, allowing natural light to fill the space.

The master bathroom is large with plenty of built-in storage space and double vanity. The countertops carry on from the kitchen. A large freestanding tub sits adjacent to the window next to the large stand-up shower. The floor is a dark great chevron tile pattern that grounds the lighter design finishes.

Gorgeous open design master bathroom with custom tile work and several unique features like custom niches and (soon to be) glassed-in showering area.

Modern inredning av ett mellanstort vit vitt en-suite badrum, med öppna hyllor, ett fristående badkar, en öppen dusch, en toalettstol med hel cisternkåpa, grå kakel, marmorkakel, grå väggar, marmorgolv, marmorbänkskiva, grått golv och med dusch som är öppen
4 795 foton på badrum, med grå kakel
1
