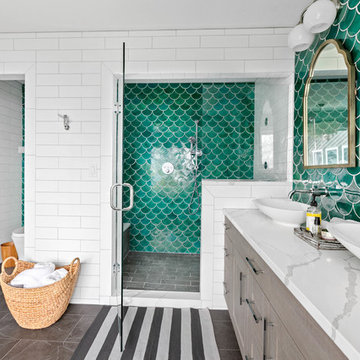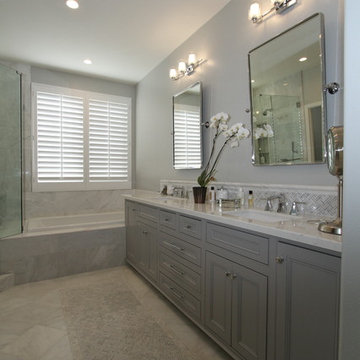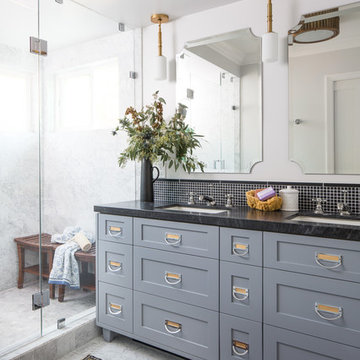15 820 foton på badrum, med grå skåp och en toalettstol med hel cisternkåpa
Sortera efter:
Budget
Sortera efter:Populärt i dag
1 - 20 av 15 820 foton
Inspiration för mellanstora moderna grått badrum med dusch, med grå skåp, ett platsbyggt badkar, en dusch/badkar-kombination, en toalettstol med hel cisternkåpa, grå kakel, porslinskakel, grå väggar, klinkergolv i porslin, ett undermonterad handfat, bänkskiva i kvarts, grått golv och dusch med gångjärnsdörr

Bild på ett litet vintage vit vitt en-suite badrum, med luckor med infälld panel, grå skåp, ett badkar i en alkov, en toalettstol med hel cisternkåpa, vit kakel, vita väggar, klinkergolv i keramik, ett nedsänkt handfat, granitbänkskiva och flerfärgat golv

Idéer för att renovera ett litet funkis vit vitt en-suite badrum, med luckor med glaspanel, grå skåp, en öppen dusch, en toalettstol med hel cisternkåpa, vit kakel, keramikplattor, grå väggar, klinkergolv i porslin, ett undermonterad handfat, bänkskiva i kvarts, vitt golv och med dusch som är öppen

Download our free ebook, Creating the Ideal Kitchen. DOWNLOAD NOW
This master bath remodel is the cat's meow for more than one reason! The materials in the room are soothing and give a nice vintage vibe in keeping with the rest of the home. We completed a kitchen remodel for this client a few years’ ago and were delighted when she contacted us for help with her master bath!
The bathroom was fine but was lacking in interesting design elements, and the shower was very small. We started by eliminating the shower curb which allowed us to enlarge the footprint of the shower all the way to the edge of the bathtub, creating a modified wet room. The shower is pitched toward a linear drain so the water stays in the shower. A glass divider allows for the light from the window to expand into the room, while a freestanding tub adds a spa like feel.
The radiator was removed and both heated flooring and a towel warmer were added to provide heat. Since the unit is on the top floor in a multi-unit building it shares some of the heat from the floors below, so this was a great solution for the space.
The custom vanity includes a spot for storing styling tools and a new built in linen cabinet provides plenty of the storage. The doors at the top of the linen cabinet open to stow away towels and other personal care products, and are lighted to ensure everything is easy to find. The doors below are false doors that disguise a hidden storage area. The hidden storage area features a custom litterbox pull out for the homeowner’s cat! Her kitty enters through the cutout, and the pull out drawer allows for easy clean ups.
The materials in the room – white and gray marble, charcoal blue cabinetry and gold accents – have a vintage vibe in keeping with the rest of the home. Polished nickel fixtures and hardware add sparkle, while colorful artwork adds some life to the space.

This project was not only full of many bathrooms but also many different aesthetics. The goals were fourfold, create a new master suite, update the basement bath, add a new powder bath and my favorite, make them all completely different aesthetics.
Primary Bath-This was originally a small 60SF full bath sandwiched in between closets and walls of built-in cabinetry that blossomed into a 130SF, five-piece primary suite. This room was to be focused on a transitional aesthetic that would be adorned with Calcutta gold marble, gold fixtures and matte black geometric tile arrangements.
Powder Bath-A new addition to the home leans more on the traditional side of the transitional movement using moody blues and greens accented with brass. A fun play was the asymmetry of the 3-light sconce brings the aesthetic more to the modern side of transitional. My favorite element in the space, however, is the green, pink black and white deco tile on the floor whose colors are reflected in the details of the Australian wallpaper.
Hall Bath-Looking to touch on the home's 70's roots, we went for a mid-mod fresh update. Black Calcutta floors, linear-stacked porcelain tile, mixed woods and strong black and white accents. The green tile may be the star but the matte white ribbed tiles in the shower and behind the vanity are the true unsung heroes.

Simplicity, Calming, Contemporary and easy to clean were all adjectives the home owners wanted to see in their new Master Bathroom remodel. A oversized Jacuzzi tub was removed to create a very large walk in shower with a wet and dry zone. Corner benches were added for seating along with a niche for toiletries. The new vanity has plenty of storage capacity. The chrome fixtures coordinate with the mirrors and vanity lights to create a contemporary and relaxing Master Bathroom.

Inspiration för små moderna vitt badrum med dusch, med grå skåp, ett badkar i en alkov, en öppen dusch, en toalettstol med hel cisternkåpa, vit kakel, porslinskakel, klinkergolv i porslin, bänkskiva i akrylsten, svart golv, med dusch som är öppen, ett integrerad handfat och släta luckor

Clean and elegant hall bathroom with a single 3/8" glass panel, channel drain, and zero entry. Matte black fixtures and accessories add a nice pop of contrast to the white porcelain tile and glass tile accent strip.

Gray tones playfulness a kid’s bathroom in Oak Park.
This bath was design with kids in mind but still to have the aesthetic lure of a beautiful guest bathroom.
The flooring is made out of gray and white hexagon tiles with different textures to it, creating a playful puzzle of colors and creating a perfect anti slippery surface for kids to use.
The walls tiles are 3x6 gray subway tile with glossy finish for an easy to clean surface and to sparkle with the ceiling lighting layout.
A semi-modern vanity design brings all the colors together with darker gray color and quartz countertop.
In conclusion a bathroom for everyone to enjoy and admire.

A fresh new look to a small powder bath. Our client wanted her glass dolphin to be highlighted in the room. Changing the plumbing wall was necessary to eliminate the sliding shower door.

Photos by Darby Kate Photography
Idéer för ett mellanstort lantligt en-suite badrum, med skåp i shakerstil, grå skåp, ett badkar i en alkov, en dusch/badkar-kombination, en toalettstol med hel cisternkåpa, grå kakel, porslinskakel, grå väggar, klinkergolv i porslin, ett undermonterad handfat och granitbänkskiva
Idéer för ett mellanstort lantligt en-suite badrum, med skåp i shakerstil, grå skåp, ett badkar i en alkov, en dusch/badkar-kombination, en toalettstol med hel cisternkåpa, grå kakel, porslinskakel, grå väggar, klinkergolv i porslin, ett undermonterad handfat och granitbänkskiva

Modern inredning av ett mellanstort vit vitt badrum för barn, med släta luckor, grå skåp, ett badkar i en alkov, en dusch/badkar-kombination, en toalettstol med hel cisternkåpa, vit kakel, keramikplattor, vita väggar, klinkergolv i keramik, ett fristående handfat, bänkskiva i kvarts, vitt golv och dusch med duschdraperi

The soothing primary bath provides a respite from the homeowners' busy lives. The expansive vanity mirror highlights the room's tall ceilings, while the soft colors provide a relaxing atmosphere. Gold wall sconces, hardware and faucets are beautifully showcased against the rooms greige cabinetry. The shower is located in a separate bathroom alcove, allowing for privacy. The "his and her" shower boasts two shower heads, hand-held shower wands, a rain shower, a built-in quartz bench and two shower niches. A shower window allows natural light to flood the elegant space.

This was a complete transformation of a outdated primary bedroom, bathroom and closet space. Some layout changes with new beautiful materials top to bottom. See before pictures! From carpet in the bathroom to heated tile floors. From an unused bath to a large walk in shower. From a smaller wood vanity to a large grey wrap around vanity with 3x the storage. From dated carpet in the bedroom to oak flooring. From one master closet to 2! Amazing clients to work with!

Snowberry Lane Photography
Foto på ett stort maritimt vit en-suite badrum, med grå skåp, ett fristående badkar, en dusch i en alkov, en toalettstol med hel cisternkåpa, grön kakel, mosaik, vita väggar, klinkergolv i porslin, ett fristående handfat, bänkskiva i kvarts, grått golv och dusch med gångjärnsdörr
Foto på ett stort maritimt vit en-suite badrum, med grå skåp, ett fristående badkar, en dusch i en alkov, en toalettstol med hel cisternkåpa, grön kakel, mosaik, vita väggar, klinkergolv i porslin, ett fristående handfat, bänkskiva i kvarts, grått golv och dusch med gångjärnsdörr

Chantal Vu
Foto på ett litet funkis grå badrum med dusch, med skåp i shakerstil, grå skåp, en dusch i en alkov, en toalettstol med hel cisternkåpa, beige kakel, porslinskakel, vita väggar, marmorgolv, bänkskiva i akrylsten, vitt golv och dusch med gångjärnsdörr
Foto på ett litet funkis grå badrum med dusch, med skåp i shakerstil, grå skåp, en dusch i en alkov, en toalettstol med hel cisternkåpa, beige kakel, porslinskakel, vita väggar, marmorgolv, bänkskiva i akrylsten, vitt golv och dusch med gångjärnsdörr

Beautiful updates to dated spaces. We updated the master bathrooms and 2 guest bathrooms with beautiful custom vanities with recessed fronts. The beautiful gray finish works wonderfully with the Carrara marble and white subway tile. We created recessed soap niches in the guest bathrooms and a deluxe recessed niche with shelves in the master bathroom. The lovely gray and white palate gives a fresh calming feeling to these spaces. Now the client has the bathrooms of their dreams.

Photo by Mike Kelley
Gorgeous master bath manages to have white marble and not be icy cold feeling.
Idéer för ett stort klassiskt en-suite badrum, med skåp i shakerstil, grå skåp, en toalettstol med hel cisternkåpa, svart kakel, stenkakel, vita väggar, marmorgolv, ett undermonterad handfat, marmorbänkskiva, en dusch i en alkov och dusch med gångjärnsdörr
Idéer för ett stort klassiskt en-suite badrum, med skåp i shakerstil, grå skåp, en toalettstol med hel cisternkåpa, svart kakel, stenkakel, vita väggar, marmorgolv, ett undermonterad handfat, marmorbänkskiva, en dusch i en alkov och dusch med gångjärnsdörr

Photos by Darby Kate Photography
Idéer för mellanstora lantliga en-suite badrum, med grå skåp, ett badkar i en alkov, en dusch/badkar-kombination, en toalettstol med hel cisternkåpa, grå kakel, vit kakel, grå väggar, klinkergolv i porslin, ett undermonterad handfat, granitbänkskiva, tunnelbanekakel och dusch med duschdraperi
Idéer för mellanstora lantliga en-suite badrum, med grå skåp, ett badkar i en alkov, en dusch/badkar-kombination, en toalettstol med hel cisternkåpa, grå kakel, vit kakel, grå väggar, klinkergolv i porslin, ett undermonterad handfat, granitbänkskiva, tunnelbanekakel och dusch med duschdraperi

Foto på ett stort vintage en-suite badrum, med grå skåp, ett platsbyggt badkar, en öppen dusch, en toalettstol med hel cisternkåpa, grå kakel, porslinskakel, grå väggar, klinkergolv i keramik, ett konsol handfat, marmorbänkskiva, skåp i shakerstil, flerfärgat golv och dusch med gångjärnsdörr
15 820 foton på badrum, med grå skåp och en toalettstol med hel cisternkåpa
1
