258 foton på badrum, med grå skåp och gula väggar
Sortera efter:
Budget
Sortera efter:Populärt i dag
1 - 20 av 258 foton
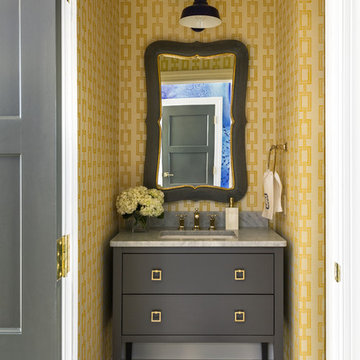
Nancy Nolan Photography, Tobi Fairley Design
Idéer för funkis toaletter, med grå skåp och gula väggar
Idéer för funkis toaletter, med grå skåp och gula väggar
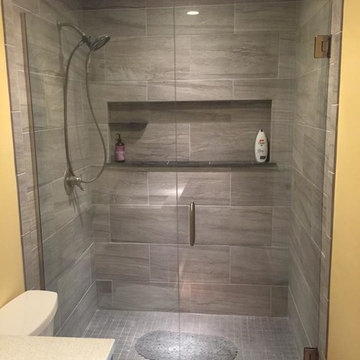
Modern inredning av ett mellanstort en-suite badrum, med grå skåp, en dusch i en alkov, en toalettstol med separat cisternkåpa, cementkakel, gula väggar, mellanmörkt trägolv, ett undermonterad handfat och bänkskiva i akrylsten

Family bathroom for three small kids with double ended bath and separate shower, two vanity units and mirror cabinets. Photos: Fraser Marr
Foto på ett funkis badrum för barn, med släta luckor, grå skåp, ett platsbyggt badkar, en toalettstol med hel cisternkåpa, gula väggar och ett nedsänkt handfat
Foto på ett funkis badrum för barn, med släta luckor, grå skåp, ett platsbyggt badkar, en toalettstol med hel cisternkåpa, gula väggar och ett nedsänkt handfat
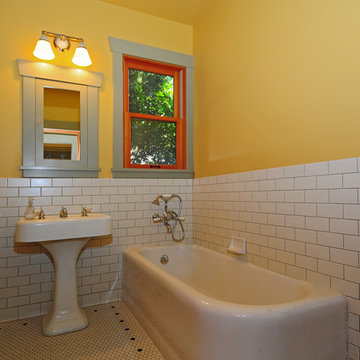
Dan Farmer
Inredning av ett amerikanskt mellanstort badrum, med ett piedestal handfat, luckor med infälld panel, grå skåp, ett hörnbadkar, vit kakel, tunnelbanekakel, gula väggar och klinkergolv i keramik
Inredning av ett amerikanskt mellanstort badrum, med ett piedestal handfat, luckor med infälld panel, grå skåp, ett hörnbadkar, vit kakel, tunnelbanekakel, gula väggar och klinkergolv i keramik
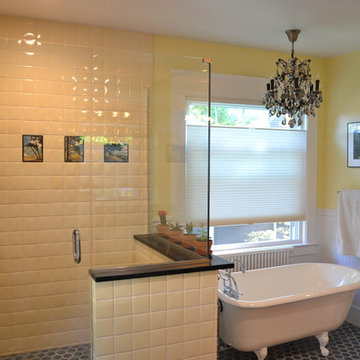
Melissa Caldwell
Inspiration för mellanstora amerikanska svart en-suite badrum, med luckor med infälld panel, grå skåp, ett badkar med tassar, en hörndusch, en toalettstol med separat cisternkåpa, vit kakel, keramikplattor, gula väggar, klinkergolv i keramik, ett undermonterad handfat, grått golv och med dusch som är öppen
Inspiration för mellanstora amerikanska svart en-suite badrum, med luckor med infälld panel, grå skåp, ett badkar med tassar, en hörndusch, en toalettstol med separat cisternkåpa, vit kakel, keramikplattor, gula väggar, klinkergolv i keramik, ett undermonterad handfat, grått golv och med dusch som är öppen
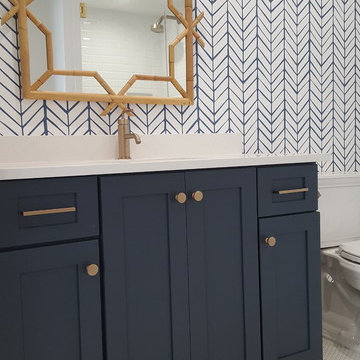
Hale Navy painted cabinets, shaker flat panel style doors and drawers, brushed brass cabinet hardware, white quartz top with white gray marble tile floor.
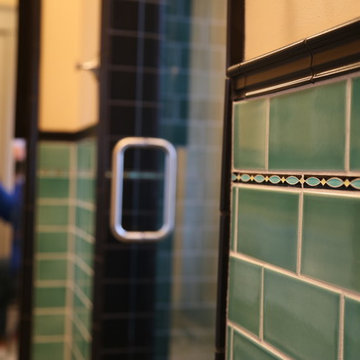
Mission Tile West Custom Made tile liner with 3x6 Tempest Tile custom color tile, capped with Daltile Girard chair rail.
Inspiration för ett mellanstort amerikanskt en-suite badrum, med luckor med infälld panel, grå skåp, grön kakel, keramikplattor, gula väggar, marmorgolv, marmorbänkskiva och ett undermonterad handfat
Inspiration för ett mellanstort amerikanskt en-suite badrum, med luckor med infälld panel, grå skåp, grön kakel, keramikplattor, gula väggar, marmorgolv, marmorbänkskiva och ett undermonterad handfat
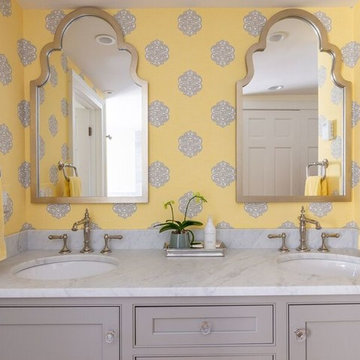
Idéer för ett stort klassiskt grå en-suite badrum, med luckor med profilerade fronter, grå skåp, ett fristående badkar, våtrum, en toalettstol med separat cisternkåpa, grå kakel, marmorkakel, gula väggar, marmorgolv, ett nedsänkt handfat, marmorbänkskiva, grått golv och med dusch som är öppen
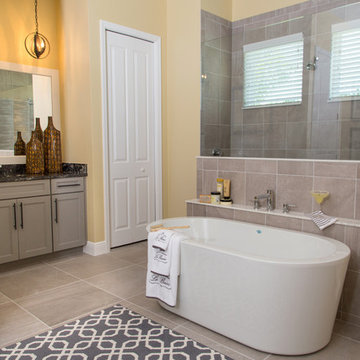
Cathy Heinz Photography
Idéer för vintage badrum, med luckor med infälld panel, grå skåp, ett fristående badkar, en dusch i en alkov, grå kakel och gula väggar
Idéer för vintage badrum, med luckor med infälld panel, grå skåp, ett fristående badkar, en dusch i en alkov, grå kakel och gula väggar
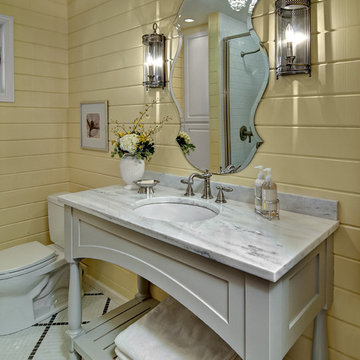
Designer is Design By Lisa
Inredning av ett klassiskt badrum, med ett undermonterad handfat, grå skåp, en toalettstol med separat cisternkåpa, gula väggar, mosaikgolv och skåp i shakerstil
Inredning av ett klassiskt badrum, med ett undermonterad handfat, grå skåp, en toalettstol med separat cisternkåpa, gula väggar, mosaikgolv och skåp i shakerstil
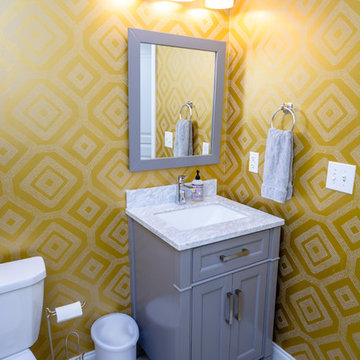
Idéer för att renovera ett mellanstort vintage vit vitt badrum med dusch, med möbel-liknande, grå skåp, en toalettstol med separat cisternkåpa, gula väggar, klinkergolv i porslin, ett undermonterad handfat, marmorbänkskiva och beiget golv
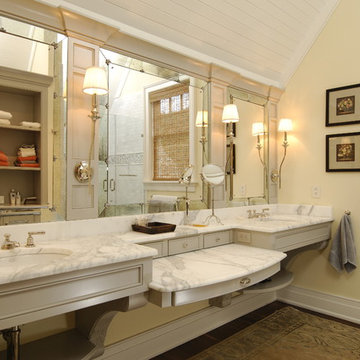
The Big Kids’ Tree House—Kiawah Island
Everyone loves a tree house. They sow lofty dreams and spark the imagination. They are sites of physical play and tranquil relaxation. They elevate the mundane to the magical.
This “tree house” is a one-of-a kind vacation home and guesthouse located in a maritime forest on Kiawah, a barrier island, in South Carolina. Building setbacks, height restrictions, minimum first floor height and lot coverage were all restricted design parameters that had to be met.
The most significant challenge was a 24” live oak whose canopy covers 40% of the lots’ buildable area. The tree was not to be moved.
The focus of the design was to nestle the home into its surrounding landscape. The owners’ vision was for a family retreat which the children started referring to the “Big Kids Tree House”. The home and the trees were to be one; capturing spectacular views of the golf course, lagoon, and ocean simultaneously while taking advantage of the beauty and shade the live oak has to offer.
The wrap around porch, circular screen porch and outdoor living areas provide a variety of in/outdoor experiences including a breathtaking 270º view. Using western red cedar stained to match the wooded surroundings helps nestle this home into its natural setting.
By incorporating all of the second story rooms within the roof structure, the mass of the home was broken up, allowing a bunkroom and workout room above the garage. Separating the parking area allowed the main structure to sit lower and more comfortably on the site and above the flood plain.
The house features classic interior trim detailing with v-groove wood ceilings, wainscoting and exposed trusses, which give it a sophisticated cottage feel. Black walnut floors with ivory painted trim unify the homes interior.
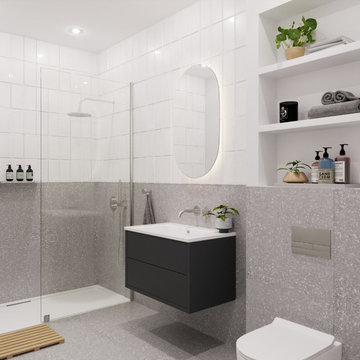
Exempel på ett mellanstort modernt badrum för barn, med släta luckor, grå skåp, en öppen dusch, en vägghängd toalettstol, vit kakel, porslinskakel, gula väggar, terrazzogolv, grått golv och med dusch som är öppen
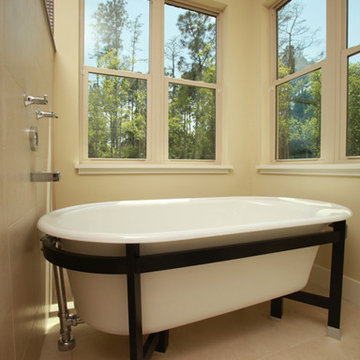
Exempel på ett mellanstort klassiskt en-suite badrum, med ett fristående handfat, luckor med infälld panel, grå skåp, bänkskiva i kvarts, ett fristående badkar, en kantlös dusch, en bidé, beige kakel, porslinskakel, gula väggar och klinkergolv i porslin
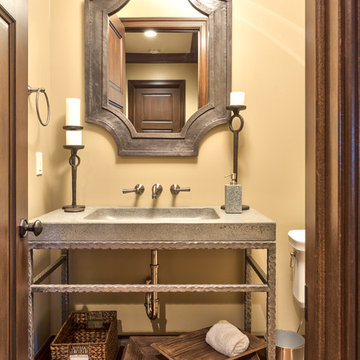
Kevin Meechan Photography
Idéer för ett litet rustikt grå badrum med dusch, med bänkskiva i betong, gula väggar, mellanmörkt trägolv, ett integrerad handfat, grå skåp och brunt golv
Idéer för ett litet rustikt grå badrum med dusch, med bänkskiva i betong, gula väggar, mellanmörkt trägolv, ett integrerad handfat, grå skåp och brunt golv
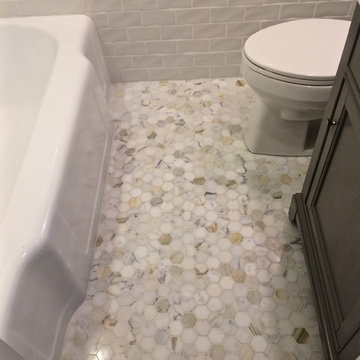
1950's bathroom updated using the same footprint as original bathroom. Original tub was refinished, electrical and lighting upgraded. Shampoo niche added in tub shower. Subway tile installed along with chair rail cap.

This spacious walk-in shower feels like it's own room thanks to the single stair entry and generous knee wall, but the partial glass wall keeps it connected to the rest of the room. An Artistic Tile Mosaic Tile adds texture and plenty of color as well
Scott Bergmann Photography
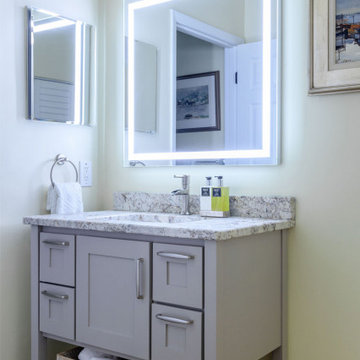
Guest Bath custom vanity with LED Mirror
Klassisk inredning av ett litet beige beige badrum med dusch, med skåp i shakerstil, grå skåp, ett platsbyggt badkar, en dusch/badkar-kombination, en toalettstol med hel cisternkåpa, vit kakel, keramikplattor, gula väggar, bambugolv, ett undermonterad handfat, granitbänkskiva, brunt golv och dusch med skjutdörr
Klassisk inredning av ett litet beige beige badrum med dusch, med skåp i shakerstil, grå skåp, ett platsbyggt badkar, en dusch/badkar-kombination, en toalettstol med hel cisternkåpa, vit kakel, keramikplattor, gula väggar, bambugolv, ett undermonterad handfat, granitbänkskiva, brunt golv och dusch med skjutdörr
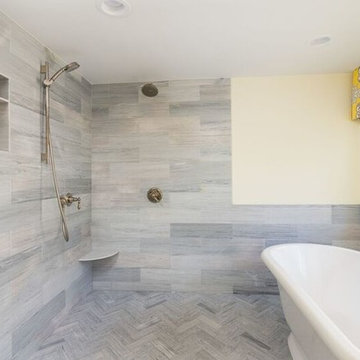
Inredning av ett klassiskt stort grå grått en-suite badrum, med luckor med profilerade fronter, grå skåp, ett fristående badkar, våtrum, en toalettstol med separat cisternkåpa, grå kakel, marmorkakel, gula väggar, marmorgolv, ett nedsänkt handfat, marmorbänkskiva, grått golv och med dusch som är öppen
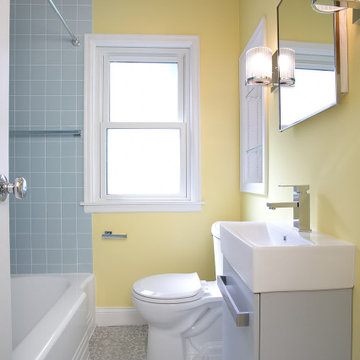
The upstairs full bath carries the design from the hallway and kitchen with matching 4x4 blue tile, cheery yellow walls, and vinyl flooring.
Exempel på ett litet retro vit vitt en-suite badrum, med släta luckor, grå skåp, ett platsbyggt badkar, en dusch/badkar-kombination, en toalettstol med hel cisternkåpa, blå kakel, keramikplattor, gula väggar, vinylgolv, bänkskiva i akrylsten, grått golv och dusch med duschdraperi
Exempel på ett litet retro vit vitt en-suite badrum, med släta luckor, grå skåp, ett platsbyggt badkar, en dusch/badkar-kombination, en toalettstol med hel cisternkåpa, blå kakel, keramikplattor, gula väggar, vinylgolv, bänkskiva i akrylsten, grått golv och dusch med duschdraperi
258 foton på badrum, med grå skåp och gula väggar
1
