69 196 foton på badrum, med grå skåp
Sortera efter:
Budget
Sortera efter:Populärt i dag
121 - 140 av 69 196 foton

Elizabeth Taich Design is a Chicago-based full-service interior architecture and design firm that specializes in sophisticated yet livable environments.
IC360

Photography: Michael S. Koryta
Custom Metalwork: Ludwig Design & Production
Inspiration för små moderna en-suite badrum, med ett fristående handfat, släta luckor, bänkskiva i akrylsten, en dusch i en alkov, en toalettstol med hel cisternkåpa, glaskakel, vita väggar, grå skåp, grön kakel, grått golv, med dusch som är öppen och terrazzogolv
Inspiration för små moderna en-suite badrum, med ett fristående handfat, släta luckor, bänkskiva i akrylsten, en dusch i en alkov, en toalettstol med hel cisternkåpa, glaskakel, vita väggar, grå skåp, grön kakel, grått golv, med dusch som är öppen och terrazzogolv

The goal of this project was to upgrade the builder grade finishes and create an ergonomic space that had a contemporary feel. This bathroom transformed from a standard, builder grade bathroom to a contemporary urban oasis. This was one of my favorite projects, I know I say that about most of my projects but this one really took an amazing transformation. By removing the walls surrounding the shower and relocating the toilet it visually opened up the space. Creating a deeper shower allowed for the tub to be incorporated into the wet area. Adding a LED panel in the back of the shower gave the illusion of a depth and created a unique storage ledge. A custom vanity keeps a clean front with different storage options and linear limestone draws the eye towards the stacked stone accent wall.
Houzz Write Up: https://www.houzz.com/magazine/inside-houzz-a-chopped-up-bathroom-goes-streamlined-and-swank-stsetivw-vs~27263720
The layout of this bathroom was opened up to get rid of the hallway effect, being only 7 foot wide, this bathroom needed all the width it could muster. Using light flooring in the form of natural lime stone 12x24 tiles with a linear pattern, it really draws the eye down the length of the room which is what we needed. Then, breaking up the space a little with the stone pebble flooring in the shower, this client enjoyed his time living in Japan and wanted to incorporate some of the elements that he appreciated while living there. The dark stacked stone feature wall behind the tub is the perfect backdrop for the LED panel, giving the illusion of a window and also creates a cool storage shelf for the tub. A narrow, but tasteful, oval freestanding tub fit effortlessly in the back of the shower. With a sloped floor, ensuring no standing water either in the shower floor or behind the tub, every thought went into engineering this Atlanta bathroom to last the test of time. With now adequate space in the shower, there was space for adjacent shower heads controlled by Kohler digital valves. A hand wand was added for use and convenience of cleaning as well. On the vanity are semi-vessel sinks which give the appearance of vessel sinks, but with the added benefit of a deeper, rounded basin to avoid splashing. Wall mounted faucets add sophistication as well as less cleaning maintenance over time. The custom vanity is streamlined with drawers, doors and a pull out for a can or hamper.
A wonderful project and equally wonderful client. I really enjoyed working with this client and the creative direction of this project.
Brushed nickel shower head with digital shower valve, freestanding bathtub, curbless shower with hidden shower drain, flat pebble shower floor, shelf over tub with LED lighting, gray vanity with drawer fronts, white square ceramic sinks, wall mount faucets and lighting under vanity. Hidden Drain shower system. Atlanta Bathroom.

This is an older house in Rice University that needed an updated master bathroom. The original shower was only 36" x 36". Spa Bath Renovation Spring 2014, Design and build. We moved the tub, shower and toilet to different locations to make the bathroom look more organized. We used pure white caeserstone counter tops, hansgrohe metris faucet, glass mosaic tile (Daltile - City Lights), stand silver 12 x 24 porcelain floor cut into 4 x 24 strips to make the chevron pattern on the floor, shower glass panel, shower niche, rain shower head, wet bath floating tub. Custom cabinets in a grey stain with mirror doors and circle overlays. The tower in center features charging station for toothbrushes, iPADs, and cell phones. Spacious Spa Bath. TV in bathroom, large chandelier in bathroom. Half circle cabinet doors with mirrors. Anther chandelier in a master bathroom. Zig zag tile design, zig zag how to do floor, how to do a zig tag tile floor, chevron tile floor, zig zag floor cut tile, chevron floor cut tile, chevron tile pattern, how to make a tile chevron floor pattern, zig zag tile floor pattern.
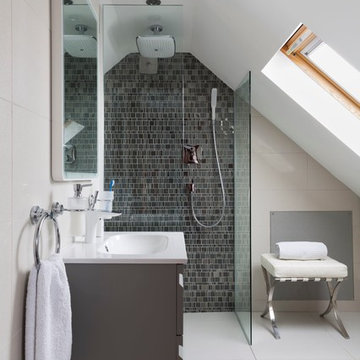
Paul Craig - www.pcraig.co.uk
Idéer för funkis badrum, med ett integrerad handfat, grå skåp, vita väggar, glaskakel och grå kakel
Idéer för funkis badrum, med ett integrerad handfat, grå skåp, vita väggar, glaskakel och grå kakel

Photos by Holly Lepere
Inredning av ett maritimt stort en-suite badrum, med ett undermonterad handfat, en hörndusch, blå väggar, marmorgolv, marmorbänkskiva, luckor med infälld panel, grå skåp, ett undermonterat badkar, vit kakel och tunnelbanekakel
Inredning av ett maritimt stort en-suite badrum, med ett undermonterad handfat, en hörndusch, blå väggar, marmorgolv, marmorbänkskiva, luckor med infälld panel, grå skåp, ett undermonterat badkar, vit kakel och tunnelbanekakel

Spectrum Studio
Inspiration för klassiska badrum, med skåp i shakerstil, grå skåp, en dusch i en alkov, en toalettstol med separat cisternkåpa, vit kakel, grå väggar och svart golv
Inspiration för klassiska badrum, med skåp i shakerstil, grå skåp, en dusch i en alkov, en toalettstol med separat cisternkåpa, vit kakel, grå väggar och svart golv

Tile wainscot and floor with grey shaker vanity.
Bild på ett amerikanskt grå grått badrum, med skåp i shakerstil, grå skåp, ett badkar i en alkov, en dusch/badkar-kombination, en toalettstol med separat cisternkåpa, vit kakel, keramikplattor, grå väggar, mosaikgolv, ett undermonterad handfat, granitbänkskiva, flerfärgat golv och dusch med duschdraperi
Bild på ett amerikanskt grå grått badrum, med skåp i shakerstil, grå skåp, ett badkar i en alkov, en dusch/badkar-kombination, en toalettstol med separat cisternkåpa, vit kakel, keramikplattor, grå väggar, mosaikgolv, ett undermonterad handfat, granitbänkskiva, flerfärgat golv och dusch med duschdraperi

Exempel på ett klassiskt vit vitt badrum, med luckor med profilerade fronter, grå skåp, en dusch i en alkov, vita väggar, mosaikgolv, ett undermonterad handfat, grått golv och dusch med gångjärnsdörr

Inspiration för mellanstora moderna grått toaletter, med grå skåp, en toalettstol med hel cisternkåpa, svart kakel, tunnelbanekakel, ljust trägolv, ett undermonterad handfat, bänkskiva i kvartsit och beige väggar

Bild på ett litet eklektiskt svart svart toalett, med släta luckor, grå skåp, grå väggar, klinkergolv i porslin, ett undermonterad handfat, bänkskiva i kvarts och flerfärgat golv
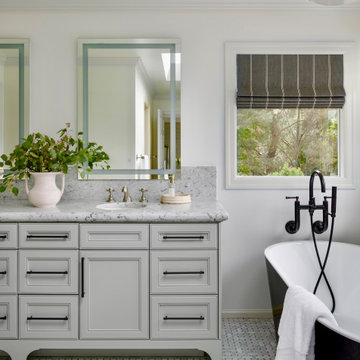
Bild på ett vintage grå grått badrum, med luckor med infälld panel, grå skåp, ett fristående badkar, vita väggar, mosaikgolv, ett undermonterad handfat och grått golv

Beautifully simple, this powder bath is dark and moody with clean lines and gorgeous gray textured wallpaper.
Inredning av ett modernt mellanstort svart svart toalett, med släta luckor, grå skåp, en toalettstol med separat cisternkåpa, grå väggar, mellanmörkt trägolv, ett fristående handfat, bänkskiva i kvarts och brunt golv
Inredning av ett modernt mellanstort svart svart toalett, med släta luckor, grå skåp, en toalettstol med separat cisternkåpa, grå väggar, mellanmörkt trägolv, ett fristående handfat, bänkskiva i kvarts och brunt golv
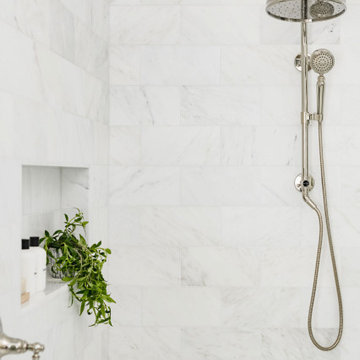
Detail of the polished nickel plumbing in the glass walk-in shower with a large shower niche and marble rectangular wall tiles the Providence Plantation neighborhood of Charlotte, NC

Boasting a large terrace with long reaching sea views across the River Fal and to Pendennis Point, Seahorse was a full property renovation managed by Warren French.
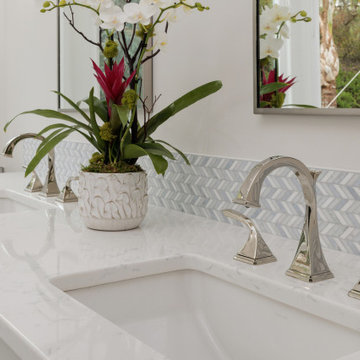
This outdated bathroom had a large garden tub that took up to much space and a very small shower and walk in closet. Not ideal for the primary bath. We removed the tub surround and added a new free standing tub that was better proportioned for the space. The entrance to the bathroom was moved to the other side of the room which allowed for the closet to enlarge and the shower to double in size. A fresh blue pallet was used with pattern and texture in mind. Large scale 24" x 48" tile was used in the shower to give it a slab like appearance. The marble and glass pebbles add a touch of sparkle to the shower floor and accent stripe. A marble herringbone was used as the vanity backsplash for interest. Storage was the goal in this bath. We achieved it by increasing the main vanity in length and adding a pantry with pull outs. The make up vanity has a cabinet that pulls out and stores all the tools for hair care.
A custom closet was added with shoe and handbag storage, a built in ironing board and plenty of hanging space. LVP was placed throughout the space to tie the closet and primary bedroom together.
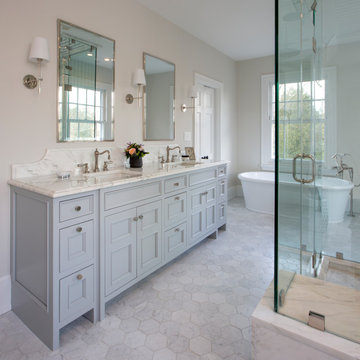
Idéer för ett mellanstort klassiskt flerfärgad en-suite badrum, med skåp i shakerstil, grå skåp, ett fristående badkar, en toalettstol med separat cisternkåpa, vita väggar, marmorgolv, ett undermonterad handfat, marmorbänkskiva, grått golv och dusch med gångjärnsdörr

Welcome to our modern and spacious master bath renovation. It is a sanctuary of comfort and style, offering a serene retreat where homeowners can unwind, refresh, and rejuvenate in style.

Inspiration för klassiska svart badrum, med luckor med infälld panel, grå skåp, vita väggar, mosaikgolv och ett undermonterad handfat
69 196 foton på badrum, med grå skåp
7

