69 221 foton på badrum, med grå skåp
Sortera efter:
Budget
Sortera efter:Populärt i dag
141 - 160 av 69 221 foton
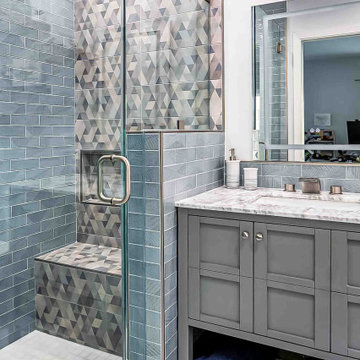
With navy colored tiles and a coastal design, this bathroom remodel located in Marina Del Rey, California truly captures the essence of a beach oasis. You can almost feel the fresh ocean breeze as you enter the room, with navy blue tones creating an inviting atmosphere that enables you to relax in your own home. With thoughtful planning and attention to detail, this bathroom remodel will transform any space into a calming retreat, perfect for unwinding after a long day.

Words are hard to describe how gorgeous this bathroom is! Unfortunately, the original space was chopped up and did not flow properly, so I started with the original footprint and removed everything internally. The homeowner's requirements for the new area were a large vanity with a separate make-up vanity, steam shower, coffee station, water closet, and a built-in TV with storage.
The custom inset cabinetry combines raised and flat panel doors and drawers, and the mosaic water-jet marble tile is the focal point entering the steam shower. Gold lighting brings warmth into the space, and the two windows let natural light stream in.
Make sure you see the adjoining custom closet designed to harmonize with the bathroom.
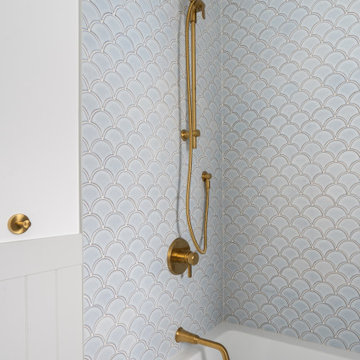
Sweet kids bathroom, with light grey wainscoting and fan tiles that mimic a fish scale pattern.
Idéer för ett mellanstort klassiskt vit badrum för barn, med skåp i shakerstil, grå skåp, ett badkar i en alkov, en dusch/badkar-kombination, en toalettstol med separat cisternkåpa, blå kakel, porslinskakel, vita väggar, klinkergolv i porslin, ett undermonterad handfat, bänkskiva i kvarts, grått golv och dusch med duschdraperi
Idéer för ett mellanstort klassiskt vit badrum för barn, med skåp i shakerstil, grå skåp, ett badkar i en alkov, en dusch/badkar-kombination, en toalettstol med separat cisternkåpa, blå kakel, porslinskakel, vita väggar, klinkergolv i porslin, ett undermonterad handfat, bänkskiva i kvarts, grått golv och dusch med duschdraperi
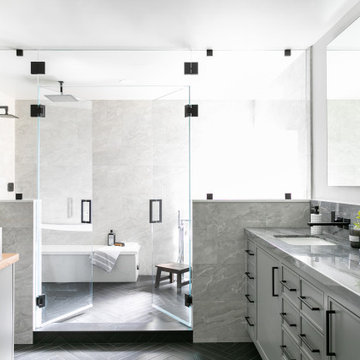
Idéer för ett klassiskt grå badrum, med luckor med infälld panel, grå skåp, våtrum, grå kakel, ett undermonterad handfat, grått golv och dusch med gångjärnsdörr

Two separate sink vanities keep the owners from running into each other. Separate toilet room with a door. Large soaking tub is separate from but adjacent to the large glass shower.

Inspiration för ett litet lantligt vit vitt badrum, med skåp i shakerstil, grå skåp, vita väggar, klinkergolv i porslin, ett undermonterad handfat, bänkskiva i kvarts och flerfärgat golv
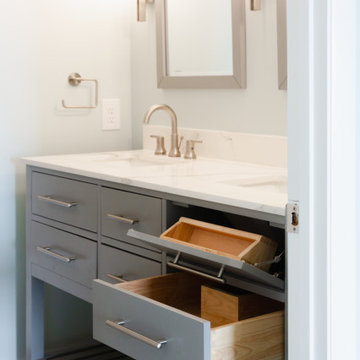
Abundant storage with tip out trays and four generous drawers and a wide shelf included with this vanity.
Idéer för mellanstora maritima vitt en-suite badrum, med släta luckor, grå skåp, en dusch i en alkov, en toalettstol med separat cisternkåpa, vit kakel, keramikplattor, gröna väggar, vinylgolv, ett undermonterad handfat, bänkskiva i kvarts, grått golv och dusch med gångjärnsdörr
Idéer för mellanstora maritima vitt en-suite badrum, med släta luckor, grå skåp, en dusch i en alkov, en toalettstol med separat cisternkåpa, vit kakel, keramikplattor, gröna väggar, vinylgolv, ett undermonterad handfat, bänkskiva i kvarts, grått golv och dusch med gångjärnsdörr
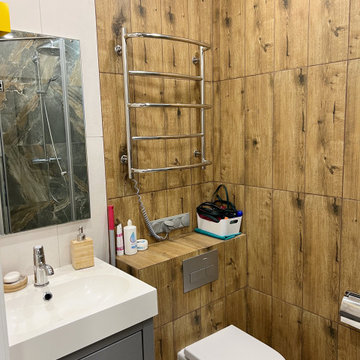
Modern inredning av ett litet vit vitt badrum med dusch, med släta luckor, grå skåp, en hörndusch, en vägghängd toalettstol, flerfärgad kakel, porslinskakel, flerfärgade väggar, klinkergolv i porslin, ett integrerad handfat, brunt golv och dusch med gångjärnsdörr
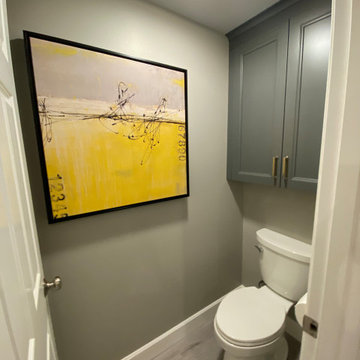
Designer: Katelyn Broxson - Sollera Fine Cabinetry -
Rosedale Door Style - Painted on Maple "Amherst Gray" & "Revere Pewter".
Klassisk inredning av ett mellanstort vit vitt en-suite badrum, med släta luckor, grå skåp och bänkskiva i kvarts
Klassisk inredning av ett mellanstort vit vitt en-suite badrum, med släta luckor, grå skåp och bänkskiva i kvarts
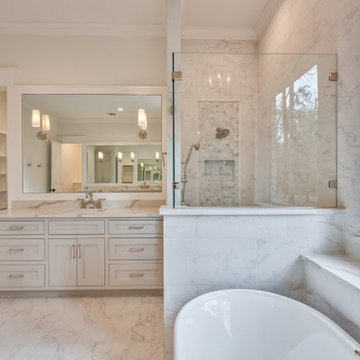
Exempel på ett stort grå grått en-suite badrum, med luckor med infälld panel, grå skåp, ett fristående badkar, en hörndusch, en toalettstol med hel cisternkåpa, vita väggar, klinkergolv i småsten, ett undermonterad handfat, grått golv och dusch med gångjärnsdörr

Foto på ett mellanstort minimalistiskt vit en-suite badrum, med skåp i shakerstil, grå skåp, våtrum, en toalettstol med hel cisternkåpa, vit kakel, porslinskakel, vita väggar, vinylgolv, ett undermonterad handfat, bänkskiva i kvarts, dusch med gångjärnsdörr och ett fristående badkar

Foto på ett mycket stort lantligt vit en-suite badrum, med skåp i shakerstil, grå skåp, ett fristående badkar, en dusch i en alkov, en toalettstol med hel cisternkåpa, vit kakel, stenkakel, vita väggar, marmorgolv, ett undermonterad handfat, marmorbänkskiva, vitt golv och dusch med gångjärnsdörr

Download our free ebook, Creating the Ideal Kitchen. DOWNLOAD NOW
This master bath remodel is the cat's meow for more than one reason! The materials in the room are soothing and give a nice vintage vibe in keeping with the rest of the home. We completed a kitchen remodel for this client a few years’ ago and were delighted when she contacted us for help with her master bath!
The bathroom was fine but was lacking in interesting design elements, and the shower was very small. We started by eliminating the shower curb which allowed us to enlarge the footprint of the shower all the way to the edge of the bathtub, creating a modified wet room. The shower is pitched toward a linear drain so the water stays in the shower. A glass divider allows for the light from the window to expand into the room, while a freestanding tub adds a spa like feel.
The radiator was removed and both heated flooring and a towel warmer were added to provide heat. Since the unit is on the top floor in a multi-unit building it shares some of the heat from the floors below, so this was a great solution for the space.
The custom vanity includes a spot for storing styling tools and a new built in linen cabinet provides plenty of the storage. The doors at the top of the linen cabinet open to stow away towels and other personal care products, and are lighted to ensure everything is easy to find. The doors below are false doors that disguise a hidden storage area. The hidden storage area features a custom litterbox pull out for the homeowner’s cat! Her kitty enters through the cutout, and the pull out drawer allows for easy clean ups.
The materials in the room – white and gray marble, charcoal blue cabinetry and gold accents – have a vintage vibe in keeping with the rest of the home. Polished nickel fixtures and hardware add sparkle, while colorful artwork adds some life to the space.
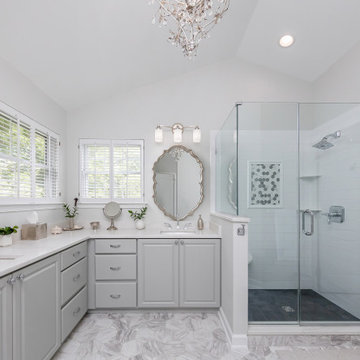
Master Bathroom - Mount Laurel (L-shaped corner vanity)
Exempel på ett mellanstort klassiskt en-suite badrum, med grå skåp, keramikplattor, klinkergolv i keramik, ett undermonterad handfat, grått golv och dusch med gångjärnsdörr
Exempel på ett mellanstort klassiskt en-suite badrum, med grå skåp, keramikplattor, klinkergolv i keramik, ett undermonterad handfat, grått golv och dusch med gångjärnsdörr
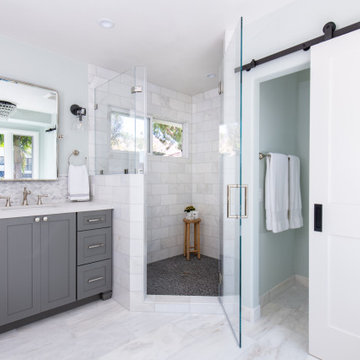
This master bathroom renovation in Irvine shows off a spacious layout with dual vanities, a walk-in corner shower, sliding barn doors that lead to the wash room, and a freestanding tub.
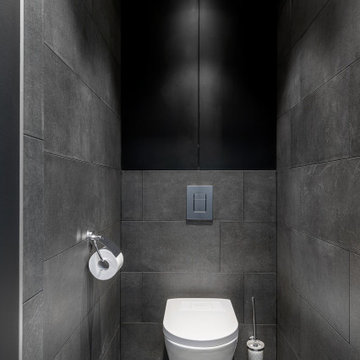
Сан. узел в серых и черных тонах.
Exempel på ett mellanstort modernt toalett, med grå väggar, släta luckor, grå skåp, en vägghängd toalettstol, grå kakel, porslinskakel, klinkergolv i porslin och grått golv
Exempel på ett mellanstort modernt toalett, med grå väggar, släta luckor, grå skåp, en vägghängd toalettstol, grå kakel, porslinskakel, klinkergolv i porslin och grått golv

Exempel på ett litet klassiskt vit vitt en-suite badrum, med luckor med infälld panel, grå skåp, ett badkar i en alkov, en toalettstol med hel cisternkåpa, vit kakel, vita väggar, klinkergolv i keramik, ett nedsänkt handfat, granitbänkskiva och flerfärgat golv

Idéer för ett stort modernt vit en-suite badrum, med grå skåp, ett fristående badkar, en kantlös dusch, vit kakel, marmorkakel, grå väggar, marmorgolv, ett undermonterad handfat, bänkskiva i kvartsit, vitt golv och dusch med gångjärnsdörr

Foto på ett mellanstort lantligt grå en-suite badrum, med skåp i shakerstil, grå skåp, ett fristående badkar, en dubbeldusch, en toalettstol med hel cisternkåpa, vit kakel, vita väggar, marmorgolv, ett undermonterad handfat, bänkskiva i kvartsit, vitt golv och dusch med gångjärnsdörr

Inspiration för klassiska vitt badrum, med luckor med infälld panel, grå skåp, vit kakel, beige väggar, ett undermonterad handfat, grått golv, en dusch i en alkov, en toalettstol med hel cisternkåpa, bänkskiva i kvarts, dusch med gångjärnsdörr och marmorkakel
69 221 foton på badrum, med grå skåp
8
