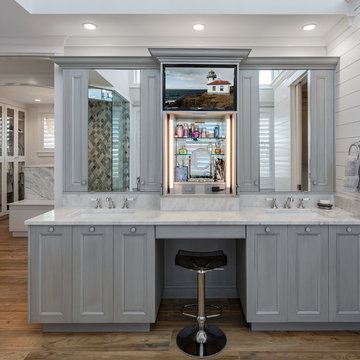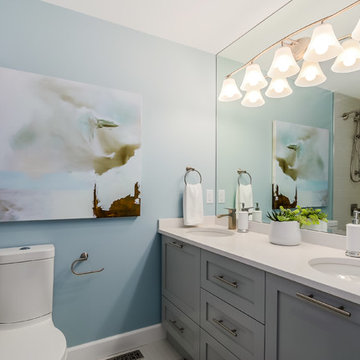69 238 foton på badrum, med grå skåp
Sortera efter:
Budget
Sortera efter:Populärt i dag
81 - 100 av 69 238 foton
Artikel 1 av 2

New Master Bath. Photo By William Rossoto, Rossoto Art LLC
Inspiration för mellanstora moderna vitt en-suite badrum, med skåp i shakerstil, grå skåp, ett fristående badkar, en öppen dusch, en toalettstol med separat cisternkåpa, grå kakel, marmorkakel, grå väggar, marmorgolv, ett undermonterad handfat, marmorbänkskiva, grått golv och med dusch som är öppen
Inspiration för mellanstora moderna vitt en-suite badrum, med skåp i shakerstil, grå skåp, ett fristående badkar, en öppen dusch, en toalettstol med separat cisternkåpa, grå kakel, marmorkakel, grå väggar, marmorgolv, ett undermonterad handfat, marmorbänkskiva, grått golv och med dusch som är öppen

Inspiration för ett mellanstort maritimt vit vitt en-suite badrum, med luckor med infälld panel, grå skåp, vita väggar, mellanmörkt trägolv, ett undermonterad handfat och granitbänkskiva

Interior Design by Heidi Fahy of Idieh Studio
Construction by Remodel Pros NW
Cabinets by Justine Marie Designs
Inspiration för ett funkis vit vitt toalett, med släta luckor, grå skåp, grå kakel, vita väggar, mellanmörkt trägolv, ett undermonterad handfat och brunt golv
Inspiration för ett funkis vit vitt toalett, med släta luckor, grå skåp, grå kakel, vita väggar, mellanmörkt trägolv, ett undermonterad handfat och brunt golv

Proyecto realizado por Meritxell Ribé - The Room Studio
Construcción: The Room Work
Fotografías: Mauricio Fuertes
Bild på ett mellanstort medelhavsstil vit vitt badrum med dusch, med grå skåp, beige kakel, porslinskakel, vita väggar, ett väggmonterat handfat, bänkskiva i akrylsten, beiget golv, en dusch i en alkov, en vägghängd toalettstol, betonggolv, med dusch som är öppen och släta luckor
Bild på ett mellanstort medelhavsstil vit vitt badrum med dusch, med grå skåp, beige kakel, porslinskakel, vita väggar, ett väggmonterat handfat, bänkskiva i akrylsten, beiget golv, en dusch i en alkov, en vägghängd toalettstol, betonggolv, med dusch som är öppen och släta luckor

The fabulous decorative tiles set the tone for this wonderful small bathroom space which features in this newly renovated Dublin home.
Tiles & sanitary ware available from TileStyle.
Photography by Daragh Muldowney

Designer: AGK Design
Inspiration för ett vintage badrum, med grå skåp, en toalettstol med separat cisternkåpa, beige väggar, ett undermonterad handfat och luckor med infälld panel
Inspiration för ett vintage badrum, med grå skåp, en toalettstol med separat cisternkåpa, beige väggar, ett undermonterad handfat och luckor med infälld panel

Foto på ett mellanstort vintage en-suite badrum, med skåp i shakerstil, grå skåp, en toalettstol med separat cisternkåpa, grå väggar, klinkergolv i porslin, ett undermonterad handfat, bänkskiva i täljsten och vitt golv

A tile and glass shower features a shower head rail system that is flanked by windows on both sides. The glass door swings out and in. The wall visible from the door when you walk in is a one inch glass mosaic tile that pulls all the colors from the room together. Brass plumbing fixtures and brass hardware add warmth. Limestone tile floors add texture. Pendants were used on each side of the vanity and reflect in the framed mirror.

Inspiration för ett stort vintage grå grått badrum med dusch, med grå skåp, en dusch i en alkov, vit kakel, porslinskakel, grå väggar, marmorgolv, ett undermonterad handfat, granitbänkskiva, grått golv och dusch med gångjärnsdörr

Timeless and classic elegance were the inspiration for this master bathroom renovation project. The designer used a Cararra porcelain tile with mosaic accents and traditionally styled plumbing fixtures from the Kohler Artifacts collection to achieve the look. The vanity is custom from Mouser Cabinetry. The cabinet style is plaza inset in the polar glacier elect finish with black accents. The tub surround and vanity countertop are Viatera Minuet quartz.
Kyle J Caldwell Photography Inc

Foto på ett litet vintage en-suite badrum, med skåp i shakerstil, grå skåp, ett fristående badkar, en dusch i en alkov, en toalettstol med separat cisternkåpa, svart kakel, porslinskakel, grå väggar, klinkergolv i porslin, ett undermonterad handfat och bänkskiva i kvartsit

Master bathroom design & build in Houston Texas. This master bathroom was custom designed specifically for our client. She wanted a luxurious bathroom with lots of detail, down to the last finish. Our original design had satin brass sink and shower fixtures. The client loved the satin brass plumbing fixtures, but was a bit apprehensive going with the satin brass plumbing fixtures. Feeling it would lock her down for a long commitment. So we worked a design out that allowed us to mix metal finishes. This way our client could have the satin brass look without the commitment of the plumbing fixtures. We started mixing metals by presenting a chandelier made by Curry & Company, the "Zenda Orb Chandelier" that has a mix of silver and gold. From there we added the satin brass, large round bar pulls, by "Lewis Dolin" and the satin brass door knobs from Emtek. We also suspended a gold mirror in the window of the makeup station. We used a waterjet marble from Tilebar, called "Abernethy Marble." The cobalt blue interior doors leading into the Master Bath set the gold fixtures just right.

Bernard Andre
Inspiration för ett vintage en-suite badrum, med luckor med infälld panel, grå skåp, ett platsbyggt badkar, grå kakel, grå väggar, ett undermonterad handfat och dusch med gångjärnsdörr
Inspiration för ett vintage en-suite badrum, med luckor med infälld panel, grå skåp, ett platsbyggt badkar, grå kakel, grå väggar, ett undermonterad handfat och dusch med gångjärnsdörr

Foto på ett stort vintage en-suite badrum, med grå skåp, ett platsbyggt badkar, en öppen dusch, en toalettstol med hel cisternkåpa, grå kakel, porslinskakel, grå väggar, klinkergolv i keramik, ett konsol handfat, marmorbänkskiva, skåp i shakerstil, flerfärgat golv och dusch med gångjärnsdörr

Foto på ett mellanstort vintage en-suite badrum, med skåp i shakerstil, grå skåp, en toalettstol med separat cisternkåpa, grå kakel, vit kakel, stenhäll, vita väggar, klinkergolv i porslin, ett undermonterad handfat och marmorbänkskiva

Pixilink Solutions
Idéer för mellanstora vintage badrum, med skåp i shakerstil, grå skåp, beige kakel, keramikplattor, klinkergolv i keramik, ett badkar i en alkov, en dusch/badkar-kombination, en toalettstol med separat cisternkåpa, blå väggar och ett undermonterad handfat
Idéer för mellanstora vintage badrum, med skåp i shakerstil, grå skåp, beige kakel, keramikplattor, klinkergolv i keramik, ett badkar i en alkov, en dusch/badkar-kombination, en toalettstol med separat cisternkåpa, blå väggar och ett undermonterad handfat

photos by Pedro Marti
The owner’s of this apartment had been living in this large working artist’s loft in Tribeca since the 70’s when they occupied the vacated space that had previously been a factory warehouse. Since then the space had been adapted for the husband and wife, both artists, to house their studios as well as living quarters for their growing family. The private areas were previously separated from the studio with a series of custom partition walls. Now that their children had grown and left home they were interested in making some changes. The major change was to take over spaces that were the children’s bedrooms and incorporate them in a new larger open living/kitchen space. The previously enclosed kitchen was enlarged creating a long eat-in counter at the now opened wall that had divided off the living room. The kitchen cabinetry capitalizes on the full height of the space with extra storage at the tops for seldom used items. The overall industrial feel of the loft emphasized by the exposed electrical and plumbing that run below the concrete ceilings was supplemented by a grid of new ceiling fans and industrial spotlights. Antique bubble glass, vintage refrigerator hinges and latches were chosen to accent simple shaker panels on the new kitchen cabinetry, including on the integrated appliances. A unique red industrial wheel faucet was selected to go with the integral black granite farm sink. The white subway tile that pre-existed in the kitchen was continued throughout the enlarged area, previously terminating 5 feet off the ground, it was expanded in a contrasting herringbone pattern to the full 12 foot height of the ceilings. This same tile motif was also used within the updated bathroom on top of a concrete-like porcelain floor tile. The bathroom also features a large white porcelain laundry sink with industrial fittings and a vintage stainless steel medicine display cabinet. Similar vintage stainless steel cabinets are also used in the studio spaces for storage. And finally black iron plumbing pipe and fittings were used in the newly outfitted closets to create hanging storage and shelving to complement the overall industrial feel.
pedro marti

Interior Design By Krista Watterworth
Idéer för att renovera ett maritimt badrum, med ett undermonterad handfat, skåp i shakerstil, grå skåp och ett fristående badkar
Idéer för att renovera ett maritimt badrum, med ett undermonterad handfat, skåp i shakerstil, grå skåp och ett fristående badkar

Building Design, Plans, and Interior Finishes by: Fluidesign Studio I Builder: Anchor Builders I Photographer: sethbennphoto.com
Idéer för mellanstora vintage en-suite badrum, med ett undermonterad handfat, skåp i shakerstil, grå skåp, marmorbänkskiva, blå väggar och klinkergolv i keramik
Idéer för mellanstora vintage en-suite badrum, med ett undermonterad handfat, skåp i shakerstil, grå skåp, marmorbänkskiva, blå väggar och klinkergolv i keramik

The goal of this project was to upgrade the builder grade finishes and create an ergonomic space that had a contemporary feel. This bathroom transformed from a standard, builder grade bathroom to a contemporary urban oasis. This was one of my favorite projects, I know I say that about most of my projects but this one really took an amazing transformation. By removing the walls surrounding the shower and relocating the toilet it visually opened up the space. Creating a deeper shower allowed for the tub to be incorporated into the wet area. Adding a LED panel in the back of the shower gave the illusion of a depth and created a unique storage ledge. A custom vanity keeps a clean front with different storage options and linear limestone draws the eye towards the stacked stone accent wall.
Houzz Write Up: https://www.houzz.com/magazine/inside-houzz-a-chopped-up-bathroom-goes-streamlined-and-swank-stsetivw-vs~27263720
The layout of this bathroom was opened up to get rid of the hallway effect, being only 7 foot wide, this bathroom needed all the width it could muster. Using light flooring in the form of natural lime stone 12x24 tiles with a linear pattern, it really draws the eye down the length of the room which is what we needed. Then, breaking up the space a little with the stone pebble flooring in the shower, this client enjoyed his time living in Japan and wanted to incorporate some of the elements that he appreciated while living there. The dark stacked stone feature wall behind the tub is the perfect backdrop for the LED panel, giving the illusion of a window and also creates a cool storage shelf for the tub. A narrow, but tasteful, oval freestanding tub fit effortlessly in the back of the shower. With a sloped floor, ensuring no standing water either in the shower floor or behind the tub, every thought went into engineering this Atlanta bathroom to last the test of time. With now adequate space in the shower, there was space for adjacent shower heads controlled by Kohler digital valves. A hand wand was added for use and convenience of cleaning as well. On the vanity are semi-vessel sinks which give the appearance of vessel sinks, but with the added benefit of a deeper, rounded basin to avoid splashing. Wall mounted faucets add sophistication as well as less cleaning maintenance over time. The custom vanity is streamlined with drawers, doors and a pull out for a can or hamper.
A wonderful project and equally wonderful client. I really enjoyed working with this client and the creative direction of this project.
Brushed nickel shower head with digital shower valve, freestanding bathtub, curbless shower with hidden shower drain, flat pebble shower floor, shelf over tub with LED lighting, gray vanity with drawer fronts, white square ceramic sinks, wall mount faucets and lighting under vanity. Hidden Drain shower system. Atlanta Bathroom.
69 238 foton på badrum, med grå skåp
5
