106 foton på badrum, med grå skåp
Sortera efter:
Budget
Sortera efter:Populärt i dag
1 - 20 av 106 foton
Artikel 1 av 3

This transformation started with a builder grade bathroom and was expanded into a sauna wet room. With cedar walls and ceiling and a custom cedar bench, the sauna heats the space for a relaxing dry heat experience. The goal of this space was to create a sauna in the secondary bathroom and be as efficient as possible with the space. This bathroom transformed from a standard secondary bathroom to a ergonomic spa without impacting the functionality of the bedroom.
This project was super fun, we were working inside of a guest bedroom, to create a functional, yet expansive bathroom. We started with a standard bathroom layout and by building out into the large guest bedroom that was used as an office, we were able to create enough square footage in the bathroom without detracting from the bedroom aesthetics or function. We worked with the client on her specific requests and put all of the materials into a 3D design to visualize the new space.
Houzz Write Up: https://www.houzz.com/magazine/bathroom-of-the-week-stylish-spa-retreat-with-a-real-sauna-stsetivw-vs~168139419
The layout of the bathroom needed to change to incorporate the larger wet room/sauna. By expanding the room slightly it gave us the needed space to relocate the toilet, the vanity and the entrance to the bathroom allowing for the wet room to have the full length of the new space.
This bathroom includes a cedar sauna room that is incorporated inside of the shower, the custom cedar bench follows the curvature of the room's new layout and a window was added to allow the natural sunlight to come in from the bedroom. The aromatic properties of the cedar are delightful whether it's being used with the dry sauna heat and also when the shower is steaming the space. In the shower are matching porcelain, marble-look tiles, with architectural texture on the shower walls contrasting with the warm, smooth cedar boards. Also, by increasing the depth of the toilet wall, we were able to create useful towel storage without detracting from the room significantly.
This entire project and client was a joy to work with.

Elegant Master Bathroom
Idéer för att renovera ett mellanstort vintage vit vitt en-suite badrum, med släta luckor, grå skåp, en hörndusch, en toalettstol med separat cisternkåpa, flerfärgad kakel, mosaik, vita väggar, mosaikgolv, ett undermonterad handfat, bänkskiva i kvarts, flerfärgat golv och dusch med gångjärnsdörr
Idéer för att renovera ett mellanstort vintage vit vitt en-suite badrum, med släta luckor, grå skåp, en hörndusch, en toalettstol med separat cisternkåpa, flerfärgad kakel, mosaik, vita väggar, mosaikgolv, ett undermonterad handfat, bänkskiva i kvarts, flerfärgat golv och dusch med gångjärnsdörr

Idéer för att renovera ett maritimt brun brunt badrum, med öppna hyllor, grå skåp, ett badkar i en alkov, vita väggar, klinkergolv i småsten, ett nedsänkt handfat, träbänkskiva och beiget golv

Tile: Walker Zanger 4D Diagonal Deep Blue
Sink: Cement Elegance
Faucet: Brizo
Inspiration för ett mellanstort funkis grå grått toalett, med grå skåp, en vägghängd toalettstol, blå kakel, keramikplattor, vita väggar, mellanmörkt trägolv, ett integrerad handfat, bänkskiva i betong och brunt golv
Inspiration för ett mellanstort funkis grå grått toalett, med grå skåp, en vägghängd toalettstol, blå kakel, keramikplattor, vita väggar, mellanmörkt trägolv, ett integrerad handfat, bänkskiva i betong och brunt golv
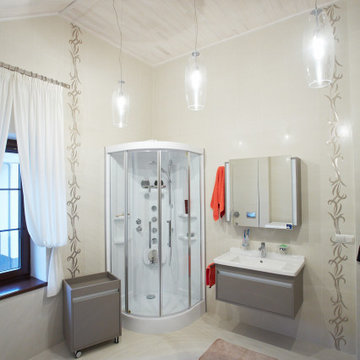
Klassisk inredning av ett mellanstort vit vitt badrum med dusch, med släta luckor, grå skåp, en hörndusch, en vägghängd toalettstol, beige kakel, porslinskakel, klinkergolv i porslin, ett fristående handfat och dusch med gångjärnsdörr

This charming 2-story craftsman style home includes a welcoming front porch, lofty 10’ ceilings, a 2-car front load garage, and two additional bedrooms and a loft on the 2nd level. To the front of the home is a convenient dining room the ceiling is accented by a decorative beam detail. Stylish hardwood flooring extends to the main living areas. The kitchen opens to the breakfast area and includes quartz countertops with tile backsplash, crown molding, and attractive cabinetry. The great room includes a cozy 2 story gas fireplace featuring stone surround and box beam mantel. The sunny great room also provides sliding glass door access to the screened in deck. The owner’s suite with elegant tray ceiling includes a private bathroom with double bowl vanity, 5’ tile shower, and oversized closet.
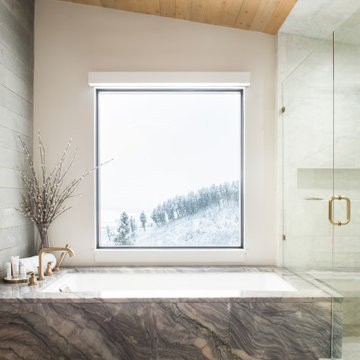
Residential project at Yellowstone Club, Big Sky, MT
Idéer för att renovera ett stort funkis grå grått en-suite badrum, med grå skåp, ett undermonterat badkar, grå kakel, keramikplattor, beige väggar, klinkergolv i keramik, marmorbänkskiva, vitt golv och dusch med gångjärnsdörr
Idéer för att renovera ett stort funkis grå grått en-suite badrum, med grå skåp, ett undermonterat badkar, grå kakel, keramikplattor, beige väggar, klinkergolv i keramik, marmorbänkskiva, vitt golv och dusch med gångjärnsdörr

カルデバイ社のホーロー浴槽とモザイクタイルで仕上げた在来浴室、天井は外壁と同じレッドシダーで仕上げた。
洗面台はステンレス製の製作物。
Foto på ett litet orientaliskt grå en-suite badrum, med öppna hyllor, grå skåp, ett undermonterat badkar, en kantlös dusch, vit kakel, mosaik, vita väggar, mosaikgolv, ett undermonterad handfat, bänkskiva i rostfritt stål, vitt golv och dusch med duschdraperi
Foto på ett litet orientaliskt grå en-suite badrum, med öppna hyllor, grå skåp, ett undermonterat badkar, en kantlös dusch, vit kakel, mosaik, vita väggar, mosaikgolv, ett undermonterad handfat, bänkskiva i rostfritt stål, vitt golv och dusch med duschdraperi

Jongonga contractors is a luxury home builder specializing in new home construction and custom homes in the Greater Seattle area including Nairobi ,Mombasa ,Kisumu and other counties in Kenya . While Jongonga is in the business of building luxury homes, our purpose is providing care through service. We dedicate our efforts not just to designing and building dream homes for families but also to connecting with others. Through our work and our involvement, we take care of our community: customers and their families, partners, subcontractors, employees and neighbors. As a team, we have the resolve to work tirelessly; doing what is right because we believe in the transformational power of service. For inquiries #property call us on 0711796374 / 0763374796 visit our website https://www.jongongacontractors.co.ke #construction #business #luxury #family #home #work #building #contractors #hospitality #kenya #propertymanagement

Guest bathroom remodel. Sandblasted wood doors with original antique door hardware. Glass Shower with white subway tile and gray grout. Black shower door hardware. Antique brass faucets. Marble hex tile floor. Painted gray cabinets. Painted white walls and ceilings. Original vintage clawfoot tub. Lakefront 1920's cabin on Lake Tahoe.
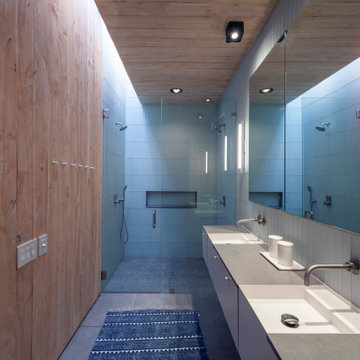
Idéer för ett mellanstort modernt grå en-suite badrum, med släta luckor, grå skåp, grå kakel, glaskakel, blå väggar, klinkergolv i keramik, grått golv och med dusch som är öppen
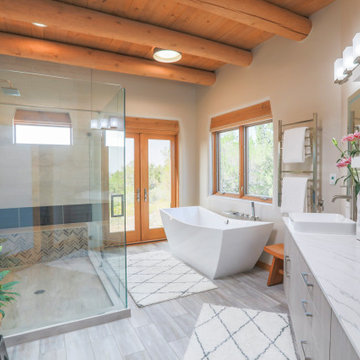
Trendy bathroom design in a southwestern home in Santa Fe - Houzz
Exempel på ett stort vit vitt en-suite badrum, med släta luckor, grå skåp, ett fristående badkar, en dubbeldusch, en toalettstol med hel cisternkåpa, beige kakel, beige väggar, ett piedestal handfat, bänkskiva i kvarts, grått golv och dusch med gångjärnsdörr
Exempel på ett stort vit vitt en-suite badrum, med släta luckor, grå skåp, ett fristående badkar, en dubbeldusch, en toalettstol med hel cisternkåpa, beige kakel, beige väggar, ett piedestal handfat, bänkskiva i kvarts, grått golv och dusch med gångjärnsdörr
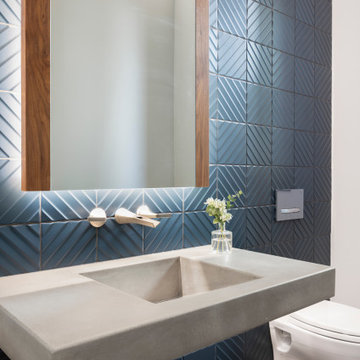
Tile: Walker Zanger 4D Diagonal Deep Blue
Sink: Cement Elegance
Faucet: Brizo
Inredning av ett modernt mellanstort grå grått toalett, med grå skåp, en vägghängd toalettstol, blå kakel, keramikplattor, vita väggar, mellanmörkt trägolv, ett integrerad handfat, bänkskiva i betong och brunt golv
Inredning av ett modernt mellanstort grå grått toalett, med grå skåp, en vägghängd toalettstol, blå kakel, keramikplattor, vita väggar, mellanmörkt trägolv, ett integrerad handfat, bänkskiva i betong och brunt golv

This transformation started with a builder grade bathroom and was expanded into a sauna wet room. With cedar walls and ceiling and a custom cedar bench, the sauna heats the space for a relaxing dry heat experience. The goal of this space was to create a sauna in the secondary bathroom and be as efficient as possible with the space. This bathroom transformed from a standard secondary bathroom to a ergonomic spa without impacting the functionality of the bedroom.
This project was super fun, we were working inside of a guest bedroom, to create a functional, yet expansive bathroom. We started with a standard bathroom layout and by building out into the large guest bedroom that was used as an office, we were able to create enough square footage in the bathroom without detracting from the bedroom aesthetics or function. We worked with the client on her specific requests and put all of the materials into a 3D design to visualize the new space.
Houzz Write Up: https://www.houzz.com/magazine/bathroom-of-the-week-stylish-spa-retreat-with-a-real-sauna-stsetivw-vs~168139419
The layout of the bathroom needed to change to incorporate the larger wet room/sauna. By expanding the room slightly it gave us the needed space to relocate the toilet, the vanity and the entrance to the bathroom allowing for the wet room to have the full length of the new space.
This bathroom includes a cedar sauna room that is incorporated inside of the shower, the custom cedar bench follows the curvature of the room's new layout and a window was added to allow the natural sunlight to come in from the bedroom. The aromatic properties of the cedar are delightful whether it's being used with the dry sauna heat and also when the shower is steaming the space. In the shower are matching porcelain, marble-look tiles, with architectural texture on the shower walls contrasting with the warm, smooth cedar boards. Also, by increasing the depth of the toilet wall, we were able to create useful towel storage without detracting from the room significantly.
This entire project and client was a joy to work with.
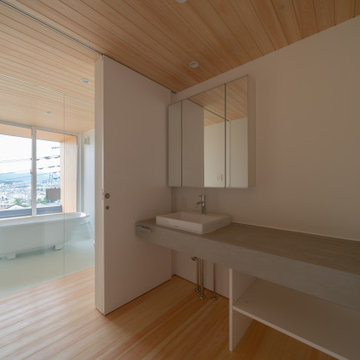
洗面化粧台
Bild på ett funkis grå grått toalett, med öppna hyllor, grå skåp, ljust trägolv och ett fristående handfat
Bild på ett funkis grå grått toalett, med öppna hyllor, grå skåp, ljust trägolv och ett fristående handfat
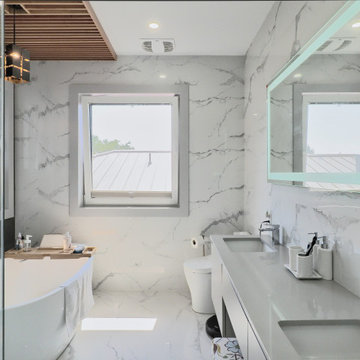
Modern inredning av ett stort grå grått en-suite badrum, med släta luckor, grå skåp, ett fristående badkar, en kantlös dusch, en toalettstol med hel cisternkåpa, vit kakel, marmorkakel, vita väggar, marmorgolv, ett undermonterad handfat, bänkskiva i kvarts, vitt golv och dusch med gångjärnsdörr
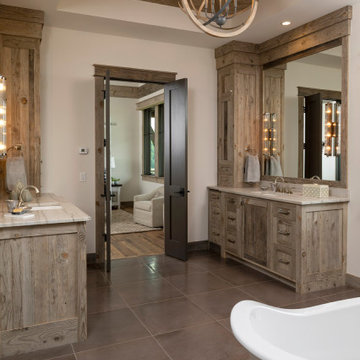
Luxury master bathroom retreat with reclaimed barn wood accents. Herringbone wood pattern on ceiling and barn wood tile around shower.
Bild på ett stort rustikt flerfärgad flerfärgat en-suite badrum, med luckor med infälld panel, grå skåp, ett fristående badkar, en öppen dusch, grå kakel, keramikplattor, grå väggar, klinkergolv i keramik, ett undermonterad handfat, marmorbänkskiva, grått golv och med dusch som är öppen
Bild på ett stort rustikt flerfärgad flerfärgat en-suite badrum, med luckor med infälld panel, grå skåp, ett fristående badkar, en öppen dusch, grå kakel, keramikplattor, grå väggar, klinkergolv i keramik, ett undermonterad handfat, marmorbänkskiva, grått golv och med dusch som är öppen
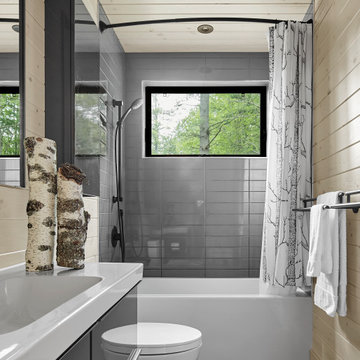
Inredning av ett klassiskt mellanstort vit vitt badrum, med släta luckor, grå skåp, ett badkar i en alkov, en dusch/badkar-kombination, grå kakel, ett integrerad handfat, brunt golv och dusch med duschdraperi
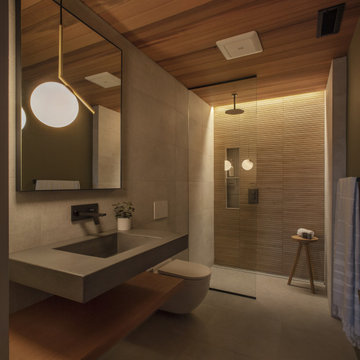
Idéer för funkis grått badrum, med grå skåp, en dusch i en alkov, grå kakel, grå väggar, ett integrerad handfat, bänkskiva i betong, grått golv och med dusch som är öppen
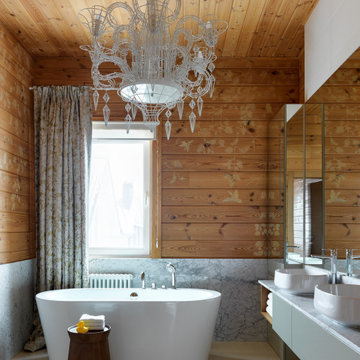
Inredning av ett rustikt grå grått badrum, med släta luckor, grå skåp, ett fristående badkar, bruna väggar, ett fristående handfat och beiget golv
106 foton på badrum, med grå skåp
1
