2 744 foton på badrum, med glaskakel och grått golv
Sortera efter:
Budget
Sortera efter:Populärt i dag
1 - 20 av 2 744 foton
Artikel 1 av 3

The master bathroom is large with plenty of built-in storage space and double vanity. The countertops carry on from the kitchen. A large freestanding tub sits adjacent to the window next to the large stand-up shower. The floor is a dark great chevron tile pattern that grounds the lighter design finishes.

Photography: Michael S. Koryta
Custom Metalwork: Ludwig Design & Production
Inspiration för små moderna en-suite badrum, med ett fristående handfat, släta luckor, bänkskiva i akrylsten, en dusch i en alkov, en toalettstol med hel cisternkåpa, glaskakel, vita väggar, grå skåp, grön kakel, grått golv, med dusch som är öppen och terrazzogolv
Inspiration för små moderna en-suite badrum, med ett fristående handfat, släta luckor, bänkskiva i akrylsten, en dusch i en alkov, en toalettstol med hel cisternkåpa, glaskakel, vita väggar, grå skåp, grön kakel, grått golv, med dusch som är öppen och terrazzogolv

Bild på ett litet vintage vit vitt badrum med dusch, med släta luckor, skåp i mörkt trä, glaskakel, vita väggar, marmorgolv, ett undermonterad handfat, marmorbänkskiva, grått golv, en dusch i en alkov, blå kakel och dusch med gångjärnsdörr

Every family home needs a bathtub and this one is clean and simple. It's faced with the same engineered quartz as the counter top and the hinged glass door allows for the beautiful glass tile and niche to be appreciated.
Erika Bierman Photography

Enlarged Masterbath by adding square footage from girl's bath, in medium sized ranch, Boulder CO
Inspiration för ett litet funkis vit vitt badrum med dusch, med släta luckor, vita skåp, ett badkar i en alkov, en dusch/badkar-kombination, en vägghängd toalettstol, glaskakel, lila väggar, klinkergolv i keramik, ett integrerad handfat, bänkskiva i akrylsten, grått golv och dusch med duschdraperi
Inspiration för ett litet funkis vit vitt badrum med dusch, med släta luckor, vita skåp, ett badkar i en alkov, en dusch/badkar-kombination, en vägghängd toalettstol, glaskakel, lila väggar, klinkergolv i keramik, ett integrerad handfat, bänkskiva i akrylsten, grått golv och dusch med duschdraperi

Ripping out the old, dated tub made room for a walk-in shower that will remain practical as the client gets older. The back splash wall tile provides a stunning focal point as you enter the Master Bath. Keeping finishes light and neutral helps this small room to feel more spacious and open.
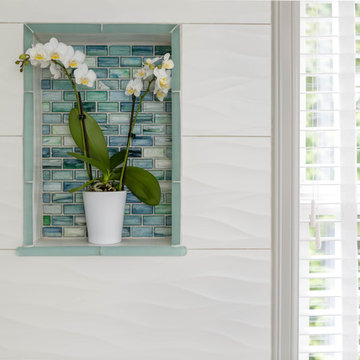
Snowberry Lane Photography
Idéer för att renovera ett stort vintage en-suite badrum, med turkosa skåp, ett fristående badkar, vit kakel, glaskakel, klinkergolv i porslin, ett fristående handfat, bänkskiva i kvarts, grått golv, dusch med gångjärnsdörr, luckor med infälld panel, en hörndusch och vita väggar
Idéer för att renovera ett stort vintage en-suite badrum, med turkosa skåp, ett fristående badkar, vit kakel, glaskakel, klinkergolv i porslin, ett fristående handfat, bänkskiva i kvarts, grått golv, dusch med gångjärnsdörr, luckor med infälld panel, en hörndusch och vita väggar

Our clients wanted to add on to their 1950's ranch house, but weren't sure whether to go up or out. We convinced them to go out, adding a Primary Suite addition with bathroom, walk-in closet, and spacious Bedroom with vaulted ceiling. To connect the addition with the main house, we provided plenty of light and a built-in bookshelf with detailed pendant at the end of the hall. The clients' style was decidedly peaceful, so we created a wet-room with green glass tile, a door to a small private garden, and a large fir slider door from the bedroom to a spacious deck. We also used Yakisugi siding on the exterior, adding depth and warmth to the addition. Our clients love using the tub while looking out on their private paradise!

This contemporary bath design in Springfield is a relaxing retreat with a large shower, freestanding tub, and soothing color scheme. The custom alcove shower enclosure includes a Delta showerhead, recessed storage niche with glass shelves, and built-in shower bench. Stunning green glass wall tile from Lia turns this shower into an eye catching focal point. The American Standard freestanding bathtub pairs beautifully with an American Standard floor mounted tub filler faucet. The bathroom vanity is a Medallion Cabinetry white shaker style wall-mounted cabinet, which adds to the spa style atmosphere of this bathroom remodel. The vanity includes two Miseno rectangular undermount sinks with Miseno single lever faucets. The cabinetry is accented by Richelieu polished chrome hardware, as well as two round mirrors and vanity lights. The spacious design includes recessed shelves, perfect for storing spare linens or display items. This bathroom design is sure to be the ideal place to relax.
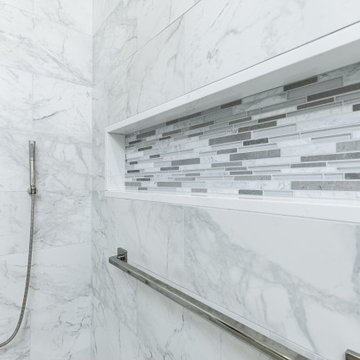
This master bathroom remodel was part of a larger, second floor renovation. The updates installed brought the home into the 21st century and helped the space feel more light and open in the process.
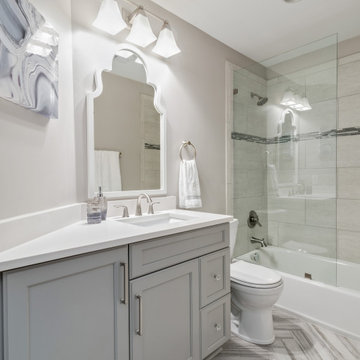
This client's daughter needed more storage so we took out the strange wall that angled into the bathroom and were able to add this angled cabinet section to the new custom cabinet. We absolutely love the herringbone floor! A glass shower panel opens up the bathroom space instead of using a shower curtain.
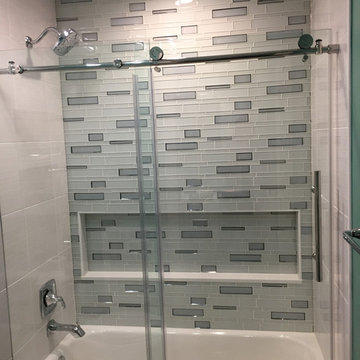
Not much could have been done here with the floorplan but the upgrades were quite dramatic. Double floating vanity, full height mirrors, two different tiles in tub shower.
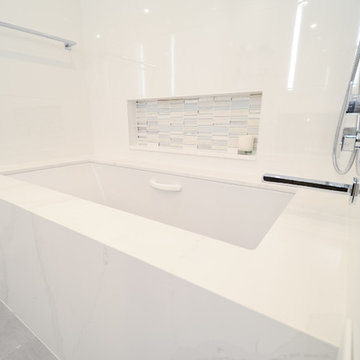
This modern bathroom remodel comes complete with a soaking tub as well as a full shower stall. The the gleaming white tiles have a subtle crosshatched pattern on them, giving the walls slight movement when the light hits them. With two vanities and plenty of storage, this luxurious master bath is spacious and
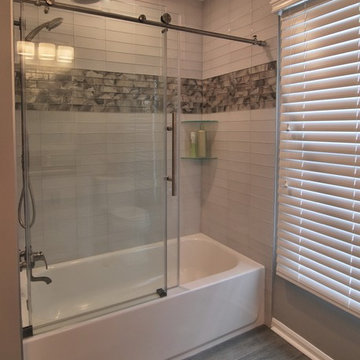
The original 2nd bath in this 20 year old home had never been updated. We created this new look on a budget but added tons of style!
Inredning av ett klassiskt mellanstort vit vitt badrum för barn, med skåp i shakerstil, vita skåp, ett badkar i en alkov, en dusch i en alkov, en toalettstol med separat cisternkåpa, vit kakel, glaskakel, grå väggar, klinkergolv i keramik, ett undermonterad handfat, bänkskiva i kvarts, grått golv och dusch med skjutdörr
Inredning av ett klassiskt mellanstort vit vitt badrum för barn, med skåp i shakerstil, vita skåp, ett badkar i en alkov, en dusch i en alkov, en toalettstol med separat cisternkåpa, vit kakel, glaskakel, grå väggar, klinkergolv i keramik, ett undermonterad handfat, bänkskiva i kvarts, grått golv och dusch med skjutdörr

Photo by 冨田英次
Bild på ett litet funkis vit vitt toalett, med vita skåp, glaskakel, klinkergolv i porslin, bänkskiva i akrylsten och grått golv
Bild på ett litet funkis vit vitt toalett, med vita skåp, glaskakel, klinkergolv i porslin, bänkskiva i akrylsten och grått golv

Idéer för ett mellanstort klassiskt vit badrum med dusch, med blå skåp, blå kakel, glaskakel, rosa väggar, ett undermonterad handfat, bänkskiva i kvartsit, luckor med infälld panel, en toalettstol med separat cisternkåpa och grått golv

Photography by Andrea Calo
Foto på ett litet lantligt grå en-suite badrum, med släta luckor, skåp i mellenmörkt trä, ett fristående badkar, en öppen dusch, en toalettstol med hel cisternkåpa, grå kakel, glaskakel, grå väggar, kalkstensgolv, ett nedsänkt handfat, marmorbänkskiva, grått golv och dusch med gångjärnsdörr
Foto på ett litet lantligt grå en-suite badrum, med släta luckor, skåp i mellenmörkt trä, ett fristående badkar, en öppen dusch, en toalettstol med hel cisternkåpa, grå kakel, glaskakel, grå väggar, kalkstensgolv, ett nedsänkt handfat, marmorbänkskiva, grått golv och dusch med gångjärnsdörr
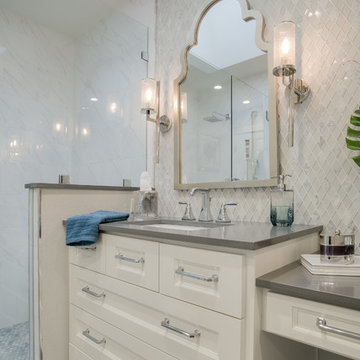
Foto på ett litet vintage en-suite badrum, med skåp i shakerstil, vita skåp, en hörndusch, en toalettstol med separat cisternkåpa, grå kakel, glaskakel, grå väggar, klinkergolv i porslin, ett undermonterad handfat, bänkskiva i kvarts, grått golv och dusch med gångjärnsdörr
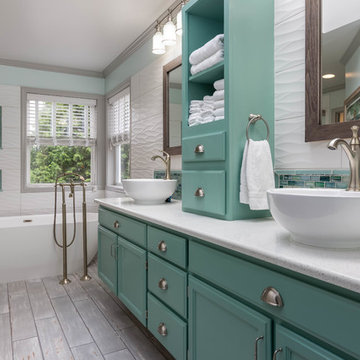
Snowberry Lane Photography
Inspiration för stora klassiska en-suite badrum, med turkosa skåp, ett fristående badkar, vit kakel, glaskakel, bänkskiva i kvarts, dusch med gångjärnsdörr, en hörndusch, vita väggar, klinkergolv i porslin, ett fristående handfat, grått golv och luckor med infälld panel
Inspiration för stora klassiska en-suite badrum, med turkosa skåp, ett fristående badkar, vit kakel, glaskakel, bänkskiva i kvarts, dusch med gångjärnsdörr, en hörndusch, vita väggar, klinkergolv i porslin, ett fristående handfat, grått golv och luckor med infälld panel
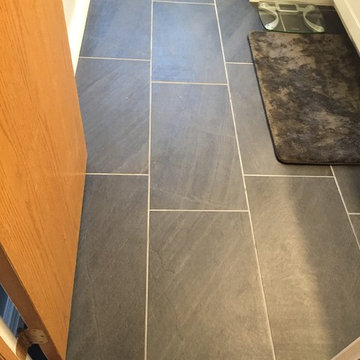
Inredning av ett klassiskt mellanstort en-suite badrum, med skåp i shakerstil, vita skåp, ett badkar i en alkov, en dusch i en alkov, en toalettstol med separat cisternkåpa, grå kakel, vit kakel, glaskakel, grå väggar, skiffergolv och grått golv
2 744 foton på badrum, med glaskakel och grått golv
1
