832 foton på badrum, med ljust trägolv och grått golv
Sortera efter:
Budget
Sortera efter:Populärt i dag
1 - 20 av 832 foton
Artikel 1 av 3

Spacecrafting Inc
Inspiration för ett litet funkis brun brunt toalett, med öppna hyllor, skåp i mellenmörkt trä, en toalettstol med hel cisternkåpa, ljust trägolv, ett fristående handfat, träbänkskiva och grått golv
Inspiration för ett litet funkis brun brunt toalett, med öppna hyllor, skåp i mellenmörkt trä, en toalettstol med hel cisternkåpa, ljust trägolv, ett fristående handfat, träbänkskiva och grått golv

This amazing wet room earned a first place award at the 2017 Calvalcade Tour of Homes in Naperville, IL! The trackless sliding glass shower doors allow for clean lines and more space.

This sophisticated powder bath creates a "wow moment" for guests when they turn the corner. The large geometric pattern on the wallpaper adds dimension and a tactile beaded texture. The custom black and gold vanity cabinet is the star of the show with its brass inlay around the cabinet doors and matching brass hardware. A lovely black and white marble top graces the vanity and compliments the wallpaper. The custom black and gold mirror and a golden lantern complete the space. Finally, white oak wood floors add a touch of warmth and a hot pink orchid packs a colorful punch.

Foto på ett litet funkis vit badrum för barn, med möbel-liknande, skåp i ljust trä, ett platsbyggt badkar, en dusch/badkar-kombination, en toalettstol med hel cisternkåpa, grå kakel, keramikplattor, flerfärgade väggar, ljust trägolv, ett fristående handfat, bänkskiva i akrylsten, grått golv och dusch med skjutdörr
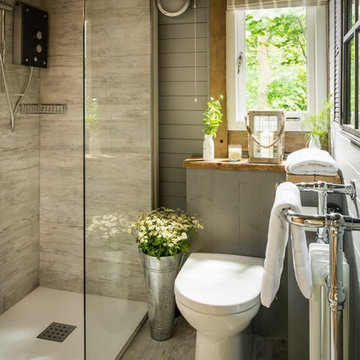
Inspiration för små rustika en-suite badrum, med en hörndusch, en toalettstol med hel cisternkåpa, grå kakel, keramikplattor, grå väggar, ljust trägolv, träbänkskiva, grått golv och med dusch som är öppen
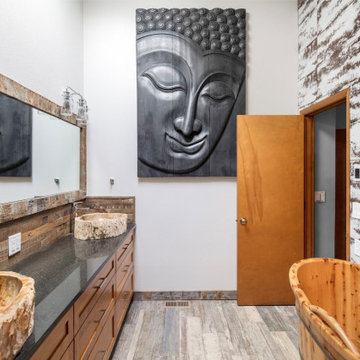
Idéer för ett mellanstort exotiskt svart en-suite badrum, med skåp i shakerstil, skåp i mörkt trä, ett fristående badkar, en hörndusch, flerfärgad kakel, kakel i metall, vita väggar, ljust trägolv, ett fristående handfat, bänkskiva i kvarts, grått golv och dusch med gångjärnsdörr

Foto på ett mellanstort funkis beige badrum med dusch, med grått golv, öppna hyllor, grå skåp, en öppen dusch, en toalettstol med separat cisternkåpa, grå kakel, grå väggar, ljust trägolv, ett fristående handfat, träbänkskiva och dusch med gångjärnsdörr
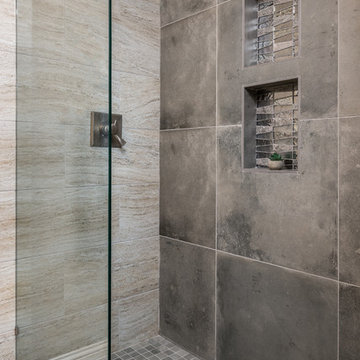
Jack and Jill Bathroom shower with incredible modern design and high end finishes.
Bild på ett mellanstort funkis en-suite badrum, med luckor med infälld panel, vita skåp, en dusch i en alkov, en toalettstol med hel cisternkåpa, flerfärgad kakel, mosaik, grå väggar, ljust trägolv, ett undermonterad handfat, marmorbänkskiva, grått golv och med dusch som är öppen
Bild på ett mellanstort funkis en-suite badrum, med luckor med infälld panel, vita skåp, en dusch i en alkov, en toalettstol med hel cisternkåpa, flerfärgad kakel, mosaik, grå väggar, ljust trägolv, ett undermonterad handfat, marmorbänkskiva, grått golv och med dusch som är öppen

This is stunning Dura Supreme Cabinetry home was carefully designed by designer Aaron Mauk and his team at Mauk Cabinets by Design in Tipp City, Ohio and was featured in the Dayton Homearama Touring Edition. You’ll find Dura Supreme Cabinetry throughout the home including the bathrooms, the kitchen, a laundry room, and an entertainment room/wet bar area. Each room was designed to be beautiful and unique, yet coordinate fabulously with each other.
The bathrooms each feature their own unique style. One gray and chiseled with a dark weathered wood furniture styled bathroom vanity. The other bright, vibrant and sophisticated with a fresh, white painted furniture vanity. Each bathroom has its own individual look and feel, yet they all coordinate beautifully. All in all, this home is packed full of storage, functionality and fabulous style!
Featured Product Details:
Bathroom #1: Dura Supreme Cabinetry’s Dempsey door style in Weathered "D" on Cherry (please note the finish is darker than the photo makes it appear. It’s always best to see cabinet samples in person before making your selection).
Request a FREE Dura Supreme Cabinetry Brochure Packet:
http://www.durasupreme.com/request-brochure

Faire rentrer le soleil dans nos intérieurs, tel est le désir de nombreuses personnes.
Dans ce projet, la nature reprend ses droits, tant dans les couleurs que dans les matériaux.
Nous avons réorganisé les espaces en cloisonnant de manière à toujours laisser entrer la lumière, ainsi, le jaune éclatant permet d'avoir sans cesse une pièce chaleureuse.
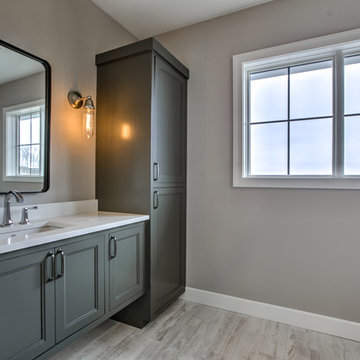
Idéer för att renovera ett mellanstort lantligt vit vitt badrum, med luckor med infälld panel, grå skåp, grå väggar, ljust trägolv, ett undermonterad handfat, bänkskiva i kvarts och grått golv
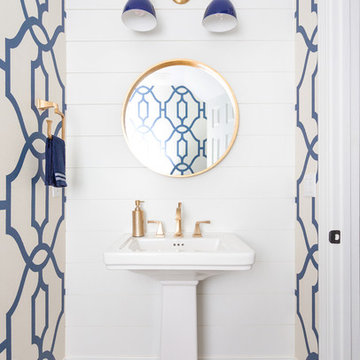
Ebony Ellis
Exempel på ett mellanstort maritimt toalett, med blå väggar, ljust trägolv, ett piedestal handfat och grått golv
Exempel på ett mellanstort maritimt toalett, med blå väggar, ljust trägolv, ett piedestal handfat och grått golv

A bookshelf to the left of the Victoria + Albert soaking tub in the master bathroom acts as a library, provides towel storage, and houses a pullout hamper. The walls and countertops are honed Crema Marfil marble to create a calming environment.

The powder room combines several different textures: the gray stone accent wall, the grasscloth walls and the live-edge slab we used to compliment the contemporary vessel sink. A custom mirror was made to play off the silver tones of the hardware. A modern lighting fixture was installed horizontally to play with the asymmetrical feel in the room.

Klassisk inredning av ett svart svart toalett, med skåp i shakerstil, skåp i mörkt trä, flerfärgade väggar, ljust trägolv, ett undermonterad handfat och grått golv

Charming and timeless, 5 bedroom, 3 bath, freshly-painted brick Dutch Colonial nestled in the quiet neighborhood of Sauer’s Gardens (in the Mary Munford Elementary School district)! We have fully-renovated and expanded this home to include the stylish and must-have modern upgrades, but have also worked to preserve the character of a historic 1920’s home. As you walk in to the welcoming foyer, a lovely living/sitting room with original fireplace is on your right and private dining room on your left. Go through the French doors of the sitting room and you’ll enter the heart of the home – the kitchen and family room. Featuring quartz countertops, two-toned cabinetry and large, 8’ x 5’ island with sink, the completely-renovated kitchen also sports stainless-steel Frigidaire appliances, soft close doors/drawers and recessed lighting. The bright, open family room has a fireplace and wall of windows that overlooks the spacious, fenced back yard with shed. Enjoy the flexibility of the first-floor bedroom/private study/office and adjoining full bath. Upstairs, the owner’s suite features a vaulted ceiling, 2 closets and dual vanity, water closet and large, frameless shower in the bath. Three additional bedrooms (2 with walk-in closets), full bath and laundry room round out the second floor. The unfinished basement, with access from the kitchen/family room, offers plenty of storage.

Gary Summers
Modern inredning av ett mellanstort en-suite badrum, med grå skåp, ett fristående badkar, en öppen dusch, grå kakel, stenhäll, blå väggar, ljust trägolv, ett fristående handfat, laminatbänkskiva, en vägghängd toalettstol, grått golv, med dusch som är öppen och släta luckor
Modern inredning av ett mellanstort en-suite badrum, med grå skåp, ett fristående badkar, en öppen dusch, grå kakel, stenhäll, blå väggar, ljust trägolv, ett fristående handfat, laminatbänkskiva, en vägghängd toalettstol, grått golv, med dusch som är öppen och släta luckor
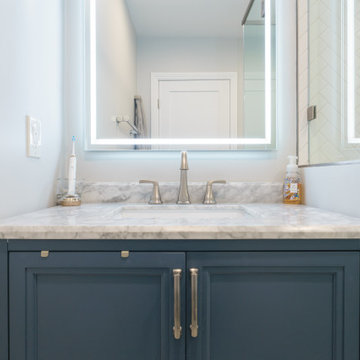
We turned this master bathroom into an updated bathroom that looks like it was from a magazine. It has a corner shower with white ceramic herringbone tiles, a precise hexagon floor, and wood encasing. The shower also has a new shower head and a tall glass encasing. For more of our work check out our website at PearlRemodeling.com

Idéer för att renovera ett litet funkis vit vitt toalett, med en toalettstol med hel cisternkåpa, grå kakel, porslinskakel, grå väggar, ljust trägolv, ett fristående handfat, bänkskiva i kvarts och grått golv

A second vanity replaced a bathtub in this Jack-and-Jill bathroom. A custom wood framed oval mirror hangs from the ceiling in front of the glass block window, creating the ideal lighting conditions to apply makeup in the daylight.
832 foton på badrum, med ljust trägolv och grått golv
1
