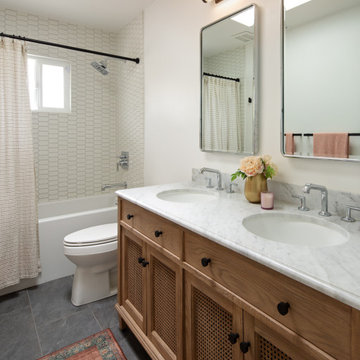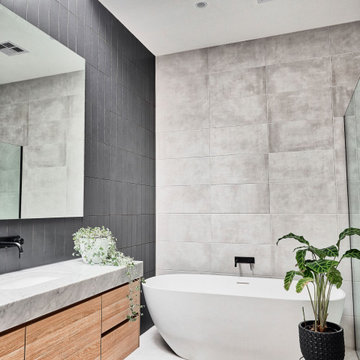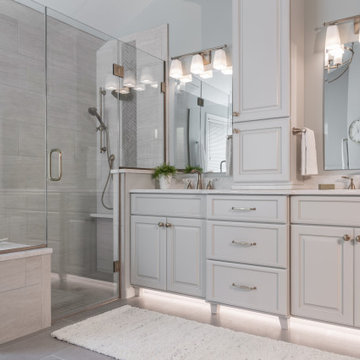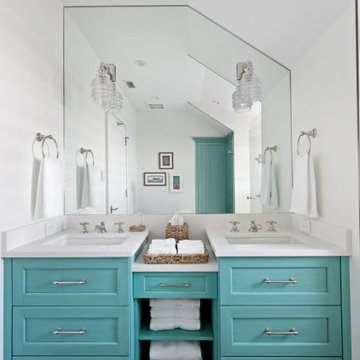7 411 foton på badrum, med möbel-liknande och grått golv
Sortera efter:
Budget
Sortera efter:Populärt i dag
1 - 20 av 7 411 foton
Artikel 1 av 3

This 1966 contemporary home was completely renovated into a beautiful, functional home with an up-to-date floor plan more fitting for the way families live today. Removing all of the existing kitchen walls created the open concept floor plan. Adding an addition to the back of the house extended the family room. The first floor was also reconfigured to add a mudroom/laundry room and the first floor powder room was transformed into a full bath. A true master suite with spa inspired bath and walk-in closet was made possible by reconfiguring the existing space and adding an addition to the front of the house.

Bild på ett litet maritimt vit vitt badrum för barn, med möbel-liknande, skåp i ljust trä, ett badkar i en alkov, en dusch i en alkov, en toalettstol med hel cisternkåpa, vit kakel, keramikplattor, vita väggar, klinkergolv i keramik, ett undermonterad handfat, marmorbänkskiva, grått golv och dusch med duschdraperi

This transformation started with a builder grade bathroom and was expanded into a sauna wet room. With cedar walls and ceiling and a custom cedar bench, the sauna heats the space for a relaxing dry heat experience. The goal of this space was to create a sauna in the secondary bathroom and be as efficient as possible with the space. This bathroom transformed from a standard secondary bathroom to a ergonomic spa without impacting the functionality of the bedroom.
This project was super fun, we were working inside of a guest bedroom, to create a functional, yet expansive bathroom. We started with a standard bathroom layout and by building out into the large guest bedroom that was used as an office, we were able to create enough square footage in the bathroom without detracting from the bedroom aesthetics or function. We worked with the client on her specific requests and put all of the materials into a 3D design to visualize the new space.
Houzz Write Up: https://www.houzz.com/magazine/bathroom-of-the-week-stylish-spa-retreat-with-a-real-sauna-stsetivw-vs~168139419
The layout of the bathroom needed to change to incorporate the larger wet room/sauna. By expanding the room slightly it gave us the needed space to relocate the toilet, the vanity and the entrance to the bathroom allowing for the wet room to have the full length of the new space.
This bathroom includes a cedar sauna room that is incorporated inside of the shower, the custom cedar bench follows the curvature of the room's new layout and a window was added to allow the natural sunlight to come in from the bedroom. The aromatic properties of the cedar are delightful whether it's being used with the dry sauna heat and also when the shower is steaming the space. In the shower are matching porcelain, marble-look tiles, with architectural texture on the shower walls contrasting with the warm, smooth cedar boards. Also, by increasing the depth of the toilet wall, we were able to create useful towel storage without detracting from the room significantly.
This entire project and client was a joy to work with.

VISION AND NEEDS:
Our client came to us with a vision for their family dream house that offered adequate space and a lot of character. They were drawn to the traditional form and contemporary feel of a Modern Farmhouse.
MCHUGH SOLUTION:
In showing multiple options at the schematic stage, the client approved a traditional L shaped porch with simple barn-like columns. The entry foyer is simple in it's two-story volume and it's mono-chromatic (white & black) finishes. The living space which includes a kitchen & dining area - is an open floor plan, allowing natural light to fill the space.

Garage conversion into an Additional Dwelling Unit for rent in Brookland, Washington DC.
Idéer för att renovera ett litet funkis vit vitt badrum med dusch, med möbel-liknande, vita skåp, en dusch i en alkov, vit kakel, tunnelbanekakel, vita väggar, mosaikgolv, ett konsol handfat, bänkskiva i akrylsten, grått golv och dusch med skjutdörr
Idéer för att renovera ett litet funkis vit vitt badrum med dusch, med möbel-liknande, vita skåp, en dusch i en alkov, vit kakel, tunnelbanekakel, vita väggar, mosaikgolv, ett konsol handfat, bänkskiva i akrylsten, grått golv och dusch med skjutdörr

This remodel began as a powder bathroom and hall bathroom project, giving the powder bath a beautiful shaker style wainscoting and completely remodeling the second-floor hall bath. The second-floor hall bathroom features a mosaic tile accent, subway tile used for the entire shower, brushed nickel finishes, and a beautiful dark grey stained vanity with a quartz countertop. Once the powder bath and hall bathroom was complete, the homeowner decided to immediately pursue the master bathroom, creating a stunning, relaxing space. The master bathroom received the same styled wainscotting as the powder bath, as well as a free-standing tub, oil-rubbed bronze finishes, and porcelain tile flooring.

Foto på ett stort funkis vit en-suite badrum, med möbel-liknande, skåp i ljust trä, vit kakel, keramikplattor, vita väggar, terrazzogolv, ett undermonterad handfat, bänkskiva i kvarts och grått golv

This sophisticated powder bath creates a "wow moment" for guests when they turn the corner. The large geometric pattern on the wallpaper adds dimension and a tactile beaded texture. The custom black and gold vanity cabinet is the star of the show with its brass inlay around the cabinet doors and matching brass hardware. A lovely black and white marble top graces the vanity and compliments the wallpaper. The custom black and gold mirror and a golden lantern complete the space. Finally, white oak wood floors add a touch of warmth and a hot pink orchid packs a colorful punch.

Sharp House Bathroom
Idéer för att renovera ett litet funkis grå grått badrum för barn, med ett platsbyggt badkar, en öppen dusch, mosaik, mosaikgolv, möbel-liknande, skåp i mellenmörkt trä, grå kakel, vita väggar, ett fristående handfat, bänkskiva i kvarts, grått golv och med dusch som är öppen
Idéer för att renovera ett litet funkis grå grått badrum för barn, med ett platsbyggt badkar, en öppen dusch, mosaik, mosaikgolv, möbel-liknande, skåp i mellenmörkt trä, grå kakel, vita väggar, ett fristående handfat, bänkskiva i kvarts, grått golv och med dusch som är öppen

Calm and serene master with steam shower and double shower head. Low sheen walnut cabinets add warmth and color
50 tals inredning av ett stort vit vitt en-suite badrum, med möbel-liknande, skåp i mellenmörkt trä, ett fristående badkar, en dubbeldusch, en toalettstol med hel cisternkåpa, grå kakel, marmorkakel, grå väggar, marmorgolv, ett undermonterad handfat, bänkskiva i kvarts, grått golv och dusch med gångjärnsdörr
50 tals inredning av ett stort vit vitt en-suite badrum, med möbel-liknande, skåp i mellenmörkt trä, ett fristående badkar, en dubbeldusch, en toalettstol med hel cisternkåpa, grå kakel, marmorkakel, grå väggar, marmorgolv, ett undermonterad handfat, bänkskiva i kvarts, grått golv och dusch med gångjärnsdörr

This bathroom has some many cute storage ideas. There is a built-in makeup counter with open shelving for your towels and accessories. It is a great use of space!
If you are looking to sell your home, give us a call. We work with realtors, homeowners, house flippers and investors. How your home looks, matters more today than it ever had since many are shopping online for their 'forever home'!

This 3 by 6 Subway style and Hex floor makes space feel more modernize but still keeps the Pre-war building element
Inspiration för ett mellanstort funkis vit vitt en-suite badrum, med möbel-liknande, vita skåp, en öppen dusch, en toalettstol med hel cisternkåpa, svart och vit kakel, keramikplattor, vita väggar, mosaikgolv, ett fristående handfat, bänkskiva i kvarts, grått golv och dusch med gångjärnsdörr
Inspiration för ett mellanstort funkis vit vitt en-suite badrum, med möbel-liknande, vita skåp, en öppen dusch, en toalettstol med hel cisternkåpa, svart och vit kakel, keramikplattor, vita väggar, mosaikgolv, ett fristående handfat, bänkskiva i kvarts, grått golv och dusch med gångjärnsdörr

Exempel på ett mellanstort nordiskt grå grått badrum, med möbel-liknande, skåp i ljust trä, ett fristående badkar, svart kakel, grå väggar och grått golv

A guest bath renovation in a lake front home with a farmhouse vibe and easy to maintain finishes.
Foto på ett litet lantligt vit badrum med dusch, med möbel-liknande, vita skåp, ett badkar i en alkov, en dusch/badkar-kombination, en toalettstol med separat cisternkåpa, vit kakel, keramikplattor, grå väggar, klinkergolv i porslin, bänkskiva i kvarts och grått golv
Foto på ett litet lantligt vit badrum med dusch, med möbel-liknande, vita skåp, ett badkar i en alkov, en dusch/badkar-kombination, en toalettstol med separat cisternkåpa, vit kakel, keramikplattor, grå väggar, klinkergolv i porslin, bänkskiva i kvarts och grått golv

Exempel på ett litet modernt grå grått toalett, med möbel-liknande, vita skåp, grå kakel, grå väggar, ett fristående handfat och grått golv

Inspiration för ett stort vintage vit vitt en-suite badrum, med möbel-liknande, skåp i mörkt trä, ett fristående badkar, en dusch i en alkov, en toalettstol med hel cisternkåpa, vit kakel, porslinskakel, blå väggar, klinkergolv i porslin, ett undermonterad handfat, bänkskiva i kvarts, grått golv och dusch med gångjärnsdörr

Bild på ett stort vintage vit vitt en-suite badrum, med möbel-liknande, grå skåp, ett fristående badkar, en kantlös dusch, grå kakel, keramikplattor, grå väggar, klinkergolv i keramik, ett undermonterad handfat, bänkskiva i kvarts, grått golv och dusch med gångjärnsdörr

Guest Bathroom
Idéer för att renovera ett litet maritimt vit vitt badrum för barn, med möbel-liknande, turkosa skåp, vita väggar, mellanmörkt trägolv, ett undermonterad handfat, bänkskiva i kvarts och grått golv
Idéer för att renovera ett litet maritimt vit vitt badrum för barn, med möbel-liknande, turkosa skåp, vita väggar, mellanmörkt trägolv, ett undermonterad handfat, bänkskiva i kvarts och grått golv

Foto på ett litet funkis vit badrum för barn, med möbel-liknande, skåp i ljust trä, ett platsbyggt badkar, en dusch/badkar-kombination, en toalettstol med hel cisternkåpa, grå kakel, keramikplattor, flerfärgade väggar, ljust trägolv, ett fristående handfat, bänkskiva i akrylsten, grått golv och dusch med skjutdörr

- Custom mid-century modern furniture vanity
- European-design patchwork shower tile
- Modern-style toilet
- Porcelain 12 x 24 field tile
- Modern 3/8" heavy glass sliding shower door
- Modern multi-function shower panel
7 411 foton på badrum, med möbel-liknande och grått golv
1
