216 foton på badrum, med mörkt trägolv och grått golv
Sortera efter:
Budget
Sortera efter:Populärt i dag
1 - 20 av 216 foton
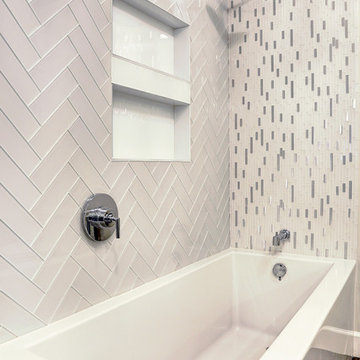
Bayside Images
Bild på ett stort funkis en-suite badrum, med luckor med infälld panel, vita skåp, ett badkar i en alkov, en dusch/badkar-kombination, en toalettstol med separat cisternkåpa, grå kakel, vit kakel, porslinskakel, grå väggar, mörkt trägolv, ett undermonterad handfat, bänkskiva i kvarts, grått golv och med dusch som är öppen
Bild på ett stort funkis en-suite badrum, med luckor med infälld panel, vita skåp, ett badkar i en alkov, en dusch/badkar-kombination, en toalettstol med separat cisternkåpa, grå kakel, vit kakel, porslinskakel, grå väggar, mörkt trägolv, ett undermonterad handfat, bänkskiva i kvarts, grått golv och med dusch som är öppen
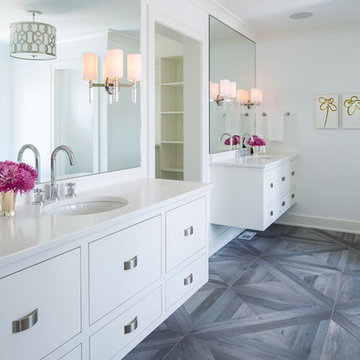
Martha O'Hara Interiors, Interior Design & Photo Styling | City Homes, Builder | Troy Thies, Photography
Please Note: All “related,” “similar,” and “sponsored” products tagged or listed by Houzz are not actual products pictured. They have not been approved by Martha O’Hara Interiors nor any of the professionals credited. For information about our work, please contact design@oharainteriors.com.

dettaglio vasca idromassaggio
Una stanza da bagno dalle dimensioni importanti con dettaglio che la rendono davvero unica e sofisticata come la vasca da bagno, idromassaggio con cromoterapia incastonata in una teca di vetro e gres (lea ceramiche)
foto marco Curatolo
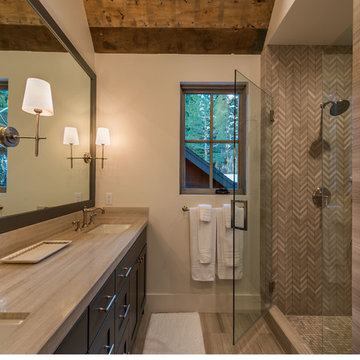
Vance Fox
Idéer för ett mellanstort rustikt badrum med dusch, med skåp i shakerstil, bruna skåp, en hörndusch, grå väggar, mörkt trägolv, ett undermonterad handfat, grått golv och dusch med gångjärnsdörr
Idéer för ett mellanstort rustikt badrum med dusch, med skåp i shakerstil, bruna skåp, en hörndusch, grå väggar, mörkt trägolv, ett undermonterad handfat, grått golv och dusch med gångjärnsdörr

This home remodel is a celebration of curves and light. Starting from humble beginnings as a basic builder ranch style house, the design challenge was maximizing natural light throughout and providing the unique contemporary style the client’s craved.
The Entry offers a spectacular first impression and sets the tone with a large skylight and an illuminated curved wall covered in a wavy pattern Porcelanosa tile.
The chic entertaining kitchen was designed to celebrate a public lifestyle and plenty of entertaining. Celebrating height with a robust amount of interior architectural details, this dynamic kitchen still gives one that cozy feeling of home sweet home. The large “L” shaped island accommodates 7 for seating. Large pendants over the kitchen table and sink provide additional task lighting and whimsy. The Dekton “puzzle” countertop connection was designed to aid the transition between the two color countertops and is one of the homeowner’s favorite details. The built-in bistro table provides additional seating and flows easily into the Living Room.
A curved wall in the Living Room showcases a contemporary linear fireplace and tv which is tucked away in a niche. Placing the fireplace and furniture arrangement at an angle allowed for more natural walkway areas that communicated with the exterior doors and the kitchen working areas.
The dining room’s open plan is perfect for small groups and expands easily for larger events. Raising the ceiling created visual interest and bringing the pop of teal from the Kitchen cabinets ties the space together. A built-in buffet provides ample storage and display.
The Sitting Room (also called the Piano room for its previous life as such) is adjacent to the Kitchen and allows for easy conversation between chef and guests. It captures the homeowner’s chic sense of style and joie de vivre.
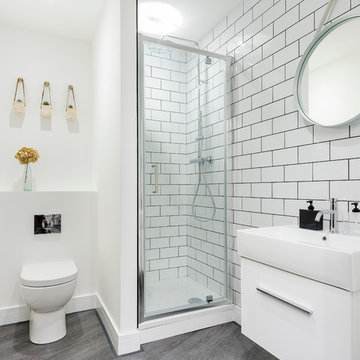
Exempel på ett skandinaviskt badrum, med släta luckor, vita skåp, en hörndusch, en toalettstol med hel cisternkåpa, vit kakel, tunnelbanekakel, vita väggar, mörkt trägolv, ett väggmonterat handfat och grått golv
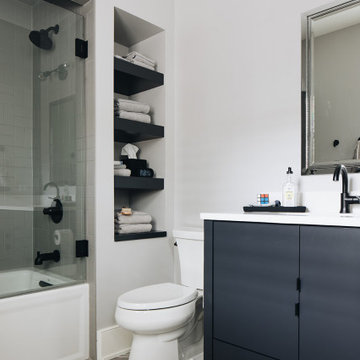
Inspiration för stora klassiska vitt badrum för barn, med möbel-liknande, blå skåp, ett platsbyggt badkar, en dusch i en alkov, en toalettstol med separat cisternkåpa, grå kakel, keramikplattor, grå väggar, mörkt trägolv, ett undermonterad handfat, bänkskiva i kvarts, grått golv och dusch med gångjärnsdörr
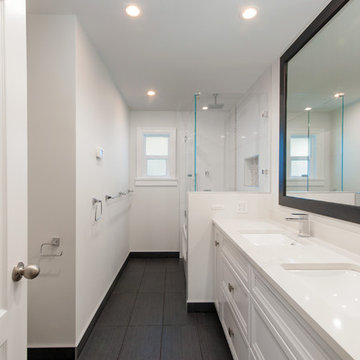
Foto på ett mellanstort funkis vit badrum med dusch, med skåp i shakerstil, vita skåp, ett platsbyggt badkar, en dusch/badkar-kombination, keramikplattor, vita väggar, bänkskiva i kvarts, grått golv, med dusch som är öppen, mörkt trägolv och ett undermonterad handfat

These clients hired us to renovate their long and narrow bathroom with a dysfunctional design. Along with creating a more functional layout, our clients wanted a walk-in shower, a separate bathtub, and a double vanity. Already working with tight space, we got creative and were able to widen the bathroom by 30 inches. This additional space allowed us to install a wet area, rather than a small, separate shower, which works perfectly to prevent the rest of the bathroom from getting soaked when their youngest child plays and splashes in the bath.
Our clients wanted an industrial-contemporary style, with clean lines and refreshing colors. To ensure the bathroom was cohesive with the rest of their home (a timber frame mountain-inspired home located in northern New Hampshire), we decided to mix a few complementary elements to get the look of their dreams. The shower and bathtub boast industrial-inspired oil-rubbed bronze hardware, and the light contemporary ceramic garden seat brightens up the space while providing the perfect place to sit during bath time. We chose river rock tile for the wet area, which seamlessly contrasts against the rustic wood-like tile. And finally, we merged both rustic and industrial-contemporary looks through the vanity using rustic cabinets and mirror frames as well as “industrial” Edison bulb lighting.
Project designed by Franconia interior designer Randy Trainor. She also serves the New Hampshire Ski Country, Lake Regions and Coast, including Lincoln, North Conway, and Bartlett.
For more about Randy Trainor, click here: https://crtinteriors.com/
To learn more about this project, click here: https://crtinteriors.com/mountain-bathroom/

Susie Lowe
Inspiration för ett mellanstort vintage vit vitt badrum för barn, med grå skåp, ett badkar med tassar, en toalettstol med separat cisternkåpa, vit kakel, marmorkakel, grå väggar, mörkt trägolv, ett konsol handfat, marmorbänkskiva, grått golv och luckor med infälld panel
Inspiration för ett mellanstort vintage vit vitt badrum för barn, med grå skåp, ett badkar med tassar, en toalettstol med separat cisternkåpa, vit kakel, marmorkakel, grå väggar, mörkt trägolv, ett konsol handfat, marmorbänkskiva, grått golv och luckor med infälld panel
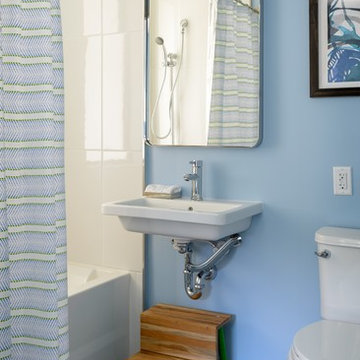
Light blue and green bathroom with larger scale shower tiles. Aaron Leitz Photography
Idéer för mellanstora funkis badrum med dusch, med ett badkar i en alkov, en dusch/badkar-kombination, en toalettstol med separat cisternkåpa, vit kakel, porslinskakel, blå väggar, mörkt trägolv, ett väggmonterat handfat, grått golv och dusch med duschdraperi
Idéer för mellanstora funkis badrum med dusch, med ett badkar i en alkov, en dusch/badkar-kombination, en toalettstol med separat cisternkåpa, vit kakel, porslinskakel, blå väggar, mörkt trägolv, ett väggmonterat handfat, grått golv och dusch med duschdraperi
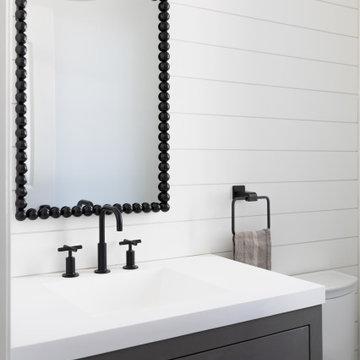
Mud room area powder room. Solid surface top with integrated sink.
Bild på ett litet funkis vit vitt badrum med dusch, med möbel-liknande, grå skåp, en toalettstol med hel cisternkåpa, vita väggar, mörkt trägolv, ett integrerad handfat, bänkskiva i akrylsten och grått golv
Bild på ett litet funkis vit vitt badrum med dusch, med möbel-liknande, grå skåp, en toalettstol med hel cisternkåpa, vita väggar, mörkt trägolv, ett integrerad handfat, bänkskiva i akrylsten och grått golv
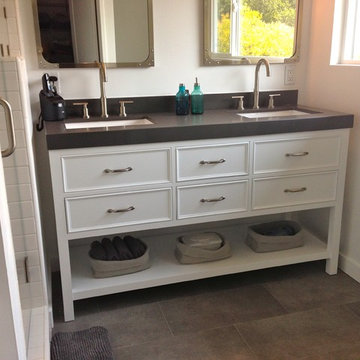
Idéer för ett stort modernt grå badrum med dusch, med skåp i shakerstil, grå skåp, en dusch i en alkov, en toalettstol med separat cisternkåpa, vit kakel, tunnelbanekakel, vita väggar, mörkt trägolv, ett undermonterad handfat, bänkskiva i kvarts, grått golv och dusch med gångjärnsdörr
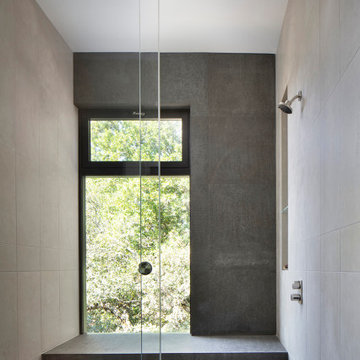
Master bath shower with stone bench and walls, glass barn-door style hardware, flush concealed flor drain under the bench.
Modern inredning av ett mellanstort grå grått en-suite badrum, med släta luckor, skåp i mellenmörkt trä, en kantlös dusch, grå kakel, porslinskakel, grå väggar, mörkt trägolv, granitbänkskiva, grått golv och dusch med skjutdörr
Modern inredning av ett mellanstort grå grått en-suite badrum, med släta luckor, skåp i mellenmörkt trä, en kantlös dusch, grå kakel, porslinskakel, grå väggar, mörkt trägolv, granitbänkskiva, grått golv och dusch med skjutdörr
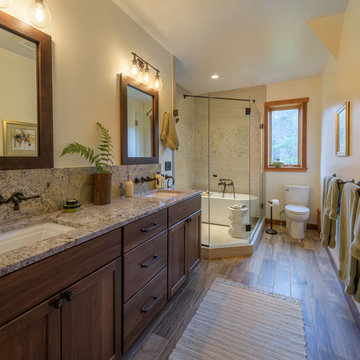
These clients hired us to renovate their long and narrow bathroom with a dysfunctional design. Along with creating a more functional layout, our clients wanted a walk-in shower, a separate bathtub, and a double vanity. Already working with tight space, we got creative and were able to widen the bathroom by 30 inches. This additional space allowed us to install a wet area, rather than a small, separate shower, which works perfectly to prevent the rest of the bathroom from getting soaked when their youngest child plays and splashes in the bath.
Our clients wanted an industrial-contemporary style, with clean lines and refreshing colors. To ensure the bathroom was cohesive with the rest of their home (a timber frame mountain-inspired home located in northern New Hampshire), we decided to mix a few complementary elements to get the look of their dreams. The shower and bathtub boast industrial-inspired oil-rubbed bronze hardware, and the light contemporary ceramic garden seat brightens up the space while providing the perfect place to sit during bath time. We chose river rock tile for the wet area, which seamlessly contrasts against the rustic wood-like tile. And finally, we merged both rustic and industrial-contemporary looks through the vanity using rustic cabinets and mirror frames as well as “industrial” Edison bulb lighting.
Project designed by Franconia interior designer Randy Trainor. She also serves the New Hampshire Ski Country, Lake Regions and Coast, including Lincoln, North Conway, and Bartlett.
For more about Randy Trainor, click here: https://crtinteriors.com/
To learn more about this project, click here: https://crtinteriors.com/mountain-bathroom/
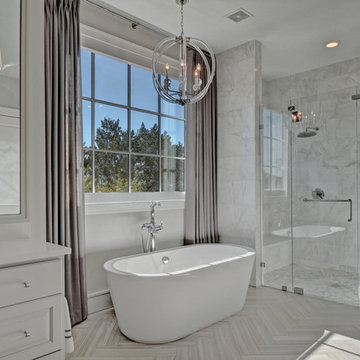
Idéer för stora vintage en-suite badrum, med luckor med upphöjd panel, grå skåp, ett fristående badkar, en kantlös dusch, grå kakel, marmorkakel, grå väggar, mörkt trägolv, bänkskiva i kvarts, grått golv och dusch med gångjärnsdörr
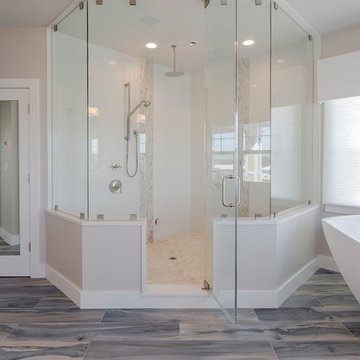
Idéer för att renovera ett vintage badrum, med ett fristående badkar, en öppen dusch, beige väggar, mörkt trägolv, grått golv och dusch med gångjärnsdörr
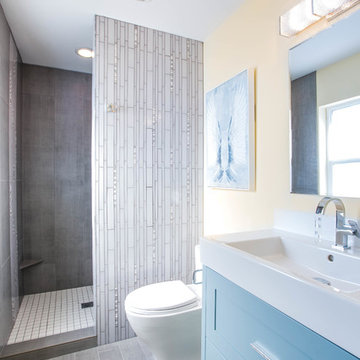
Modern inredning av ett mellanstort badrum med dusch, med skåp i shakerstil, blå skåp, en öppen dusch, grå kakel, cementkakel, vita väggar, mörkt trägolv, ett nedsänkt handfat, grått golv, med dusch som är öppen och en toalettstol med hel cisternkåpa
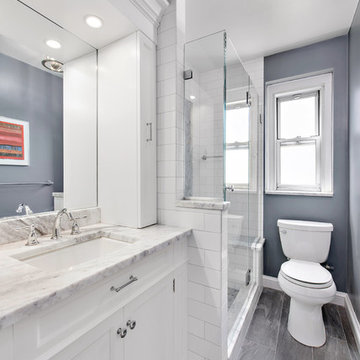
Exempel på ett stort klassiskt badrum med dusch, med luckor med infälld panel, vita skåp, en dusch i en alkov, en toalettstol med separat cisternkåpa, vit kakel, tunnelbanekakel, blå väggar, mörkt trägolv, ett undermonterad handfat, granitbänkskiva, grått golv och dusch med gångjärnsdörr
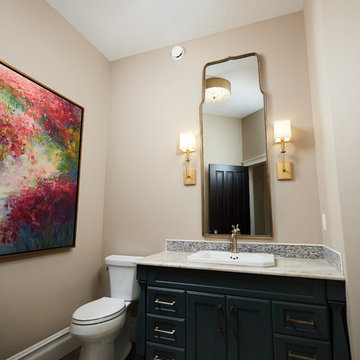
https://www.houzz.com/pro/rpkphoto
Inspiration för ett mellanstort vintage beige beige badrum med dusch, med skåp i shakerstil, blå skåp, en toalettstol med separat cisternkåpa, beige kakel, glasskiva, beige väggar, mörkt trägolv, ett nedsänkt handfat, bänkskiva i kvartsit och grått golv
Inspiration för ett mellanstort vintage beige beige badrum med dusch, med skåp i shakerstil, blå skåp, en toalettstol med separat cisternkåpa, beige kakel, glasskiva, beige väggar, mörkt trägolv, ett nedsänkt handfat, bänkskiva i kvartsit och grått golv
216 foton på badrum, med mörkt trägolv och grått golv
1
