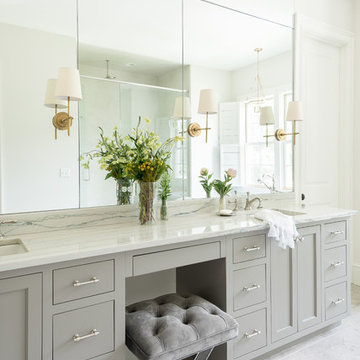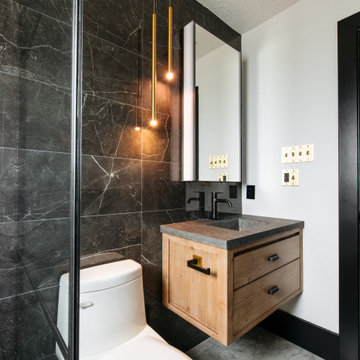132 421 foton på badrum, med grått golv

With no windows or natural light, we used a combination of artificial light, open space, and white walls to brighten this master bath remodel. Over the white, we layered a sophisticated palette of finishes that embrace color, pattern, and texture: 1) long hex accent tile in “lemongrass” gold from Walker Zanger (mounted vertically for a new take on mid-century aesthetics); 2) large format slate gray floor tile to ground the room; 3) textured 2X10 glossy white shower field tile (can’t resist touching it); 4) rich walnut wraps with heavy graining to define task areas; and 5) dirty blue accessories to provide contrast and interest.
Photographer: Markert Photo, Inc.

Avesha Michael
Bild på ett litet funkis vit vitt en-suite badrum, med släta luckor, skåp i ljust trä, en öppen dusch, en toalettstol med hel cisternkåpa, vit kakel, marmorkakel, vita väggar, betonggolv, ett nedsänkt handfat, bänkskiva i kvarts, grått golv och med dusch som är öppen
Bild på ett litet funkis vit vitt en-suite badrum, med släta luckor, skåp i ljust trä, en öppen dusch, en toalettstol med hel cisternkåpa, vit kakel, marmorkakel, vita väggar, betonggolv, ett nedsänkt handfat, bänkskiva i kvarts, grått golv och med dusch som är öppen

Massive shower with floor to ceiling tile and Vadara Quartz feature walls and bench. This curbless, walk in shower is complete with dual shower heads and shower jets and a free standing tub within.

Inredning av ett klassiskt en-suite badrum, med skåp i shakerstil, blå skåp, ett fristående badkar, en dusch i en alkov, grå kakel, vit kakel, marmorkakel, vita väggar, marmorgolv, ett undermonterad handfat, grått golv och med dusch som är öppen

Inredning av ett maritimt en-suite badrum, med skåp i shakerstil, svarta skåp, vita väggar, ett undermonterad handfat och grått golv

Photography by Paul Linnebach
Exotisk inredning av ett stort en-suite badrum, med släta luckor, skåp i mörkt trä, en hörndusch, en toalettstol med hel cisternkåpa, vita väggar, ett fristående handfat, grått golv, med dusch som är öppen, grå kakel, keramikplattor, klinkergolv i keramik och bänkskiva i betong
Exotisk inredning av ett stort en-suite badrum, med släta luckor, skåp i mörkt trä, en hörndusch, en toalettstol med hel cisternkåpa, vita väggar, ett fristående handfat, grått golv, med dusch som är öppen, grå kakel, keramikplattor, klinkergolv i keramik och bänkskiva i betong

AV Architects + Builders
Location: Great Falls, VA, United States
Our clients were looking to renovate their existing master bedroom into a more luxurious, modern space with an open floor plan and expansive modern bath design. The existing floor plan felt too cramped and didn’t offer much closet space or spa like features. Without having to make changes to the exterior structure, we designed a space customized around their lifestyle and allowed them to feel more relaxed at home.
Our modern design features an open-concept master bedroom suite that connects to the master bath for a total of 600 square feet. We included floating modern style vanity cabinets with white Zen quartz, large black format wall tile, and floating hanging mirrors. Located right next to the vanity area is a large, modern style pull-out linen cabinet that provides ample storage, as well as a wooden floating bench that provides storage below the large window. The centerpiece of our modern design is the combined free-standing tub and walk-in, curb less shower area, surrounded by views of the natural landscape. To highlight the modern design interior, we added light white porcelain large format floor tile to complement the floor-to-ceiling dark grey porcelain wall tile to give off a modern appeal. Last not but not least, a frosted glass partition separates the bath area from the toilet, allowing for a semi-private toilet area.
Jim Tetro Architectural Photography

Mary Craven Photography
Exempel på ett klassiskt en-suite badrum, med grå skåp, ett undermonterad handfat, grått golv och marmorbänkskiva
Exempel på ett klassiskt en-suite badrum, med grå skåp, ett undermonterad handfat, grått golv och marmorbänkskiva

Master Bath with Freestanding tub inside the shower.
Inspiration för ett stort funkis svart svart en-suite badrum, med släta luckor, skåp i mellenmörkt trä, ett fristående badkar, vita väggar, klinkergolv i keramik, våtrum, ett undermonterad handfat, dusch med gångjärnsdörr, bänkskiva i kvarts och grått golv
Inspiration för ett stort funkis svart svart en-suite badrum, med släta luckor, skåp i mellenmörkt trä, ett fristående badkar, vita väggar, klinkergolv i keramik, våtrum, ett undermonterad handfat, dusch med gångjärnsdörr, bänkskiva i kvarts och grått golv

Designed By: Robby & Lisa Griffin
Photos By: Desired Photo
Klassisk inredning av ett mellanstort en-suite badrum, med skåp i mörkt trä, ett platsbyggt badkar, en hörndusch, grå kakel, porslinskakel, grå väggar, klinkergolv i porslin, ett undermonterad handfat, bänkskiva i kvarts, grått golv, dusch med gångjärnsdörr och luckor med profilerade fronter
Klassisk inredning av ett mellanstort en-suite badrum, med skåp i mörkt trä, ett platsbyggt badkar, en hörndusch, grå kakel, porslinskakel, grå väggar, klinkergolv i porslin, ett undermonterad handfat, bänkskiva i kvarts, grått golv, dusch med gångjärnsdörr och luckor med profilerade fronter

The goal of this project was to upgrade the builder grade finishes and create an ergonomic space that had a contemporary feel. This bathroom transformed from a standard, builder grade bathroom to a contemporary urban oasis. This was one of my favorite projects, I know I say that about most of my projects but this one really took an amazing transformation. By removing the walls surrounding the shower and relocating the toilet it visually opened up the space. Creating a deeper shower allowed for the tub to be incorporated into the wet area. Adding a LED panel in the back of the shower gave the illusion of a depth and created a unique storage ledge. A custom vanity keeps a clean front with different storage options and linear limestone draws the eye towards the stacked stone accent wall.
Houzz Write Up: https://www.houzz.com/magazine/inside-houzz-a-chopped-up-bathroom-goes-streamlined-and-swank-stsetivw-vs~27263720
The layout of this bathroom was opened up to get rid of the hallway effect, being only 7 foot wide, this bathroom needed all the width it could muster. Using light flooring in the form of natural lime stone 12x24 tiles with a linear pattern, it really draws the eye down the length of the room which is what we needed. Then, breaking up the space a little with the stone pebble flooring in the shower, this client enjoyed his time living in Japan and wanted to incorporate some of the elements that he appreciated while living there. The dark stacked stone feature wall behind the tub is the perfect backdrop for the LED panel, giving the illusion of a window and also creates a cool storage shelf for the tub. A narrow, but tasteful, oval freestanding tub fit effortlessly in the back of the shower. With a sloped floor, ensuring no standing water either in the shower floor or behind the tub, every thought went into engineering this Atlanta bathroom to last the test of time. With now adequate space in the shower, there was space for adjacent shower heads controlled by Kohler digital valves. A hand wand was added for use and convenience of cleaning as well. On the vanity are semi-vessel sinks which give the appearance of vessel sinks, but with the added benefit of a deeper, rounded basin to avoid splashing. Wall mounted faucets add sophistication as well as less cleaning maintenance over time. The custom vanity is streamlined with drawers, doors and a pull out for a can or hamper.
A wonderful project and equally wonderful client. I really enjoyed working with this client and the creative direction of this project.
Brushed nickel shower head with digital shower valve, freestanding bathtub, curbless shower with hidden shower drain, flat pebble shower floor, shelf over tub with LED lighting, gray vanity with drawer fronts, white square ceramic sinks, wall mount faucets and lighting under vanity. Hidden Drain shower system. Atlanta Bathroom.

Bernard Andre
Exempel på ett stort modernt grå grått en-suite badrum, med släta luckor, skåp i ljust trä, vita väggar, ett undermonterad handfat, dusch med gångjärnsdörr, vit kakel, mosaik, klinkergolv i porslin, bänkskiva i kvarts och grått golv
Exempel på ett stort modernt grå grått en-suite badrum, med släta luckor, skåp i ljust trä, vita väggar, ett undermonterad handfat, dusch med gångjärnsdörr, vit kakel, mosaik, klinkergolv i porslin, bänkskiva i kvarts och grått golv

Moroccan Fish Scales in all white were the perfect choice to brighten and liven this small partial bath! Using a unique tile shape while keeping a monochromatic white theme is a great way to add pizazz to a bathroom that you and all your guests will love.
Large Moroccan Fish Scales – 301 Marshmallow

Photos by Shawn Lortie Photography
Inspiration för ett mellanstort funkis en-suite badrum, med en kantlös dusch, grå kakel, porslinskakel, grå väggar, klinkergolv i porslin, bänkskiva i akrylsten, grått golv, med dusch som är öppen, skåp i mellenmörkt trä och ett undermonterad handfat
Inspiration för ett mellanstort funkis en-suite badrum, med en kantlös dusch, grå kakel, porslinskakel, grå väggar, klinkergolv i porslin, bänkskiva i akrylsten, grått golv, med dusch som är öppen, skåp i mellenmörkt trä och ett undermonterad handfat

Natural limestone accent wall tile and satin nickel fixtures lend serenity and warmth to the master bath. The generous spa shower includes an integrated linear drain.
© Jeffrey Totaro, photographer

Master bathroom with marble floor tile and wood his and her vanities.
Pete Weigley
Klassisk inredning av ett vit vitt en-suite badrum, med grå skåp, ett fristående badkar, grå kakel, luckor med profilerade fronter, en dusch i en alkov, en toalettstol med hel cisternkåpa, marmorkakel, grå väggar, marmorgolv, ett undermonterad handfat, marmorbänkskiva, grått golv och dusch med gångjärnsdörr
Klassisk inredning av ett vit vitt en-suite badrum, med grå skåp, ett fristående badkar, grå kakel, luckor med profilerade fronter, en dusch i en alkov, en toalettstol med hel cisternkåpa, marmorkakel, grå väggar, marmorgolv, ett undermonterad handfat, marmorbänkskiva, grått golv och dusch med gångjärnsdörr

Idéer för funkis grått badrum med dusch, med släta luckor, skåp i mellenmörkt trä, en toalettstol med hel cisternkåpa, svart kakel, vita väggar, ett integrerad handfat och grått golv

New build dreams always require a clear design vision and this 3,650 sf home exemplifies that. Our clients desired a stylish, modern aesthetic with timeless elements to create balance throughout their home. With our clients intention in mind, we achieved an open concept floor plan complimented by an eye-catching open riser staircase. Custom designed features are showcased throughout, combined with glass and stone elements, subtle wood tones, and hand selected finishes.
The entire home was designed with purpose and styled with carefully curated furnishings and decor that ties these complimenting elements together to achieve the end goal. At Avid Interior Design, our goal is to always take a highly conscious, detailed approach with our clients. With that focus for our Altadore project, we were able to create the desirable balance between timeless and modern, to make one more dream come true.

This modern primary bath is a study in texture and contrast. The textured porcelain walls behind the vanity and freestanding tub add interest and contrast with the window wall's dark charcoal cork wallpaper. Large format limestone floors contrast beautifully against the light wood vanity. The porcelain countertop waterfalls over the vanity front to add a touch of modern drama and the geometric light fixtures add a visual punch. The 70" tall, angled frame mirrors add height and draw the eye up to the 10' ceiling. The textural tile is repeated again in the horizontal shower niche to tie all areas of the bathroom together. The shower features dual shower heads and a rain shower, along with body sprays to ease tired muscles. The modern angled soaking tub and bidet toilet round of the luxury features in this showstopping primary bath.

A guest bath transformation in Bothell featuring a unique modern coastal aesthetic complete with a floral patterned tile flooring and a bold Moroccan-inspired green shower surround.
132 421 foton på badrum, med grått golv
8
