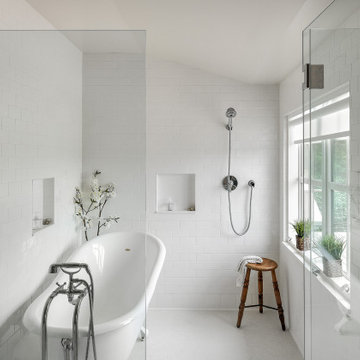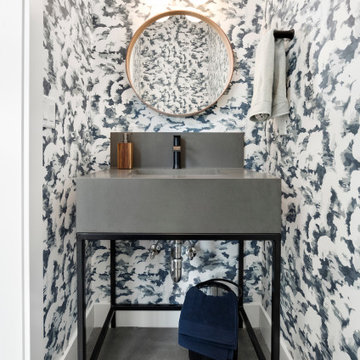2 165 foton på badrum, med grått golv
Sortera efter:
Budget
Sortera efter:Populärt i dag
1 - 20 av 2 165 foton

Our clients wanted to renovate and update their guest bathroom to be more appealing to guests and their gatherings. We decided to go dark and moody with a hint of rustic and a touch of glam. We picked white calacatta quartz to add a point of contrast against the charcoal vertical mosaic backdrop. Gold accents and a custom solid walnut vanity cabinet designed by Buck Wimberly at ULAH Interiors + Design add warmth to this modern design. Wall sconces, chandelier, and round mirror are by Arteriors. Charcoal grasscloth wallpaper is by Schumacher.

This home features two powder bathrooms. This basement level powder bathroom, off of the adjoining gameroom, has a fun modern aesthetic. The navy geometric wallpaper and asymmetrical layout provide an unexpected surprise. Matte black plumbing and lighting fixtures and a geometric cutout on the vanity doors complete the modern look.

Bild på ett funkis toalett, med en vägghängd toalettstol, flerfärgade väggar, ett väggmonterat handfat och grått golv

This new house is located in a quiet residential neighborhood developed in the 1920’s, that is in transition, with new larger homes replacing the original modest-sized homes. The house is designed to be harmonious with its traditional neighbors, with divided lite windows, and hip roofs. The roofline of the shingled house steps down with the sloping property, keeping the house in scale with the neighborhood. The interior of the great room is oriented around a massive double-sided chimney, and opens to the south to an outdoor stone terrace and gardens. Photo by: Nat Rea Photography

The combination of wallpaper and white metro tiles gave a coastal look and feel to the bathroom
Foto på ett stort maritimt badrum för barn, med grått golv, blå väggar, klinkergolv i porslin, släta luckor, blå skåp, ett fristående badkar, en hörndusch, en toalettstol med hel cisternkåpa, vit kakel, porslinskakel och med dusch som är öppen
Foto på ett stort maritimt badrum för barn, med grått golv, blå väggar, klinkergolv i porslin, släta luckor, blå skåp, ett fristående badkar, en hörndusch, en toalettstol med hel cisternkåpa, vit kakel, porslinskakel och med dusch som är öppen

The brief was to create a Classic Contemporary Ensuite and Principle bedroom which would be home to a number of Antique furniture items, a traditional fireplace and Classical artwork.
We created key zones within the bathroom to make sufficient use of the large space; providing a large walk-in wet-floor shower, a concealed WC area, a free-standing bath as the central focus in symmetry with his and hers free-standing basins.
We ensured a more than adequate level of storage through the vanity unit, 2 bespoke cabinets next to the window and above the toilet cistern as well as plenty of ledge spaces to rest decorative objects and bottles.
We provided a number of task, accent and ambient lighting solutions whilst also ensuring the natural lighting reaches as much of the room as possible through our design.
Our installation detailing was delivered to a very high level to compliment the level of product and design requirements.

Dark stone, custom cherry cabinetry, misty forest wallpaper, and a luxurious soaker tub mix together to create this spectacular primary bathroom. These returning clients came to us with a vision to transform their builder-grade bathroom into a showpiece, inspired in part by the Japanese garden and forest surrounding their home. Our designer, Anna, incorporated several accessibility-friendly features into the bathroom design; a zero-clearance shower entrance, a tiled shower bench, stylish grab bars, and a wide ledge for transitioning into the soaking tub. Our master cabinet maker and finish carpenters collaborated to create the handmade tapered legs of the cherry cabinets, a custom mirror frame, and new wood trim.

Powder Room remodel in Melrose, MA. Navy blue three-drawer vanity accented with a champagne bronze faucet and hardware, oversized mirror and flanking sconces centered on the main wall above the vanity and toilet, marble mosaic floor tile, and fresh & fun medallion wallpaper from Serena & Lily.

Exempel på ett skandinaviskt vit vitt badrum, med släta luckor, vita skåp, en hörndusch, blå kakel, flerfärgade väggar, ett fristående handfat och grått golv

Idéer för att renovera ett litet vintage toalett, med släta luckor, vita skåp, en toalettstol med separat cisternkåpa, gul kakel, keramikplattor, vita väggar, klinkergolv i porslin, ett integrerad handfat och grått golv

Lantlig inredning av ett badrum, med ett badkar med tassar, våtrum, vit kakel, tunnelbanekakel, flerfärgade väggar, grått golv och dusch med gångjärnsdörr

Klassisk inredning av ett litet vit vitt toalett, med möbel-liknande, blå skåp, en toalettstol med hel cisternkåpa, vit kakel, porslinskakel, flerfärgade väggar, klinkergolv i porslin, ett undermonterad handfat, bänkskiva i kvarts och grått golv

Faire rentrer le soleil dans nos intérieurs, tel est le désir de nombreuses personnes.
Dans ce projet, la nature reprend ses droits, tant dans les couleurs que dans les matériaux.
Nous avons réorganisé les espaces en cloisonnant de manière à toujours laisser entrer la lumière, ainsi, le jaune éclatant permet d'avoir sans cesse une pièce chaleureuse.

Die Zahnhygiene ist nur durch Glas und die darum gewickelte Lamellenwand abgetrennt und lässt Ein- und Ausblicke zu, ohne dabei indiskret zu sein.
Der Raum ist über die Lounge zu erreichen unweit der Infusionsstraße und strahlt mit dem Einsatz von Eichenholz, Flusskieselbecken, nebliger Waldtapete und hellen gedeckten Farben eine Ruheoase aus

Modern inredning av ett stort svart svart toalett, med svarta skåp, en toalettstol med hel cisternkåpa, flerfärgade väggar, betonggolv, ett integrerad handfat, marmorbänkskiva och grått golv

Inredning av ett retro litet grå grått toalett, med vita skåp, blå kakel, blå väggar, klinkergolv i porslin, ett piedestal handfat och grått golv

Idéer för vintage vitt en-suite badrum, med skåp i shakerstil, skåp i mellenmörkt trä, en dusch/badkar-kombination, en toalettstol med hel cisternkåpa, ett nedsänkt handfat, bänkskiva i kvartsit, grått golv och dusch med duschdraperi

Transform your home with a new construction master bathroom remodel that embodies modern luxury. Two overhead square mirrors provide a spacious feel, reflecting light and making the room appear larger. Adding elegance, the wood cabinetry complements the white backsplash, and the gold and black fixtures create a sophisticated contrast. The hexagon flooring adds a unique touch and pairs perfectly with the white countertops. But the highlight of this remodel is the shower's niche and bench, alongside the freestanding bathtub ready for a relaxing soak.

You can easily see the harmony of the colors, wall paper and vanity curves chosen very carefully, the harmony of colors, elements and materials and the wonderful emphasis reveals the elegance with all its details.

Idéer för att renovera ett funkis grå grått toalett, med flerfärgade väggar, betonggolv, ett undermonterad handfat och grått golv
2 165 foton på badrum, med grått golv
1
