294 foton på badrum, med grått golv
Sortera efter:
Budget
Sortera efter:Populärt i dag
1 - 20 av 294 foton
Artikel 1 av 3

This Condo has been in the family since it was first built. And it was in desperate need of being renovated. The kitchen was isolated from the rest of the condo. The laundry space was an old pantry that was converted. We needed to open up the kitchen to living space to make the space feel larger. By changing the entrance to the first guest bedroom and turn in a den with a wonderful walk in owners closet.
Then we removed the old owners closet, adding that space to the guest bath to allow us to make the shower bigger. In addition giving the vanity more space.
The rest of the condo was updated. The master bath again was tight, but by removing walls and changing door swings we were able to make it functional and beautiful all that the same time.

This existing sleeping porch was reworked into a stunning Mid Century bathroom complete with geometric shapes that add interest and texture. Rich woods add warmth to the black and white tiles. Wood tile was installed on the shower walls and pick up on the wood vanity and Asian-inspired custom built armoire.

Inredning av ett amerikanskt stort vit vitt en-suite badrum, med ett fristående badkar, våtrum, brun kakel, grå väggar, skiffergolv, grått golv och med dusch som är öppen

The goal was to open up this bathroom, update it, bring it to life! 123 Remodeling went for modern, but zen; rough, yet warm. We mixed ideas of modern finishes like the concrete floor with the warm wood tone and textures on the wall that emulates bamboo to balance each other. The matte black finishes were appropriate final touches to capture the urban location of this master bathroom located in Chicago’s West Loop.
https://123remodeling.com - Chicago Kitchen & Bath Remodeler

Log home Bathroom remodeling project. Providing a more modern look and feel while respecting the log home architecture.
Exempel på ett mellanstort klassiskt vit vitt en-suite badrum, med luckor med infälld panel, grå skåp, ett fristående badkar, en kantlös dusch, en bidé, brun kakel, grå väggar, klinkergolv i porslin, ett undermonterad handfat, bänkskiva i kvarts, grått golv och dusch med gångjärnsdörr
Exempel på ett mellanstort klassiskt vit vitt en-suite badrum, med luckor med infälld panel, grå skåp, ett fristående badkar, en kantlös dusch, en bidé, brun kakel, grå väggar, klinkergolv i porslin, ett undermonterad handfat, bänkskiva i kvarts, grått golv och dusch med gångjärnsdörr

Inspiration för ett stort funkis svart svart en-suite badrum, med släta luckor, skåp i mörkt trä, ett fristående badkar, grå kakel, ett fristående handfat, grått golv, dusch med gångjärnsdörr och granitbänkskiva

Inspiration för mellanstora moderna brunt en-suite badrum, med en dusch/badkar-kombination, brun kakel, bruna väggar, kalkstensgolv och grått golv

Inspiration för ett litet funkis vit vitt badrum, med skåp i shakerstil, grå skåp, en kantlös dusch, en toalettstol med separat cisternkåpa, grå kakel, vita väggar, klinkergolv i porslin, ett undermonterad handfat, bänkskiva i kvarts, grått golv och dusch med skjutdörr
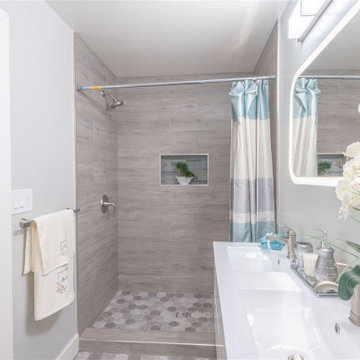
Inspiration för ett mellanstort funkis vit vitt badrum med dusch, med släta luckor, vita skåp, ett badkar i en alkov, våtrum, en toalettstol med separat cisternkåpa, grå kakel, grå väggar, klinkergolv i keramik, ett integrerad handfat, grått golv och dusch med duschdraperi

Une salle de bains entièrement restructurée et rénovée, pour un ensemble contemporain dans un style intemporel, lumineux et chaleureux.
Bild på ett mellanstort nordiskt vit vitt en-suite badrum, med luckor med profilerade fronter, vita skåp, en kantlös dusch, beige kakel, vita väggar, klinkergolv i keramik, ett konsol handfat, grått golv och dusch med skjutdörr
Bild på ett mellanstort nordiskt vit vitt en-suite badrum, med luckor med profilerade fronter, vita skåp, en kantlös dusch, beige kakel, vita väggar, klinkergolv i keramik, ett konsol handfat, grått golv och dusch med skjutdörr
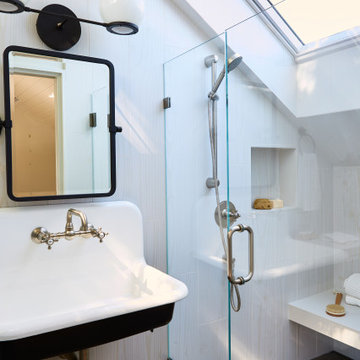
Interior design by Pamela Pennington Studios
Photography by: Eric Zepeda
Idéer för ett modernt vit badrum med dusch, med vit kakel, vita väggar, ett väggmonterat handfat, en dusch i en alkov, dusch med gångjärnsdörr och grått golv
Idéer för ett modernt vit badrum med dusch, med vit kakel, vita väggar, ett väggmonterat handfat, en dusch i en alkov, dusch med gångjärnsdörr och grått golv

We were approached by a San Francisco firefighter to design a place for him and his girlfriend to live while also creating additional units he could sell to finance the project. He grew up in the house that was built on this site in approximately 1886. It had been remodeled repeatedly since it was first built so that there was only one window remaining that showed any sign of its Victorian heritage. The house had become so dilapidated over the years that it was a legitimate candidate for demolition. Furthermore, the house straddled two legal parcels, so there was an opportunity to build several new units in its place. At our client’s suggestion, we developed the left building as a duplex of which they could occupy the larger, upper unit and the right building as a large single-family residence. In addition to design, we handled permitting, including gathering support by reaching out to the surrounding neighbors and shepherding the project through the Planning Commission Discretionary Review process. The Planning Department insisted that we develop the two buildings so they had different characters and could not be mistaken for an apartment complex. The duplex design was inspired by Albert Frey’s Palm Springs modernism but clad in fibre cement panels and the house design was to be clad in wood. Because the site was steeply upsloping, the design required tall, thick retaining walls that we incorporated into the design creating sunken patios in the rear yards. All floors feature generous 10 foot ceilings and large windows with the upper, bedroom floors featuring 11 and 12 foot ceilings. Open plans are complemented by sleek, modern finishes throughout.

Modern inredning av ett mellanstort brun brunt en-suite badrum, med en dusch/badkar-kombination, brun kakel, bruna väggar, kalkstensgolv och grått golv

A unique "tile rug" was used in the tile floor design in the custom master bath. A large vanity has loads of storage. This home was custom built by Meadowlark Design+Build in Ann Arbor, Michigan. Photography by Joshua Caldwell. David Lubin Architect and Interiors by Acadia Hahlbrocht of Soft Surroundings.

Ce petit espace a été transformé en salle d'eau avec 3 espaces de la même taille. On y entre par une porte à galandage. à droite la douche à receveur blanc ultra plat, au centre un meuble vasque avec cette dernière de forme ovale posée dessus et à droite des WC suspendues. Du sol au plafond, les murs sont revêtus d'un carrelage imitation bois afin de donner à l'espace un esprit SPA de chalet. Les muret à mi hauteur séparent les espaces tout en gardant un esprit aéré. Le carrelage au sol est gris ardoise pour parfaire l'ambiance nature en associant végétal et minéral.

This Project was so fun, the client was a dream to work with. So open to new ideas.
Since this is on a canal the coastal theme was prefect for the client. We gutted both bathrooms. The master bath was a complete waste of space, a huge tub took much of the room. So we removed that and shower which was all strange angles. By combining the tub and shower into a wet room we were able to do 2 large separate vanities and still had room to space.
The guest bath received a new coastal look as well which included a better functioning shower.
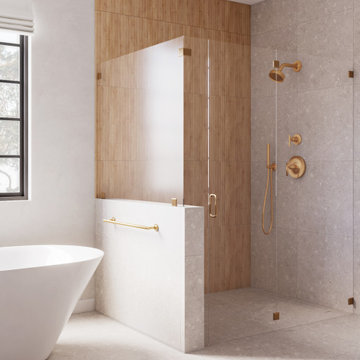
Curbless shower
Inredning av ett modernt stort grå grått en-suite badrum, med släta luckor, skåp i ljust trä, ett fristående badkar, en kantlös dusch, grå kakel, bänkskiva i kvarts, grått golv och dusch med gångjärnsdörr
Inredning av ett modernt stort grå grått en-suite badrum, med släta luckor, skåp i ljust trä, ett fristående badkar, en kantlös dusch, grå kakel, bänkskiva i kvarts, grått golv och dusch med gångjärnsdörr

The goal was to open up this bathroom, update it, bring it to life! 123 Remodeling went for modern, but zen; rough, yet warm. We mixed ideas of modern finishes like the concrete floor with the warm wood tone and textures on the wall that emulates bamboo to balance each other. The matte black finishes were appropriate final touches to capture the urban location of this master bathroom located in Chicago’s West Loop.
https://123remodeling.com - Chicago Kitchen & Bath Remodeler
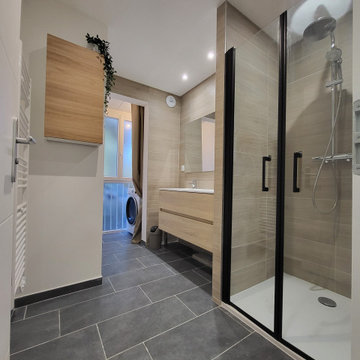
Inredning av ett modernt mellanstort vit vitt badrum, med skåp i ljust trä, beige kakel, beige väggar, bänkskiva i akrylsten, grått golv och dusch med gångjärnsdörr
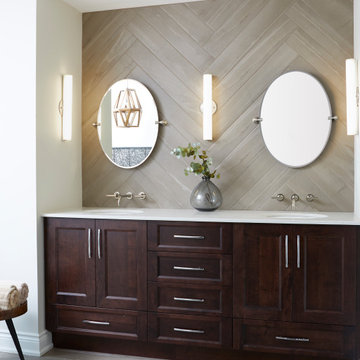
Inspiration för ett vintage vit vitt en-suite badrum, med luckor med infälld panel, skåp i mörkt trä, grå kakel, vita väggar, ett undermonterad handfat, bänkskiva i kvarts och grått golv
294 foton på badrum, med grått golv
1
