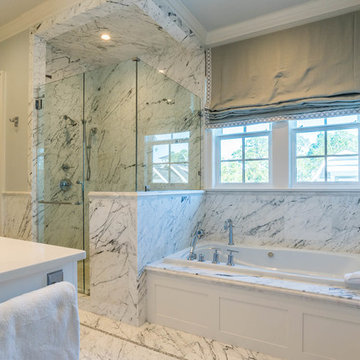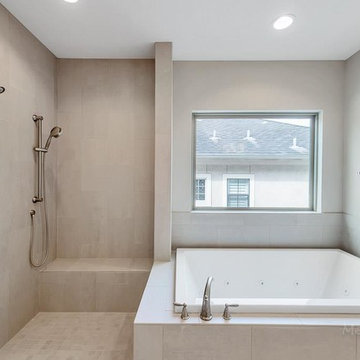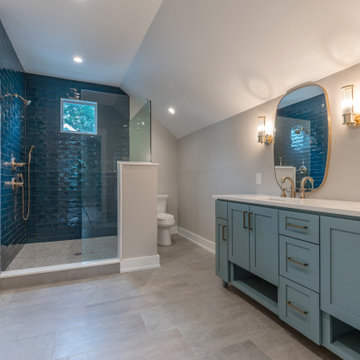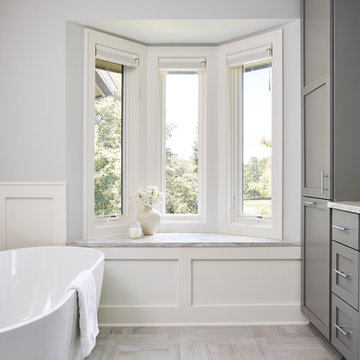7 403 foton på badrum, med granitbänkskiva
Sortera efter:
Budget
Sortera efter:Populärt i dag
1 - 20 av 7 403 foton

The goal of this project was to upgrade the builder grade finishes and create an ergonomic space that had a contemporary feel. This bathroom transformed from a standard, builder grade bathroom to a contemporary urban oasis. This was one of my favorite projects, I know I say that about most of my projects but this one really took an amazing transformation. By removing the walls surrounding the shower and relocating the toilet it visually opened up the space. Creating a deeper shower allowed for the tub to be incorporated into the wet area. Adding a LED panel in the back of the shower gave the illusion of a depth and created a unique storage ledge. A custom vanity keeps a clean front with different storage options and linear limestone draws the eye towards the stacked stone accent wall.
Houzz Write Up: https://www.houzz.com/magazine/inside-houzz-a-chopped-up-bathroom-goes-streamlined-and-swank-stsetivw-vs~27263720
The layout of this bathroom was opened up to get rid of the hallway effect, being only 7 foot wide, this bathroom needed all the width it could muster. Using light flooring in the form of natural lime stone 12x24 tiles with a linear pattern, it really draws the eye down the length of the room which is what we needed. Then, breaking up the space a little with the stone pebble flooring in the shower, this client enjoyed his time living in Japan and wanted to incorporate some of the elements that he appreciated while living there. The dark stacked stone feature wall behind the tub is the perfect backdrop for the LED panel, giving the illusion of a window and also creates a cool storage shelf for the tub. A narrow, but tasteful, oval freestanding tub fit effortlessly in the back of the shower. With a sloped floor, ensuring no standing water either in the shower floor or behind the tub, every thought went into engineering this Atlanta bathroom to last the test of time. With now adequate space in the shower, there was space for adjacent shower heads controlled by Kohler digital valves. A hand wand was added for use and convenience of cleaning as well. On the vanity are semi-vessel sinks which give the appearance of vessel sinks, but with the added benefit of a deeper, rounded basin to avoid splashing. Wall mounted faucets add sophistication as well as less cleaning maintenance over time. The custom vanity is streamlined with drawers, doors and a pull out for a can or hamper.
A wonderful project and equally wonderful client. I really enjoyed working with this client and the creative direction of this project.
Brushed nickel shower head with digital shower valve, freestanding bathtub, curbless shower with hidden shower drain, flat pebble shower floor, shelf over tub with LED lighting, gray vanity with drawer fronts, white square ceramic sinks, wall mount faucets and lighting under vanity. Hidden Drain shower system. Atlanta Bathroom.

Idéer för stora rustika en-suite badrum, med öppna hyllor, skåp i slitet trä, ett fristående badkar, en öppen dusch, brun kakel, vita väggar, ett nedsänkt handfat, med dusch som är öppen, stenkakel, klinkergolv i porslin, granitbänkskiva och brunt golv

This house gave us the opportunity to create a variety of bathroom spaces and explore colour and style. The bespoke vanity unit offers plenty of storage. The terrazzo-style tiles on the floor have bluey/green/grey hues which guided the colour scheme for the rest of the space. The black taps and shower accessories, make the space feel contemporary. The walls are painted in a dark grey/blue tone which makes the space feel incredibly cosy.

Powder room with real marble mosaic tile floor, floating white oak vanity with black granite countertop and brass faucet. Wallpaper, mirror and lighting by Casey Howard Designs.

Inspiration för ett litet funkis grå grått badrum, med svarta väggar, cementgolv, granitbänkskiva, svart golv, släta luckor, ett integrerad handfat och skåp i mörkt trä

The luxurious master bathroom offers a double vanity, soaking tub, and marble shower.
Exempel på ett mycket stort shabby chic-inspirerat vit vitt en-suite badrum, med skåp i shakerstil, vita skåp, ett platsbyggt badkar, en hörndusch, svart och vit kakel, marmorkakel, grå väggar, marmorgolv, ett undermonterad handfat, granitbänkskiva, vitt golv och dusch med gångjärnsdörr
Exempel på ett mycket stort shabby chic-inspirerat vit vitt en-suite badrum, med skåp i shakerstil, vita skåp, ett platsbyggt badkar, en hörndusch, svart och vit kakel, marmorkakel, grå väggar, marmorgolv, ett undermonterad handfat, granitbänkskiva, vitt golv och dusch med gångjärnsdörr

Purser Architectural Custom Home Design built by Tommy Cashiola Custom Homes. Photos by Mel Garrett
Exempel på ett mellanstort modernt vit vitt en-suite badrum, med skåp i shakerstil, vita skåp, en jacuzzi, en hörndusch, en toalettstol med separat cisternkåpa, grå kakel, stenkakel, grå väggar, kalkstensgolv, ett undermonterad handfat, granitbänkskiva, grått golv och med dusch som är öppen
Exempel på ett mellanstort modernt vit vitt en-suite badrum, med skåp i shakerstil, vita skåp, en jacuzzi, en hörndusch, en toalettstol med separat cisternkåpa, grå kakel, stenkakel, grå väggar, kalkstensgolv, ett undermonterad handfat, granitbänkskiva, grått golv och med dusch som är öppen

Every luxury home needs a master suite, and what a master suite without a luxurious master bath?! Fratantoni Luxury Estates design-builds the most elegant Master Bathrooms in Arizona!
For more inspiring photos and bathroom ideas follow us on Facebook, Pinterest, Twitter and Instagram!

Leslie Farinacci
Idéer för att renovera ett stort vintage en-suite badrum, med ett undermonterad handfat, skåp i shakerstil, skåp i mörkt trä, granitbänkskiva, en dubbeldusch, en toalettstol med separat cisternkåpa, grå kakel, porslinskakel, grå väggar och klinkergolv i porslin
Idéer för att renovera ett stort vintage en-suite badrum, med ett undermonterad handfat, skåp i shakerstil, skåp i mörkt trä, granitbänkskiva, en dubbeldusch, en toalettstol med separat cisternkåpa, grå kakel, porslinskakel, grå väggar och klinkergolv i porslin

Randy Colwell
Idéer för ett litet rustikt badrum med dusch, med ett fristående handfat, skåp i mellenmörkt trä, granitbänkskiva, beige väggar, en toalettstol med separat cisternkåpa, klinkergolv i keramik och öppna hyllor
Idéer för ett litet rustikt badrum med dusch, med ett fristående handfat, skåp i mellenmörkt trä, granitbänkskiva, beige väggar, en toalettstol med separat cisternkåpa, klinkergolv i keramik och öppna hyllor

The powder room has a beautiful sculptural mirror that complements the mercury glass hanging pendant lights. The chevron tiled backsplash adds visual interest while creating a focal wall.

Doug Burke Photography
Amerikansk inredning av ett mycket stort en-suite badrum, med ett undermonterat badkar, beige väggar, travertin golv, en hörndusch, beige kakel, stenkakel, ett fristående handfat, luckor med upphöjd panel, skåp i mörkt trä och granitbänkskiva
Amerikansk inredning av ett mycket stort en-suite badrum, med ett undermonterat badkar, beige väggar, travertin golv, en hörndusch, beige kakel, stenkakel, ett fristående handfat, luckor med upphöjd panel, skåp i mörkt trä och granitbänkskiva

Alder wood custom cabinetry in this hallway bathroom with wood flooring features a tall cabinet for storing linens surmounted by generous moulding. There is a bathtub/shower area and a niche for the toilet. The double sinks have bronze faucets by Santec complemented by a large framed mirror.

Lantlig inredning av ett stort svart svart en-suite badrum, med luckor med infälld panel, bruna skåp, ett fristående badkar, en dusch i en alkov, en toalettstol med hel cisternkåpa, vit kakel, keramikplattor, vita väggar, ett undermonterad handfat, granitbänkskiva, beiget golv och dusch med gångjärnsdörr

A Custom double vanity fits perfectly in this spacious Master Bath. The vanity color is Benjamin Moore Andes Summit. The countertop material is White River Granite. The mirrors were purchased by the client. All of the hardware is Crystal knobs from Emtek.

Foto på ett stort lantligt vit badrum med dusch, med skåp i shakerstil, blå skåp, en hörndusch, en toalettstol med hel cisternkåpa, beige kakel, keramikplattor, beige väggar, klinkergolv i porslin, ett undermonterad handfat, granitbänkskiva, grått golv och dusch med gångjärnsdörr

Master bathroom with walk-in wet room featuring MTI Elise Soaking Tub. Floating maple his and her vanities with onyx finish countertops. Greyon basalt stone in the shower. Cloud limestone on the floor.

For this rustic interior design project our Principal Designer, Lori Brock, created a calming retreat for her clients by choosing structured and comfortable furnishings the home. Featured are custom dining and coffee tables, back patio furnishings, paint, accessories, and more. This rustic and traditional feel brings comfort to the homes space.
Photos by Blackstone Edge.
(This interior design project was designed by Lori before she worked for Affinity Home & Design and Affinity was not the General Contractor)

This master bathroom is absolutely jaw dropping! Starting with the all glass-enclosed marble shower, freestanding bath tub, shiplap walls, cement tile floor, Hinkley lighting and finishing with marble topped stained vanities, this bathroom offers a spa type experience which is beyond special!
Photo Credit: Leigh Ann Rowe

Foto på ett stort vintage en-suite badrum, med grå skåp, ett fristående badkar, grå väggar, klinkergolv i keramik, granitbänkskiva, beiget golv och skåp i shakerstil
7 403 foton på badrum, med granitbänkskiva
1
