325 foton på badrum, med gröna skåp och flerfärgat golv
Sortera efter:
Budget
Sortera efter:Populärt i dag
1 - 20 av 325 foton
Artikel 1 av 3

Liadesign
Idéer för ett litet modernt badrum med dusch, med luckor med upphöjd panel, gröna skåp, en dusch i en alkov, en toalettstol med separat cisternkåpa, beige kakel, porslinskakel, beige väggar, cementgolv, ett fristående handfat, träbänkskiva, flerfärgat golv och dusch med gångjärnsdörr
Idéer för ett litet modernt badrum med dusch, med luckor med upphöjd panel, gröna skåp, en dusch i en alkov, en toalettstol med separat cisternkåpa, beige kakel, porslinskakel, beige väggar, cementgolv, ett fristående handfat, träbänkskiva, flerfärgat golv och dusch med gångjärnsdörr

Our clients wanted a REAL master bathroom with enough space for both of them to be in there at the same time. Their house, built in the 1940’s, still had plenty of the original charm, but also had plenty of its original tiny spaces that just aren’t very functional for modern life.
The original bathroom had a tiny stall shower, and just a single vanity with very limited storage and counter space. Not to mention kitschy pink subway tile on every wall. With some creative reconfiguring, we were able to reclaim about 25 square feet of space from the bedroom. Which gave us the space we needed to introduce a double vanity with plenty of storage, and a HUGE walk-in shower that spans the entire length of the new bathroom!
While we knew we needed to stay true to the original character of the house, we also wanted to bring in some modern flair! Pairing strong graphic floor tile with some subtle (and not so subtle) green tones gave us the perfect blend of classic sophistication with a modern glow up.
Our clients were thrilled with the look of their new space, and were even happier about how large and open it now feels!

This Cardiff home remodel truly captures the relaxed elegance that this homeowner desired. The kitchen, though small in size, is the center point of this home and is situated between a formal dining room and the living room. The selection of a gorgeous blue-grey color for the lower cabinetry gives a subtle, yet impactful pop of color. Paired with white upper cabinets, beautiful tile selections, and top of the line JennAir appliances, the look is modern and bright. A custom hood and appliance panels provide rich detail while the gold pulls and plumbing fixtures are on trend and look perfect in this space. The fireplace in the family room also got updated with a beautiful new stone surround. Finally, the master bathroom was updated to be a serene, spa-like retreat. Featuring a spacious double vanity with stunning mirrors and fixtures, large walk-in shower, and gorgeous soaking bath as the jewel of this space. Soothing hues of sea-green glass tiles create interest and texture, giving the space the ultimate coastal chic aesthetic.

Contemporary kids bath with flat panel vanity in green.
Exempel på ett mellanstort modernt vit vitt badrum för barn, med släta luckor, gröna skåp, ett badkar i en alkov, en dusch/badkar-kombination, en toalettstol med separat cisternkåpa, vit kakel, keramikplattor, vita väggar, klinkergolv i keramik, ett undermonterad handfat, bänkskiva i kvarts, flerfärgat golv och dusch med duschdraperi
Exempel på ett mellanstort modernt vit vitt badrum för barn, med släta luckor, gröna skåp, ett badkar i en alkov, en dusch/badkar-kombination, en toalettstol med separat cisternkåpa, vit kakel, keramikplattor, vita väggar, klinkergolv i keramik, ett undermonterad handfat, bänkskiva i kvarts, flerfärgat golv och dusch med duschdraperi

This classic Tudor home in Oakland was given a modern makeover with an interplay of soft and vibrant color, bold patterns, and sleek furniture. The classic woodwork and built-ins of the original house were maintained to add a gorgeous contrast to the modern decor.
Designed by Oakland interior design studio Joy Street Design. Serving Alameda, Berkeley, Orinda, Walnut Creek, Piedmont, and San Francisco.
For more about Joy Street Design, click here: https://www.joystreetdesign.com/
To learn more about this project, click here:
https://www.joystreetdesign.com/portfolio/oakland-tudor-home-renovation

Working with the homeowners and our design team, we feel that we created the ultimate spa retreat. The main focus is the grand vanity with towers on either side and matching bridge spanning above to hold the LED lights. By Plain & Fancy cabinetry, the Vogue door beaded inset door works well with the Forest Shadow finish. The toe space has a decorative valance down below with LED lighting behind. Centaurus granite rests on top with white vessel sinks and oil rubber bronze fixtures. The light stone wall in the backsplash area provides a nice contrast and softens up the masculine tones. Wall sconces with angled mirrors added a nice touch.
We brought the stone wall back behind the freestanding bathtub appointed with a wall mounted tub filler. The 69" Victoria & Albert bathtub features clean lines and LED uplighting behind. This all sits on a french pattern travertine floor with a hidden surprise; their is a heating system underneath.
In the shower we incorporated more stone, this time in the form of a darker split river rock. We used this as the main shower floor and as listello bands. Kohler oil rubbed bronze shower heads, rain head, and body sprayer finish off the master bath.
Photographer: Johan Roetz
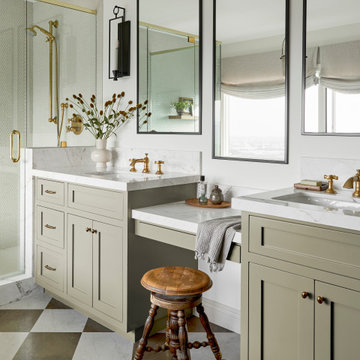
Foto på ett vintage vit badrum, med skåp i shakerstil, gröna skåp, beige kakel, vita väggar, ett undermonterad handfat och flerfärgat golv
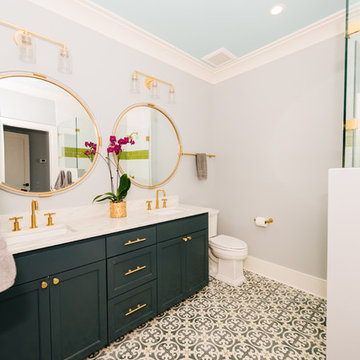
Klassisk inredning av ett mellanstort vit vitt badrum med dusch, med luckor med infälld panel, gröna skåp, en toalettstol med separat cisternkåpa, grå väggar, cementgolv, ett undermonterad handfat, marmorbänkskiva och flerfärgat golv

Inredning av ett klassiskt vit vitt en-suite badrum, med luckor med infälld panel, gröna skåp, en dusch i en alkov, marmorkakel, vita väggar, marmorgolv, ett undermonterad handfat, marmorbänkskiva, flerfärgat golv och dusch med gångjärnsdörr

The shower back accent tile is from Arizona tile Reverie Series complimented with Arizona Tile Shibusa on the side walls.
Bild på ett stort eklektiskt beige beige badrum för barn, med luckor med upphöjd panel, gröna skåp, en dusch i en alkov, en toalettstol med hel cisternkåpa, brun kakel, keramikplattor, vita väggar, klinkergolv i porslin, ett nedsänkt handfat, kaklad bänkskiva, flerfärgat golv och dusch med gångjärnsdörr
Bild på ett stort eklektiskt beige beige badrum för barn, med luckor med upphöjd panel, gröna skåp, en dusch i en alkov, en toalettstol med hel cisternkåpa, brun kakel, keramikplattor, vita väggar, klinkergolv i porslin, ett nedsänkt handfat, kaklad bänkskiva, flerfärgat golv och dusch med gångjärnsdörr

Rustik inredning av ett mellanstort beige beige badrum för barn, med luckor med infälld panel, gröna skåp, ett badkar i en alkov, en dusch/badkar-kombination, en toalettstol med separat cisternkåpa, beige kakel, kakelplattor, vita väggar, ett undermonterad handfat, bänkskiva i kvartsit, flerfärgat golv och dusch med skjutdörr
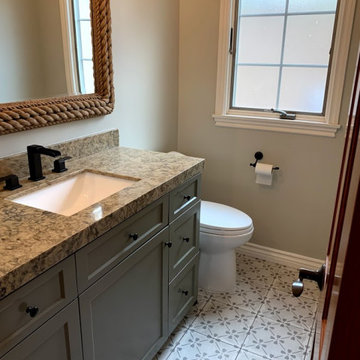
The powder bath in this beautifully remodeled home really comes to life with the soft green cabinet and beautiful mosaic floor tile. The rope mirror adds style and the black fixtures and hardware lend a modern feel. The perfect pick-me-up for this space

Well, we chose to go wild in this room which was all designed around the sink that was found in a lea market in Baku, Azerbaijan.
Foto på ett litet eklektiskt grön toalett, med gröna skåp, en toalettstol med separat cisternkåpa, vit kakel, keramikplattor, flerfärgade väggar, cementgolv, marmorbänkskiva och flerfärgat golv
Foto på ett litet eklektiskt grön toalett, med gröna skåp, en toalettstol med separat cisternkåpa, vit kakel, keramikplattor, flerfärgade väggar, cementgolv, marmorbänkskiva och flerfärgat golv

Whole house remodel.
Karan Thompson Photography
Idéer för att renovera ett amerikanskt grå grått badrum, med ett undermonterad handfat, släta luckor, gröna skåp, en dusch i en alkov, grön kakel och flerfärgat golv
Idéer för att renovera ett amerikanskt grå grått badrum, med ett undermonterad handfat, släta luckor, gröna skåp, en dusch i en alkov, grön kakel och flerfärgat golv

Idéer för ett mellanstort klassiskt vit en-suite badrum, med skåp i shakerstil, gröna skåp, ett fristående badkar, en dubbeldusch, en toalettstol med hel cisternkåpa, grön kakel, porslinskakel, vita väggar, klinkergolv i porslin, ett undermonterad handfat, bänkskiva i kvarts, flerfärgat golv och dusch med gångjärnsdörr
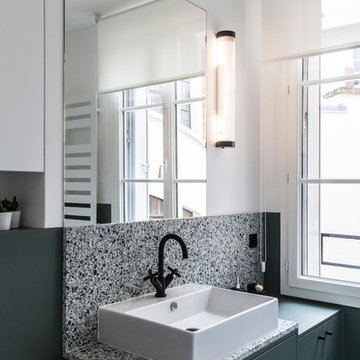
Bild på ett litet minimalistiskt flerfärgad flerfärgat badrum, med gröna skåp, terrazzogolv, bänkskiva i terrazo, vita väggar, släta luckor, flerfärgad kakel, ett fristående handfat och flerfärgat golv

This remodel project was a complete overhaul taking the existing bathroom down to the studs and floor boards. Includes custom cabinet, marble countertop, mirror / sconce lighting / cabinet pulls from Rejuvenation. Sink and faucet from Ferguson's. Green cabinet color is by Dunn Edwards.
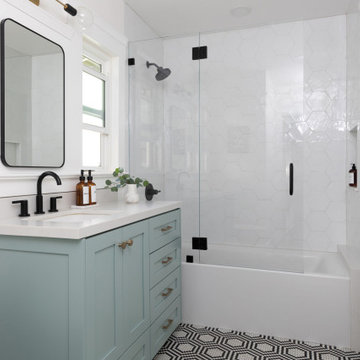
Idéer för ett mellanstort 60 tals vit en-suite badrum, med skåp i shakerstil, gröna skåp, ett badkar i en alkov, en dusch i en alkov, en toalettstol med hel cisternkåpa, vit kakel, porslinskakel, vita väggar, mosaikgolv, ett undermonterad handfat, bänkskiva i kvarts, flerfärgat golv och dusch med gångjärnsdörr

To meet the client‘s brief and maintain the character of the house it was decided to retain the existing timber framed windows and VJ timber walling above tiles.
The client loves green and yellow, so a patterned floor tile including these colours was selected, with two complimentry subway tiles used for the walls up to the picture rail. The feature green tile used in the back of the shower. A playful bold vinyl wallpaper was installed in the bathroom and above the dado rail in the toilet. The corner back to wall bath, brushed gold tapware and accessories, wall hung custom vanity with Davinci Blanco stone bench top, teardrop clearstone basin, circular mirrored shaving cabinet and antique brass wall sconces finished off the look.
The picture rail in the high section was painted in white to match the wall tiles and the above VJ‘s were painted in Dulux Triamble to match the custom vanity 2 pak finish. This colour framed the small room and with the high ceilings softened the space and made it more intimate. The timber window architraves were retained, whereas the architraves around the entry door were painted white to match the wall tiles.
The adjacent toilet was changed to an in wall cistern and pan with tiles, wallpaper, accessories and wall sconces to match the bathroom
Overall, the design allowed open easy access, modernised the space and delivered the wow factor that the client was seeking.

Builder: Michels Homes
Architecture: Alexander Design Group
Photography: Scott Amundson Photography
Exempel på ett stort lantligt grå grått en-suite badrum, med luckor med infälld panel, gröna skåp, en dusch/badkar-kombination, en toalettstol med hel cisternkåpa, keramikplattor, beige väggar, klinkergolv i keramik, ett undermonterad handfat, bänkskiva i kvarts, flerfärgat golv och dusch med duschdraperi
Exempel på ett stort lantligt grå grått en-suite badrum, med luckor med infälld panel, gröna skåp, en dusch/badkar-kombination, en toalettstol med hel cisternkåpa, keramikplattor, beige väggar, klinkergolv i keramik, ett undermonterad handfat, bänkskiva i kvarts, flerfärgat golv och dusch med duschdraperi
325 foton på badrum, med gröna skåp och flerfärgat golv
1
