421 foton på badrum, med gröna skåp och marmorgolv
Sortera efter:
Budget
Sortera efter:Populärt i dag
1 - 20 av 421 foton
Artikel 1 av 3

This Cardiff home remodel truly captures the relaxed elegance that this homeowner desired. The kitchen, though small in size, is the center point of this home and is situated between a formal dining room and the living room. The selection of a gorgeous blue-grey color for the lower cabinetry gives a subtle, yet impactful pop of color. Paired with white upper cabinets, beautiful tile selections, and top of the line JennAir appliances, the look is modern and bright. A custom hood and appliance panels provide rich detail while the gold pulls and plumbing fixtures are on trend and look perfect in this space. The fireplace in the family room also got updated with a beautiful new stone surround. Finally, the master bathroom was updated to be a serene, spa-like retreat. Featuring a spacious double vanity with stunning mirrors and fixtures, large walk-in shower, and gorgeous soaking bath as the jewel of this space. Soothing hues of sea-green glass tiles create interest and texture, giving the space the ultimate coastal chic aesthetic.

After remodel. A much brighter and larger looking room featuring a custom green inset bathroom vanity with chrome hardware. Hex tile for the floor and subway tiles in the shower.

This 1948 Sheffield Neighbors home has seen better days. But the young family living there was ready for something fresh. We gave them exactly that with this master and guest bathrooms remodel. Those bathroom underwent a complete transformation, and looks like a brand new home. It’s a much more usable, aesthetically-pleasing space, and we hope the owners will enjoy it for years to come.

Selavie Photography
Idéer för att renovera ett vintage vit vitt toalett, med skåp i shakerstil, gröna skåp, en toalettstol med hel cisternkåpa, marmorgolv, ett undermonterad handfat, marmorbänkskiva, flerfärgade väggar och grått golv
Idéer för att renovera ett vintage vit vitt toalett, med skåp i shakerstil, gröna skåp, en toalettstol med hel cisternkåpa, marmorgolv, ett undermonterad handfat, marmorbänkskiva, flerfärgade väggar och grått golv

www.jeremykohm.com
Exempel på ett mellanstort klassiskt en-suite badrum, med ett badkar med tassar, tunnelbanekakel, marmorgolv, gröna skåp, en dusch i en alkov, vit kakel, ett undermonterad handfat, marmorbänkskiva, grå väggar och skåp i shakerstil
Exempel på ett mellanstort klassiskt en-suite badrum, med ett badkar med tassar, tunnelbanekakel, marmorgolv, gröna skåp, en dusch i en alkov, vit kakel, ett undermonterad handfat, marmorbänkskiva, grå väggar och skåp i shakerstil
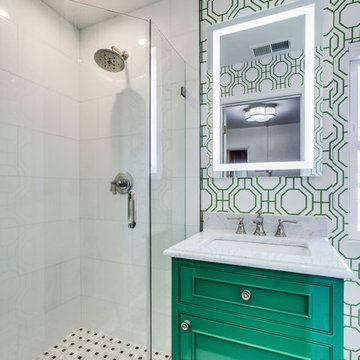
Green with envy.. our showroom bathroom.
Idéer för små vintage vitt badrum med dusch, med luckor med profilerade fronter, gröna skåp, en hörndusch, en toalettstol med hel cisternkåpa, vit kakel, marmorkakel, marmorgolv, ett undermonterad handfat, marmorbänkskiva, svart golv och dusch med gångjärnsdörr
Idéer för små vintage vitt badrum med dusch, med luckor med profilerade fronter, gröna skåp, en hörndusch, en toalettstol med hel cisternkåpa, vit kakel, marmorkakel, marmorgolv, ett undermonterad handfat, marmorbänkskiva, svart golv och dusch med gångjärnsdörr
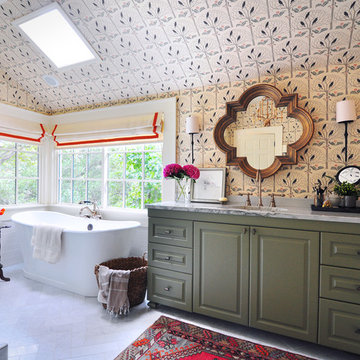
Master bathroom
Idéer för ett stort klassiskt en-suite badrum, med ett undermonterad handfat, luckor med upphöjd panel, gröna skåp, bänkskiva i kvartsit, ett fristående badkar, vit kakel och marmorgolv
Idéer för ett stort klassiskt en-suite badrum, med ett undermonterad handfat, luckor med upphöjd panel, gröna skåp, bänkskiva i kvartsit, ett fristående badkar, vit kakel och marmorgolv

Photographer: Victor Wahby
Klassisk inredning av ett stort en-suite badrum, med luckor med infälld panel, gröna skåp, ett badkar med tassar, en hörndusch, en toalettstol med separat cisternkåpa, vit kakel, grå väggar, marmorgolv, ett undermonterad handfat, marmorbänkskiva och marmorkakel
Klassisk inredning av ett stort en-suite badrum, med luckor med infälld panel, gröna skåp, ett badkar med tassar, en hörndusch, en toalettstol med separat cisternkåpa, vit kakel, grå väggar, marmorgolv, ett undermonterad handfat, marmorbänkskiva och marmorkakel

We gave this rather dated farmhouse some dramatic upgrades that brought together the feminine with the masculine, combining rustic wood with softer elements. In terms of style her tastes leaned toward traditional and elegant and his toward the rustic and outdoorsy. The result was the perfect fit for this family of 4 plus 2 dogs and their very special farmhouse in Ipswich, MA. Character details create a visual statement, showcasing the melding of both rustic and traditional elements without too much formality. The new master suite is one of the most potent examples of the blending of styles. The bath, with white carrara honed marble countertops and backsplash, beaded wainscoting, matching pale green vanities with make-up table offset by the black center cabinet expand function of the space exquisitely while the salvaged rustic beams create an eye-catching contrast that picks up on the earthy tones of the wood. The luxurious walk-in shower drenched in white carrara floor and wall tile replaced the obsolete Jacuzzi tub. Wardrobe care and organization is a joy in the massive walk-in closet complete with custom gliding library ladder to access the additional storage above. The space serves double duty as a peaceful laundry room complete with roll-out ironing center. The cozy reading nook now graces the bay-window-with-a-view and storage abounds with a surplus of built-ins including bookcases and in-home entertainment center. You can’t help but feel pampered the moment you step into this ensuite. The pantry, with its painted barn door, slate floor, custom shelving and black walnut countertop provide much needed storage designed to fit the family’s needs precisely, including a pull out bin for dog food. During this phase of the project, the powder room was relocated and treated to a reclaimed wood vanity with reclaimed white oak countertop along with custom vessel soapstone sink and wide board paneling. Design elements effectively married rustic and traditional styles and the home now has the character to match the country setting and the improved layout and storage the family so desperately needed. And did you see the barn? Photo credit: Eric Roth

Primary bathroom remodel, green cabinets and brass plumbing fixtures. Marble herringbone tile on the floors and Zellige tile in the shower. Quartzite countertops with mixing metals for hardware and fixtures, lighting and mirrors.

Small bathroom remodeling in Alexandria, VA with green marble mosaic, hunter green vanity, wallpaper, gold kohler fixtures, walk in shower , floating shelves.
Stylish bathroom design with gold fixtures.

Inredning av ett klassiskt vit vitt en-suite badrum, med luckor med infälld panel, gröna skåp, en dusch i en alkov, marmorkakel, vita väggar, marmorgolv, ett undermonterad handfat, marmorbänkskiva, flerfärgat golv och dusch med gångjärnsdörr

The “Kettner” is a sprawling family home with character to spare. Craftsman detailing and charming asymmetry on the exterior are paired with a luxurious hominess inside. The formal entryway and living room lead into a spacious kitchen and circular dining area. The screened porch offers additional dining and living space. A beautiful master suite is situated at the other end of the main level. Three bedroom suites and a large playroom are located on the top floor, while the lower level includes billiards, hearths, a refreshment bar, exercise space, a sauna, and a guest bedroom.

OYSTER LINEN
Sheree and the KBE team completed this project from start to finish. Featuring this stunning curved island servery.
Keeping a luxe feel throughout all the joinery areas, using a light satin polyurethane and solid bronze hardware.
- Custom designed and manufactured kitchen, finished in satin two tone grey polyurethane
- Feature curved island slat panelling
- 40mm thick bench top, in 'Carrara Gioia' marble
- Stone splashback
- Fully integrated fridge/ freezer & dishwasher
- Bronze handles
- Blum hardware
- Walk in pantry
- Bi-fold cabinet doors
- Floating Vanity
Sheree Bounassif, Kitchens by Emanuel
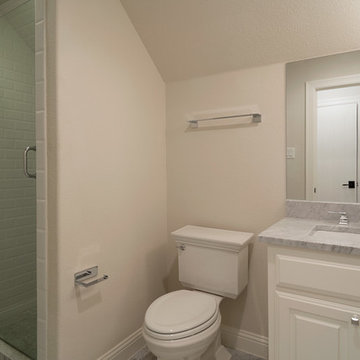
Matrix Tours
Exempel på ett mellanstort klassiskt badrum med dusch, med ett undermonterad handfat, luckor med upphöjd panel, gröna skåp, granitbänkskiva, ett badkar i en alkov, en dusch i en alkov, en toalettstol med separat cisternkåpa, vit kakel, tunnelbanekakel, vita väggar och marmorgolv
Exempel på ett mellanstort klassiskt badrum med dusch, med ett undermonterad handfat, luckor med upphöjd panel, gröna skåp, granitbänkskiva, ett badkar i en alkov, en dusch i en alkov, en toalettstol med separat cisternkåpa, vit kakel, tunnelbanekakel, vita väggar och marmorgolv
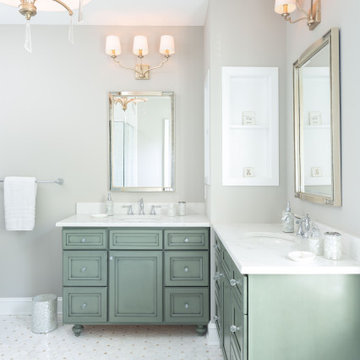
This 1868 Victorian home was transformed to keep the charm of the house but also to bring the bathrooms up to date! We kept the traditional charm and mixed it with some southern charm for this family to enjoy for years to come!
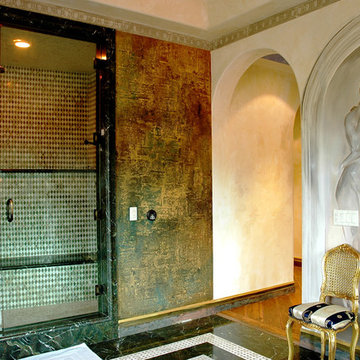
Palladian Style Villa, 4 levels on over 10,000 square feet of Flooring, Wall Frescos, Custom-Made Mosaics and Inlaid Antique Stone, Marble and Terra-Cotta. Hand-Made Textures and Surface Treatment for Fireplaces, Cabinetry, and Fixtures.
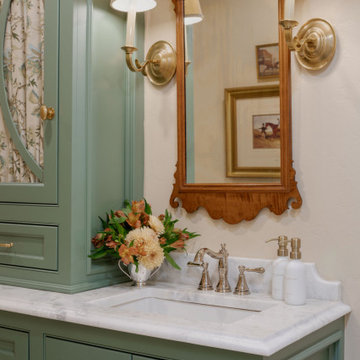
Klassisk inredning av ett mellanstort vit vitt badrum, med luckor med profilerade fronter, gröna skåp, marmorgolv, ett undermonterad handfat, marmorbänkskiva, vitt golv och dusch med gångjärnsdörr
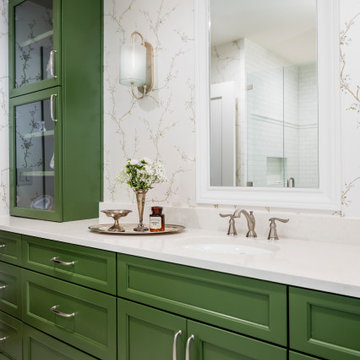
Inspiration för stora klassiska vitt badrum med dusch, med luckor med profilerade fronter, gröna skåp, en dusch i en alkov, marmorkakel, marmorgolv, ett undermonterad handfat, bänkskiva i kvarts, grått golv och dusch med gångjärnsdörr

Inspired by the existing Regency period details with contemporary elements introduced, this master bedroom, en-suite and dressing room (accessed by a hidden doorway) was designed by Lathams as part of a comprehensive interior design scheme for the entire property.
421 foton på badrum, med gröna skåp och marmorgolv
1
