3 937 foton på badrum, med beige kakel och gröna väggar
Sortera efter:
Budget
Sortera efter:Populärt i dag
1 - 20 av 3 937 foton

The clients, a young professional couple had lived with this bathroom in their townhome for 6 years. They finally could not take it any longer. The designer was tasked with turning this ugly duckling into a beautiful swan without relocating walls, doors, fittings, or fixtures in this principal bathroom. The client wish list included, better storage, improved lighting, replacing the tub with a shower, and creating a sparkling personality for this uninspired space using any color way except white.
The designer began the transformation with the wall tile. Large format rectangular tiles were installed floor to ceiling on the vanity wall and continued behind the toilet and into the shower. The soft variation in tile pattern is very soothing and added to the Zen feeling of the room. One partner is an avid gardener and wanted to bring natural colors into the space. The same tile is used on the floor in a matte finish for slip resistance and in a 2” mosaic of the same tile is used on the shower floor. A lighted tile recess was created across the entire back wall of the shower beautifully illuminating the wall. Recycled glass tiles used in the niche represent the color and shape of leaves. A single glass panel was used in place of a traditional shower door.
Continuing the serene colorway of the bath, natural rift cut white oak was chosen for the vanity and the floating shelves above the toilet. A white quartz for the countertop, has a small reflective pattern like the polished chrome of the fittings and hardware. Natural curved shapes are repeated in the arch of the faucet, the hardware, the front of the toilet and shower column. The rectangular shape of the tile is repeated in the drawer fronts of the cabinets, the sink, the medicine cabinet, and the floating shelves.
The shower column was selected to maintain the simple lines of the fittings while providing a temperature, pressure balance shower experience with a multi-function main shower head and handheld head. The dual flush toilet and low flow shower are a water saving consideration. The floating shelves provide decorative and functional storage. The asymmetric design of the medicine cabinet allows for a full view in the mirror with the added function of a tri view mirror when open. Built in LED lighting is controllable from 2500K to 4000K. The interior of the medicine cabinet is also mirrored and electrified to keep the countertop clear of necessities. Additional lighting is provided with recessed LED fixtures for the vanity area as well as in the shower. A motion sensor light installed under the vanity illuminates the room with a soft glow at night.
The transformation is now complete. No longer an ugly duckling and source of unhappiness, the new bathroom provides a much-needed respite from the couples’ busy lives. It has created a retreat to recharge and replenish, two very important components of wellness.
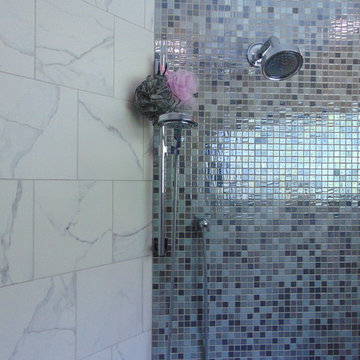
Exempel på ett mellanstort maritimt en-suite badrum, med skåp i shakerstil, vita skåp, ett fristående badkar, en öppen dusch, beige kakel, porslinskakel, gröna väggar, vinylgolv, ett undermonterad handfat och granitbänkskiva
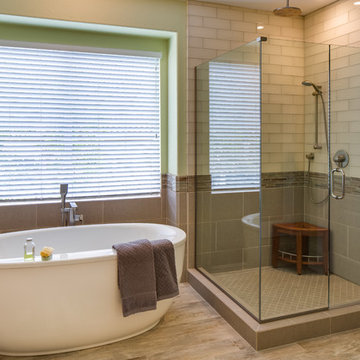
Milan Kovacevic
Inspiration för mellanstora klassiska en-suite badrum, med ett fristående badkar, en hörndusch, beige kakel, tunnelbanekakel, gröna väggar och klinkergolv i porslin
Inspiration för mellanstora klassiska en-suite badrum, med ett fristående badkar, en hörndusch, beige kakel, tunnelbanekakel, gröna väggar och klinkergolv i porslin
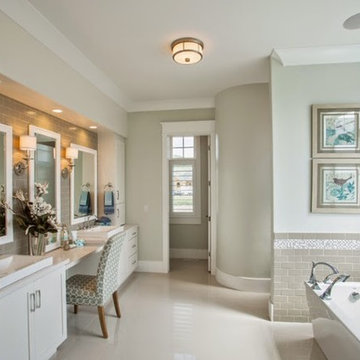
Grey bathroom by Osmond Designs.
Inredning av ett klassiskt en-suite badrum, med skåp i shakerstil, vita skåp, ett fristående badkar, beige kakel, tunnelbanekakel, gröna väggar, klinkergolv i porslin och ett fristående handfat
Inredning av ett klassiskt en-suite badrum, med skåp i shakerstil, vita skåp, ett fristående badkar, beige kakel, tunnelbanekakel, gröna väggar, klinkergolv i porslin och ett fristående handfat
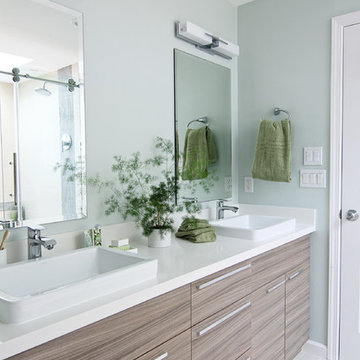
Photography and styling by Yulia Piterkina | 06PLACE
Interior design by Interiors by Popov
Idéer för mellanstora funkis en-suite badrum, med släta luckor, skåp i ljust trä, ett platsbyggt badkar, en öppen dusch, en toalettstol med hel cisternkåpa, beige kakel, porslinskakel, gröna väggar, klinkergolv i porslin, ett fristående handfat och bänkskiva i kvarts
Idéer för mellanstora funkis en-suite badrum, med släta luckor, skåp i ljust trä, ett platsbyggt badkar, en öppen dusch, en toalettstol med hel cisternkåpa, beige kakel, porslinskakel, gröna väggar, klinkergolv i porslin, ett fristående handfat och bänkskiva i kvarts

Remodeled guest bathroom from ground up.
Idéer för ett mellanstort klassiskt beige badrum med dusch, med luckor med upphöjd panel, bruna skåp, en dusch i en alkov, en toalettstol med separat cisternkåpa, beige kakel, glasskiva, gröna väggar, klinkergolv i porslin, ett nedsänkt handfat, bänkskiva i kvarts, brunt golv och dusch med skjutdörr
Idéer för ett mellanstort klassiskt beige badrum med dusch, med luckor med upphöjd panel, bruna skåp, en dusch i en alkov, en toalettstol med separat cisternkåpa, beige kakel, glasskiva, gröna väggar, klinkergolv i porslin, ett nedsänkt handfat, bänkskiva i kvarts, brunt golv och dusch med skjutdörr

The ensuite bathroom in this victorian villa renovation features a softly textured zellige tile. The shower fittings were chosen to match the wall colour. The bathroom storage niche features wooden panelling with a pretty bobbin detail frame
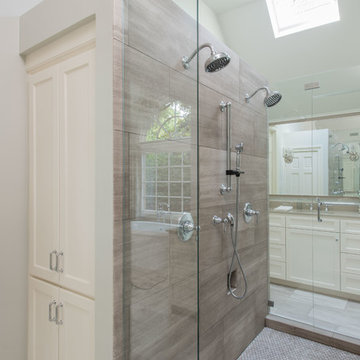
This green blue bathroom resembles a spa in so many fashions. The client can soak in a nice warm tub while gazing out the beauty of a window and taking in the decor throughout their space. The clean line cabinets help to provide organization to the bathroom, and the pop of color in the art and glass chandelier bring interest to the space.
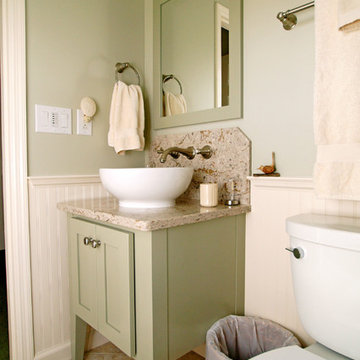
Inredning av ett lantligt litet badrum, med ett piedestal handfat, skåp i shakerstil, gröna skåp, bänkskiva i kvarts, en hörndusch, beige kakel, keramikplattor, gröna väggar och klinkergolv i keramik
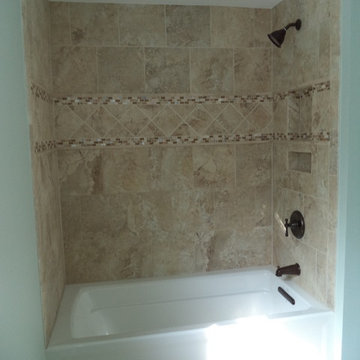
This Bathroom was originally very small, the toilet was too close to the wall, there was a very small vanity and not much footspace. So NH Bath Builders expanded the bathroom by gaining space from a closet that was not being used on the other side of the wall. This bathroom renovation included tiled floor and shower walls with a Kohler Archer tub. As some bathroom renovations may require, NH Bath Builders removed all the sheetrock, reframed walls and then finished the bathroom. One of the things that many of our customers love about us is we can take care of everything for you we have licensed electrician and plumbers we work with and then we do everything else. So there is not any coordinating headaches for the homeowner.
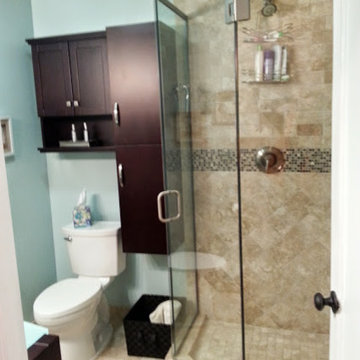
Foto på ett litet vintage badrum för barn, med släta luckor, skåp i mörkt trä, bänkskiva i glas, en hörndusch, en toalettstol med separat cisternkåpa, beige kakel, stenkakel, gröna väggar och travertin golv
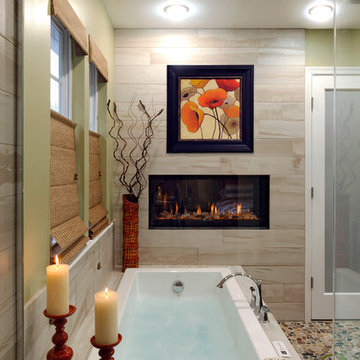
View from within the shower - A luxury bubble tub with a horizontal flame fireplace.
Photo: Bob Narod
Klassisk inredning av ett mellanstort en-suite badrum, med ett undermonterad handfat, släta luckor, skåp i mörkt trä, ett platsbyggt badkar, en toalettstol med separat cisternkåpa, porslinskakel, gröna väggar, klinkergolv i porslin och beige kakel
Klassisk inredning av ett mellanstort en-suite badrum, med ett undermonterad handfat, släta luckor, skåp i mörkt trä, ett platsbyggt badkar, en toalettstol med separat cisternkåpa, porslinskakel, gröna väggar, klinkergolv i porslin och beige kakel
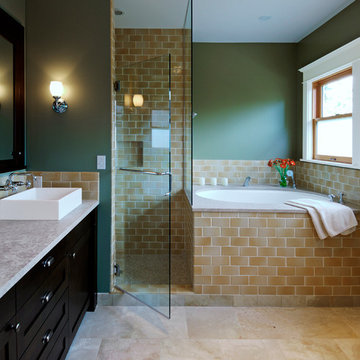
Spacious master bathroom
Klassisk inredning av ett badrum, med ett fristående handfat, skåp i shakerstil, skåp i mörkt trä, en hörndusch, beige kakel, gröna väggar och ett japanskt badkar
Klassisk inredning av ett badrum, med ett fristående handfat, skåp i shakerstil, skåp i mörkt trä, en hörndusch, beige kakel, gröna väggar och ett japanskt badkar

Doug Dun / BAR Architects
Modern inredning av ett badrum, med ett fristående badkar, beige kakel och gröna väggar
Modern inredning av ett badrum, med ett fristående badkar, beige kakel och gröna väggar
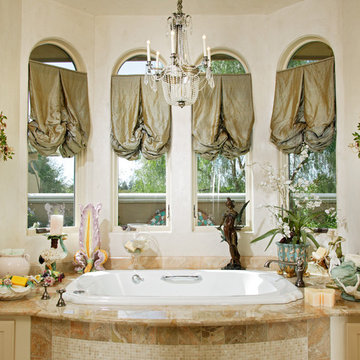
Exempel på ett mycket stort klassiskt en-suite badrum, med luckor med upphöjd panel, beige skåp, ett platsbyggt badkar, en dusch i en alkov, beige kakel, vit kakel, stenkakel, gröna väggar, klinkergolv i keramik och ett konsol handfat

The adorable hall bath is used by the family's 5 boys.
Idéer för ett litet klassiskt beige badrum för barn, med luckor med upphöjd panel, vita skåp, ett badkar i en alkov, en dusch/badkar-kombination, en toalettstol med separat cisternkåpa, beige kakel, keramikplattor, gröna väggar, klinkergolv i keramik, ett integrerad handfat, bänkskiva i akrylsten, beiget golv och dusch med duschdraperi
Idéer för ett litet klassiskt beige badrum för barn, med luckor med upphöjd panel, vita skåp, ett badkar i en alkov, en dusch/badkar-kombination, en toalettstol med separat cisternkåpa, beige kakel, keramikplattor, gröna väggar, klinkergolv i keramik, ett integrerad handfat, bänkskiva i akrylsten, beiget golv och dusch med duschdraperi
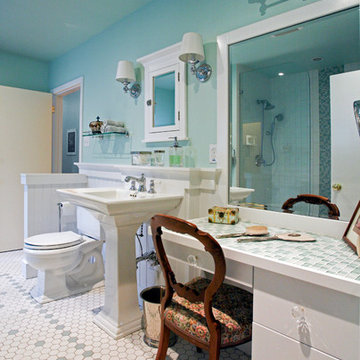
Klassisk inredning av ett mellanstort en-suite badrum, med släta luckor, vita skåp, ett badkar i en alkov, en dusch i en alkov, en toalettstol med separat cisternkåpa, beige kakel, grön kakel, mosaik, gröna väggar, cementgolv, ett piedestal handfat och kaklad bänkskiva
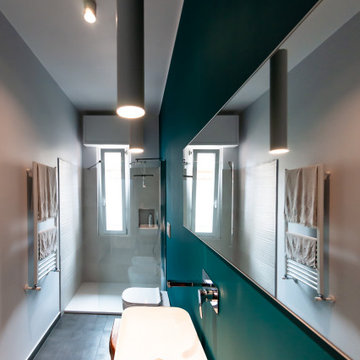
Inredning av ett modernt litet badrum med dusch, med skåp i mörkt trä, en kantlös dusch, en toalettstol med separat cisternkåpa, beige kakel, porslinskakel, gröna väggar, klinkergolv i porslin, ett fristående handfat, träbänkskiva och svart golv

Complete bathroom refresh! No changes to walls or window but a complete change in aesthetic and function. Now the space is bright cheery and reflects the client's personality. The double niche offers dual storage. The single sink vanity also offers dual storage left and right of the sink with an outlet int the sink area and a hairdryer holster to keep the hairdryer "live" and ready. The mirror is a Robern recessed medicine cabinet and slides up with storage inside.
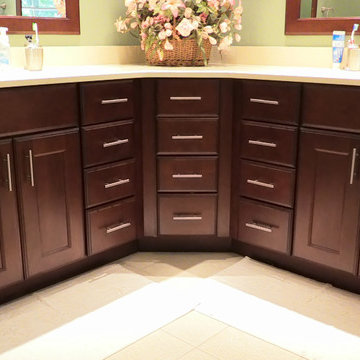
We transformed this out-dated space into a functional, spa-like master bathroom atmosphere. The vanity cabinets are cherry wood by Brighton with a Hazelnut finish and Fairfield door style. The counter top is quartz by Cambria in the color Cuddington with a beveled edge. Floor and shower tile is from Conestoga.
Dan Krotz, Cabinet Discounters, Inc.
3 937 foton på badrum, med beige kakel och gröna väggar
1
