2 912 foton på badrum, med luckor med infälld panel och gröna väggar
Sortera efter:
Budget
Sortera efter:Populärt i dag
1 - 20 av 2 912 foton

Robert Clark
Inspiration för mellanstora klassiska badrum, med luckor med infälld panel, vita skåp, granitbänkskiva, grå kakel, keramikplattor, ett platsbyggt badkar, ett undermonterad handfat, klinkergolv i keramik och gröna väggar
Inspiration för mellanstora klassiska badrum, med luckor med infälld panel, vita skåp, granitbänkskiva, grå kakel, keramikplattor, ett platsbyggt badkar, ett undermonterad handfat, klinkergolv i keramik och gröna väggar

A full home remodel of this historic residence.
Idéer för att renovera ett vintage vit vitt en-suite badrum, med vit kakel, ett undermonterad handfat, luckor med infälld panel, vita skåp, en dusch i en alkov, gröna väggar, flerfärgat golv och dusch med gångjärnsdörr
Idéer för att renovera ett vintage vit vitt en-suite badrum, med vit kakel, ett undermonterad handfat, luckor med infälld panel, vita skåp, en dusch i en alkov, gröna väggar, flerfärgat golv och dusch med gångjärnsdörr

Susie Brenner Photography
Bild på ett vintage en-suite badrum, med ett undermonterad handfat, luckor med infälld panel, vita skåp, marmorbänkskiva, en hörndusch, keramikplattor, gröna väggar, marmorgolv och grå kakel
Bild på ett vintage en-suite badrum, med ett undermonterad handfat, luckor med infälld panel, vita skåp, marmorbänkskiva, en hörndusch, keramikplattor, gröna väggar, marmorgolv och grå kakel

This classic vintage bathroom has it all. Claw-foot tub, mosaic black and white hexagon marble tile, glass shower and custom vanity.
Inredning av ett klassiskt litet vit vitt en-suite badrum, med vita skåp, ett badkar med tassar, en kantlös dusch, en toalettstol med hel cisternkåpa, grön kakel, gröna väggar, marmorgolv, ett nedsänkt handfat, marmorbänkskiva, flerfärgat golv, dusch med gångjärnsdörr och luckor med infälld panel
Inredning av ett klassiskt litet vit vitt en-suite badrum, med vita skåp, ett badkar med tassar, en kantlös dusch, en toalettstol med hel cisternkåpa, grön kakel, gröna väggar, marmorgolv, ett nedsänkt handfat, marmorbänkskiva, flerfärgat golv, dusch med gångjärnsdörr och luckor med infälld panel

We updated this 1907 two-story family home for re-sale. We added modern design elements and amenities while retaining the home’s original charm in the layout and key details. The aim was to optimize the value of the property for a prospective buyer, within a reasonable budget.
New French doors from kitchen and a rear bedroom open out to a new bi-level deck that allows good sight lines, functional outdoor living space, and easy access to a garden full of mature fruit trees. French doors from an upstairs bedroom open out to a private high deck overlooking the garden. The garage has been converted to a family room that opens to the garden.
The bathrooms and kitchen were remodeled the kitchen with simple, light, classic materials and contemporary lighting fixtures. New windows and skylights flood the spaces with light. Stained wood windows and doors at the kitchen pick up on the original stained wood of the other living spaces.
New redwood picture molding was created for the living room where traces in the plaster suggested that picture molding has originally been. A sweet corner window seat at the living room was restored. At a downstairs bedroom we created a new plate rail and other redwood trim matching the original at the dining room. The original dining room hutch and woodwork were restored and a new mantel built for the fireplace.
We built deep shelves into space carved out of the attic next to upstairs bedrooms and added other built-ins for character and usefulness. Storage was created in nooks throughout the house. A small room off the kitchen was set up for efficient laundry and pantry space.
We provided the future owner of the house with plans showing design possibilities for expanding the house and creating a master suite with upstairs roof dormers and a small addition downstairs. The proposed design would optimize the house for current use while respecting the original integrity of the house.
Photography: John Hayes, Open Homes Photography
https://saikleyarchitects.com/portfolio/classic-craftsman-update/

Inspiration för ett mellanstort vintage en-suite badrum, med vita skåp, ett fristående badkar, grå kakel, keramikplattor, gröna väggar, klinkergolv i keramik, ett integrerad handfat, en dusch i en alkov, en toalettstol med hel cisternkåpa, marmorbänkskiva, beiget golv och luckor med infälld panel
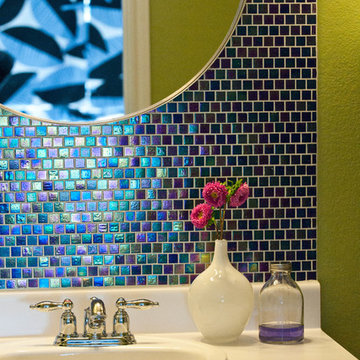
Suzi Q. Varin / Q Weddings
Inspiration för små moderna en-suite badrum, med ett nedsänkt handfat, luckor med infälld panel, vita skåp, laminatbänkskiva, ett badkar i en alkov, en dusch/badkar-kombination, en toalettstol med separat cisternkåpa, blå kakel, glaskakel, gröna väggar och klinkergolv i porslin
Inspiration för små moderna en-suite badrum, med ett nedsänkt handfat, luckor med infälld panel, vita skåp, laminatbänkskiva, ett badkar i en alkov, en dusch/badkar-kombination, en toalettstol med separat cisternkåpa, blå kakel, glaskakel, gröna väggar och klinkergolv i porslin
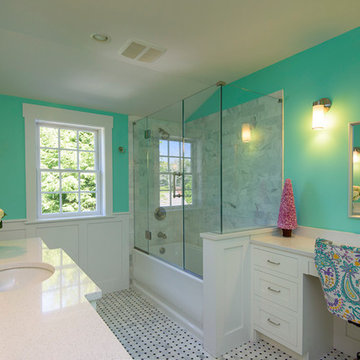
Design Builders & Remodeling is a one stop shop operation. From the start, design solutions are strongly rooted in practical applications and experience. Project planning takes into account the realities of the construction process and mindful of your established budget. All the work is centralized in one firm reducing the chances of costly or time consuming surprises. A solid partnership with solid professionals to help you realize your dreams for a new or improved home.
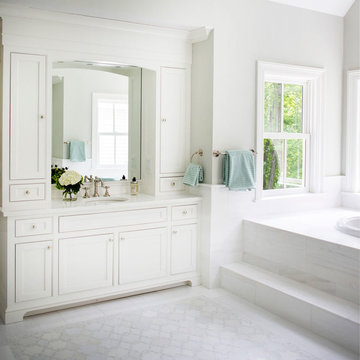
Neil Landino
Bild på ett stort maritimt en-suite badrum, med luckor med infälld panel, vita skåp, ett platsbyggt badkar, vit kakel, stenkakel, gröna väggar, marmorgolv och marmorbänkskiva
Bild på ett stort maritimt en-suite badrum, med luckor med infälld panel, vita skåp, ett platsbyggt badkar, vit kakel, stenkakel, gröna väggar, marmorgolv och marmorbänkskiva
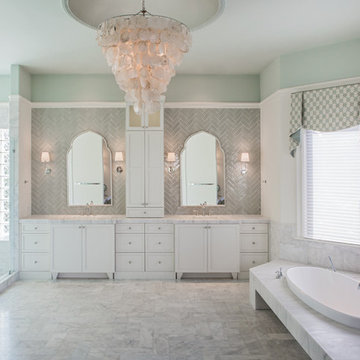
The client called this "the most beautiful bathroom I've ever seen"!
Idéer för vintage badrum, med luckor med infälld panel, vita skåp, marmorbänkskiva, grå kakel, gröna väggar och marmorgolv
Idéer för vintage badrum, med luckor med infälld panel, vita skåp, marmorbänkskiva, grå kakel, gröna väggar och marmorgolv
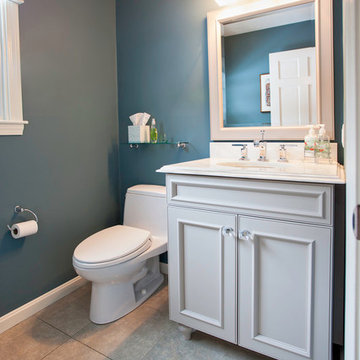
Evan White
Exempel på ett litet amerikanskt badrum med dusch, med luckor med infälld panel, vita skåp, en toalettstol med hel cisternkåpa, gröna väggar, klinkergolv i keramik och bänkskiva i akrylsten
Exempel på ett litet amerikanskt badrum med dusch, med luckor med infälld panel, vita skåp, en toalettstol med hel cisternkåpa, gröna väggar, klinkergolv i keramik och bänkskiva i akrylsten

This very small hall bath is the only full bath in this 100 year old Four Square style home in the Irvington neighborhood. We needed to give a nod to the tradition of the home but add modern touches, some color and the storage that the clients were craving. We had to move the toilet to get the best flow for the space and we added a clever flip down cabinet door to utilize as counter space when standing at the cool one bowl, double sink. The juxtaposition of the traditional with the modern made this space pop with life and will serve well for the next 100 years.
Remodel by Paul Hegarty, Hegarty Construction
Photography by Steve Eltinge, Eltinge Photography

By rearranging the space entirely and using great finish materials we get a great bathroom.
Idéer för att renovera ett vintage badrum, med ett undermonterad handfat, skåp i mörkt trä, ett badkar i en alkov, en dusch/badkar-kombination, vit kakel, gröna väggar, luckor med infälld panel och flerfärgat golv
Idéer för att renovera ett vintage badrum, med ett undermonterad handfat, skåp i mörkt trä, ett badkar i en alkov, en dusch/badkar-kombination, vit kakel, gröna väggar, luckor med infälld panel och flerfärgat golv
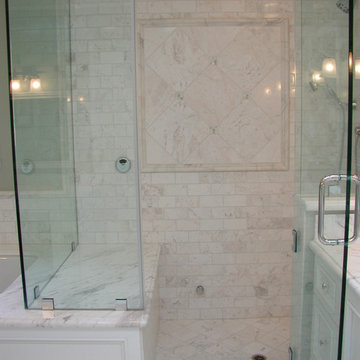
Traditional Master Bath remodel - I designed the entirely new lay-out & selected all materials; the contractor worked from my floorplans and elevations showing cabinetry and tile designs

Waynesboro master bath renovation in Houston, Texas. This is a small 5'x12' bathroom that we were able to squeeze a lot of nice features into. When dealing with a very small vanity top, using a wall mounted faucet frees up your counter space. The use of large 24x24 tiles in the small shower cuts down on the busyness of grout lines and gives a larger scale to the small space. The wall behind the commode is shared with another bath and is actually 8" deep, so we boxed out that space and have a very deep storage cabinet that looks shallow from the outside. A large sheet glass mirror mounted with standoffs also helps the space to feel larger.
Granite: Brown Sucuri 3cm
Vanity: Stained mahogany, custom made by our carpenter
Wall Tile: Emser Paladino Albanelle 24x24
Floor Tile: Emser Perspective Gray 12x24
Accent Tile: Emser Silver Marble Mini Offset
Liner Tile: Emser Silver Cigaro 1x12
Wall Paint Color: Sherwin Williams Oyster Bay
Trim Paint Color: Sherwin Williams Alabaster
Plumbing Fixtures: Danze
Lighting: Kenroy Home Margot Mini Pendants
Toilet: American Standard Champion 4
All Photos by Curtis Lawson
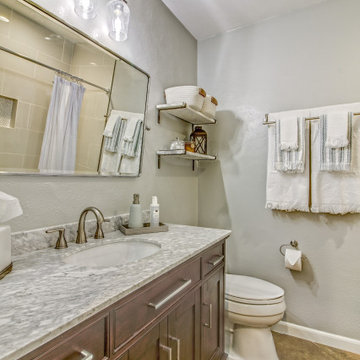
Refreshed this bathroom space by brightening it up with lighter paint, and brighter vanity light. By simply updating lighting, vanity, mirror, and paint it gave a whole new life to the bathroom.
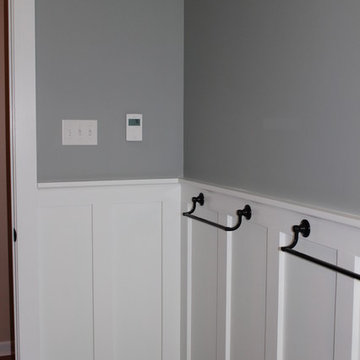
Board and Batten wainscoting with Kohler Bancroft oil rubbed bronze accessories Floor is Ege Terra 12x24 porcelain tile in Ivory. Wall color is heather
Nancy Benson

Foto på ett mellanstort vintage vit en-suite badrum, med luckor med infälld panel, vita skåp, ett badkar i en alkov, en dusch/badkar-kombination, en toalettstol med separat cisternkåpa, vit kakel, grå kakel, flerfärgad kakel, stenkakel, gröna väggar, marmorgolv, ett undermonterad handfat, marmorbänkskiva och grått golv
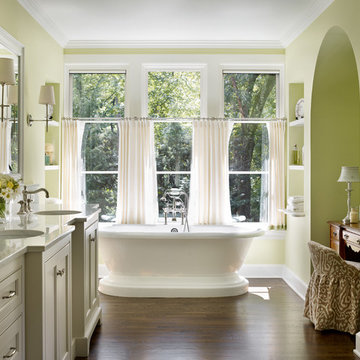
Emily Followill
Klassisk inredning av ett en-suite badrum, med grå skåp, ett fristående badkar, gröna väggar, mörkt trägolv, ett undermonterad handfat och luckor med infälld panel
Klassisk inredning av ett en-suite badrum, med grå skåp, ett fristående badkar, gröna väggar, mörkt trägolv, ett undermonterad handfat och luckor med infälld panel
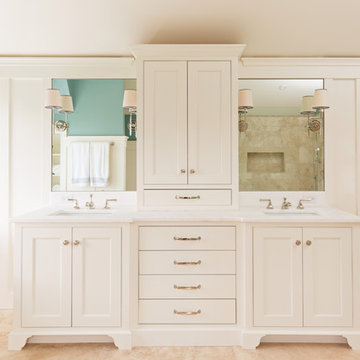
Master Bath -Cape Cod Project
Photo by Dan Cutrona
Idéer för mellanstora vintage en-suite badrum, med luckor med infälld panel, vita skåp, ett fristående badkar, en dusch i en alkov, gröna väggar, travertin golv, ett undermonterad handfat, bänkskiva i akrylsten, beiget golv, porslinskakel och dusch med gångjärnsdörr
Idéer för mellanstora vintage en-suite badrum, med luckor med infälld panel, vita skåp, ett fristående badkar, en dusch i en alkov, gröna väggar, travertin golv, ett undermonterad handfat, bänkskiva i akrylsten, beiget golv, porslinskakel och dusch med gångjärnsdörr
2 912 foton på badrum, med luckor med infälld panel och gröna väggar
1
