24 233 foton på badrum, med gröna väggar
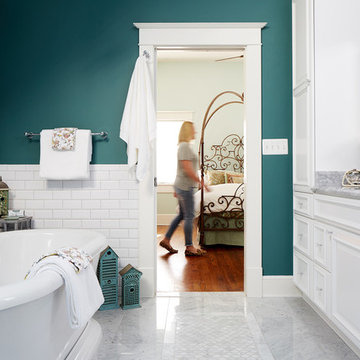
Project Developer April Case Underwood
https://www.houzz.com/pro/awood21/april-case-underwood
Designer Elena Eskandari
https://www.houzz.com/pro/eeskandari/elena-eskandari-case-design-remodeling-inc
Photography by Stacy Zarin Goldberg

Zen Master Bath
Inspiration för ett mellanstort orientaliskt en-suite badrum, med skåp i ljust trä, ett japanskt badkar, en hörndusch, en toalettstol med hel cisternkåpa, grön kakel, porslinskakel, gröna väggar, klinkergolv i porslin, ett fristående handfat, bänkskiva i kvarts, brunt golv och dusch med gångjärnsdörr
Inspiration för ett mellanstort orientaliskt en-suite badrum, med skåp i ljust trä, ett japanskt badkar, en hörndusch, en toalettstol med hel cisternkåpa, grön kakel, porslinskakel, gröna väggar, klinkergolv i porslin, ett fristående handfat, bänkskiva i kvarts, brunt golv och dusch med gångjärnsdörr
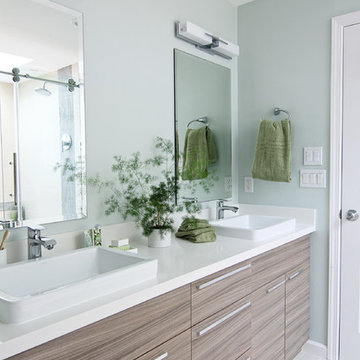
Photography and styling by Yulia Piterkina | 06PLACE
Interior design by Interiors by Popov
Idéer för mellanstora funkis en-suite badrum, med släta luckor, skåp i ljust trä, ett platsbyggt badkar, en öppen dusch, en toalettstol med hel cisternkåpa, beige kakel, porslinskakel, gröna väggar, klinkergolv i porslin, ett fristående handfat och bänkskiva i kvarts
Idéer för mellanstora funkis en-suite badrum, med släta luckor, skåp i ljust trä, ett platsbyggt badkar, en öppen dusch, en toalettstol med hel cisternkåpa, beige kakel, porslinskakel, gröna väggar, klinkergolv i porslin, ett fristående handfat och bänkskiva i kvarts

This bathroom was remodeled for wheelchair accessibility in mind. We made a roll under vanity with a tilting mirror and granite counter tops with a towel ring on the side. A barrier free shower and bidet were installed with accompanying grab bars for safety and mobility of the client.
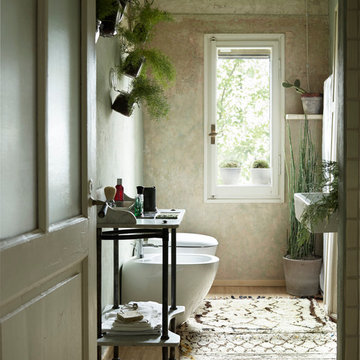
foto:fabrizio ciccconi
il bagno è un locale ideale per le piante in interno grazie al tasso di umidità alto.
Idéer för att renovera ett litet lantligt toalett, med gröna väggar, ljust trägolv, en vägghängd toalettstol, ett väggmonterat handfat och beiget golv
Idéer för att renovera ett litet lantligt toalett, med gröna väggar, ljust trägolv, en vägghängd toalettstol, ett väggmonterat handfat och beiget golv
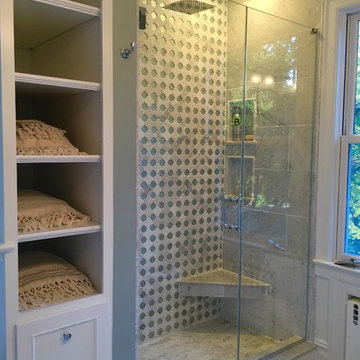
http://www.usframelessglassshowerdoor.com/
Inspiration för mellanstora klassiska badrum med dusch, med en dusch i en alkov, en toalettstol med separat cisternkåpa, svart kakel, grå kakel, vit kakel, porslinskakel, gröna väggar och klinkergolv i porslin
Inspiration för mellanstora klassiska badrum med dusch, med en dusch i en alkov, en toalettstol med separat cisternkåpa, svart kakel, grå kakel, vit kakel, porslinskakel, gröna väggar och klinkergolv i porslin

Foto på ett mellanstort vintage en-suite badrum, med skåp i shakerstil, vita skåp, en dusch i en alkov, en toalettstol med separat cisternkåpa, beige kakel, stenhäll, gröna väggar, mellanmörkt trägolv, ett integrerad handfat, granitbänkskiva, brunt golv och dusch med duschdraperi
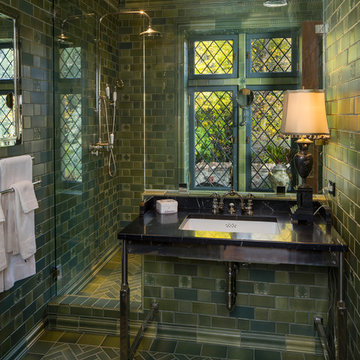
Joshua Caldwell Photography
Foto på ett litet vintage badrum med dusch, med en dubbeldusch, grön kakel, keramikplattor, gröna väggar och dusch med gångjärnsdörr
Foto på ett litet vintage badrum med dusch, med en dubbeldusch, grön kakel, keramikplattor, gröna väggar och dusch med gångjärnsdörr
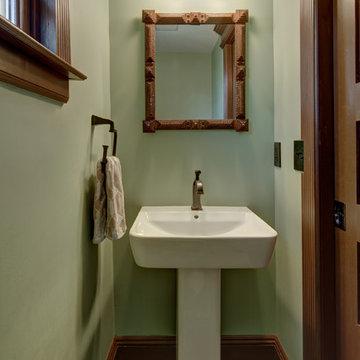
Wing Wong/Memories TTL
Foto på ett litet amerikanskt toalett, med en toalettstol med separat cisternkåpa, gröna väggar, skiffergolv och ett piedestal handfat
Foto på ett litet amerikanskt toalett, med en toalettstol med separat cisternkåpa, gröna väggar, skiffergolv och ett piedestal handfat
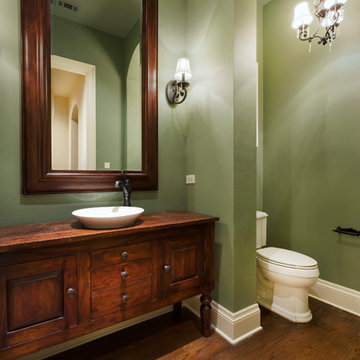
Montebella Homes, Inc.
Idéer för ett klassiskt brun toalett, med möbel-liknande, skåp i mörkt trä, en toalettstol med separat cisternkåpa, gröna väggar, mellanmörkt trägolv, ett fristående handfat och träbänkskiva
Idéer för ett klassiskt brun toalett, med möbel-liknande, skåp i mörkt trä, en toalettstol med separat cisternkåpa, gröna väggar, mellanmörkt trägolv, ett fristående handfat och träbänkskiva
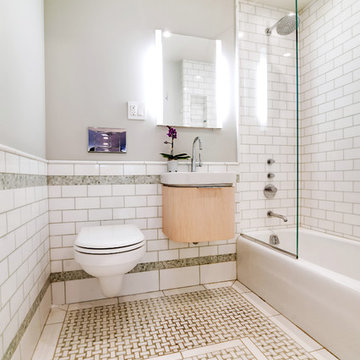
Guest Bathroom in New York City
Photo: Elizabeth Dooley
Idéer för ett litet modernt badrum med dusch, med möbel-liknande, skåp i ljust trä, ett badkar i en alkov, en dusch/badkar-kombination, en vägghängd toalettstol, vit kakel, tunnelbanekakel, gröna väggar, mosaikgolv och ett integrerad handfat
Idéer för ett litet modernt badrum med dusch, med möbel-liknande, skåp i ljust trä, ett badkar i en alkov, en dusch/badkar-kombination, en vägghängd toalettstol, vit kakel, tunnelbanekakel, gröna väggar, mosaikgolv och ett integrerad handfat
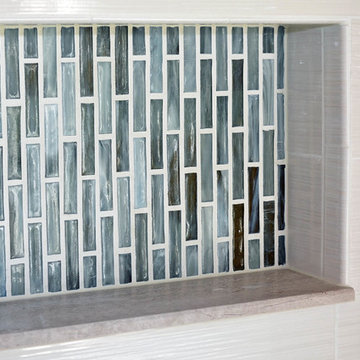
We removed the tub in this smaller master bathroom & replaced the window with fluted privacy glass. The shower was replaced with a large linen cabinet. --
Tony Pescho

Inspiration för ett mellanstort vintage en-suite badrum, med vita skåp, ett fristående badkar, grå kakel, keramikplattor, gröna väggar, klinkergolv i keramik, ett integrerad handfat, en dusch i en alkov, en toalettstol med hel cisternkåpa, marmorbänkskiva, beiget golv och luckor med infälld panel
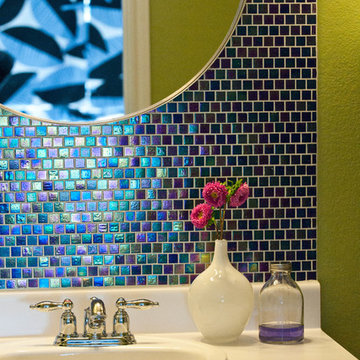
Suzi Q. Varin / Q Weddings
Inspiration för små moderna en-suite badrum, med ett nedsänkt handfat, luckor med infälld panel, vita skåp, laminatbänkskiva, ett badkar i en alkov, en dusch/badkar-kombination, en toalettstol med separat cisternkåpa, blå kakel, glaskakel, gröna väggar och klinkergolv i porslin
Inspiration för små moderna en-suite badrum, med ett nedsänkt handfat, luckor med infälld panel, vita skåp, laminatbänkskiva, ett badkar i en alkov, en dusch/badkar-kombination, en toalettstol med separat cisternkåpa, blå kakel, glaskakel, gröna väggar och klinkergolv i porslin

This 1930's Barrington Hills farmhouse was in need of some TLC when it was purchased by this southern family of five who planned to make it their new home. The renovation taken on by Advance Design Studio's designer Scott Christensen and master carpenter Justin Davis included a custom porch, custom built in cabinetry in the living room and children's bedrooms, 2 children's on-suite baths, a guest powder room, a fabulous new master bath with custom closet and makeup area, a new upstairs laundry room, a workout basement, a mud room, new flooring and custom wainscot stairs with planked walls and ceilings throughout the home.
The home's original mechanicals were in dire need of updating, so HVAC, plumbing and electrical were all replaced with newer materials and equipment. A dramatic change to the exterior took place with the addition of a quaint standing seam metal roofed farmhouse porch perfect for sipping lemonade on a lazy hot summer day.
In addition to the changes to the home, a guest house on the property underwent a major transformation as well. Newly outfitted with updated gas and electric, a new stacking washer/dryer space was created along with an updated bath complete with a glass enclosed shower, something the bath did not previously have. A beautiful kitchenette with ample cabinetry space, refrigeration and a sink was transformed as well to provide all the comforts of home for guests visiting at the classic cottage retreat.
The biggest design challenge was to keep in line with the charm the old home possessed, all the while giving the family all the convenience and efficiency of modern functioning amenities. One of the most interesting uses of material was the porcelain "wood-looking" tile used in all the baths and most of the home's common areas. All the efficiency of porcelain tile, with the nostalgic look and feel of worn and weathered hardwood floors. The home’s casual entry has an 8" rustic antique barn wood look porcelain tile in a rich brown to create a warm and welcoming first impression.
Painted distressed cabinetry in muted shades of gray/green was used in the powder room to bring out the rustic feel of the space which was accentuated with wood planked walls and ceilings. Fresh white painted shaker cabinetry was used throughout the rest of the rooms, accentuated by bright chrome fixtures and muted pastel tones to create a calm and relaxing feeling throughout the home.
Custom cabinetry was designed and built by Advance Design specifically for a large 70” TV in the living room, for each of the children’s bedroom’s built in storage, custom closets, and book shelves, and for a mudroom fit with custom niches for each family member by name.
The ample master bath was fitted with double vanity areas in white. A generous shower with a bench features classic white subway tiles and light blue/green glass accents, as well as a large free standing soaking tub nestled under a window with double sconces to dim while relaxing in a luxurious bath. A custom classic white bookcase for plush towels greets you as you enter the sanctuary bath.
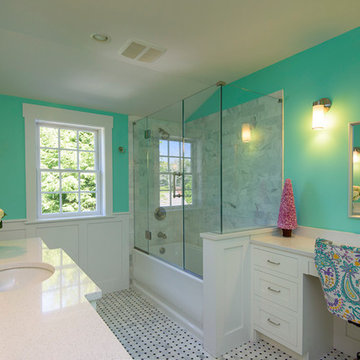
Design Builders & Remodeling is a one stop shop operation. From the start, design solutions are strongly rooted in practical applications and experience. Project planning takes into account the realities of the construction process and mindful of your established budget. All the work is centralized in one firm reducing the chances of costly or time consuming surprises. A solid partnership with solid professionals to help you realize your dreams for a new or improved home.
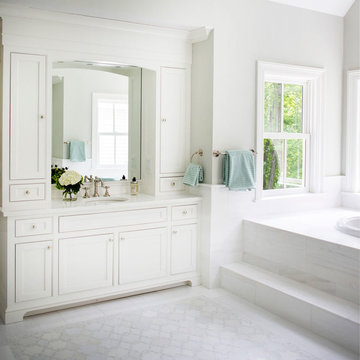
Neil Landino
Bild på ett stort maritimt en-suite badrum, med luckor med infälld panel, vita skåp, ett platsbyggt badkar, vit kakel, stenkakel, gröna väggar, marmorgolv och marmorbänkskiva
Bild på ett stort maritimt en-suite badrum, med luckor med infälld panel, vita skåp, ett platsbyggt badkar, vit kakel, stenkakel, gröna väggar, marmorgolv och marmorbänkskiva
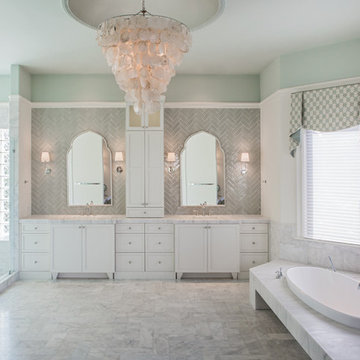
The client called this "the most beautiful bathroom I've ever seen"!
Idéer för vintage badrum, med luckor med infälld panel, vita skåp, marmorbänkskiva, grå kakel, gröna väggar och marmorgolv
Idéer för vintage badrum, med luckor med infälld panel, vita skåp, marmorbänkskiva, grå kakel, gröna väggar och marmorgolv
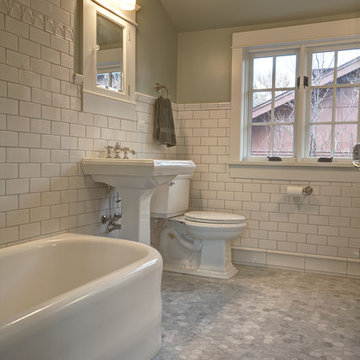
Modern inredning av ett mellanstort en-suite badrum, med ett platsbyggt badkar, gröna väggar, ett piedestal handfat, en dusch/badkar-kombination, en toalettstol med separat cisternkåpa, vit kakel, keramikplattor och mosaikgolv
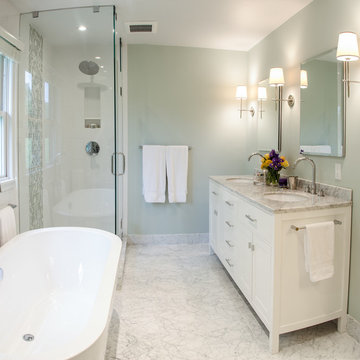
We updated the master bathroom, by opening up the former 3-wall shower and taking down the half wall separating the toilet.
The tall vertical accent bands, in the shower and behind the toilet enhance the 8' ceiling height.
It feel like this 8' x 14' room doubled in size, thanks to the glass frameless shower enclosure, the sleek freestanding tub and the light colors. The bathroom is modern in its design, and classic at the time with the use of marble and traditional wall sconces.
Photography credits: Tyler Trippet Photography
24 233 foton på badrum, med gröna väggar
4
