24 237 foton på badrum, med gröna väggar
Sortera efter:
Budget
Sortera efter:Populärt i dag
81 - 100 av 24 237 foton
Artikel 1 av 2

This 3200 square foot home features a maintenance free exterior of LP Smartside, corrugated aluminum roofing, and native prairie landscaping. The design of the structure is intended to mimic the architectural lines of classic farm buildings. The outdoor living areas are as important to this home as the interior spaces; covered and exposed porches, field stone patios and an enclosed screen porch all offer expansive views of the surrounding meadow and tree line.
The home’s interior combines rustic timbers and soaring spaces which would have traditionally been reserved for the barn and outbuildings, with classic finishes customarily found in the family homestead. Walls of windows and cathedral ceilings invite the outdoors in. Locally sourced reclaimed posts and beams, wide plank white oak flooring and a Door County fieldstone fireplace juxtapose with classic white cabinetry and millwork, tongue and groove wainscoting and a color palate of softened paint hues, tiles and fabrics to create a completely unique Door County homestead.
Mitch Wise Design, Inc.
Richard Steinberger Photography
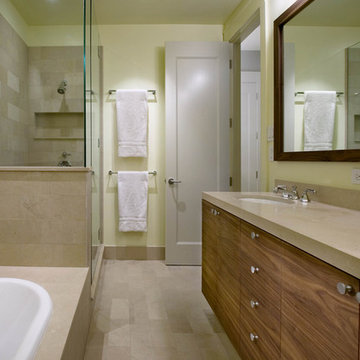
Bild på ett litet funkis en-suite badrum, med ett undermonterad handfat, släta luckor, skåp i mellenmörkt trä, granitbänkskiva, ett platsbyggt badkar, en hörndusch, en toalettstol med hel cisternkåpa, beige kakel, stenkakel och gröna väggar
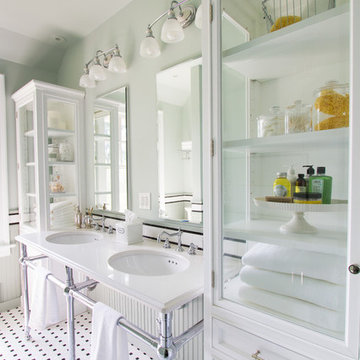
Jessica Yurjevich
Idéer för att renovera ett litet vintage badrum för barn, med ett konsol handfat, luckor med profilerade fronter, vita skåp, bänkskiva i kvarts, ett platsbyggt badkar, en dusch/badkar-kombination, en toalettstol med separat cisternkåpa, vit kakel, keramikplattor, gröna väggar och mosaikgolv
Idéer för att renovera ett litet vintage badrum för barn, med ett konsol handfat, luckor med profilerade fronter, vita skåp, bänkskiva i kvarts, ett platsbyggt badkar, en dusch/badkar-kombination, en toalettstol med separat cisternkåpa, vit kakel, keramikplattor, gröna väggar och mosaikgolv
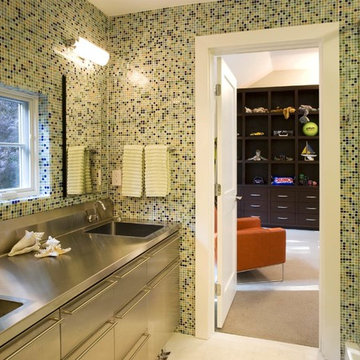
Bild på ett badrum, med ett integrerad handfat, grå skåp, bänkskiva i rostfritt stål och gröna väggar

The traditional style of this bathroom is updated with the use of a clean, fresh colour palette. The soft green blue of the cabinets and walls are a perfect compliment to the bright white panelling and fixtures. And with a single sink that is wide enough for two, this small space offers maximum practicality.

http://www.anthonymasterson.com
Bild på ett mellanstort vintage badrum, med ett piedestal handfat, ett badkar med tassar, vit kakel, keramikplattor, gröna väggar, mosaikgolv och flerfärgat golv
Bild på ett mellanstort vintage badrum, med ett piedestal handfat, ett badkar med tassar, vit kakel, keramikplattor, gröna väggar, mosaikgolv och flerfärgat golv
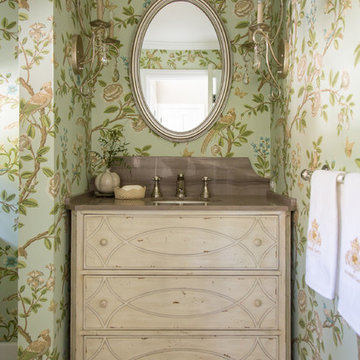
Photo by: Mike P Kelley
Styling by: Jennifer Maxcy, hoot n anny home
Idéer för ett shabby chic-inspirerat brun toalett, med ett undermonterad handfat, möbel-liknande, skåp i ljust trä, gröna väggar, klinkergolv i keramik och marmorbänkskiva
Idéer för ett shabby chic-inspirerat brun toalett, med ett undermonterad handfat, möbel-liknande, skåp i ljust trä, gröna väggar, klinkergolv i keramik och marmorbänkskiva

Description: Bathroom Remodel - Reclaimed Vintage Glass Tile - Photograph: HAUS | Architecture
Idéer för att renovera ett litet vintage svart svart badrum, med ett fristående handfat, öppna hyllor, svarta skåp, träbänkskiva, grön kakel, glaskakel, en dusch/badkar-kombination, gröna väggar, mosaikgolv och vitt golv
Idéer för att renovera ett litet vintage svart svart badrum, med ett fristående handfat, öppna hyllor, svarta skåp, träbänkskiva, grön kakel, glaskakel, en dusch/badkar-kombination, gröna väggar, mosaikgolv och vitt golv
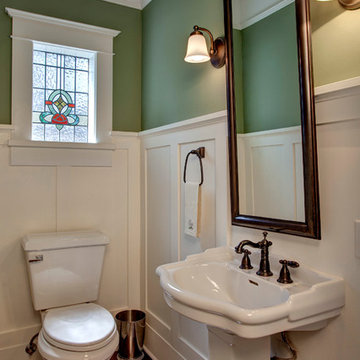
This stained glass window was not original to the space. It was removed from a different house just before it was going to be torn down and installed in this house. It does a perfect job of letting light in with privacy.
Photographer: John Wilbanks
Interior Designer: Kathryn Tegreene Interior Design
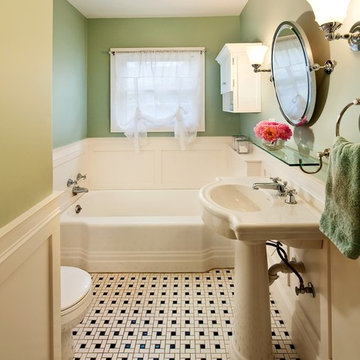
This classic bathroom with white wainscoting features black and white tile, Devine blue/green paint and Pottery Barn accessories. Jenerik Images Photography
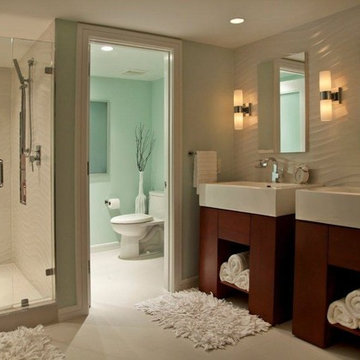
Broward Custom Kitchens
Idéer för att renovera ett mellanstort funkis en-suite badrum, med öppna hyllor, skåp i mörkt trä, en dusch i en alkov, en toalettstol med hel cisternkåpa, gröna väggar, klinkergolv i keramik, ett integrerad handfat, vitt golv och dusch med gångjärnsdörr
Idéer för att renovera ett mellanstort funkis en-suite badrum, med öppna hyllor, skåp i mörkt trä, en dusch i en alkov, en toalettstol med hel cisternkåpa, gröna väggar, klinkergolv i keramik, ett integrerad handfat, vitt golv och dusch med gångjärnsdörr

This very small hall bath is the only full bath in this 100 year old Four Square style home in the Irvington neighborhood. We needed to give a nod to the tradition of the home but add modern touches, some color and the storage that the clients were craving. We had to move the toilet to get the best flow for the space and we added a clever flip down cabinet door to utilize as counter space when standing at the cool one bowl, double sink. The juxtaposition of the traditional with the modern made this space pop with life and will serve well for the next 100 years.
Remodel by Paul Hegarty, Hegarty Construction
Photography by Steve Eltinge, Eltinge Photography
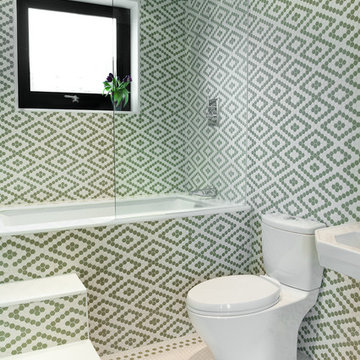
Modern inredning av ett badrum, med ett piedestal handfat, ett badkar i en alkov, en dusch/badkar-kombination, en toalettstol med separat cisternkåpa, flerfärgad kakel och gröna väggar
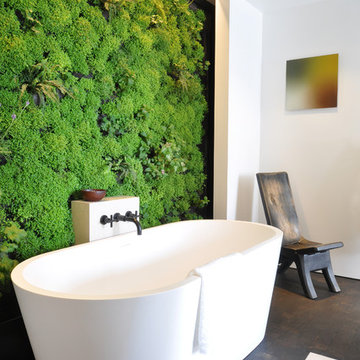
Photo: Janet Paik
Design: Siol and Habitat Horticulture http://www.houzz.com/projects/users/habitathorti

The configuration of a structural wall at one end of the bathroom influenced the interior shape of the walk-in steam shower. The corner chases became home to two recessed shower caddies on either side of a niche where a Botticino marble bench resides. The walls are white, highly polished Thassos marble. For the custom mural, Thassos and Botticino marble chips were fashioned into a mosaic of interlocking eternity rings. The basket weave pattern on the shower floor pays homage to the provenance of the house.
The linen closet next to the shower was designed to look like it originally resided with the vanity--compatible in style, but not exactly matching. Like so many heirloom cabinets, it was created to look like a double chest with a marble platform between upper and lower cabinets. The upper cabinet doors have antique glass behind classic curved mullions that are in keeping with the eternity ring theme in the shower.
Photographer: Peter Rymwid
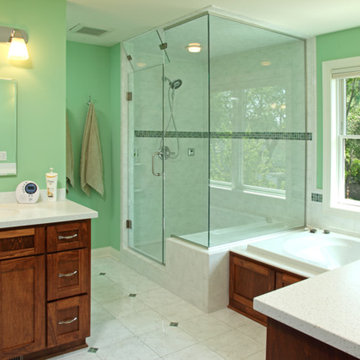
Inspiration för mellanstora klassiska en-suite badrum, med möbel-liknande, skåp i mellenmörkt trä, bänkskiva i kvarts, ett platsbyggt badkar, en hörndusch, en toalettstol med hel cisternkåpa, vit kakel, keramikplattor, gröna väggar, ett undermonterad handfat och klinkergolv i keramik
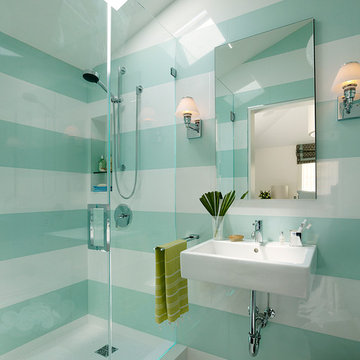
Inspiration för ett funkis badrum för barn, med mosaik, ett väggmonterat handfat och gröna väggar

A light filled master bath with a vaulted ceiling is located at the second floor gable end. The vibrant greens and earthy browns of the landscape are mimicked with interior material selections.
Photography: Jeffrey Totaro

Photography by Eduard Hueber / archphoto
North and south exposures in this 3000 square foot loft in Tribeca allowed us to line the south facing wall with two guest bedrooms and a 900 sf master suite. The trapezoid shaped plan creates an exaggerated perspective as one looks through the main living space space to the kitchen. The ceilings and columns are stripped to bring the industrial space back to its most elemental state. The blackened steel canopy and blackened steel doors were designed to complement the raw wood and wrought iron columns of the stripped space. Salvaged materials such as reclaimed barn wood for the counters and reclaimed marble slabs in the master bathroom were used to enhance the industrial feel of the space.

Foto på ett maritimt beige badrum, med släta luckor, skåp i ljust trä, grön kakel, gröna väggar, ett fristående handfat, träbänkskiva och grått golv
24 237 foton på badrum, med gröna väggar
5
