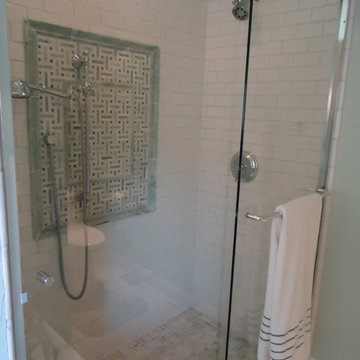118 foton på badrum, med luckor med upphöjd panel och grönt golv
Sortera efter:
Budget
Sortera efter:Populärt i dag
1 - 20 av 118 foton
Artikel 1 av 3

NON C'È DUE SENZA TRE
Capita raramente di approcciare alla realizzazione di un terzo bagno quando hai già concentrato tutte le energie nella progettazione dei due più importanti della casa: padronale e di servizio
Ma la bellezza di realizzarne un terzo?
FARECASA ha scelto @gambinigroup selezionando un gres della serie Hemisphere Laguna, una miscela armoniosa tra metallo e cemento.
Obiettivo ?
Originalità Modernità e Versatilità
Special thanks ⤵️
Rubinetteria @bongioofficial
Sanitari @gsiceramica
Arredo bagno @novellosrl

Vista del bagno dall'ingresso.
Ingresso con pavimento originale in marmette sfondo bianco; bagno con pavimento in resina verde (Farrow&Ball green stone 12). stesso colore delle pareti; rivestimento in lastre ariostea nere; vasca da bagno Kaldewei con doccia, e lavandino in ceramica orginale anni 50. MObile bagno realizzato su misura in legno cannettato.

This lovely vanity and large mirror both frame and reflect the views. Quartz flooring provides color and texture below rich wood cabinets.
Bild på ett stort rustikt beige beige en-suite badrum, med luckor med upphöjd panel, skåp i mellenmörkt trä, ett platsbyggt badkar, våtrum, grön kakel, porslinskakel, beige väggar, skiffergolv, ett undermonterad handfat, granitbänkskiva, grönt golv och dusch med gångjärnsdörr
Bild på ett stort rustikt beige beige en-suite badrum, med luckor med upphöjd panel, skåp i mellenmörkt trä, ett platsbyggt badkar, våtrum, grön kakel, porslinskakel, beige väggar, skiffergolv, ett undermonterad handfat, granitbänkskiva, grönt golv och dusch med gångjärnsdörr
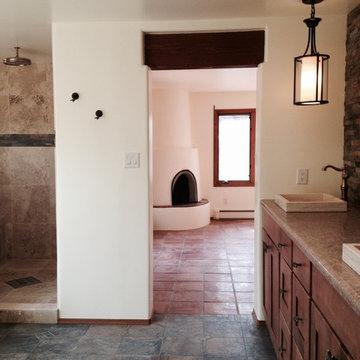
Transitioning from the bedroom to the bath was beautifully done by using the slate tile to incorporate the rich red of the saltillio tile and add the colors of the mountain scape to tie all the colors of the Great Southwest together
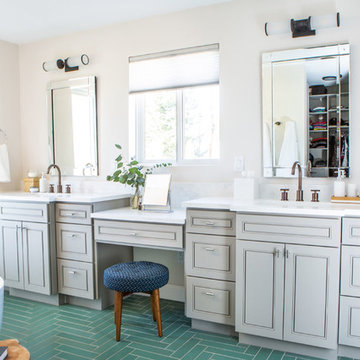
Our clients, two NYC transplants, were excited to have a large yard and ample square footage, but their 1959 ranch featured an en-suite bathroom that was more big-apple-tiny and certainly not fit for two. The original goal was to build a master suite addition on to the south side of the house, but the combination of contractor availability and Denver building costs made the project cost prohibitive. So we turned our attention to how we could maximize the existing square footage to create a true master with walk-in closet, soaking tub, commode room, and large vanity with lots of storage. The south side of the house was converted from two bedrooms, one with the small en-suite bathroom, to a master suite fit for our client’s lifestyle. We used the existing bathroom footprint to place a large shower which hidden niches, a window, and a built-in bench. The commode room took the place of the old shower. The original ‘master’ bedroom was divided in half to provide space for the walk-in closet and their new master bathroom. The clients have, what we dubbed, a classy eclectic aesthetic and we wanted to embrace that with the materials. The 3 x 12 ceramic tile is Fireclay’s Tidewater glaze. The soft variation of a handmade tile plus the herringbone pattern installation makes for a real show stopper. We chose a 3 x 6 marble subway with blue and green veining to compliment the feature tile. The chrome and oil-rubbed bronze metal mix was carefully planned based on where we wanted to add brightness and where we wanted contrast. Chrome was a no-brainer for the shower because we wanted to let the Fireclay tile shine. Over at the vanity, we wanted the fixtures to pop so we opted for oil-rubbed bronze. Final details include a series of robe hook- which is a real option with our dry climate in Colorado. No smelly, damp towels!- a magazine rack ladder and a few pops of wood for warmth and texture.
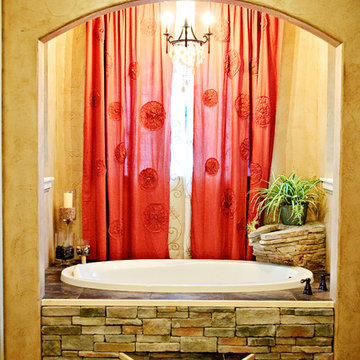
Idéer för ett mellanstort rustikt en-suite badrum, med luckor med upphöjd panel, vita skåp, ett platsbyggt badkar, brun kakel, stenkakel, beige väggar, skiffergolv, ett fristående handfat, bänkskiva i kvarts och grönt golv
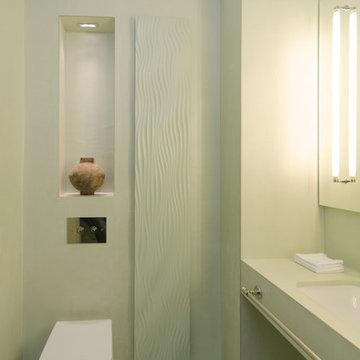
Fotos: www.tegosophie.de
Inspiration för ett mellanstort funkis badrum, med luckor med upphöjd panel, gröna skåp, ett undermonterat badkar, en kantlös dusch, en bidé, gröna väggar, ett undermonterad handfat, grönt golv och med dusch som är öppen
Inspiration för ett mellanstort funkis badrum, med luckor med upphöjd panel, gröna skåp, ett undermonterat badkar, en kantlös dusch, en bidé, gröna väggar, ett undermonterad handfat, grönt golv och med dusch som är öppen
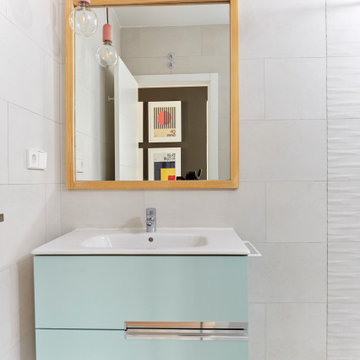
Idéer för att renovera ett mellanstort funkis vit vitt badrum med dusch, med luckor med upphöjd panel, vita skåp, grå väggar, vinylgolv och grönt golv
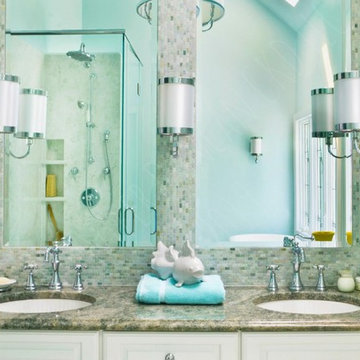
Gorgeous open bath with freestanding pedestal tub, large, open shower, elegant vanity with ample storage, and detailed green and white marble floor
Foto på ett mellanstort vintage grön en-suite badrum, med luckor med upphöjd panel, vita skåp, ett fristående badkar, en öppen dusch, en toalettstol med separat cisternkåpa, grön kakel, gröna väggar, marmorgolv, ett undermonterad handfat, granitbänkskiva, grönt golv och dusch med gångjärnsdörr
Foto på ett mellanstort vintage grön en-suite badrum, med luckor med upphöjd panel, vita skåp, ett fristående badkar, en öppen dusch, en toalettstol med separat cisternkåpa, grön kakel, gröna väggar, marmorgolv, ett undermonterad handfat, granitbänkskiva, grönt golv och dusch med gångjärnsdörr

Кровать, реечная стена за кроватью с полками, гардероб, письменный стол, индивидуальное изготовление, мастерская WoodSeven,
Тумба Teak House
Стул Elephant Dining Chair | NORR11, L’appartment
Постельное белье Amalia
Текстиль Marilux
Декор Moon Stores, L’appartment
Керамика Бедрединова Наталья
Искусство Наталья Ворошилова « Из серии «Прогноз погоды», Галерея Kvartira S
Дерево Treez Collections
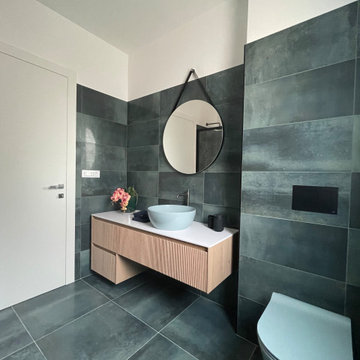
NON C'È DUE SENZA TRE
Capita raramente di approcciare alla realizzazione di un terzo bagno quando hai già concentrato tutte le energie nella progettazione dei due più importanti della casa: padronale e di servizio
Ma la bellezza di realizzarne un terzo?
FARECASA ha scelto @gambinigroup selezionando un gres della serie Hemisphere Laguna, una miscela armoniosa tra metallo e cemento.
Obiettivo ?
Originalità Modernità e Versatilità
Special thanks ⤵️
Rubinetteria @bongioofficial
Sanitari @gsiceramica
Arredo bagno @novellosrl
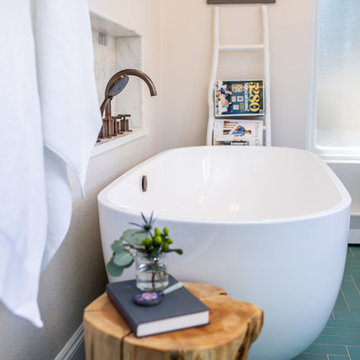
Our clients, two NYC transplants, were excited to have a large yard and ample square footage, but their 1959 ranch featured an en-suite bathroom that was more big-apple-tiny and certainly not fit for two. The original goal was to build a master suite addition on to the south side of the house, but the combination of contractor availability and Denver building costs made the project cost prohibitive. So we turned our attention to how we could maximize the existing square footage to create a true master with walk-in closet, soaking tub, commode room, and large vanity with lots of storage. The south side of the house was converted from two bedrooms, one with the small en-suite bathroom, to a master suite fit for our client’s lifestyle. We used the existing bathroom footprint to place a large shower which hidden niches, a window, and a built-in bench. The commode room took the place of the old shower. The original ‘master’ bedroom was divided in half to provide space for the walk-in closet and their new master bathroom. The clients have, what we dubbed, a classy eclectic aesthetic and we wanted to embrace that with the materials. The 3 x 12 ceramic tile is Fireclay’s Tidewater glaze. The soft variation of a handmade tile plus the herringbone pattern installation makes for a real show stopper. We chose a 3 x 6 marble subway with blue and green veining to compliment the feature tile. The chrome and oil-rubbed bronze metal mix was carefully planned based on where we wanted to add brightness and where we wanted contrast. Chrome was a no-brainer for the shower because we wanted to let the Fireclay tile shine. Over at the vanity, we wanted the fixtures to pop so we opted for oil-rubbed bronze. Final details include a series of robe hook- which is a real option with our dry climate in Colorado. No smelly, damp towels!- a magazine rack ladder and a few pops of wood for warmth and texture.
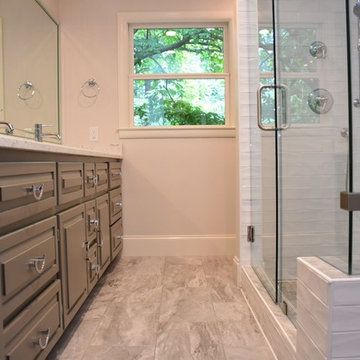
Idéer för mellanstora vintage en-suite badrum, med luckor med upphöjd panel, grå skåp, en dusch i en alkov, en toalettstol med separat cisternkåpa, vit kakel, tunnelbanekakel, vita väggar, klinkergolv i keramik, ett undermonterad handfat, bänkskiva i kvartsit, grönt golv och dusch med gångjärnsdörr
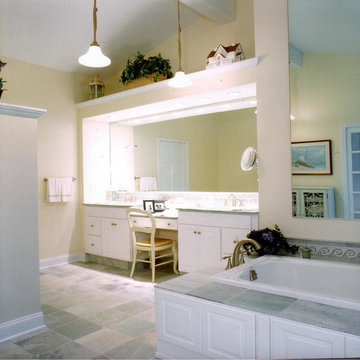
Zen bathroom is designed for to feel like a spa experience.
Idéer för att renovera ett stort vintage en-suite badrum, med luckor med upphöjd panel, vita skåp, ett platsbyggt badkar, en dubbeldusch, en toalettstol med hel cisternkåpa, gul kakel, kakelplattor, gula väggar, klinkergolv i porslin, ett undermonterad handfat, granitbänkskiva, grönt golv och dusch med gångjärnsdörr
Idéer för att renovera ett stort vintage en-suite badrum, med luckor med upphöjd panel, vita skåp, ett platsbyggt badkar, en dubbeldusch, en toalettstol med hel cisternkåpa, gul kakel, kakelplattor, gula väggar, klinkergolv i porslin, ett undermonterad handfat, granitbänkskiva, grönt golv och dusch med gångjärnsdörr
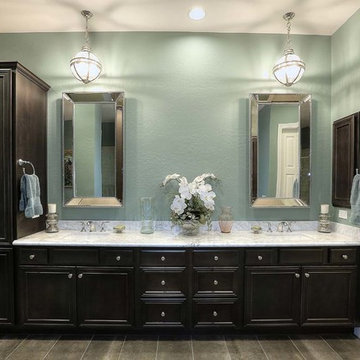
Kevin Cross
Inspiration för ett stort eklektiskt vit vitt en-suite badrum, med luckor med upphöjd panel, svarta skåp, ett fristående badkar, en dubbeldusch, en toalettstol med hel cisternkåpa, grön kakel, glaskakel, gröna väggar, klinkergolv i keramik, ett undermonterad handfat, marmorbänkskiva, grönt golv och dusch med gångjärnsdörr
Inspiration för ett stort eklektiskt vit vitt en-suite badrum, med luckor med upphöjd panel, svarta skåp, ett fristående badkar, en dubbeldusch, en toalettstol med hel cisternkåpa, grön kakel, glaskakel, gröna väggar, klinkergolv i keramik, ett undermonterad handfat, marmorbänkskiva, grönt golv och dusch med gångjärnsdörr
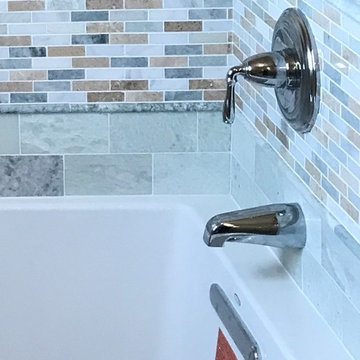
We love the beautiful marble surround this alcove tub
Inredning av ett klassiskt litet grå grått en-suite badrum, med luckor med upphöjd panel, skåp i mellenmörkt trä, ett badkar i en alkov, en dusch i en alkov, en toalettstol med separat cisternkåpa, grön kakel, marmorkakel, beige väggar, marmorgolv, ett undermonterad handfat, granitbänkskiva, grönt golv och dusch med gångjärnsdörr
Inredning av ett klassiskt litet grå grått en-suite badrum, med luckor med upphöjd panel, skåp i mellenmörkt trä, ett badkar i en alkov, en dusch i en alkov, en toalettstol med separat cisternkåpa, grön kakel, marmorkakel, beige väggar, marmorgolv, ett undermonterad handfat, granitbänkskiva, grönt golv och dusch med gångjärnsdörr
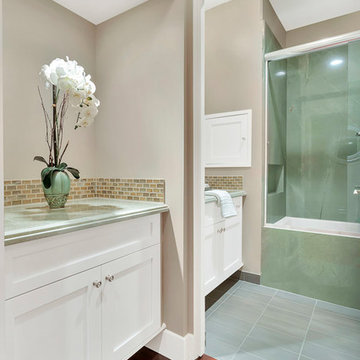
Exempel på ett mellanstort 60 tals grön grönt badrum med dusch, med luckor med upphöjd panel, vita skåp, ett badkar i en alkov, en hörndusch, en toalettstol med separat cisternkåpa, flerfärgad kakel, stenkakel, rosa väggar, cementgolv, ett undermonterad handfat, granitbänkskiva, grönt golv och dusch med skjutdörr
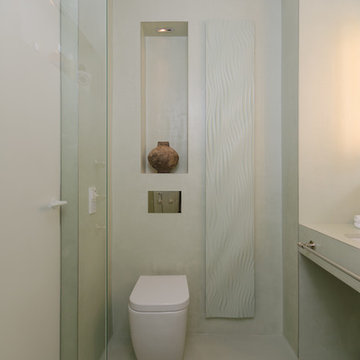
Fotos: www.tegosophie.de
Inredning av ett modernt mellanstort badrum, med luckor med upphöjd panel, gröna skåp, ett undermonterat badkar, en kantlös dusch, en bidé, gröna väggar, ett undermonterad handfat, grönt golv och med dusch som är öppen
Inredning av ett modernt mellanstort badrum, med luckor med upphöjd panel, gröna skåp, ett undermonterat badkar, en kantlös dusch, en bidé, gröna väggar, ett undermonterad handfat, grönt golv och med dusch som är öppen
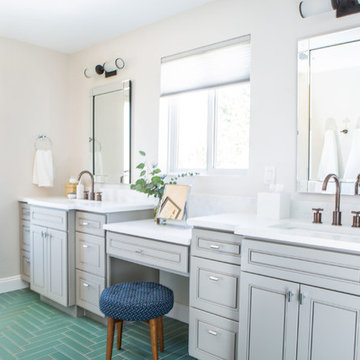
Our clients, two NYC transplants, were excited to have a large yard and ample square footage, but their 1959 ranch featured an en-suite bathroom that was more big-apple-tiny and certainly not fit for two. The original goal was to build a master suite addition on to the south side of the house, but the combination of contractor availability and Denver building costs made the project cost prohibitive. So we turned our attention to how we could maximize the existing square footage to create a true master with walk-in closet, soaking tub, commode room, and large vanity with lots of storage. The south side of the house was converted from two bedrooms, one with the small en-suite bathroom, to a master suite fit for our client’s lifestyle. We used the existing bathroom footprint to place a large shower which hidden niches, a window, and a built-in bench. The commode room took the place of the old shower. The original ‘master’ bedroom was divided in half to provide space for the walk-in closet and their new master bathroom. The clients have, what we dubbed, a classy eclectic aesthetic and we wanted to embrace that with the materials. The 3 x 12 ceramic tile is Fireclay’s Tidewater glaze. The soft variation of a handmade tile plus the herringbone pattern installation makes for a real show stopper. We chose a 3 x 6 marble subway with blue and green veining to compliment the feature tile. The chrome and oil-rubbed bronze metal mix was carefully planned based on where we wanted to add brightness and where we wanted contrast. Chrome was a no-brainer for the shower because we wanted to let the Fireclay tile shine. Over at the vanity, we wanted the fixtures to pop so we opted for oil-rubbed bronze. Final details include a series of robe hook- which is a real option with our dry climate in Colorado. No smelly, damp towels!- a magazine rack ladder and a few pops of wood for warmth and texture.
118 foton på badrum, med luckor med upphöjd panel och grönt golv
1

