191 foton på badrum, med möbel-liknande och grönt golv
Sortera efter:
Budget
Sortera efter:Populärt i dag
1 - 20 av 191 foton
Artikel 1 av 3

Hood House is a playful protector that respects the heritage character of Carlton North whilst celebrating purposeful change. It is a luxurious yet compact and hyper-functional home defined by an exploration of contrast: it is ornamental and restrained, subdued and lively, stately and casual, compartmental and open.
For us, it is also a project with an unusual history. This dual-natured renovation evolved through the ownership of two separate clients. Originally intended to accommodate the needs of a young family of four, we shifted gears at the eleventh hour and adapted a thoroughly resolved design solution to the needs of only two. From a young, nuclear family to a blended adult one, our design solution was put to a test of flexibility.
The result is a subtle renovation almost invisible from the street yet dramatic in its expressive qualities. An oblique view from the northwest reveals the playful zigzag of the new roof, the rippling metal hood. This is a form-making exercise that connects old to new as well as establishing spatial drama in what might otherwise have been utilitarian rooms upstairs. A simple palette of Australian hardwood timbers and white surfaces are complimented by tactile splashes of brass and rich moments of colour that reveal themselves from behind closed doors.
Our internal joke is that Hood House is like Lazarus, risen from the ashes. We’re grateful that almost six years of hard work have culminated in this beautiful, protective and playful house, and so pleased that Glenda and Alistair get to call it home.

Bild på ett stort vintage vit vitt en-suite badrum, med möbel-liknande, skåp i mörkt trä, ett fristående badkar, en öppen dusch, grön kakel, keramikplattor, vita väggar, marmorgolv, ett undermonterad handfat, bänkskiva i kvarts och grönt golv

Teen Girls Bathroom
Inspiration för ett litet shabby chic-inspirerat vit vitt badrum för barn, med möbel-liknande, grå skåp, ett badkar i en alkov, en dusch/badkar-kombination, en toalettstol med hel cisternkåpa, grön kakel, keramikplattor, gröna väggar, mosaikgolv, ett undermonterad handfat, bänkskiva i kvarts, grönt golv och dusch med skjutdörr
Inspiration för ett litet shabby chic-inspirerat vit vitt badrum för barn, med möbel-liknande, grå skåp, ett badkar i en alkov, en dusch/badkar-kombination, en toalettstol med hel cisternkåpa, grön kakel, keramikplattor, gröna väggar, mosaikgolv, ett undermonterad handfat, bänkskiva i kvarts, grönt golv och dusch med skjutdörr

Serenity is achieved through the combination of the multi-layer wall tile, antique vanity, the antique light fixture and of course, Buddha.
Idéer för att renovera ett mellanstort orientaliskt grön grönt toalett, med möbel-liknande, skåp i mörkt trä, grön kakel, stenkakel, gröna väggar, klinkergolv i keramik, ett fristående handfat, träbänkskiva och grönt golv
Idéer för att renovera ett mellanstort orientaliskt grön grönt toalett, med möbel-liknande, skåp i mörkt trä, grön kakel, stenkakel, gröna väggar, klinkergolv i keramik, ett fristående handfat, träbänkskiva och grönt golv
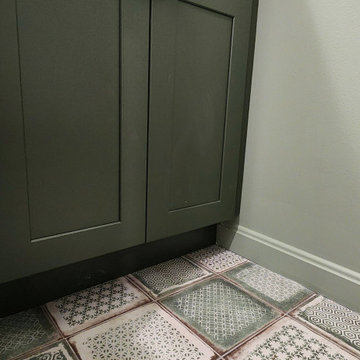
60 tals inredning av ett mellanstort vit vitt toalett, med möbel-liknande, gröna skåp, en toalettstol med separat cisternkåpa, grön kakel, porslinskakel, gröna väggar, klinkergolv i porslin, ett integrerad handfat, bänkskiva i kvarts och grönt golv

We were tasked to transform this long, narrow Victorian terrace into a modern space while maintaining some character from the era.
We completely re-worked the floor plan on this project. We opened up the back of this home, by removing a number of walls and levelling the floors throughout to create a space that flows harmoniously from the entry all the way through to the deck at the rear of the property.
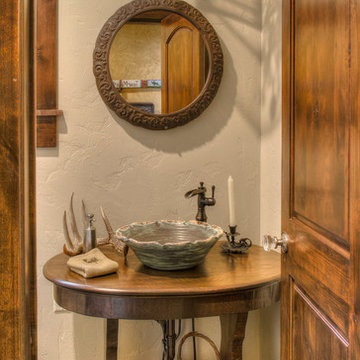
Idéer för ett mellanstort rustikt toalett, med möbel-liknande, skåp i mellenmörkt trä, vita väggar, klinkergolv i keramik, ett fristående handfat, träbänkskiva och grönt golv

Bild på ett stort eklektiskt vit vitt en-suite badrum, med möbel-liknande, röda skåp, ett fristående badkar, en kantlös dusch, vit kakel, keramikplattor, gröna väggar, marmorgolv, ett undermonterad handfat, bänkskiva i kvarts, grönt golv och dusch med gångjärnsdörr
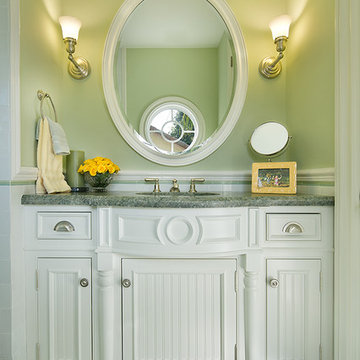
Craig Denis Photography
Klassisk inredning av ett mellanstort grön grönt badrum, med ett undermonterad handfat, möbel-liknande, vita skåp, marmorbänkskiva, en dusch i en alkov, en toalettstol med separat cisternkåpa, grön kakel, gröna väggar, marmorgolv, keramikplattor och grönt golv
Klassisk inredning av ett mellanstort grön grönt badrum, med ett undermonterad handfat, möbel-liknande, vita skåp, marmorbänkskiva, en dusch i en alkov, en toalettstol med separat cisternkåpa, grön kakel, gröna väggar, marmorgolv, keramikplattor och grönt golv
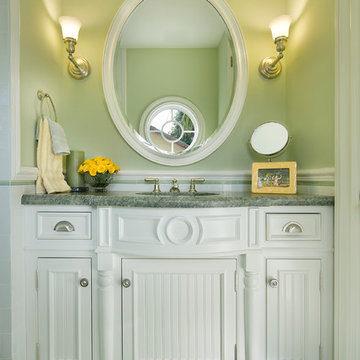
Idéer för ett klassiskt grön toalett, med möbel-liknande, vita skåp och grönt golv
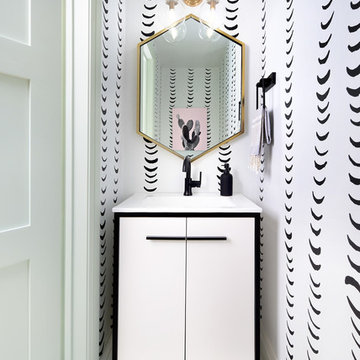
Design by: MIchelle Berwick
Photos by: Larry Arnal
The powder room with all its sass, it's the perfect update to match the renovation. Subtle but there; we grounded in black and white but accented with golds, mints and when it made sense the yellow.
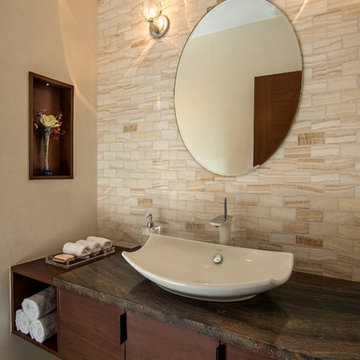
Interior view of powder room, featuring floating mahogany vanity, ceramic vessel sink, Rainforest Marble countertop, onyx tile vanity wall, Venetian plaster walls, and Broughton Moor stone tile floor.

Exempel på ett mellanstort eklektiskt beige beige badrum för barn, med möbel-liknande, skåp i slitet trä, ett fristående badkar, en öppen dusch, en toalettstol med hel cisternkåpa, grön kakel, cementkakel, vita väggar, cementgolv, ett fristående handfat, träbänkskiva, grönt golv och med dusch som är öppen
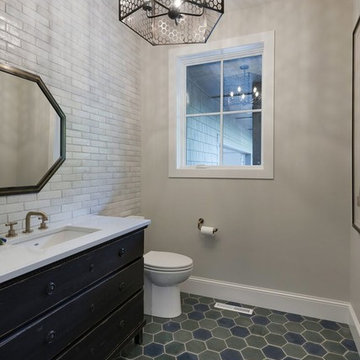
Modern inredning av ett mellanstort badrum med dusch, med möbel-liknande, skåp i mörkt trä, grå kakel, grå väggar, ett undermonterad handfat, grönt golv, tunnelbanekakel, klinkergolv i porslin och bänkskiva i kvarts
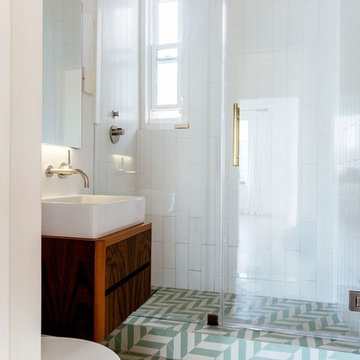
Foto på ett stort vintage vit en-suite badrum, med möbel-liknande, skåp i mörkt trä, en kantlös dusch, en toalettstol med hel cisternkåpa, vit kakel, stenkakel, vita väggar, mosaikgolv, ett väggmonterat handfat, marmorbänkskiva, grönt golv och dusch med gångjärnsdörr
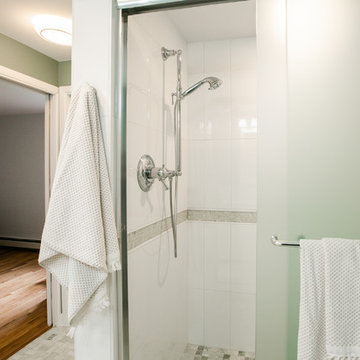
Words cannot describe the level of transformation this beautiful 60’s ranch has undergone. The home was blessed with a ton of natural light, however the sectioned rooms made for large awkward spaces without much functionality. By removing the dividing walls and reworking a few key functioning walls, this home is ready to entertain friends and family for all occasions. The large island has dual ovens for serious bake-off competitions accompanied with an inset induction cooktop equipped with a pop-up ventilation system. Plenty of storage surrounds the cooking stations providing large countertop space and seating nook for two. The beautiful natural quartzite is a show stopper throughout with it’s honed finish and serene blue/green hue providing a touch of color. Mother-of-Pearl backsplash tiles compliment the quartzite countertops and soft linen cabinets. The level of functionality has been elevated by moving the washer & dryer to a newly created closet situated behind the refrigerator and keeps hidden by a ceiling mounted barn-door. The new laundry room and storage closet opposite provide a functional solution for maintaining easy access to both areas without door swings restricting the path to the family room. Full height pantry cabinet make up the rest of the wall providing plenty of storage space and a natural division between casual dining to formal dining. Built-in cabinetry with glass doors provides the opportunity to showcase family dishes and heirlooms accented with in-cabinet lighting. With the wall partitions removed, the dining room easily flows into the rest of the home while maintaining its special moment. A large peninsula divides the kitchen space from the seating room providing plentiful storage including countertop cabinets for hidden storage, a charging nook, and a custom doggy station for the beloved dog with an elevated bowl deck and shallow drawer for leashes and treats! Beautiful large format tiles with a touch of modern flair bring all these spaces together providing a texture and color unlike any other with spots of iridescence, brushed concrete, and hues of blue and green. The original master bath and closet was divided into two parts separated by a hallway and door leading to the outside. This created an itty-bitty bathroom and plenty of untapped floor space with potential! By removing the interior walls and bringing the new bathroom space into the bedroom, we created a functional bathroom and walk-in closet space. By reconfiguration the bathroom layout to accommodate a walk-in shower and dual vanity, we took advantage of every square inch and made it functional and beautiful! A pocket door leads into the bathroom suite and a large full-length mirror on a mosaic accent wall greets you upon entering. To the left is a pocket door leading into the walk-in closet, and to the right is the new master bath. A natural marble floor mosaic in a basket weave pattern is warm to the touch thanks to the heating system underneath. Large format white wall tiles with glass mosaic accent in the shower and continues as a wainscot throughout the bathroom providing a modern touch and compliment the classic marble floor. A crisp white double vanity furniture piece completes the space. The journey of the Yosemite project is one we will never forget. Not only were we given the opportunity to transform this beautiful home into a more functional and beautiful space, we were blessed with such amazing clients who were endlessly appreciative of TVL – and for that we are grateful!
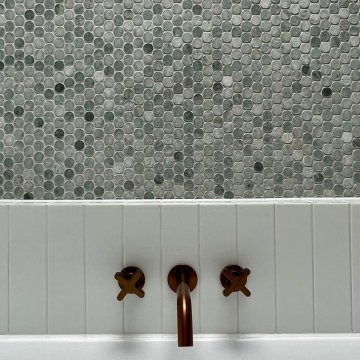
We were tasked to transform this long, narrow Victorian terrace into a modern space while maintaining some character from the era.
We completely re-worked the floor plan on this project. We opened up the back of this home, by removing a number of walls and levelling the floors throughout to create a space that flows harmoniously from the entry all the way through to the deck at the rear of the property.
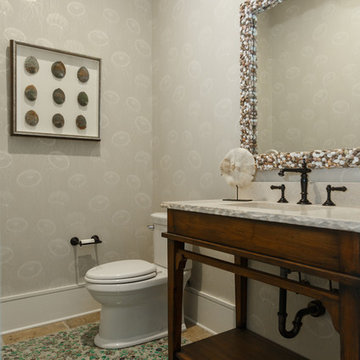
Jessie Preza
Maritim inredning av ett toalett, med möbel-liknande, skåp i mellenmörkt trä, klinkergolv i porslin, ett undermonterad handfat, bänkskiva i travertin och grönt golv
Maritim inredning av ett toalett, med möbel-liknande, skåp i mellenmörkt trä, klinkergolv i porslin, ett undermonterad handfat, bänkskiva i travertin och grönt golv
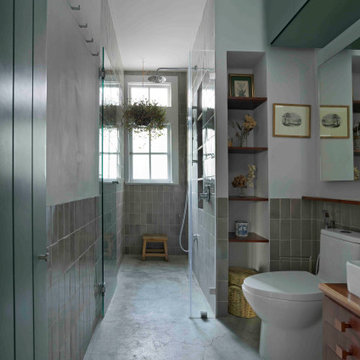
Baño | Proyecto P-D7
Idéer för att renovera ett litet vintage badrum med dusch, med möbel-liknande, vita skåp, en dusch i en alkov, en bidé, grön kakel, keramikplattor, gröna väggar, betonggolv, ett fristående handfat, träbänkskiva, grönt golv och dusch med gångjärnsdörr
Idéer för att renovera ett litet vintage badrum med dusch, med möbel-liknande, vita skåp, en dusch i en alkov, en bidé, grön kakel, keramikplattor, gröna väggar, betonggolv, ett fristående handfat, träbänkskiva, grönt golv och dusch med gångjärnsdörr
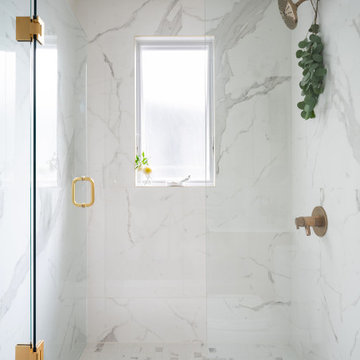
Exempel på ett litet modernt vit vitt en-suite badrum, med möbel-liknande, bruna skåp, en öppen dusch, en toalettstol med separat cisternkåpa, vit kakel, porslinskakel, vita väggar, klinkergolv i keramik, ett undermonterad handfat, bänkskiva i kvarts och grönt golv
191 foton på badrum, med möbel-liknande och grönt golv
1
