10 foton på badrum, med grönt golv
Sortera efter:
Budget
Sortera efter:Populärt i dag
1 - 10 av 10 foton

We wanted to make a statement in the small powder bathroom with the color blue! Hand-painted wood tiles are on the accent wall behind the mirror, toilet, and sink, creating the perfect pop of design. Brass hardware and plumbing is used on the freestanding sink to give contrast to the blue and green color scheme. An elegant mirror stands tall in order to make the space feel larger. Light green penny floor tile is put in to also make the space feel larger than it is. We decided to add a pop of a complimentary color with a large artwork that has the color orange. This allows the space to take a break from the blue and green color scheme. This powder bathroom is small but mighty.
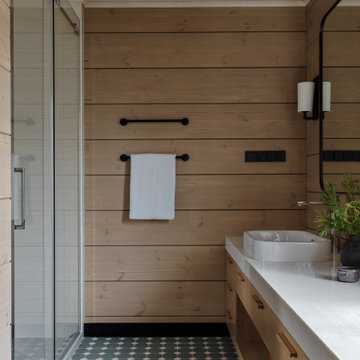
Idéer för ett rustikt vit badrum, med släta luckor, bruna skåp, en dusch i en alkov, en toalettstol med hel cisternkåpa, beige väggar, mosaikgolv, ett fristående handfat, grönt golv och dusch med skjutdörr

Inspiration för ett mellanstort vintage grön grönt en-suite badrum, med luckor med upphöjd panel, skåp i mellenmörkt trä, en dusch i en alkov, en toalettstol med hel cisternkåpa, vit kakel, skifferkakel, vita väggar, skiffergolv, ett undermonterad handfat, bänkskiva i täljsten, grönt golv och dusch med gångjärnsdörr
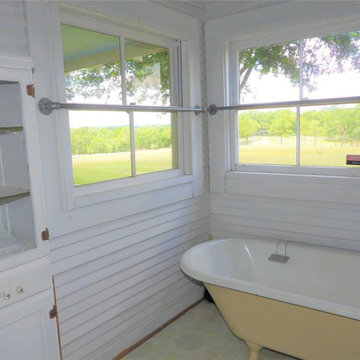
Because the location is in the middle of a 38 acre Texas ranch, curtains are optional. Instead, sturdy bars have been installed to make getting in and out of the antique claw foot bath safe and easy. Large windows and white wood walls give a light and airy look
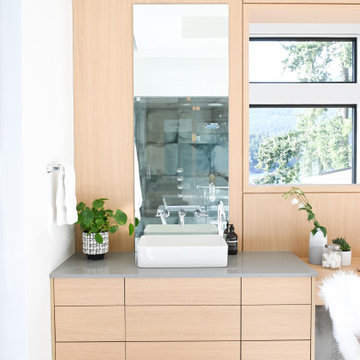
A contemporary west coast home inspired by its surrounding coastlines & greenbelt. With this busy family of all different professions, it was important to create optimal storage throughout the home to hide away odds & ends. A love of entertain made for a large kitchen, sophisticated wine storage & a pool table room for a hide away for the young adults. This space was curated for all ages of the home.
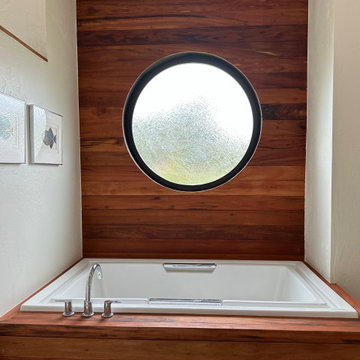
New soaker tub with Grohe faucet. Tigerwood replaced dated plaster and paint framing the existing round window. Tigerwood continues down and wraps the tub deck.
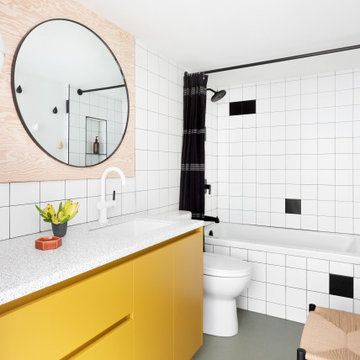
Nordisk inredning av ett flerfärgad flerfärgat badrum, med släta luckor, gula skåp, ett badkar i en alkov, en dusch/badkar-kombination, svart och vit kakel, vita väggar, cementgolv, ett undermonterad handfat, bänkskiva i kvarts och grönt golv
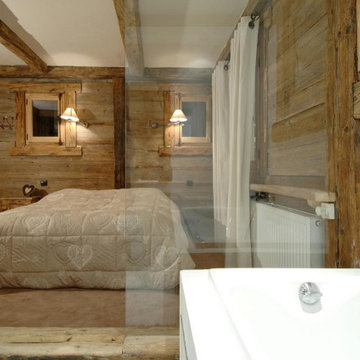
Inspiration för ett stort rustikt vit vitt badrum med dusch, med luckor med upphöjd panel, skåp i mörkt trä, ett undermonterat badkar, en kantlös dusch, en vägghängd toalettstol, bruna väggar, marmorgolv, ett konsol handfat, bänkskiva i terrazo, grönt golv och med dusch som är öppen
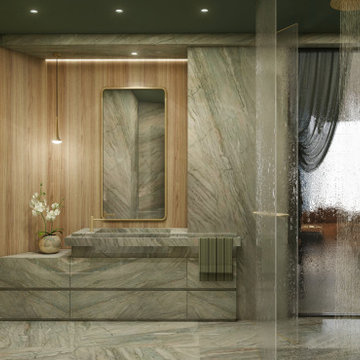
The Maverick creates a new direction to this private residence with redefining this 2-bedroom apartment into an open-concept plan 1-bedroom.
With a redirected sense of arrival that alters the movement the moment you enter this home, it became evident that new shapes, volumes, and orientations of functions were being developed to create a unique statement of living.
All spaces are interconnected with the clarity of glass panels and sheer drapery that balances out the bold proportions to create a sense of calm and sensibility.
The play with materials and textures was utilized as a tool to develop a unique dynamic between the different forms and functions. From the forest green marble to the painted thick molded ceiling and the finely corrugated lacquered walls, to redirecting the walnut wood veneer and elevating the sleeping area, all the spaces are obviously open towards one another that allowed for a dynamic flow throughout.
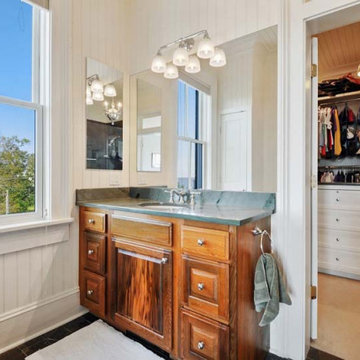
Inspiration för mellanstora klassiska grönt en-suite badrum, med luckor med upphöjd panel, skåp i mellenmörkt trä, en dusch i en alkov, en toalettstol med hel cisternkåpa, vit kakel, skifferkakel, vita väggar, skiffergolv, ett undermonterad handfat, bänkskiva i täljsten, grönt golv och dusch med gångjärnsdörr
10 foton på badrum, med grönt golv
1
