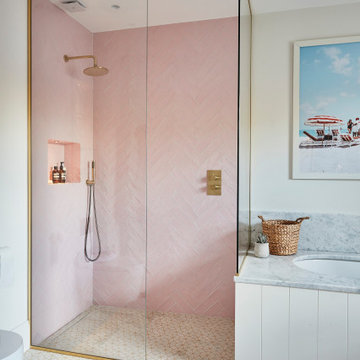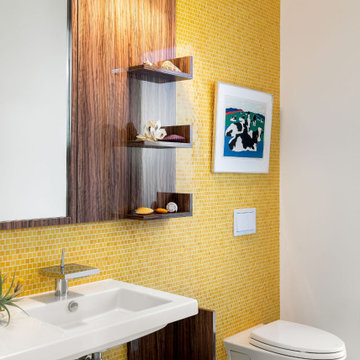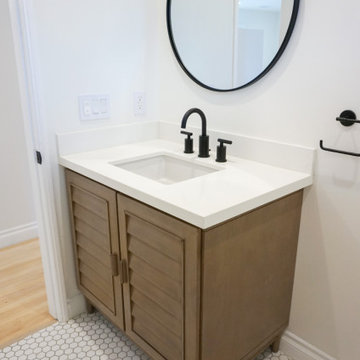4 008 foton på badrum, med rosa kakel och gul kakel
Sortera efter:
Budget
Sortera efter:Populärt i dag
1 - 20 av 4 008 foton
Artikel 1 av 3

Inspiration för klassiska grått toaletter, med släta luckor, beige skåp, blå kakel, rosa kakel, ett integrerad handfat och rosa golv

Inredning av ett klassiskt mellanstort grå grått badrum för barn, med släta luckor, skåp i mörkt trä, ett badkar i en alkov, en dusch i en alkov, rosa kakel, keramikplattor, vita väggar, cementgolv, ett undermonterad handfat, bänkskiva i kvartsit, vitt golv och dusch med skjutdörr

A new ensuite created in what was the old box bedroom
Idéer för att renovera ett litet funkis en-suite badrum, med vita skåp, en öppen dusch, gul kakel, keramikplattor, ett piedestal handfat, svart golv och med dusch som är öppen
Idéer för att renovera ett litet funkis en-suite badrum, med vita skåp, en öppen dusch, gul kakel, keramikplattor, ett piedestal handfat, svart golv och med dusch som är öppen

Modern inredning av ett stort vit vitt en-suite badrum, med släta luckor, bruna skåp, en hörndusch, en bidé, rosa kakel, glaskakel, vita väggar, betonggolv, ett undermonterad handfat, bänkskiva i kvarts, blått golv och dusch med gångjärnsdörr

Idéer för stora funkis grått en-suite badrum, med skåp i ljust trä, släta luckor, ett fristående badkar, en kantlös dusch, rosa kakel, keramikplattor, vita väggar, terrazzogolv, ett fristående handfat, marmorbänkskiva, grått golv och med dusch som är öppen

Inspiration för moderna en-suite badrum, med svarta skåp, rosa kakel, keramikplattor och ett konsol handfat

Brunswick Parlour transforms a Victorian cottage into a hard-working, personalised home for a family of four.
Our clients loved the character of their Brunswick terrace home, but not its inefficient floor plan and poor year-round thermal control. They didn't need more space, they just needed their space to work harder.
The front bedrooms remain largely untouched, retaining their Victorian features and only introducing new cabinetry. Meanwhile, the main bedroom’s previously pokey en suite and wardrobe have been expanded, adorned with custom cabinetry and illuminated via a generous skylight.
At the rear of the house, we reimagined the floor plan to establish shared spaces suited to the family’s lifestyle. Flanked by the dining and living rooms, the kitchen has been reoriented into a more efficient layout and features custom cabinetry that uses every available inch. In the dining room, the Swiss Army Knife of utility cabinets unfolds to reveal a laundry, more custom cabinetry, and a craft station with a retractable desk. Beautiful materiality throughout infuses the home with warmth and personality, featuring Blackbutt timber flooring and cabinetry, and selective pops of green and pink tones.
The house now works hard in a thermal sense too. Insulation and glazing were updated to best practice standard, and we’ve introduced several temperature control tools. Hydronic heating installed throughout the house is complemented by an evaporative cooling system and operable skylight.
The result is a lush, tactile home that increases the effectiveness of every existing inch to enhance daily life for our clients, proving that good design doesn’t need to add space to add value.

Idéer för att renovera ett funkis beige beige badrum, med släta luckor, skåp i ljust trä, en kantlös dusch, rosa kakel, ett fristående handfat, grått golv och med dusch som är öppen

Idéer för mellanstora minimalistiska grönt badrum för barn, med ett platsbyggt badkar, en dusch/badkar-kombination, en vägghängd toalettstol, rosa kakel, keramikplattor, betonggolv, ett väggmonterat handfat, bänkskiva i betong och grått golv

Idéer för att renovera ett mycket stort eklektiskt badrum, med släta luckor, orange skåp, rosa kakel, ett avlångt handfat och flerfärgat golv

This artistic and design-forward family approached us at the beginning of the pandemic with a design prompt to blend their love of midcentury modern design with their Caribbean roots. With her parents originating from Trinidad & Tobago and his parents from Jamaica, they wanted their home to be an authentic representation of their heritage, with a midcentury modern twist. We found inspiration from a colorful Trinidad & Tobago tourism poster that they already owned and carried the tropical colors throughout the house — rich blues in the main bathroom, deep greens and oranges in the powder bathroom, mustard yellow in the dining room and guest bathroom, and sage green in the kitchen. This project was featured on Dwell in January 2022.

This plaster pink cloakroom was previously a dusty broom cupboard. We kept part of the wall unplastered to add interest and recall the history of the room.

Inspiration för ett maritimt badrum, med ett undermonterat badkar, en hörndusch, rosa kakel och med dusch som är öppen

Idéer för ett klassiskt vit badrum för barn, med luckor med infälld panel, vita skåp, beige kakel, rosa kakel, vita väggar, mosaikgolv, ett undermonterad handfat, bänkskiva i kvarts och beiget golv

Idéer för att renovera ett litet vintage toalett, med släta luckor, vita skåp, en toalettstol med separat cisternkåpa, gul kakel, keramikplattor, vita väggar, klinkergolv i porslin, ett integrerad handfat och grått golv

A fun and colourful kids bathroom in a newly built loft extension. A black and white terrazzo floor contrast with vertical pink metro tiles. Black taps and crittall shower screen for the walk in shower. An old reclaimed school trough sink adds character together with a big storage cupboard with Georgian wire glass with fresh display of plants.

When one thing leads to another...and another...and another...
This fun family of 5 humans and one pup enlisted us to do a simple living room/dining room upgrade. Those led to updating the kitchen with some simple upgrades. (Thanks to Superior Tile and Stone) And that led to a total primary suite gut and renovation (Thanks to Verity Kitchens and Baths). When we were done, they sold their now perfect home and upgraded to the Beach Modern one a few galleries back. They might win the award for best Before/After pics in both projects! We love working with them and are happy to call them our friends.
Design by Eden LA Interiors
Photo by Kim Pritchard Photography
Custom cabinets and tile design for this stunning master bath.

Inspiration för ett litet funkis badrum med dusch, med en vägghängd toalettstol, gul kakel, terrazzogolv, ett väggmonterat handfat, flerfärgat golv och vita väggar

This house was originally built in the 1950's and between the time it was built until the time it was purchased in 2019 no updates or changes have been made to it. The homeowners were looking for a cozy home that is bright and welcoming as well as functional and they received just that. Both bathrooms were custom made to feature modern tile design and the kitchen was custom made to allow for open space concept with neutral colors. The entire house features light hardwood floors and all walls have been painted with a light cream color to allow for an expanded and clean look.
4 008 foton på badrum, med rosa kakel och gul kakel
1

