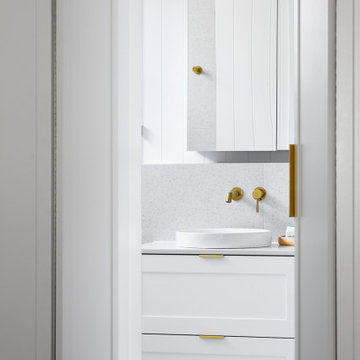116 foton på badrum, med gula skåp och bänkskiva i kvarts
Sortera efter:
Budget
Sortera efter:Populärt i dag
1 - 20 av 116 foton
Artikel 1 av 3
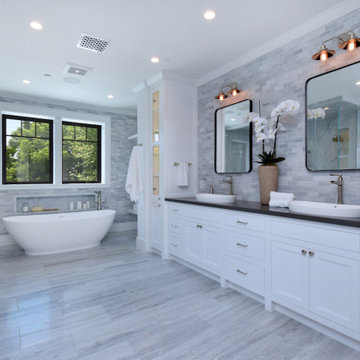
Foto på ett stort lantligt svart en-suite badrum, med släta luckor, gula skåp, ett fristående badkar, en hörndusch, grå kakel, tunnelbanekakel, klinkergolv i porslin, ett nedsänkt handfat, bänkskiva i kvarts, grått golv och dusch med gångjärnsdörr
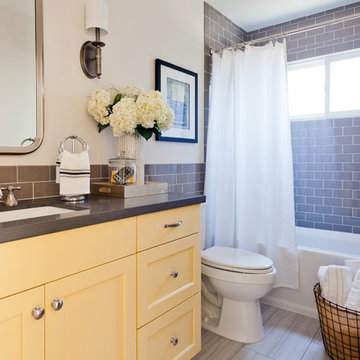
Idéer för att renovera ett maritimt badrum för barn, med skåp i shakerstil, gula skåp, bänkskiva i kvarts, grå kakel, keramikplattor och klinkergolv i keramik

Beside the bed is the way to the washroom. We wanted it bright to make it look larger than its size. The fittings are black but the walls are a powder blue, the cabinets are a genteel shade of lemon and the tiles are a play of our monochromatic colours. Despite the paucity of space, we created a loft, an essential element.
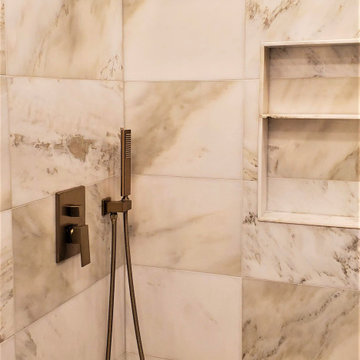
Fully Remodeled Main Bathroom in San Francisco
New Bathroom Layout
Demolition Service
Curbless Shower Space
Marble Tiling
Black Limestone Tile Wall
Floating Vanity
Bidet Installation
New Plumbing
New Electrical
Recessed Lighting Installation
Brushed Gold Fixtures
by kitchenremodelingauthority.com
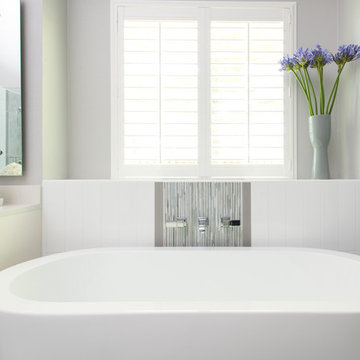
This soft gray bathroom is a beautiful escape from everyday life. With the floating vanity mirrors, the walk in shower, and a free standing bath tub, the options are endless on how to pamper yourself.
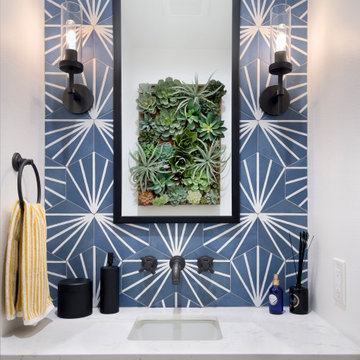
Fun, fresh brightly colored powder bath.
Inredning av ett klassiskt litet vit vitt toalett, med skåp i shakerstil, gula skåp, blå kakel, porslinskakel, vita väggar, ett undermonterad handfat, bänkskiva i kvarts och grått golv
Inredning av ett klassiskt litet vit vitt toalett, med skåp i shakerstil, gula skåp, blå kakel, porslinskakel, vita väggar, ett undermonterad handfat, bänkskiva i kvarts och grått golv
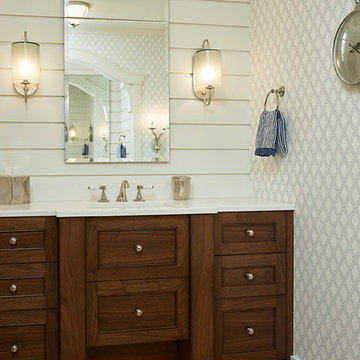
Builder: Segard Builders
Photographer: Ashley Avila Photography
Symmetry and traditional sensibilities drive this homes stately style. Flanking garages compliment a grand entrance and frame a roundabout style motor court. On axis, and centered on the homes roofline is a traditional A-frame dormer. The walkout rear elevation is covered by a paired column gallery that is connected to the main levels living, dining, and master bedroom. Inside, the foyer is centrally located, and flanked to the right by a grand staircase. To the left of the foyer is the homes private master suite featuring a roomy study, expansive dressing room, and bedroom. The dining room is surrounded on three sides by large windows and a pair of French doors open onto a separate outdoor grill space. The kitchen island, with seating for seven, is strategically placed on axis to the living room fireplace and the dining room table. Taking a trip down the grand staircase reveals the lower level living room, which serves as an entertainment space between the private bedrooms to the left and separate guest bedroom suite to the right. Rounding out this plans key features is the attached garage, which has its own separate staircase connecting it to the lower level as well as the bonus room above.
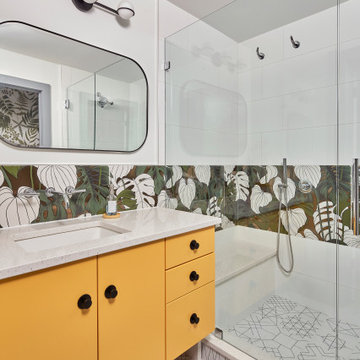
© Lassiter Photography | ReVision Design/Remodeling | ReVisionCharlotte.com
Bild på ett mellanstort 60 tals vit vitt en-suite badrum, med släta luckor, gula skåp, en dusch i en alkov, en toalettstol med separat cisternkåpa, vit kakel, porslinskakel, vita väggar, klinkergolv i keramik, ett undermonterad handfat, bänkskiva i kvarts, vitt golv och dusch med gångjärnsdörr
Bild på ett mellanstort 60 tals vit vitt en-suite badrum, med släta luckor, gula skåp, en dusch i en alkov, en toalettstol med separat cisternkåpa, vit kakel, porslinskakel, vita väggar, klinkergolv i keramik, ett undermonterad handfat, bänkskiva i kvarts, vitt golv och dusch med gångjärnsdörr
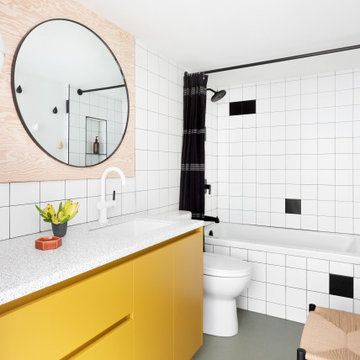
Nordisk inredning av ett flerfärgad flerfärgat badrum, med släta luckor, gula skåp, ett badkar i en alkov, en dusch/badkar-kombination, svart och vit kakel, vita väggar, cementgolv, ett undermonterad handfat, bänkskiva i kvarts och grönt golv
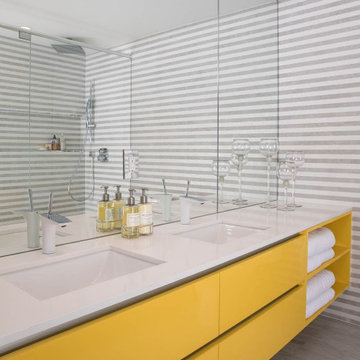
very modern and alive bathroom. Strips tiles in all the walls.
Inredning av ett modernt mellanstort vit vitt badrum för barn, med släta luckor, flerfärgad kakel, keramikplattor, marmorgolv, bänkskiva i kvarts, gula skåp, ett undermonterad handfat och grått golv
Inredning av ett modernt mellanstort vit vitt badrum för barn, med släta luckor, flerfärgad kakel, keramikplattor, marmorgolv, bänkskiva i kvarts, gula skåp, ett undermonterad handfat och grått golv
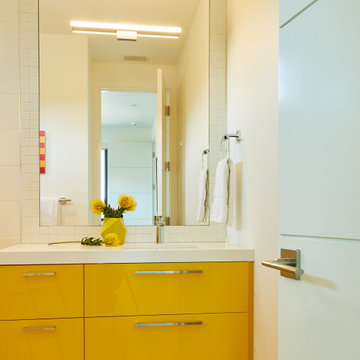
Girl's bathroom in Yellow gloss acrylic with 2 1/4" thick Blanco Zeus Extreme Suede counter by Silestone.
Exempel på ett litet modernt vit vitt badrum för barn, med släta luckor, gula skåp, vit kakel, keramikplattor och bänkskiva i kvarts
Exempel på ett litet modernt vit vitt badrum för barn, med släta luckor, gula skåp, vit kakel, keramikplattor och bänkskiva i kvarts
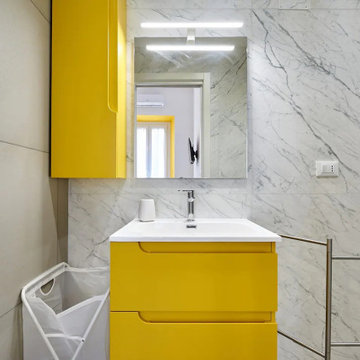
Idéer för att renovera ett mellanstort funkis vit vitt badrum med dusch, med släta luckor, gula skåp, en öppen dusch, en toalettstol med separat cisternkåpa, grå kakel, marmorkakel, grå väggar, klinkergolv i porslin, ett integrerad handfat, bänkskiva i kvarts, grått golv och dusch med gångjärnsdörr
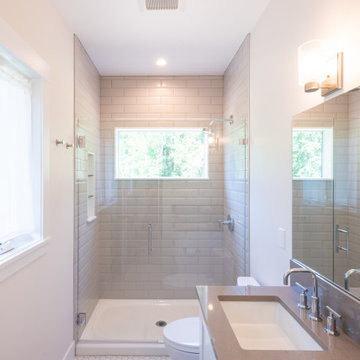
The shared bathroom in the sleeping cabin is designed to be light and airy with a light color palette. The materials selected are low maintenance and easy to clean.
Designed by: H2D Architecture + Design
www.h2darchitects.com
Photos by: Chad Coleman Photography
#whidbeyisland
#whidbeyislandarchitect
#h2darchitects
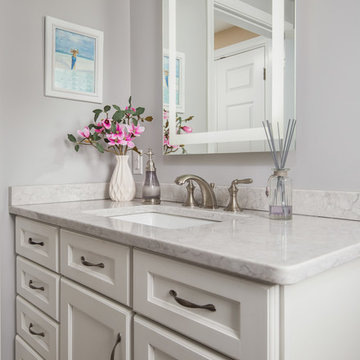
Idéer för att renovera ett mellanstort vintage en-suite badrum, med skåp i shakerstil, gula skåp, en kantlös dusch, en toalettstol med separat cisternkåpa, grå kakel, porslinskakel, grå väggar, klinkergolv i porslin, ett undermonterad handfat, bänkskiva i kvarts, grått golv och dusch med gångjärnsdörr
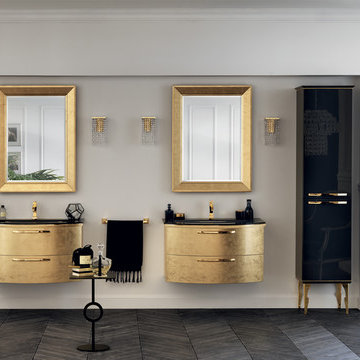
Idéer för ett klassiskt en-suite badrum, med möbel-liknande, gula skåp, bänkskiva i kvarts, beige väggar och mörkt trägolv
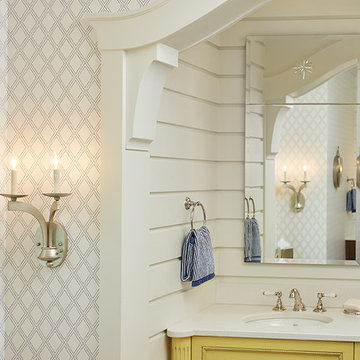
Builder: Segard Builders
Photographer: Ashley Avila Photography
Symmetry and traditional sensibilities drive this homes stately style. Flanking garages compliment a grand entrance and frame a roundabout style motor court. On axis, and centered on the homes roofline is a traditional A-frame dormer. The walkout rear elevation is covered by a paired column gallery that is connected to the main levels living, dining, and master bedroom. Inside, the foyer is centrally located, and flanked to the right by a grand staircase. To the left of the foyer is the homes private master suite featuring a roomy study, expansive dressing room, and bedroom. The dining room is surrounded on three sides by large windows and a pair of French doors open onto a separate outdoor grill space. The kitchen island, with seating for seven, is strategically placed on axis to the living room fireplace and the dining room table. Taking a trip down the grand staircase reveals the lower level living room, which serves as an entertainment space between the private bedrooms to the left and separate guest bedroom suite to the right. Rounding out this plans key features is the attached garage, which has its own separate staircase connecting it to the lower level as well as the bonus room above.
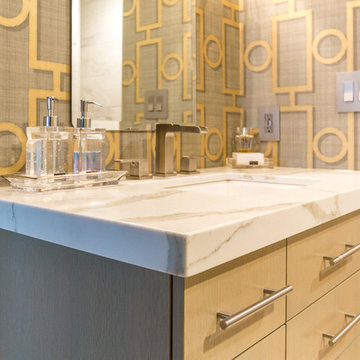
Contractor: BC Contracting (Fargo, ND)
Cabinets/Millwork: Covenant Cabinetry & Millwork (Morris, MN)
Countertop Material: Quartz
Brand: Zodiaq
Color: Calacatta Natura
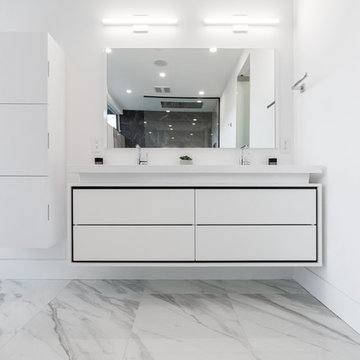
Modern inredning av ett stort vit vitt en-suite badrum, med släta luckor, gula skåp, ett fristående badkar, en kantlös dusch, svart kakel, marmorkakel, vita väggar, marmorgolv, ett undermonterad handfat, bänkskiva i kvarts, vitt golv och med dusch som är öppen
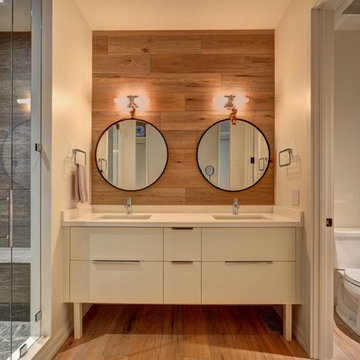
Idéer för mellanstora funkis badrum med dusch, med släta luckor, gula skåp, en dusch i en alkov, en toalettstol med hel cisternkåpa, grå kakel, stenkakel, vita väggar, ljust trägolv, ett undermonterad handfat och bänkskiva i kvarts
116 foton på badrum, med gula skåp och bänkskiva i kvarts
1

