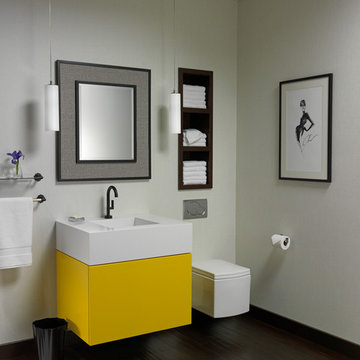69 foton på badrum, med gula skåp och brunt golv
Sortera efter:
Budget
Sortera efter:Populärt i dag
1 - 20 av 69 foton

Published around the world: Master Bathroom with low window inside shower stall for natural light. Shower is a true-divided lite design with tempered glass for safety. Shower floor is of small cararra marble tile. Interior by Robert Nebolon and Sarah Bertram.
Robert Nebolon Architects; California Coastal design
San Francisco Modern, Bay Area modern residential design architects, Sustainability and green design
Matthew Millman: photographer
Link to New York Times May 2013 article about the house: http://www.nytimes.com/2013/05/16/greathomesanddestinations/the-houseboat-of-their-dreams.html?_r=0

This tiny bathroom makes a huge impact on the first floor of the home. Tucked quietly underneath a stairwell, this half bath offers convenience to guests and homeowners alike. The hardwoods from the hall and main home are integrated seamlessly into the space. Brass and white plumbing fixutres surround a grey and white veined marble countertop and provide warmth to the room. An accented tiled wall it filled with the Carolyn design tile in white from the Barbie Kennedy Engraved Collection, sourced locally through our Renaissance Tile rep. A commode (hidden in this picture) sits across from the vanity to create the perfect pit stop.
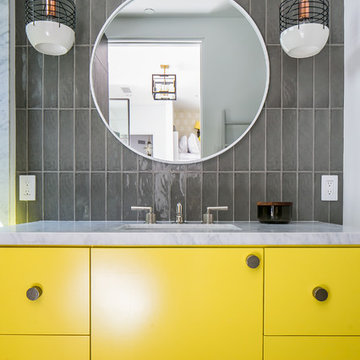
Ryan Garvin
Inspiration för ett funkis vit vitt badrum med dusch, med släta luckor, gula skåp, grå kakel, glaskakel, grå väggar, mellanmörkt trägolv, ett undermonterad handfat och brunt golv
Inspiration för ett funkis vit vitt badrum med dusch, med släta luckor, gula skåp, grå kakel, glaskakel, grå väggar, mellanmörkt trägolv, ett undermonterad handfat och brunt golv
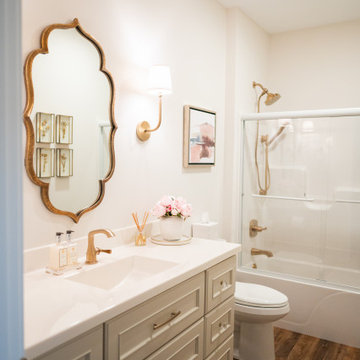
This beautiful, light-filled home radiates timeless elegance with a neutral palette and subtle blue accents. Thoughtful interior layouts optimize flow and visibility, prioritizing guest comfort for entertaining.
The bathroom exudes timeless sophistication with its soft neutral palette, an elegant vanity offering ample storage, complemented by a stunning mirror, and adorned with elegant brass-toned fixtures.
---
Project by Wiles Design Group. Their Cedar Rapids-based design studio serves the entire Midwest, including Iowa City, Dubuque, Davenport, and Waterloo, as well as North Missouri and St. Louis.
For more about Wiles Design Group, see here: https://wilesdesigngroup.com/
To learn more about this project, see here: https://wilesdesigngroup.com/swisher-iowa-new-construction-home-design
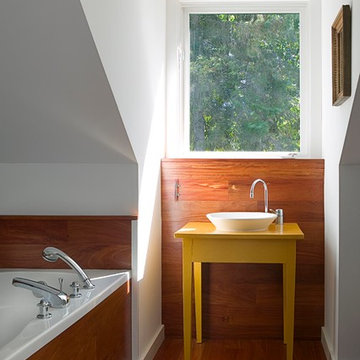
Peter Peirce
Inredning av ett modernt litet gul gult badrum med dusch, med ett fristående handfat, gula skåp, träbänkskiva, ett platsbyggt badkar, en toalettstol med hel cisternkåpa, vita väggar, mörkt trägolv och brunt golv
Inredning av ett modernt litet gul gult badrum med dusch, med ett fristående handfat, gula skåp, träbänkskiva, ett platsbyggt badkar, en toalettstol med hel cisternkåpa, vita väggar, mörkt trägolv och brunt golv
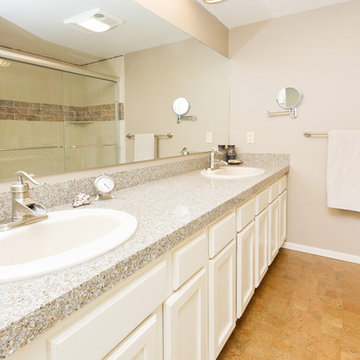
Cork flooring and shower tile install
Anna Gorin Photography
Inspiration för ett mellanstort vintage en-suite badrum, med luckor med infälld panel, gula skåp, en dusch i en alkov, korkgolv, ett nedsänkt handfat, bänkskiva i terrazo och brunt golv
Inspiration för ett mellanstort vintage en-suite badrum, med luckor med infälld panel, gula skåp, en dusch i en alkov, korkgolv, ett nedsänkt handfat, bänkskiva i terrazo och brunt golv
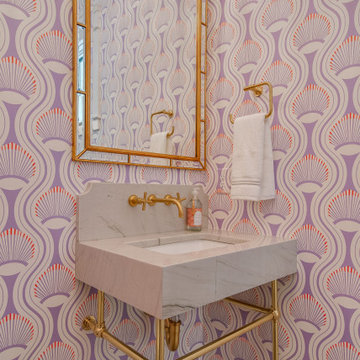
Idéer för stora vintage grått toaletter, med gula skåp, flerfärgade väggar, mellanmörkt trägolv, ett fristående handfat och brunt golv
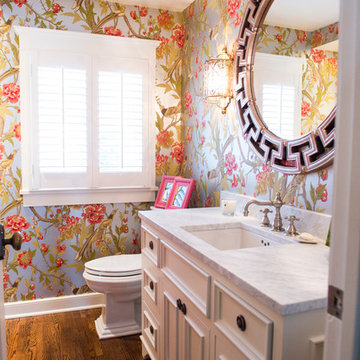
Heather Fenske Photography
Exempel på ett mellanstort klassiskt badrum med dusch, med marmorbänkskiva, luckor med profilerade fronter, gula skåp, en toalettstol med separat cisternkåpa, flerfärgade väggar, mörkt trägolv, ett undermonterad handfat och brunt golv
Exempel på ett mellanstort klassiskt badrum med dusch, med marmorbänkskiva, luckor med profilerade fronter, gula skåp, en toalettstol med separat cisternkåpa, flerfärgade väggar, mörkt trägolv, ett undermonterad handfat och brunt golv
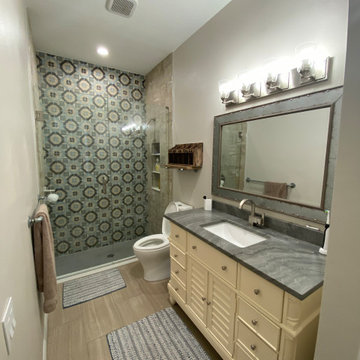
Design By Amy Smith
Klassisk inredning av ett litet grå grått badrum för barn, med luckor med lamellpanel, gula skåp, en dusch i en alkov, flerfärgad kakel, porslinskakel, vita väggar, vinylgolv, ett undermonterad handfat, bänkskiva i kvartsit, brunt golv och dusch med gångjärnsdörr
Klassisk inredning av ett litet grå grått badrum för barn, med luckor med lamellpanel, gula skåp, en dusch i en alkov, flerfärgad kakel, porslinskakel, vita väggar, vinylgolv, ett undermonterad handfat, bänkskiva i kvartsit, brunt golv och dusch med gångjärnsdörr
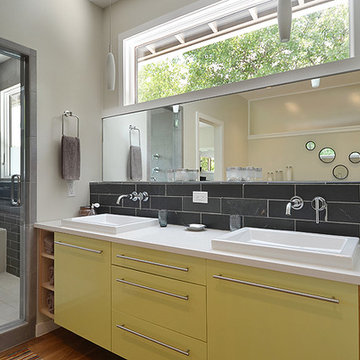
Inredning av ett modernt mellanstort en-suite badrum, med släta luckor, gula skåp, ett badkar i en alkov, en dusch i en alkov, en toalettstol med separat cisternkåpa, grå kakel, porslinskakel, grå väggar, mörkt trägolv, ett fristående handfat, bänkskiva i akrylsten, brunt golv och dusch med gångjärnsdörr
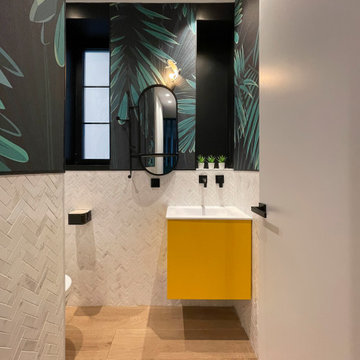
Este pequeño aseo de cortesía debía contrarestar con diversión lo que no tenía en proporciones. Jugamos con un papel negro de jungla para aportar profundidad en la parte alta, recurrimos al mayor contraste con el negro, que es el color amarillo, para marcar rotundamente el pequeño mueble del lavabo, y jugamos a llenar la parte baja con un mosaico de mármol natural blanco en espiga para que no quedase ninguna zona completamente llena. Aquí el Más es Más. Por supesto, la lámpara debía estar a la altura y este Camaleón de Seletti fue la elección perfecta.
This small courtesy toilet was supposed to counteract with fun what it did not have in proportions. We played with a black jungle paper to provide depth in the upper part, we resorted to the greatest contrast with black, which is the yellow color, to emphatically mark the small vanity unit, and we played to fill the lower part with a marble mosaic natural white herringbone pattern so that no area was completely filled. Here More is More. Of course, the lamp had to be up to the task and this Chameleon by Seletti was the perfect choice.
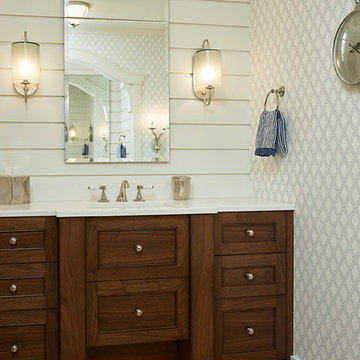
Builder: Segard Builders
Photographer: Ashley Avila Photography
Symmetry and traditional sensibilities drive this homes stately style. Flanking garages compliment a grand entrance and frame a roundabout style motor court. On axis, and centered on the homes roofline is a traditional A-frame dormer. The walkout rear elevation is covered by a paired column gallery that is connected to the main levels living, dining, and master bedroom. Inside, the foyer is centrally located, and flanked to the right by a grand staircase. To the left of the foyer is the homes private master suite featuring a roomy study, expansive dressing room, and bedroom. The dining room is surrounded on three sides by large windows and a pair of French doors open onto a separate outdoor grill space. The kitchen island, with seating for seven, is strategically placed on axis to the living room fireplace and the dining room table. Taking a trip down the grand staircase reveals the lower level living room, which serves as an entertainment space between the private bedrooms to the left and separate guest bedroom suite to the right. Rounding out this plans key features is the attached garage, which has its own separate staircase connecting it to the lower level as well as the bonus room above.
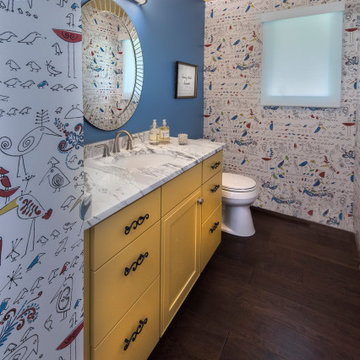
Eklektisk inredning av ett mellanstort vit vitt toalett, med släta luckor, gula skåp, en toalettstol med separat cisternkåpa, flerfärgade väggar, mörkt trägolv, ett undermonterad handfat, marmorbänkskiva och brunt golv
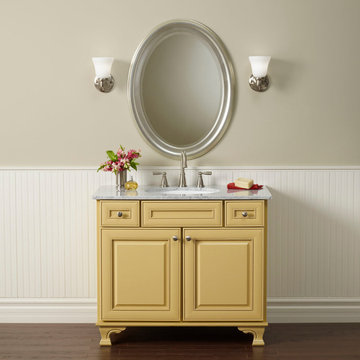
Maple Villa door style by Mid Continent Cabinetry painted in Buttercream with Chocolate Glaze.
Inspiration för ett litet vintage badrum med dusch, med gula skåp, beige väggar, mörkt trägolv, ett undermonterad handfat, luckor med upphöjd panel, marmorbänkskiva och brunt golv
Inspiration för ett litet vintage badrum med dusch, med gula skåp, beige väggar, mörkt trägolv, ett undermonterad handfat, luckor med upphöjd panel, marmorbänkskiva och brunt golv
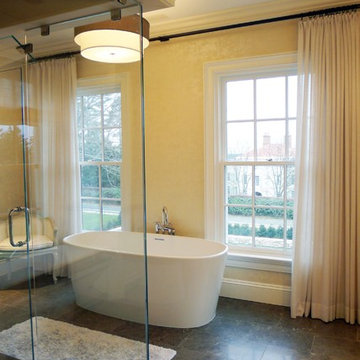
Project featured in TownVibe Fairfield Magazine, "In this home, a growing family found a way to marry all their New York City sophistication with subtle hints of coastal Connecticut charm. This isn’t a Nantucket-style beach house for it is much too grand. Yet it is in no way too formal for the pitter-patter of little feet and four-legged friends. Despite its grandeur, the house is warm, and inviting—apparent from the very moment you walk in the front door. Designed by Southport’s own award-winning Mark P. Finlay Architects, with interiors by Megan Downing and Sarah Barrett of New York City’s Elemental Interiors, the ultimate dream house comes to life."
Read more here > http://www.townvibe.com/Fairfield/July-August-2015/A-SoHo-Twist/
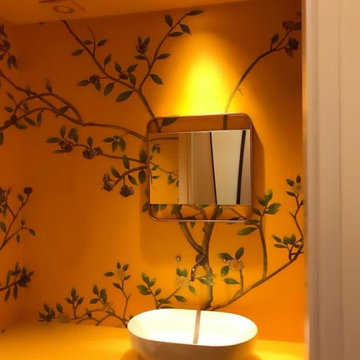
Bild på ett litet funkis gul gult toalett, med öppna hyllor, gula skåp, en vägghängd toalettstol, gula väggar, mörkt trägolv, ett fristående handfat, bänkskiva i glas och brunt golv
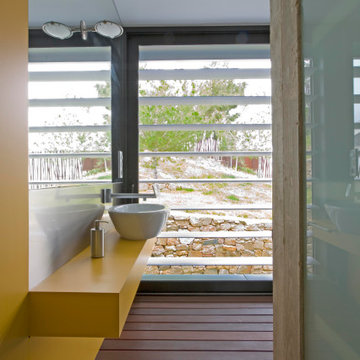
Idéer för att renovera ett mellanstort funkis gul gult badrum med dusch, med gula skåp, gula väggar, ett fristående handfat och brunt golv
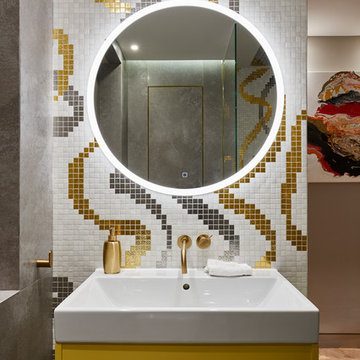
Idéer för ett modernt badrum, med öppna hyllor, gula skåp, flerfärgad kakel, mosaik, mellanmörkt trägolv, ett nedsänkt handfat och brunt golv
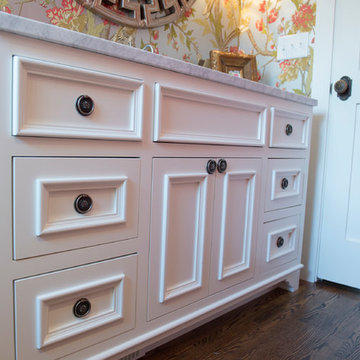
Heather Fenske Photography
Idéer för mellanstora vintage badrum med dusch, med marmorbänkskiva, luckor med profilerade fronter, gula skåp, en toalettstol med separat cisternkåpa, flerfärgade väggar, mörkt trägolv, ett undermonterad handfat och brunt golv
Idéer för mellanstora vintage badrum med dusch, med marmorbänkskiva, luckor med profilerade fronter, gula skåp, en toalettstol med separat cisternkåpa, flerfärgade väggar, mörkt trägolv, ett undermonterad handfat och brunt golv
69 foton på badrum, med gula skåp och brunt golv
1

