534 foton på badrum, med gula skåp
Sortera efter:
Budget
Sortera efter:Populärt i dag
1 - 20 av 534 foton
Artikel 1 av 3

Published around the world: Master Bathroom with low window inside shower stall for natural light. Shower is a true-divided lite design with tempered glass for safety. Shower floor is of small cararra marble tile. Interior by Robert Nebolon and Sarah Bertram.
Robert Nebolon Architects; California Coastal design
San Francisco Modern, Bay Area modern residential design architects, Sustainability and green design
Matthew Millman: photographer
Link to New York Times May 2013 article about the house: http://www.nytimes.com/2013/05/16/greathomesanddestinations/the-houseboat-of-their-dreams.html?_r=0

Art Deco bathroom, featuring original 1930s cream textured tiles with green accent tile line and bath (resurfaced). Vanity designed by Hindley & Co with curved Corian top and siding, handcrafted by JFJ Joinery. The matching curved mirrored medicine cabinet is designed by Hindley & Co. The project is a 1930s art deco Spanish mission-style house in Melbourne. See more from our Arch Deco Project.

Idéer för att renovera ett stort vintage en-suite badrum, med luckor med infälld panel, gula skåp, ett platsbyggt badkar, en dusch i en alkov, en toalettstol med separat cisternkåpa, brun kakel, porslinskakel, gula väggar, klinkergolv i porslin, ett fristående handfat, marmorbänkskiva, vitt golv och dusch med gångjärnsdörr
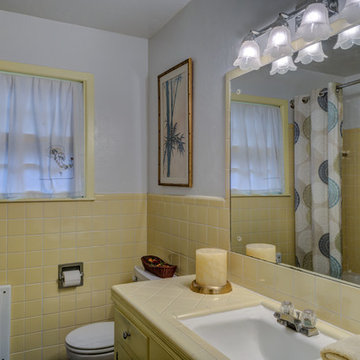
Foto på ett mellanstort vintage badrum, med släta luckor, gula skåp, ett badkar i en alkov, en dusch/badkar-kombination, en toalettstol med separat cisternkåpa, gul kakel, porslinskakel, vita väggar, klinkergolv i porslin, ett undermonterad handfat och kaklad bänkskiva

Bagno piano terra.
Rivestimento in piastrelle EQUIPE. Lavabo da appoggio, realizzato su misura su disegno del progettista in ACCIAIO INOX. Mobile realizzato su misura. Finitura ante LACCATO, interni LAMINATO.
Pavimentazione realizzata in marmo CEPPO DI GRE.
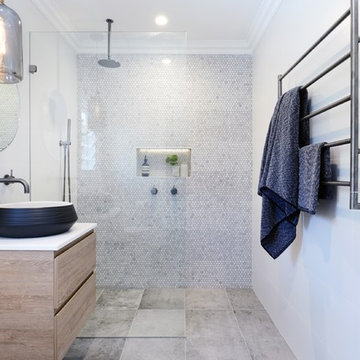
Anyone would fall in LOVE with this very ‘Hamptons-esque’ home, remodelled by Smith & Sons. The perfect location for Christmas lunch, this home has all the warm cheer and charm of trifle and Baileys.
Spacious, gracious and packed with modern amenities, this elegant abode is pure craftsmanship – every detail perfectly complementing the next. An immaculate representation of the client’s taste and lifestyle, this home’s design is ageless and classic; a fusion of sophisticated city-style amenities and blissed-out beach country.
Utilising a neutral palette while including luxurious textures and high-end fixtures and fittings, truly makes this home an interior design dream. While the bathrooms feature a coast-contemporary feel, the bedrooms and entryway boast something a little more European in décor and design. This neat blend of styles gives this family home that true ‘Hampton’s living’ feel with eclectic, yet light and airy spaces.
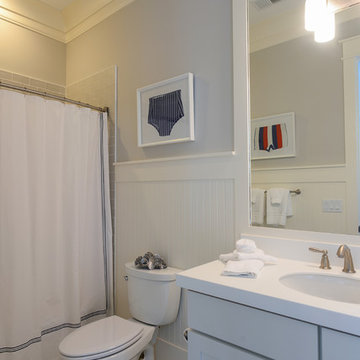
Walter Elliott Photography
Idéer för mellanstora maritima badrum med dusch, med skåp i shakerstil, gula skåp, ett badkar i en alkov, en dusch/badkar-kombination, en toalettstol med separat cisternkåpa, grå kakel, tunnelbanekakel, grå väggar, klinkergolv i porslin, ett undermonterad handfat, laminatbänkskiva, beiget golv och dusch med duschdraperi
Idéer för mellanstora maritima badrum med dusch, med skåp i shakerstil, gula skåp, ett badkar i en alkov, en dusch/badkar-kombination, en toalettstol med separat cisternkåpa, grå kakel, tunnelbanekakel, grå väggar, klinkergolv i porslin, ett undermonterad handfat, laminatbänkskiva, beiget golv och dusch med duschdraperi

This very small hall bath is the only full bath in this 100 year old Four Square style home in the Irvington neighborhood. We needed to give a nod to the tradition of the home but add modern touches, some color and the storage that the clients were craving. We had to move the toilet to get the best flow for the space and we added a clever flip down cabinet door to utilize as counter space when standing at the cool one bowl, double sink. The juxtaposition of the traditional with the modern made this space pop with life and will serve well for the next 100 years.
Remodel by Paul Hegarty, Hegarty Construction
Photography by Steve Eltinge, Eltinge Photography

Foto på ett litet funkis vit en-suite badrum, med släta luckor, gula skåp, ett badkar i en alkov, en vägghängd toalettstol, vit kakel, keramikplattor, grå väggar, klinkergolv i porslin, ett avlångt handfat, bänkskiva i akrylsten och svart golv
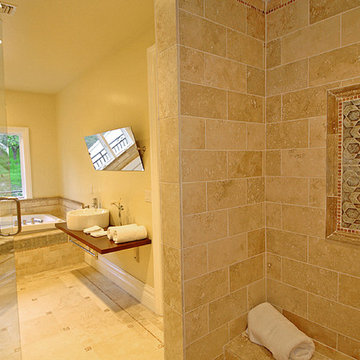
Contemporary Mediterranean Bathroom Remodeling in Glendale, CA by A-List Builder
Inspiration för ett medelhavsstil en-suite badrum, med möbel-liknande, gula skåp, ett platsbyggt badkar, en dubbeldusch, en toalettstol med hel cisternkåpa, gul kakel, kakelplattor, beige väggar, kalkstensgolv, ett fristående handfat, bänkskiva i kalksten, beiget golv och dusch med gångjärnsdörr
Inspiration för ett medelhavsstil en-suite badrum, med möbel-liknande, gula skåp, ett platsbyggt badkar, en dubbeldusch, en toalettstol med hel cisternkåpa, gul kakel, kakelplattor, beige väggar, kalkstensgolv, ett fristående handfat, bänkskiva i kalksten, beiget golv och dusch med gångjärnsdörr

Beside the bed is the way to the washroom. We wanted it bright to make it look larger than its size. The fittings are black but the walls are a powder blue, the cabinets are a genteel shade of lemon and the tiles are a play of our monochromatic colours. Despite the paucity of space, we created a loft, an essential element.

Industriell inredning av ett mellanstort badrum med dusch, med öppna hyllor, gula skåp, en dusch i en alkov, en toalettstol med separat cisternkåpa, grå kakel, vit kakel, tunnelbanekakel, gröna väggar, klinkergolv i keramik och ett konsol handfat

Relocating the washer and dryer to a stacked location in a hall closet allowed us to add a second bathroom to the existing 3/1 house. The new bathroom is definitely on the sunny side, with bright yellow cabinetry perfectly complimenting the classic black and white tile and countertop selections.
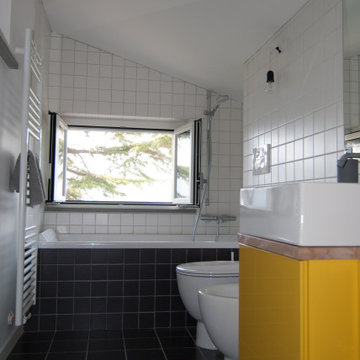
Inspiration för små moderna beige badrum, med luckor med profilerade fronter, gula skåp, ett platsbyggt badkar, en toalettstol med separat cisternkåpa, vit kakel, keramikplattor, vita väggar, klinkergolv i keramik, ett fristående handfat, granitbänkskiva och grått golv
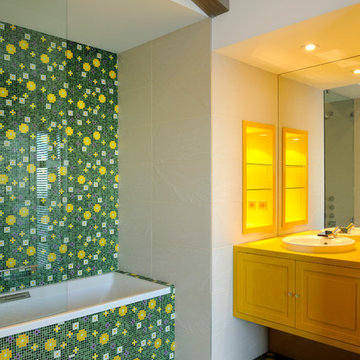
F. CRISTOGATIN
Idéer för mellanstora funkis en-suite badrum, med luckor med infälld panel, gula skåp, ett platsbyggt badkar, en dusch/badkar-kombination, flerfärgad kakel, mosaik, vita väggar, mosaikgolv och ett undermonterad handfat
Idéer för mellanstora funkis en-suite badrum, med luckor med infälld panel, gula skåp, ett platsbyggt badkar, en dusch/badkar-kombination, flerfärgad kakel, mosaik, vita väggar, mosaikgolv och ett undermonterad handfat
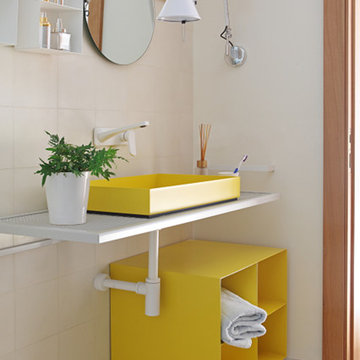
Asier Rua
Inspiration för ett litet funkis toalett, med beige kakel, keramikplattor, beige väggar, mosaikgolv, ett fristående handfat, bänkskiva i rostfritt stål, gula skåp och öppna hyllor
Inspiration för ett litet funkis toalett, med beige kakel, keramikplattor, beige väggar, mosaikgolv, ett fristående handfat, bänkskiva i rostfritt stål, gula skåp och öppna hyllor
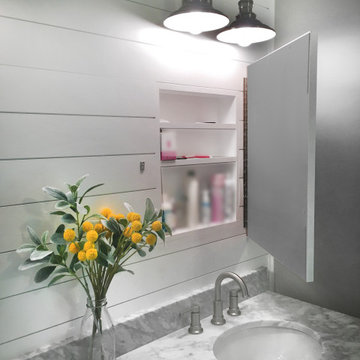
Small master bathroom renovation. Justin and Kelley wanted me to make the shower bigger by removing a partition wall and by taking space from a closet behind the shower wall. Also, I added hidden medicine cabinets behind the apparent hanging mirrors.
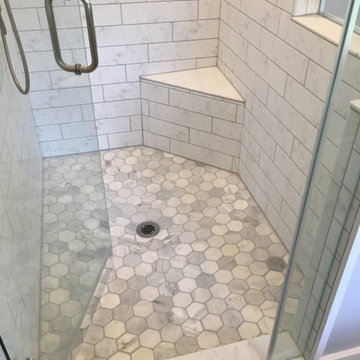
Small master bathroom renovation. Justin and Kelley wanted me to make the shower bigger by removing a partition wall and by taking space from a closet behind the shower wall. Also, I added hidden medicine cabinets behind the apparent hanging mirrors.
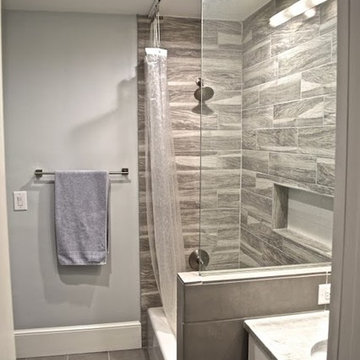
Foto på ett mellanstort vintage badrum, med släta luckor, gula skåp, ett badkar i en alkov, en dusch/badkar-kombination, beige kakel, brun kakel, porslinskakel, grå väggar, klinkergolv i porslin, ett undermonterad handfat och marmorbänkskiva
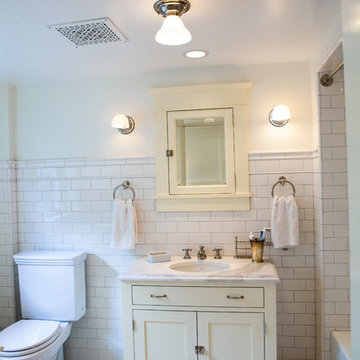
Photography by Tim Schultz
Idéer för ett klassiskt badrum, med ett undermonterad handfat, skåp i shakerstil, en toalettstol med separat cisternkåpa, vit kakel, tunnelbanekakel och gula skåp
Idéer för ett klassiskt badrum, med ett undermonterad handfat, skåp i shakerstil, en toalettstol med separat cisternkåpa, vit kakel, tunnelbanekakel och gula skåp
534 foton på badrum, med gula skåp
1
