372 foton på badrum, med gula väggar och travertin golv
Sortera efter:
Budget
Sortera efter:Populärt i dag
1 - 20 av 372 foton
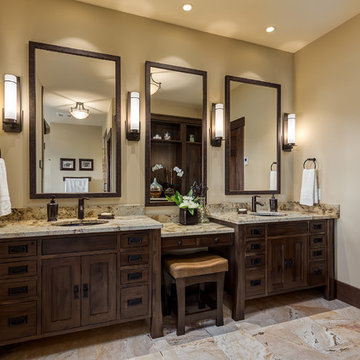
Photographer: Calgary Photos
Builder: www.timberstoneproperties.ca
Idéer för ett stort amerikanskt en-suite badrum, med ett undermonterad handfat, skåp i mörkt trä, granitbänkskiva, beige kakel, stenkakel, gula väggar, travertin golv och möbel-liknande
Idéer för ett stort amerikanskt en-suite badrum, med ett undermonterad handfat, skåp i mörkt trä, granitbänkskiva, beige kakel, stenkakel, gula väggar, travertin golv och möbel-liknande
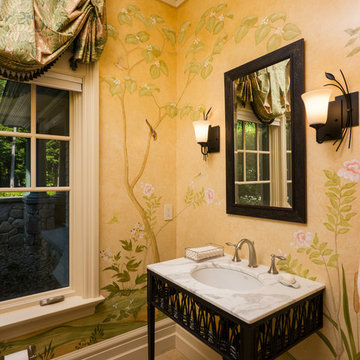
Leo McKillop Photography
Inspiration för ett stort vintage vit vitt toalett, med ett undermonterad handfat, möbel-liknande, svarta skåp, gula väggar, travertin golv, marmorbänkskiva och beiget golv
Inspiration för ett stort vintage vit vitt toalett, med ett undermonterad handfat, möbel-liknande, svarta skåp, gula väggar, travertin golv, marmorbänkskiva och beiget golv
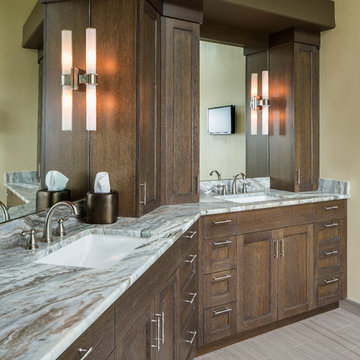
this view of the bath shows the vanity which was laid out on an angle due to the wall configuration of the wall. His and hers areas are set up with two sinks and cabinets space for each person . Inn House Photography
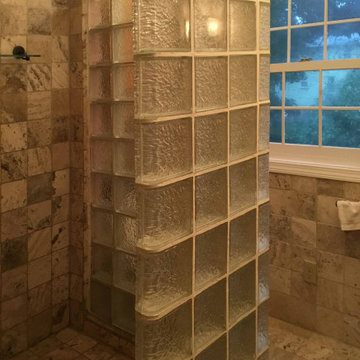
Small bathroom accommodates 4'x4' shower in travertine and glass block with no shower door or curtain.
Modern inredning av ett litet badrum med dusch, med en dusch i en alkov, en toalettstol med separat cisternkåpa, travertinkakel, gula väggar, travertin golv, ett fristående handfat, bänkskiva i glas, med dusch som är öppen och beiget golv
Modern inredning av ett litet badrum med dusch, med en dusch i en alkov, en toalettstol med separat cisternkåpa, travertinkakel, gula väggar, travertin golv, ett fristående handfat, bänkskiva i glas, med dusch som är öppen och beiget golv
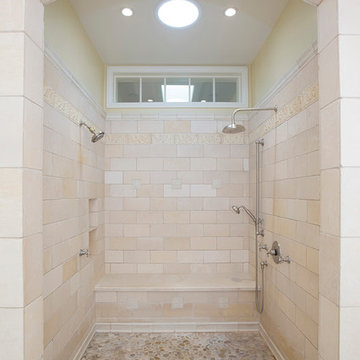
Designed by: Kellie McCormick
McCormick & Wright
Photo taken by: Mindy Mellenbruch
Bild på ett stort vintage en-suite badrum, med ett undermonterad handfat, luckor med upphöjd panel, vita skåp, granitbänkskiva, en öppen dusch, en toalettstol med separat cisternkåpa, beige kakel, stenkakel, gula väggar och travertin golv
Bild på ett stort vintage en-suite badrum, med ett undermonterad handfat, luckor med upphöjd panel, vita skåp, granitbänkskiva, en öppen dusch, en toalettstol med separat cisternkåpa, beige kakel, stenkakel, gula väggar och travertin golv
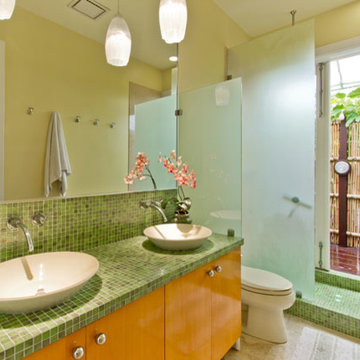
A view of the master bath with double vanity with glass mosaic tile counter and backsplash. The vanity has two vessel sinks with wall mounted stainless steel faucets. A frosted glass partition provides privacy for the toilet area and for the open shower. The shower floor and curb are also glass mosaic tile. French doors from the shower provide views and access to the bamboo fenced outdoor shower beyond. The vanity has flat front beech door panels with stainless steel knobs.
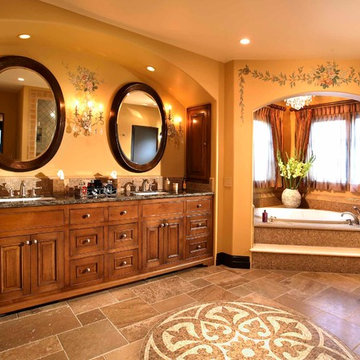
Linen closet was relocated to make room for large pullman. Arch above the mirrors was added to mimic existing arch. Floor features large medallion.
Exempel på ett mycket stort medelhavsstil en-suite badrum, med luckor med upphöjd panel, skåp i mellenmörkt trä, granitbänkskiva, ett hörnbadkar, brun kakel, mosaik, gula väggar, travertin golv och ett nedsänkt handfat
Exempel på ett mycket stort medelhavsstil en-suite badrum, med luckor med upphöjd panel, skåp i mellenmörkt trä, granitbänkskiva, ett hörnbadkar, brun kakel, mosaik, gula väggar, travertin golv och ett nedsänkt handfat
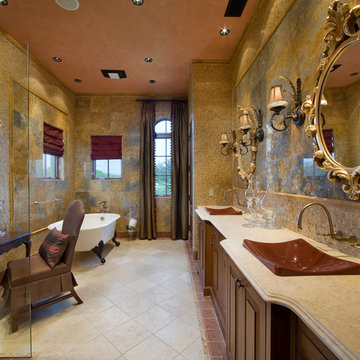
Inspiration för stora medelhavsstil en-suite badrum, med ett nedsänkt handfat, ett badkar med tassar, luckor med upphöjd panel, skåp i mörkt trä, granitbänkskiva, en dusch i en alkov, en toalettstol med separat cisternkåpa, flerfärgad kakel, stenkakel, gula väggar och travertin golv
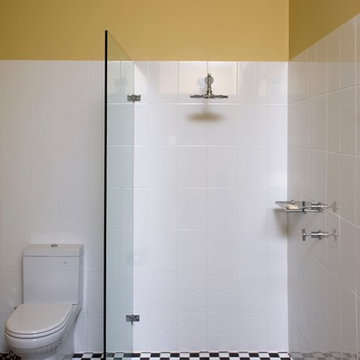
Idéer för små vintage en-suite badrum, med möbel-liknande, svarta skåp, en dusch i en alkov, en toalettstol med hel cisternkåpa, svart och vit kakel, gula väggar, travertin golv, ett fristående handfat, vitt golv och med dusch som är öppen
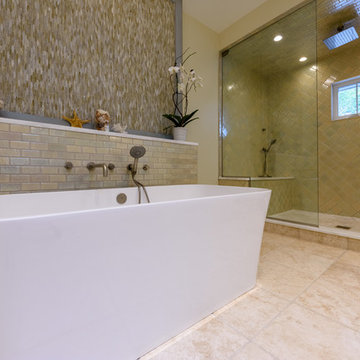
Philip Hegel Photography
Idéer för mycket stora vintage vitt en-suite badrum, med öppna hyllor, gröna skåp, ett fristående badkar, en dusch i en alkov, en toalettstol med hel cisternkåpa, grön kakel, keramikplattor, gula väggar, travertin golv, ett fristående handfat, marmorbänkskiva, beiget golv och dusch med gångjärnsdörr
Idéer för mycket stora vintage vitt en-suite badrum, med öppna hyllor, gröna skåp, ett fristående badkar, en dusch i en alkov, en toalettstol med hel cisternkåpa, grön kakel, keramikplattor, gula väggar, travertin golv, ett fristående handfat, marmorbänkskiva, beiget golv och dusch med gångjärnsdörr
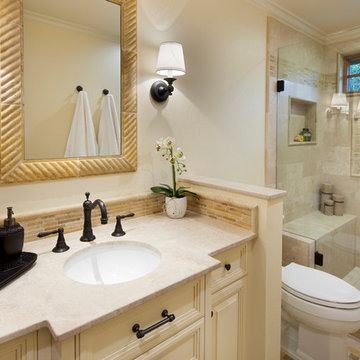
Idéer för små lantliga badrum med dusch, med möbel-liknande, gula skåp, en dusch i en alkov, flerfärgad kakel, stenkakel, bänkskiva i kalksten, en toalettstol med separat cisternkåpa, gula väggar, travertin golv och ett undermonterad handfat
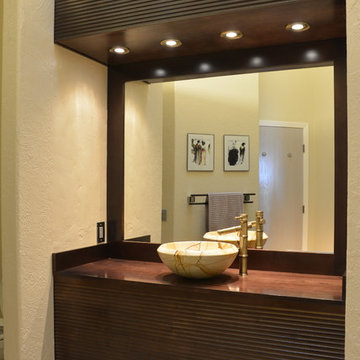
This beautiful floating bath was designed by the homeowner. We made the upper, the lower, and the framed mirror compliment each other in the mix.
Inredning av ett asiatiskt mellanstort badrum med dusch, med möbel-liknande, skåp i mörkt trä, beige kakel, stenkakel, gula väggar, travertin golv, ett fristående handfat och träbänkskiva
Inredning av ett asiatiskt mellanstort badrum med dusch, med möbel-liknande, skåp i mörkt trä, beige kakel, stenkakel, gula väggar, travertin golv, ett fristående handfat och träbänkskiva
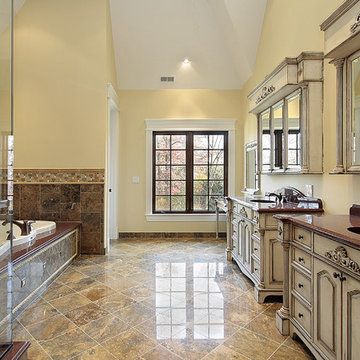
Idéer för att renovera ett stort vintage en-suite badrum, med ett undermonterad handfat, luckor med profilerade fronter, skåp i slitet trä, marmorbänkskiva, ett platsbyggt badkar, en hörndusch, en toalettstol med hel cisternkåpa, brun kakel, stenkakel, gula väggar och travertin golv
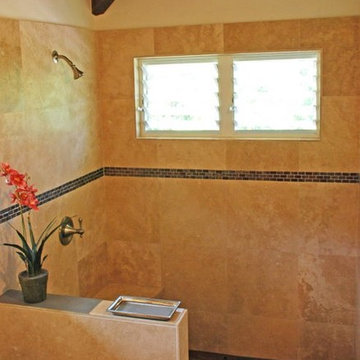
Idéer för ett mellanstort maritimt en-suite badrum, med en öppen dusch, en toalettstol med separat cisternkåpa, kakel i småsten, gula väggar, ett undermonterad handfat, skåp i shakerstil, skåp i ljust trä, bänkskiva i kalksten och travertin golv
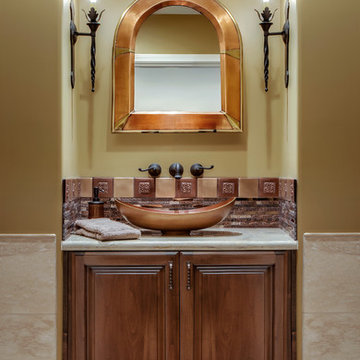
INCYX photography
A simple copper mirror matches the glass copper vessel bowl in this updated powder room.
An otherwsie, small powder room gets it's pizzazz from metal backsplash and glass colored copper bowl .
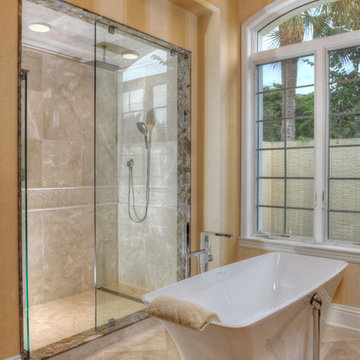
Challenge
After living in their home for ten years, these Bonita Bay homeowners were ready to embark on a complete home makeover. They were not only ready to update the look and feel, but also the flow of the house.
Having lived in their house for an extended period of time, this couple had a clear idea of how they use their space, the shortcomings of their current layout and how they would like to improve it.
After interviewing four different contractors, they chose to retain Progressive Design Build’s design services. Already familiar with the design/build process having finished a renovation on a lakefront home in Canada, the couple chose Progressive Design Build wisely.
Progressive Design Build invested a lot of time during the design process to ensure the design concept was thorough and reflected the couple’s vision. Options were presented, giving these homeowners several alternatives and good ideas on how to realize their vision, while working within their budget. Progressive Design Build guided the couple all the way—through selections and finishes, saving valuable time and money.
Solution
The interior remodel included a beautiful contemporary master bathroom with a stunning barrel-ceiling accent. The freestanding bathtub overlooks a private courtyard and a separate stone shower is visible through a beautiful frameless shower enclosure. Interior walls and ceilings in the common areas were designed to expose as much of the Southwest Florida view as possible, allowing natural light to spill through the house from front to back.
Progressive created a separate area for their Baby Grand Piano overlooking the front garden area. The kitchen was also remodeled as part of the project, complete with cherry cabinets and granite countertops. Both guest bathrooms and the pool bathroom were also renovated. A light limestone tile floor was installed throughout the house. All of the interior doors, crown mouldings and base mouldings were changed out to create a fresh, new look. Every surface of the interior of the house was repainted.
This whole house remodel also included a small addition and a stunning outdoor living area, which features a dining area, outdoor fireplace with a floor-to-ceiling slate finish, exterior grade cabinetry finished in a natural cypress wood stain, a stainless steel appliance package, and a black leather finish granite countertop. The grilling area includes a 54" multi-burner DCS and rotisserie grill surrounded by natural stone mosaic tile and stainless steel inserts.
This whole house renovation also included the pool and pool deck. In addition to procuring all new pool equipment, Progressive Design Build built the pool deck using natural gold travertine. The ceiling was designed with a select grade cypress in a dark rich finish and termination mouldings with wood accents on the fireplace wall to match.
During construction, Progressive Design Build identified areas of water intrusion and a failing roof system. The homeowners decided to install a new concrete tile roof under the management of Progressive Design Build. The entire exterior was also repainted as part of the project.
Results
Due to some permitting complications, the project took thirty days longer than expected. However, in the end, the project finished in eight months instead of seven, but still on budget.
This homeowner was so pleased with the work performed on this initial project that he hired Progressive Design Build four more times – to complete four additional remodeling projects in 4 years.
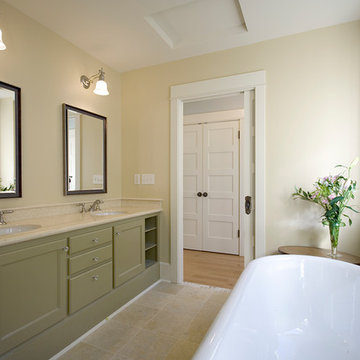
Inredning av ett klassiskt stort en-suite badrum, med luckor med infälld panel, gröna skåp, ett fristående badkar, gula väggar, travertin golv, ett undermonterad handfat, marmorbänkskiva och beiget golv
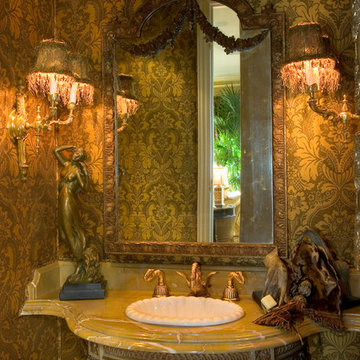
Exquisite Powder Room designed with damask silk fabric. Imported marble was designed on top of an 18th century console. Sheryl Wagner faucets compliment a drop in sink. Custom moldings were created with decorative artistry to embellish and accent the room.
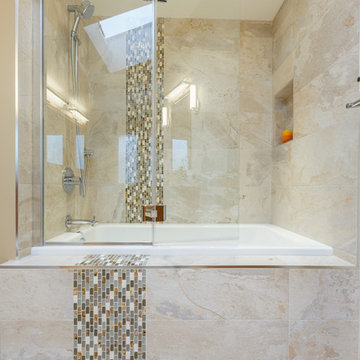
This was a master ensuite that required more natural light & space to meet the clients needs. By moving some walls, adding new windows and increasing the skylight size we were able to achieve that. We created an oasis with natural materials, light colours & clean lines to make this space zen.
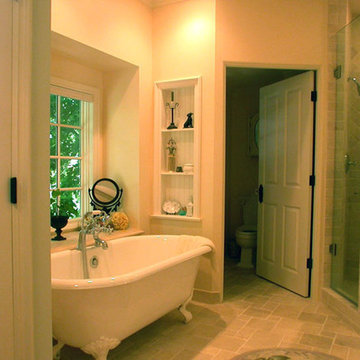
Complete renovation of this master bath and dressing area included adding the bay window bump out with a large marble topped ledge for display and keeping bath time necessities within arm's reach. A pair of bead-board backed niches add more display space. Room for the toilet enclosure was borrowed from a closet in an adjacent bedroom.
372 foton på badrum, med gula väggar och travertin golv
1
