4 871 foton på badrum, med gula väggar
Sortera efter:
Budget
Sortera efter:Populärt i dag
1 - 20 av 4 871 foton
Artikel 1 av 3

Guest bathroom remodel in Dallas, TX by Kitchen Design Concepts.
This Girl's Bath features cabinetry by WW Woods Eclipse with a square flat panel door style, maple construction, and a finish of Arctic paint with a Slate Highlight / Brushed finish. Hand towel holder, towel bar and toilet tissue holder from Kohler Bancroft Collection in polished chrome. Heated mirror over vanity with interior storage and lighting. Tile -- Renaissance 2x2 Hex White tile, Matte finish in a straight lay; Daltile Rittenhouse Square Cove 3x6 Tile K101 White as base mold throughout; Arizona Tile H-Line Series 3x6 Denim Glossy in a brick lay up the wall, window casing and built-in niche and matching curb and bullnose pieces. Countertop -- 3 cm Caesarstone Frosty Carina. Vanity sink -- Toto Undercounter Lavatory with SanaGloss Cotton. Vanity faucet-- Widespread faucet with White ceramic lever handles. Tub filler - Kohler Devonshire non-diverter bath spout polished chrome. Shower control – Kohler Bancroft valve trim with white ceramic lever handles. Hand Shower & Slider Bar - one multifunction handshower with Slide Bar. Commode - Toto Maris Wall-Hung Dual-Flush Toilet Cotton w/ Rectangular Push Plate Dual Button White.
Photos by Unique Exposure Photography

Shower Niche with Mosaic Marble Tile
Klassisk inredning av ett litet vit vitt en-suite badrum, med skåp i shakerstil, svarta skåp, en dusch i en alkov, en toalettstol med separat cisternkåpa, marmorkakel, gula väggar, marmorgolv, ett undermonterad handfat, bänkskiva i kvarts, vitt golv och dusch med gångjärnsdörr
Klassisk inredning av ett litet vit vitt en-suite badrum, med skåp i shakerstil, svarta skåp, en dusch i en alkov, en toalettstol med separat cisternkåpa, marmorkakel, gula väggar, marmorgolv, ett undermonterad handfat, bänkskiva i kvarts, vitt golv och dusch med gångjärnsdörr

Guest bath
Inspiration för små moderna flerfärgat badrum med dusch, med luckor med infälld panel, vita skåp, en hörndusch, en toalettstol med hel cisternkåpa, gula väggar, ett undermonterad handfat, flerfärgat golv, dusch med gångjärnsdörr, vit kakel, porslinskakel, klinkergolv i porslin och bänkskiva i kvarts
Inspiration för små moderna flerfärgat badrum med dusch, med luckor med infälld panel, vita skåp, en hörndusch, en toalettstol med hel cisternkåpa, gula väggar, ett undermonterad handfat, flerfärgat golv, dusch med gångjärnsdörr, vit kakel, porslinskakel, klinkergolv i porslin och bänkskiva i kvarts

Pour ce projet, nos clients souhaitaient personnaliser leur appartement en y apportant de la couleur et le rendre plus fonctionnel. Nous avons donc conçu de nombreuses menuiseries sur mesure et joué avec les couleurs en fonction des espaces.
Dans la pièce de vie, le bleu des niches de la bibliothèque contraste avec les touches orangées de la décoration et fait écho au mur mitoyen.
Côté salle à manger, le module de rangement aux lignes géométriques apporte une touche graphique. L’entrée et la cuisine ont elles aussi droit à leurs menuiseries sur mesure, avec des espaces de rangement fonctionnels et leur banquette pour plus de convivialité. En ce qui concerne les salles de bain, chacun la sienne ! Une dans les tons chauds, l’autre aux tons plus sobres.

The Master Bath needed some updates as it suffered from an out of date, extra large tub, a very small shower and only one sink. Keeping with the Mood, a new larger vanity was added in a beautiful dark green with two sinks and ample drawer space, finished with gold framed mirrors and two glamorous gold leaf sconces. Taking in a small linen closet allowed for more room at the shower which is enclosed by a dramatic black framed door. Also, the old tub was replaced with a new alluring freestanding tub surrounded by beautiful marble tiles in a large format that sits under a deco glam chandelier. All warmed by the use of gold fixtures and hardware.
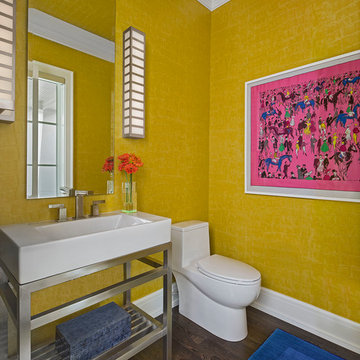
Inspiration för ett mellanstort vintage toalett, med öppna hyllor, en toalettstol med hel cisternkåpa, gula väggar, mörkt trägolv, ett konsol handfat och brunt golv
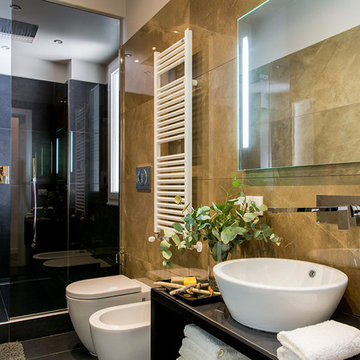
Serena Eller
Foto på ett litet funkis badrum med dusch, med öppna hyllor, en öppen dusch, en toalettstol med separat cisternkåpa, marmorkakel, gula väggar, ett fristående handfat, bänkskiva i glas, svart golv och dusch med skjutdörr
Foto på ett litet funkis badrum med dusch, med öppna hyllor, en öppen dusch, en toalettstol med separat cisternkåpa, marmorkakel, gula väggar, ett fristående handfat, bänkskiva i glas, svart golv och dusch med skjutdörr

Photo credits: Design Imaging Studios.
Master bathrooms features a zero clearance shower with a rustic look.
Bild på ett mellanstort maritimt brun brunt badrum med dusch, med öppna hyllor, skåp i mörkt trä, ett fristående handfat, träbänkskiva, en kantlös dusch, gula väggar, en toalettstol med hel cisternkåpa, vit kakel, keramikplattor, klinkergolv i keramik och dusch med gångjärnsdörr
Bild på ett mellanstort maritimt brun brunt badrum med dusch, med öppna hyllor, skåp i mörkt trä, ett fristående handfat, träbänkskiva, en kantlös dusch, gula väggar, en toalettstol med hel cisternkåpa, vit kakel, keramikplattor, klinkergolv i keramik och dusch med gångjärnsdörr

Idéer för att renovera ett mellanstort funkis en-suite badrum, med släta luckor, skåp i mellenmörkt trä, en öppen dusch, porslinskakel, klinkergolv i porslin, ett undermonterad handfat, bänkskiva i kvarts, en toalettstol med hel cisternkåpa, grå kakel, vit kakel och gula väggar
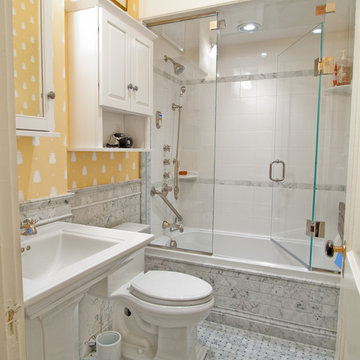
Bath doubled as steam room & shower with rich Carrere marble finishes & drop down seat
Inspiration för ett vintage badrum, med ett piedestal handfat, ett badkar i en alkov, en dusch/badkar-kombination, en toalettstol med separat cisternkåpa, vit kakel, gula väggar och mosaikgolv
Inspiration för ett vintage badrum, med ett piedestal handfat, ett badkar i en alkov, en dusch/badkar-kombination, en toalettstol med separat cisternkåpa, vit kakel, gula väggar och mosaikgolv

Family bathroom for three small kids with double ended bath and separate shower, two vanity units and mirror cabinets. Photos: Fraser Marr
Foto på ett funkis badrum för barn, med släta luckor, grå skåp, ett platsbyggt badkar, en toalettstol med hel cisternkåpa, gula väggar och ett nedsänkt handfat
Foto på ett funkis badrum för barn, med släta luckor, grå skåp, ett platsbyggt badkar, en toalettstol med hel cisternkåpa, gula väggar och ett nedsänkt handfat

+ wet room constructed with natural lime render walls
+ natural limestone floor
+ cantilevered stone shelving
+ simple affordable fittings
+ bronze corner drain
+ concealed lighting and extract
+ No plastic shower tray, no shower curtain, no tinny fittings
+ demonstrates that natural materials and craftsmanship can still be achieved on a budget
+ Photo by: Joakim Boren
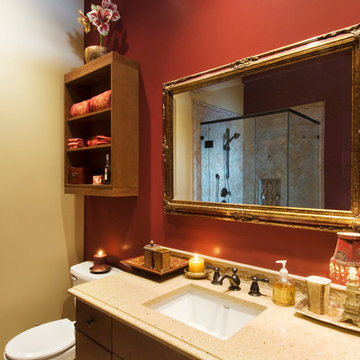
Idéer för ett mellanstort klassiskt en-suite badrum, med ett undermonterad handfat, släta luckor, skåp i mellenmörkt trä, granitbänkskiva, ett platsbyggt badkar, en dusch i en alkov, en toalettstol med separat cisternkåpa, beige kakel, stenkakel, gula väggar och marmorgolv

After 20 years in their home, this Redding, CT couple was anxious to exchange their tired, 80s-styled master bath for an elegant retreat boasting a myriad of modern conveniences. Because they were less than fond of the existing space-one that featured a white color palette complemented by a red tile border surrounding the tub and shower-the couple desired radical transformation. Inspired by a recent stay at a luxury hotel & armed with photos of the spa-like bathroom they enjoyed there, they called upon the design expertise & experience of Barry Miller of Simply Baths, Inc. Miller immediately set about imbuing the room with transitional styling, topping the floor, tub deck and shower with a mosaic Honey Onyx border. Honey Onyx vessel sinks and Ubatuba granite complete the embellished decor, while a skylight floods the space with natural light and a warm aesthetic. A large Whirlpool tub invites the couple to relax and unwind, and the inset LCD TV serves up a dose of entertainment. When time doesn't allow for an indulgent soak, a two-person shower with eight body jets is equally luxurious.
The bathroom also features ample storage, complete with three closets, three medicine cabinets, and various display niches. Now these homeowners are delighted when they set foot into their newly transformed five-star master bathroom retreat.

Bathroom remodel - replacement of flooring, toilet, vanity, mirror, lighting, tub/surround, paint.
Inredning av ett klassiskt litet flerfärgad flerfärgat badrum, med luckor med upphöjd panel, vita skåp, ett badkar i en alkov, en dusch/badkar-kombination, en toalettstol med separat cisternkåpa, vit kakel, gula väggar, laminatgolv, ett undermonterad handfat, granitbänkskiva, flerfärgat golv och dusch med skjutdörr
Inredning av ett klassiskt litet flerfärgad flerfärgat badrum, med luckor med upphöjd panel, vita skåp, ett badkar i en alkov, en dusch/badkar-kombination, en toalettstol med separat cisternkåpa, vit kakel, gula väggar, laminatgolv, ett undermonterad handfat, granitbänkskiva, flerfärgat golv och dusch med skjutdörr

Eklektisk inredning av ett mellanstort grå grått en-suite badrum, med skåp i mellenmörkt trä, en dusch/badkar-kombination, en vägghängd toalettstol, grå kakel, porslinskakel, klinkergolv i porslin, ett fristående handfat, bänkskiva i betong, vitt golv, med dusch som är öppen, släta luckor och gula väggar

Nestled on a corner lot in the Madrona neighborhood, we chose to exploit the abundance of natural light in this 1905 home. We worked with Board & Vellum to remodel this residence from the dining and living rooms to the kitchen and powder room. Our client loved bold rich colors, perfect in combination with the natural lighting of the home. We used blue hues throughout, mirroring the palette in the details of the accessories and artwork. We balanced the deep shades in the kitchen with coastal grey quartz and honed Calacatta Marble backsplash, extending from the countertop to the ceiling. Filling the main space with comfortable furniture married with a collection of colors, textures, and patterns proved for cohesive balanced style.
DATE COMPLETED – 2016
LOCATION – SEATTLE, WA
PHOTOGRAPHY – JOHN GRANEN PHOTOGRAPHY
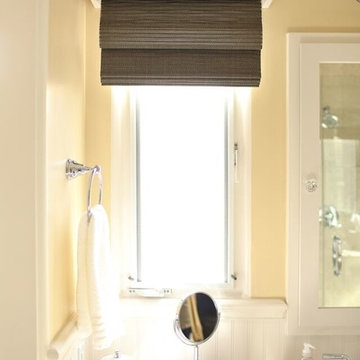
Inspiration för ett mellanstort vintage badrum med dusch, med skåp i shakerstil, vita skåp, en dusch i en alkov, en toalettstol med separat cisternkåpa, beige kakel, porslinskakel, gula väggar, klinkergolv i keramik, ett piedestal handfat och bänkskiva i kvarts
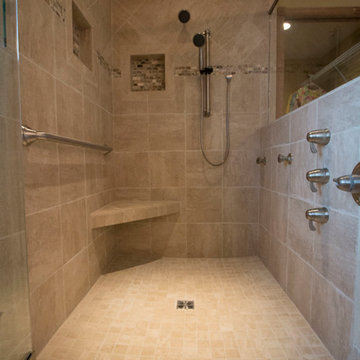
Design and installation by Mauk Cabinets by design in Tipp City, OH. Designer: Aaron Mauk. Photographer: Shelley Schilperoot
Idéer för att renovera ett vintage en-suite badrum, med ett integrerad handfat, skåp i shakerstil, bänkskiva i akrylsten, en kantlös dusch, en toalettstol med separat cisternkåpa, beige kakel, keramikplattor, gula väggar och klinkergolv i keramik
Idéer för att renovera ett vintage en-suite badrum, med ett integrerad handfat, skåp i shakerstil, bänkskiva i akrylsten, en kantlös dusch, en toalettstol med separat cisternkåpa, beige kakel, keramikplattor, gula väggar och klinkergolv i keramik

Foto på ett vintage badrum, med ett nedsänkt handfat, luckor med infälld panel, vita skåp, kaklad bänkskiva, en toalettstol med hel cisternkåpa, gula väggar och vitt golv
4 871 foton på badrum, med gula väggar
1
