403 foton på badrum, med gula väggar
Sortera efter:
Budget
Sortera efter:Populärt i dag
1 - 20 av 403 foton
Artikel 1 av 3

Shower Niche with Mosaic Marble Tile
Klassisk inredning av ett litet vit vitt en-suite badrum, med skåp i shakerstil, svarta skåp, en dusch i en alkov, en toalettstol med separat cisternkåpa, marmorkakel, gula väggar, marmorgolv, ett undermonterad handfat, bänkskiva i kvarts, vitt golv och dusch med gångjärnsdörr
Klassisk inredning av ett litet vit vitt en-suite badrum, med skåp i shakerstil, svarta skåp, en dusch i en alkov, en toalettstol med separat cisternkåpa, marmorkakel, gula väggar, marmorgolv, ett undermonterad handfat, bänkskiva i kvarts, vitt golv och dusch med gångjärnsdörr

Guest bath
Inspiration för små moderna flerfärgat badrum med dusch, med luckor med infälld panel, vita skåp, en hörndusch, en toalettstol med hel cisternkåpa, gula väggar, ett undermonterad handfat, flerfärgat golv, dusch med gångjärnsdörr, vit kakel, porslinskakel, klinkergolv i porslin och bänkskiva i kvarts
Inspiration för små moderna flerfärgat badrum med dusch, med luckor med infälld panel, vita skåp, en hörndusch, en toalettstol med hel cisternkåpa, gula väggar, ett undermonterad handfat, flerfärgat golv, dusch med gångjärnsdörr, vit kakel, porslinskakel, klinkergolv i porslin och bänkskiva i kvarts

Pour ce projet, nos clients souhaitaient personnaliser leur appartement en y apportant de la couleur et le rendre plus fonctionnel. Nous avons donc conçu de nombreuses menuiseries sur mesure et joué avec les couleurs en fonction des espaces.
Dans la pièce de vie, le bleu des niches de la bibliothèque contraste avec les touches orangées de la décoration et fait écho au mur mitoyen.
Côté salle à manger, le module de rangement aux lignes géométriques apporte une touche graphique. L’entrée et la cuisine ont elles aussi droit à leurs menuiseries sur mesure, avec des espaces de rangement fonctionnels et leur banquette pour plus de convivialité. En ce qui concerne les salles de bain, chacun la sienne ! Une dans les tons chauds, l’autre aux tons plus sobres.

The Master Bath needed some updates as it suffered from an out of date, extra large tub, a very small shower and only one sink. Keeping with the Mood, a new larger vanity was added in a beautiful dark green with two sinks and ample drawer space, finished with gold framed mirrors and two glamorous gold leaf sconces. Taking in a small linen closet allowed for more room at the shower which is enclosed by a dramatic black framed door. Also, the old tub was replaced with a new alluring freestanding tub surrounded by beautiful marble tiles in a large format that sits under a deco glam chandelier. All warmed by the use of gold fixtures and hardware.

Faire rentrer le soleil dans nos intérieurs, tel est le désir de nombreuses personnes.
Dans ce projet, la nature reprend ses droits, tant dans les couleurs que dans les matériaux.
Nous avons réorganisé les espaces en cloisonnant de manière à toujours laisser entrer la lumière, ainsi, le jaune éclatant permet d'avoir sans cesse une pièce chaleureuse.

Modern inredning av ett litet vit vitt en-suite badrum, med släta luckor, bruna skåp, en dusch i en alkov, en bidé, flerfärgad kakel, keramikplattor, gula väggar, klinkergolv i småsten, ett piedestal handfat, bänkskiva i kvarts, flerfärgat golv och dusch med skjutdörr

Updated and remodeled bathroom made to be the ultimate in luxury and amenities using all the space that was available. Top-of-the-line fixtures and materials were used. Ann Sacks white Thassos was used for the walls, counters, and floor tile. Feature wall was Ann Sacks Liberty custom pattern in Aquamarine color with white glass borders. Kallista For Town crystal cross sink, bath and shower handles.

A custom primary bathroom with granite countertops and porcelain tile flooring.
Inredning av ett klassiskt mellanstort flerfärgad flerfärgat en-suite badrum, med luckor med infälld panel, bruna skåp, ett hörnbadkar, en kantlös dusch, en toalettstol med separat cisternkåpa, vit kakel, gula väggar, ett undermonterad handfat, granitbänkskiva, vitt golv, dusch med gångjärnsdörr, porslinskakel och klinkergolv i porslin
Inredning av ett klassiskt mellanstort flerfärgad flerfärgat en-suite badrum, med luckor med infälld panel, bruna skåp, ett hörnbadkar, en kantlös dusch, en toalettstol med separat cisternkåpa, vit kakel, gula väggar, ett undermonterad handfat, granitbänkskiva, vitt golv, dusch med gångjärnsdörr, porslinskakel och klinkergolv i porslin

En el aseo comun, decidimos crear un foco arriesgado con un papel pintado de estilo marítimo, con esos toques vitales en amarillo y que nos daba un punto distinto al espacio.
Coordinado con los toques negros de los mecanismos, los grifos o el mueble, este baño se convirtió en protagonista absoluto.
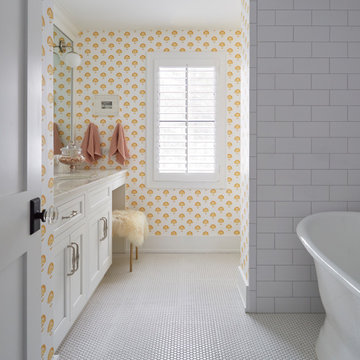
Inredning av ett lantligt mellanstort vit vitt badrum för barn, med luckor med infälld panel, vita skåp, ett fristående badkar, en öppen dusch, en toalettstol med separat cisternkåpa, vit kakel, keramikplattor, gula väggar, mosaikgolv, ett undermonterad handfat, bänkskiva i kvarts och vitt golv

Idéer för ett litet lantligt vit en-suite badrum, med skåp i shakerstil, vita skåp, en dusch i en alkov, en toalettstol med separat cisternkåpa, marmorkakel, gula väggar, klinkergolv i porslin, ett undermonterad handfat, bänkskiva i kvarts och dusch med gångjärnsdörr
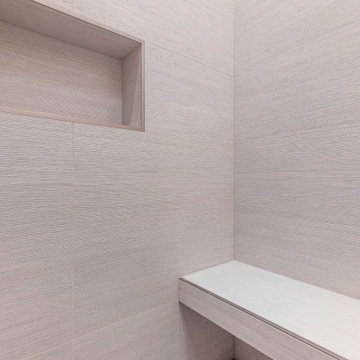
Large bathroom with high-end fixtures, custom shower walls, and floor design, custom shower doors, and gray walls in Los Altos.
Exempel på ett stort modernt vit vitt badrum med dusch, med luckor med upphöjd panel, blå skåp, en kantlös dusch, en toalettstol med hel cisternkåpa, grå kakel, porslinskakel, gula väggar, klinkergolv i porslin, ett undermonterad handfat, bänkskiva i kvarts, grått golv och dusch med gångjärnsdörr
Exempel på ett stort modernt vit vitt badrum med dusch, med luckor med upphöjd panel, blå skåp, en kantlös dusch, en toalettstol med hel cisternkåpa, grå kakel, porslinskakel, gula väggar, klinkergolv i porslin, ett undermonterad handfat, bänkskiva i kvarts, grått golv och dusch med gångjärnsdörr

This secondary bathroom which awaits a wall-to-wall mirror was designed as an ode to the South of France. The color scheme features shades of buttery yellow, ivory and white. The main shower wall tile is a multi-colored glass mosaic cut into the shape of tiny petals. The seat of both corner benches as well as the side wall panels and the floors are made of Thassos marble. Onyx was selected for the countertop to compliment the custom vanity’s color.
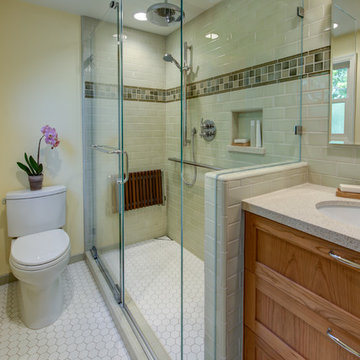
Design By: Design Set Match Construction by: Kiefer Construction Photography by: Treve Johnson Photography Tile Materials: Tile Shop Light Fixtures: Metro Lighting Plumbing Fixtures: Jack London kitchen & Bath Ideabook: http://www.houzz.com/ideabooks/207396/thumbs/el-sobrante-50s-ranch-bath

A small cloakroom for guests, tucked away in a semi hidden corner of the floor plan, is surprisingly decorated with a bright yellow interior with the colour applied indifferently to walls, ceilings and cabinetry.
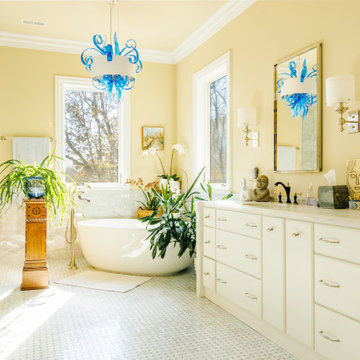
Foto på ett stort funkis vit en-suite badrum, med släta luckor, vita skåp, ett fristående badkar, en hörndusch, vit kakel, marmorkakel, marmorgolv, ett undermonterad handfat, marmorbänkskiva, vitt golv, dusch med gångjärnsdörr och gula väggar
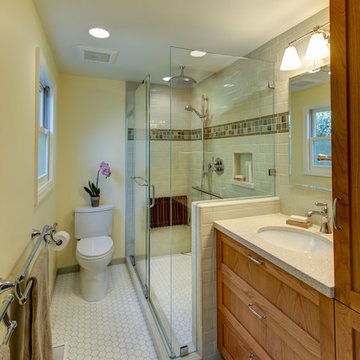
Design By: Design Set Match Construction by: Kiefer Construction Photography by: Treve Johnson Photography Tile Materials: Tile Shop Light Fixtures: Metro Lighting Plumbing Fixtures: Jack London kitchen & Bath Ideabook: http://www.houzz.com/ideabooks/207396/thumbs/el-sobrante-50s-ranch-bath
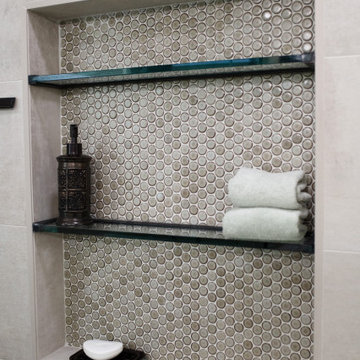
Foto på ett mellanstort funkis vit en-suite badrum, med skåp i shakerstil, skåp i mörkt trä, ett hörnbadkar, en dubbeldusch, gula väggar, klinkergolv i keramik, ett undermonterad handfat, bänkskiva i kvarts, beiget golv och dusch med gångjärnsdörr
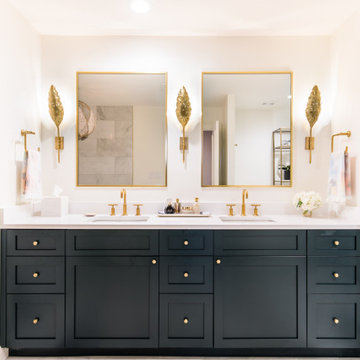
The Master Bath needed some updates as it suffered from an out of date, extra large tub, a very small shower and only one sink. Keeping with the Mood, a new larger vanity was added in a beautiful dark green with two sinks and ample drawer space, finished with gold framed mirrors and two glamorous gold leaf sconces. Taking in a small linen closet allowed for more room at the shower which is enclosed by a dramatic black framed door. Also, the old tub was replaced with a new alluring freestanding tub surrounded by beautiful marble tiles in a large format that sits under a deco glam chandelier. All warmed by the use of gold fixtures and hardware.
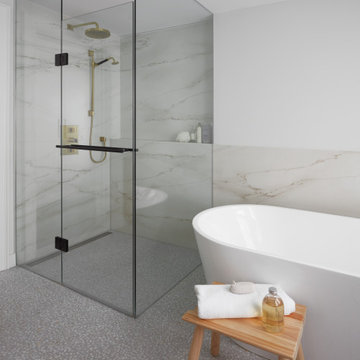
Idéer för mellanstora funkis vitt en-suite badrum, med släta luckor, skåp i ljust trä, ett fristående badkar, en kantlös dusch, en vägghängd toalettstol, marmorkakel, gula väggar, klinkergolv i porslin, ett nedsänkt handfat, bänkskiva i kvarts, grått golv, dusch med gångjärnsdörr och vit kakel
403 foton på badrum, med gula väggar
1
