859 foton på badrum, med gult golv
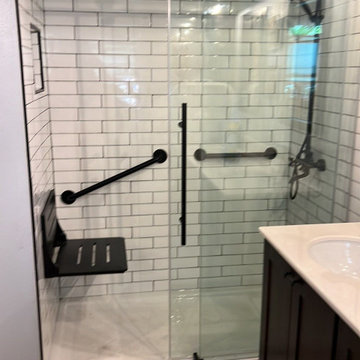
Cast Iron Pan - ADA flip up seat with ADA rails.
Modern inredning av ett litet vit vitt badrum med dusch, med öppna hyllor, bruna skåp, ett japanskt badkar, våtrum, en toalettstol med hel cisternkåpa, vit kakel, tunnelbanekakel, vita väggar, klinkergolv i porslin, ett undermonterad handfat, bänkskiva i kvartsit, gult golv och dusch med skjutdörr
Modern inredning av ett litet vit vitt badrum med dusch, med öppna hyllor, bruna skåp, ett japanskt badkar, våtrum, en toalettstol med hel cisternkåpa, vit kakel, tunnelbanekakel, vita väggar, klinkergolv i porslin, ett undermonterad handfat, bänkskiva i kvartsit, gult golv och dusch med skjutdörr

Contrastes et charme de l'ancien avec ces carreaux de ciment Mosaic Factory.
Inspiration för små moderna toaletter, med luckor med profilerade fronter, blå skåp, en vägghängd toalettstol, blå kakel, blå väggar, cementgolv, ett väggmonterat handfat och gult golv
Inspiration för små moderna toaletter, med luckor med profilerade fronter, blå skåp, en vägghängd toalettstol, blå kakel, blå väggar, cementgolv, ett väggmonterat handfat och gult golv
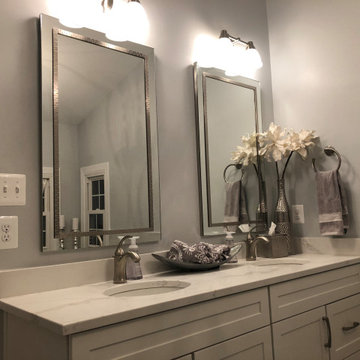
This Crofton master bathroom design offers a soothing retreat with a soft gray and white color scheme, a custom glass enclosed shower, and a bathtub with a Kohler Forte deck mounted Roman tub filler faucet. The HomeCrest by MasterBrand Cabinets Sedona cabinetry on maple in an Alpine finish offers plenty of storage and space to get ready. The vanity area also includes a Q Quartz Calacatta Verona countertop, Top Knobs Hidra door handles, and two undermount sinks with Kohler single hole faucets in a brushed nickel finish. This is topped by matching mirrors and Kohler two glove vanity lights, also in brushed nickel, offering ample light and enhancing the room's style. The shower incorporates a Kohler HydroRail-S shower system with both fixed and handrail showerheads, and DalTile white shower shelves offer handy storage for shower essentials. The shower wall and tub deck both use marble tiles, and the tub is accented by a Carrara marble brick mosaic tile deck splash with a Schluter edge. The space includes a separate toilet room with a Kohler Cimarron toilet.
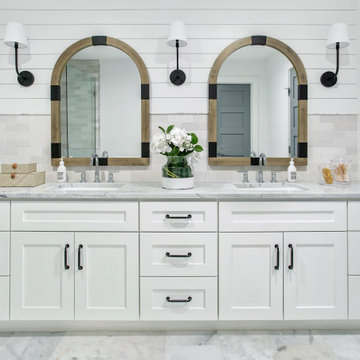
Just completed by TK Homes with interior design by Jessica Koltun, this gorgeous coastal contemporary home has been superbly rebuilt into a unique showcase of quality and style. The wide-open floor plan features high volume ceilings, light wood flooring, & an abundance of windows that flood the home with natural light.
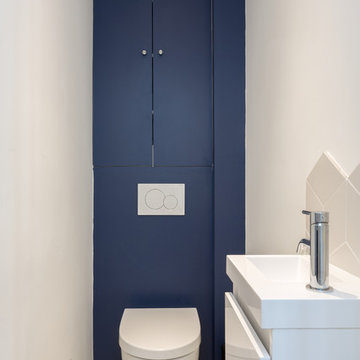
Idéer för ett litet modernt vit toalett, med luckor med profilerade fronter, blå skåp, en vägghängd toalettstol, vit kakel, keramikplattor, blå väggar, cementgolv, ett väggmonterat handfat och gult golv
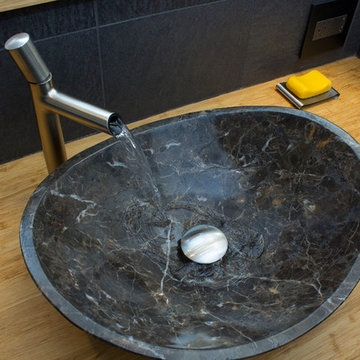
Marilyn Peryer Style House 2014
Idéer för att renovera ett mellanstort funkis gul gult en-suite badrum, med ett fristående handfat, släta luckor, skåp i ljust trä, träbänkskiva, en kantlös dusch, en toalettstol med separat cisternkåpa, svart kakel, porslinskakel, gula väggar, bambugolv, gult golv och dusch med gångjärnsdörr
Idéer för att renovera ett mellanstort funkis gul gult en-suite badrum, med ett fristående handfat, släta luckor, skåp i ljust trä, träbänkskiva, en kantlös dusch, en toalettstol med separat cisternkåpa, svart kakel, porslinskakel, gula väggar, bambugolv, gult golv och dusch med gångjärnsdörr
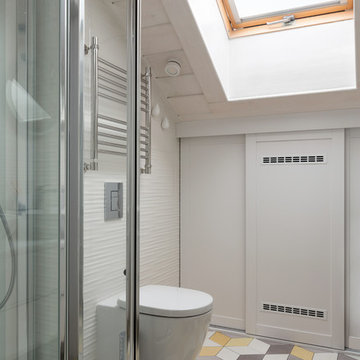
Антон Фруктов, Марина Фруктова и Ксения Уварова
Фотограф - Ульяна Гришина
Bild på ett mellanstort minimalistiskt badrum med dusch, med en toalettstol med separat cisternkåpa, vit kakel och gult golv
Bild på ett mellanstort minimalistiskt badrum med dusch, med en toalettstol med separat cisternkåpa, vit kakel och gult golv
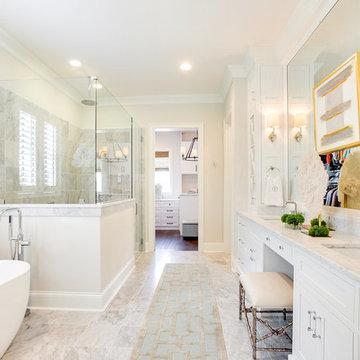
This beautiful master bath designed by Jay Young, CKD, for his family residence leaves a lasting impression on each person that enters. The clean, white consistency throughout the space makes the space feel coherent yet interesting with each little detail. Each surface is Carrara marble, from the floor, to the counters, and the tiling in the shower. Plumbing and appliances are all from Ferguson Showroom's custom line "Mirabelle." The lucite pulls on cabinetry was found at Restoration Hardware, and contributes to the clean, refreshing feel in this master bathroom.
Photography: 205 Photography, Jana Sobel
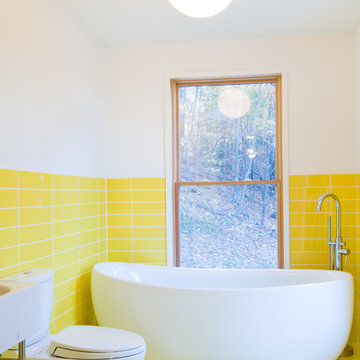
Nathan Webb, AIA
Idéer för ett litet modernt badrum för barn, med ett integrerad handfat, ett fristående badkar, en toalettstol med separat cisternkåpa, gul kakel, porslinskakel, vita väggar, klinkergolv i porslin och gult golv
Idéer för ett litet modernt badrum för barn, med ett integrerad handfat, ett fristående badkar, en toalettstol med separat cisternkåpa, gul kakel, porslinskakel, vita väggar, klinkergolv i porslin och gult golv
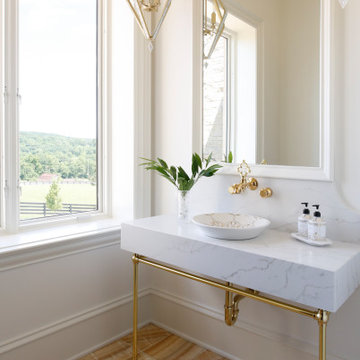
Idéer för att renovera ett mellanstort vintage vit vitt toalett, med en toalettstol med hel cisternkåpa, vit kakel, vita väggar, ett fristående handfat och gult golv
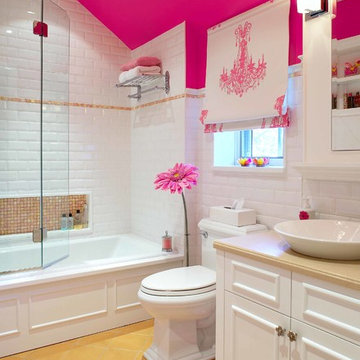
Bild på ett vintage badrum för barn, med ett fristående handfat, luckor med infälld panel, vita skåp, ett badkar i en alkov, en dusch/badkar-kombination, en toalettstol med separat cisternkåpa, vit kakel, tunnelbanekakel, rosa väggar och gult golv
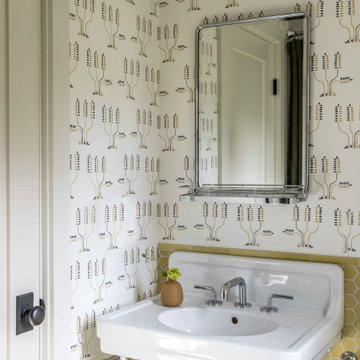
This project started as a cramped cape with little character and extreme water damage, but over the course of several months, it was transformed into a striking modern home with all the bells and whistles. Being just a short walk from Mackworth Island, the homeowner wanted to capitalize on the excellent location, so everything on the exterior and interior was replaced and upgraded. Walls were torn down on the first floor to make the kitchen, dining, and living areas more open to one another. A large dormer was added to the entire back of the house to increase the ceiling height in both bedrooms and create a more functional space. The completed home marries great function and design with efficiency and adds a little boldness to the neighborhood. Design by Tyler Karu Design + Interiors. Photography by Erin Little.
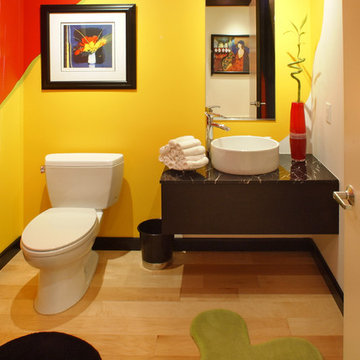
This design concept of 'walking into a painting' was inspired by the small floral painting on the wall from the owners' collection. The designer, Renee Flanders, used charcoal to define areas of color from the painting: red, yellow, yellow green, and white. The door, door frame, and trim were painted black (as the picture frame).
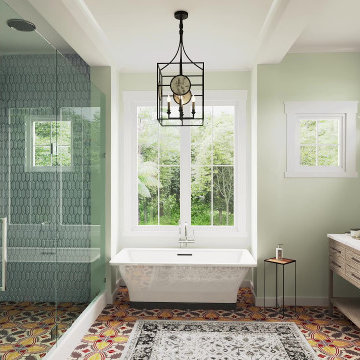
A look into the primary bathroom. We designed the floor plan such that the free standing tub would be centered with in the window bay. The hallway behind us is centered on the tub and windows, an leads back into the bedroom where a rear bay window is centered, as well.
The client choose to have wall tile added in the glass walk in shower. The blue contrasts with the yellow, reds and browns found in the floor tile. We used the same granite counter material and color that is used in the kitchen. We continued with the walls being painted a soft green color, to provide a sense of peace.
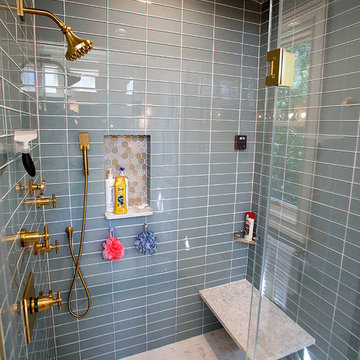
Ron Schwane, Photography
Foto på ett mellanstort funkis en-suite badrum, med släta luckor, vita skåp, våtrum, en toalettstol med hel cisternkåpa, beige kakel, glaskakel, beige väggar, mosaikgolv, ett konsol handfat, bänkskiva i kvarts, gult golv och dusch med gångjärnsdörr
Foto på ett mellanstort funkis en-suite badrum, med släta luckor, vita skåp, våtrum, en toalettstol med hel cisternkåpa, beige kakel, glaskakel, beige väggar, mosaikgolv, ett konsol handfat, bänkskiva i kvarts, gult golv och dusch med gångjärnsdörr
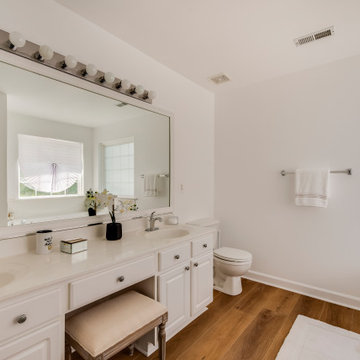
Kingswood Signature from the Modin Rigid LVP Collection - Tones of golden oak and walnut, with sparse knots to balance the more traditional palette.
Inspiration för ett stort funkis vit vitt en-suite badrum, med vita skåp, ett hörnbadkar, vinylgolv, gult golv, en toalettstol med separat cisternkåpa, vit kakel, keramikplattor, vita väggar och ett integrerad handfat
Inspiration för ett stort funkis vit vitt en-suite badrum, med vita skåp, ett hörnbadkar, vinylgolv, gult golv, en toalettstol med separat cisternkåpa, vit kakel, keramikplattor, vita väggar och ett integrerad handfat
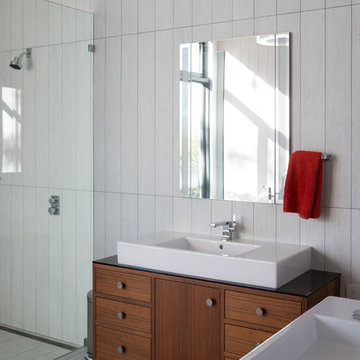
Idéer för att renovera ett stort funkis vit vitt en-suite badrum, med möbel-liknande, skåp i mellenmörkt trä, ett fristående badkar, en kantlös dusch, en vägghängd toalettstol, gul kakel, cementkakel, gula väggar, klinkergolv i keramik, ett integrerad handfat, marmorbänkskiva, gult golv och dusch med gångjärnsdörr
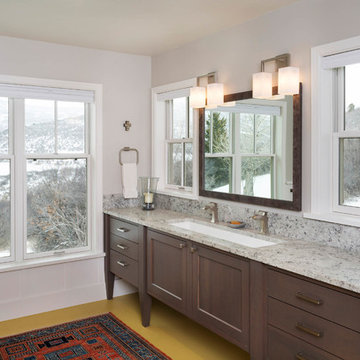
How to get a sink for two in a vanity below two windows!
Idéer för att renovera ett stort lantligt grå grått en-suite badrum, med möbel-liknande, skåp i mellenmörkt trä, ett avlångt handfat, vita väggar, vinylgolv, granitbänkskiva och gult golv
Idéer för att renovera ett stort lantligt grå grått en-suite badrum, med möbel-liknande, skåp i mellenmörkt trä, ett avlångt handfat, vita väggar, vinylgolv, granitbänkskiva och gult golv
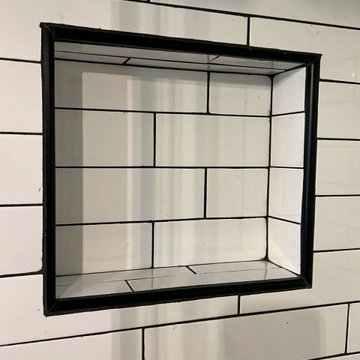
Cast Iron Pan - ADA flip up seat with ADA rails.
Idéer för att renovera ett litet funkis vit vitt badrum med dusch, med öppna hyllor, bruna skåp, ett japanskt badkar, våtrum, en toalettstol med hel cisternkåpa, vit kakel, tunnelbanekakel, vita väggar, klinkergolv i porslin, ett undermonterad handfat, bänkskiva i kvartsit, gult golv och dusch med skjutdörr
Idéer för att renovera ett litet funkis vit vitt badrum med dusch, med öppna hyllor, bruna skåp, ett japanskt badkar, våtrum, en toalettstol med hel cisternkåpa, vit kakel, tunnelbanekakel, vita väggar, klinkergolv i porslin, ett undermonterad handfat, bänkskiva i kvartsit, gult golv och dusch med skjutdörr
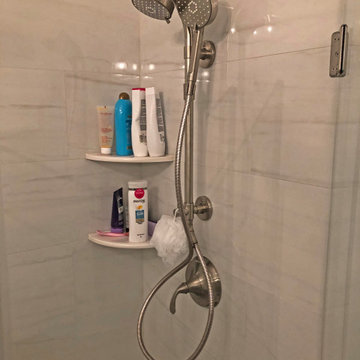
This Crofton master bathroom design offers a soothing retreat with a soft gray and white color scheme, a custom glass enclosed shower, and a bathtub with a Kohler Forte deck mounted Roman tub filler faucet. The HomeCrest by MasterBrand Cabinets Sedona cabinetry on maple in an Alpine finish offers plenty of storage and space to get ready. The vanity area also includes a Q Quartz Calacatta Verona countertop, Top Knobs Hidra door handles, and two undermount sinks with Kohler single hole faucets in a brushed nickel finish. This is topped by matching mirrors and Kohler two glove vanity lights, also in brushed nickel, offering ample light and enhancing the room's style. The shower incorporates a Kohler HydroRail-S shower system with both fixed and handrail showerheads, and DalTile white shower shelves offer handy storage for shower essentials. The shower wall and tub deck both use marble tiles, and the tub is accented by a Carrara marble brick mosaic tile deck splash with a Schluter edge. The space includes a separate toilet room with a Kohler Cimarron toilet.
859 foton på badrum, med gult golv
6
