131 foton på badrum, med kakel i småsten och gröna väggar
Sortera efter:
Budget
Sortera efter:Populärt i dag
1 - 20 av 131 foton
Artikel 1 av 3
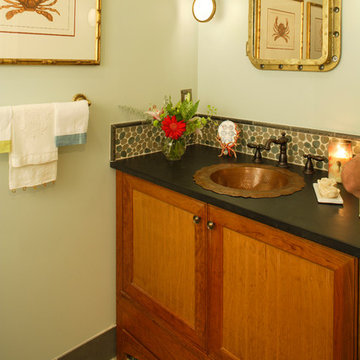
Bild på ett litet maritimt svart svart toalett, med ett nedsänkt handfat, luckor med infälld panel, skåp i mellenmörkt trä, kakel i småsten och gröna väggar
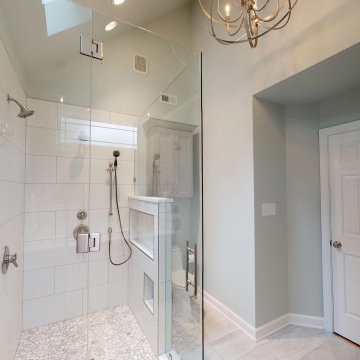
New floor plan and window location make this tiny masterbath live large.
Inspiration för små moderna vitt en-suite badrum, med skåp i shakerstil, vita skåp, en toalettstol med hel cisternkåpa, vit kakel, kakel i småsten, gröna väggar, klinkergolv i porslin, ett undermonterad handfat, bänkskiva i kvarts, grått golv och dusch med gångjärnsdörr
Inspiration för små moderna vitt en-suite badrum, med skåp i shakerstil, vita skåp, en toalettstol med hel cisternkåpa, vit kakel, kakel i småsten, gröna väggar, klinkergolv i porslin, ett undermonterad handfat, bänkskiva i kvarts, grått golv och dusch med gångjärnsdörr
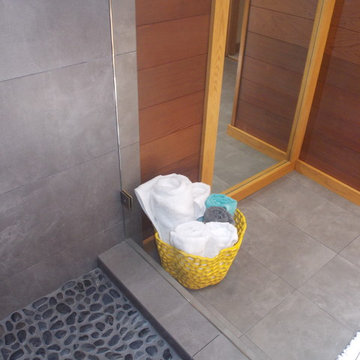
Red cedar walls which homeowner wanted to keep. The style of the house is Mid Century and this Mod bathroom with newer amenities fits really well.
Foto på ett mellanstort funkis badrum med dusch, med ett undermonterad handfat, släta luckor, skåp i ljust trä, bänkskiva i kvarts, en dubbeldusch, grå kakel, kakel i småsten, klinkergolv i porslin, ett platsbyggt badkar, en toalettstol med hel cisternkåpa och gröna väggar
Foto på ett mellanstort funkis badrum med dusch, med ett undermonterad handfat, släta luckor, skåp i ljust trä, bänkskiva i kvarts, en dubbeldusch, grå kakel, kakel i småsten, klinkergolv i porslin, ett platsbyggt badkar, en toalettstol med hel cisternkåpa och gröna väggar
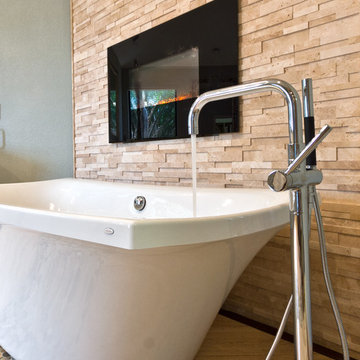
This bathroom renovation is located in Clearlake Texas. My client wanted a spa like bath with unique details. We built a fire place in the corner of the bathroom, tiled it with a random travertine mosaic and installed a electric fire place. feature wall with a free standing tub. Walk in shower with several showering functions. Built in master closet with lots of storage feature. Custom pebble tile walkway from tub to shower for a no slip walking path. Master bath- size and space, not necessarily the colors” Electric fireplace next to the free standing tub in master bathroom. The curbless shower is flush with the floor. We designed a large walk in closet with lots of storage space and drawers with a travertine closet floor. Interior Design, Sweetalke Interior Design,
“around the bath n similar color on wall but different texture” Grass cloth in bathroom. Floating shelves stained in bathroom.
“Rough layout for master bath”
“master bath (spa concept)”
“Dream bath...Spa Feeling...bath 7...step to bath...bath idea...Master bath...Stone bath...spa bath ...Beautiful bath. Amazing bath.
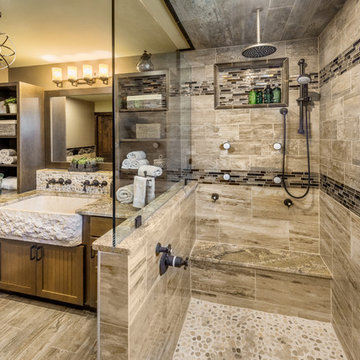
Photographs by Aaron Usher
Exempel på ett stort rustikt en-suite badrum, med luckor med profilerade fronter, skåp i mörkt trä, en öppen dusch, en toalettstol med separat cisternkåpa, brun kakel, kakel i småsten, gröna väggar, klinkergolv i porslin, ett avlångt handfat och granitbänkskiva
Exempel på ett stort rustikt en-suite badrum, med luckor med profilerade fronter, skåp i mörkt trä, en öppen dusch, en toalettstol med separat cisternkåpa, brun kakel, kakel i småsten, gröna väggar, klinkergolv i porslin, ett avlångt handfat och granitbänkskiva
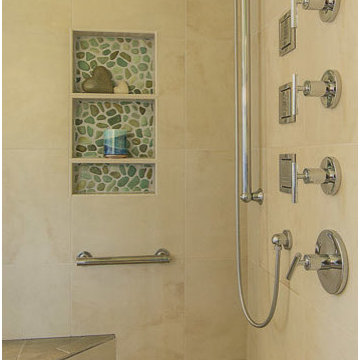
Using flatter pebbles in the shower and niche ties the shower to the tub area. The homeowner needs to use the grab bar when using the shower. The longer grab bar also serves as a handheld holder.
Photography: Blue Gator Photography
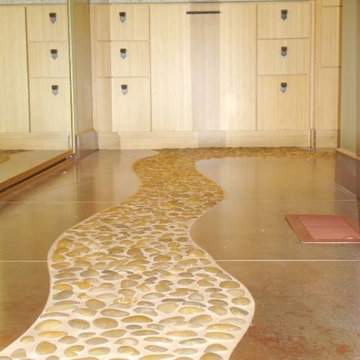
Asian feel with two heights of counters for children of different ages. The goal was to have it feel like you were walking by a stream.
Photo Credit: Heidi Lane
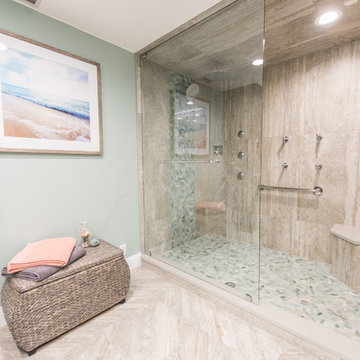
A 19x19 V-stone Nut in the color Cross Matte was chosen for the floor tile, as well as the shower walls and ceiling tile. The Sliced Green Ocean Stones sliced pebbles from Tesoro was used on the shower floor, inside the shower niche and for a vertical decorative panel. The spacious shower features a corner seat, secondary showerhead and frameless glass hinged door.
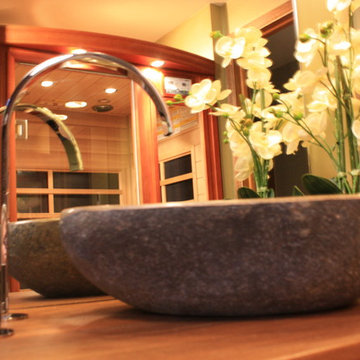
kelli kaufer
Idéer för mellanstora orientaliska badrum, med öppna hyllor, skåp i mellenmörkt trä, en hörndusch, en toalettstol med separat cisternkåpa, brun kakel, kakel i småsten, gröna väggar, klinkergolv i porslin, ett fristående handfat och träbänkskiva
Idéer för mellanstora orientaliska badrum, med öppna hyllor, skåp i mellenmörkt trä, en hörndusch, en toalettstol med separat cisternkåpa, brun kakel, kakel i småsten, gröna väggar, klinkergolv i porslin, ett fristående handfat och träbänkskiva
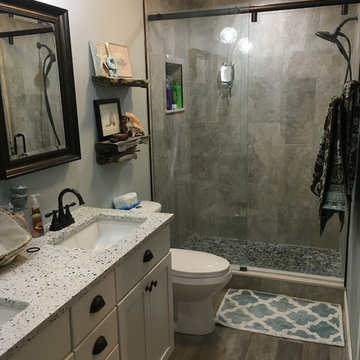
Beach Style Bathroom Remodel
Maritim inredning av ett litet en-suite badrum, med luckor med infälld panel, vita skåp, en öppen dusch, grå kakel, kakel i småsten, gröna väggar, mörkt trägolv, ett undermonterad handfat, granitbänkskiva och en toalettstol med separat cisternkåpa
Maritim inredning av ett litet en-suite badrum, med luckor med infälld panel, vita skåp, en öppen dusch, grå kakel, kakel i småsten, gröna väggar, mörkt trägolv, ett undermonterad handfat, granitbänkskiva och en toalettstol med separat cisternkåpa
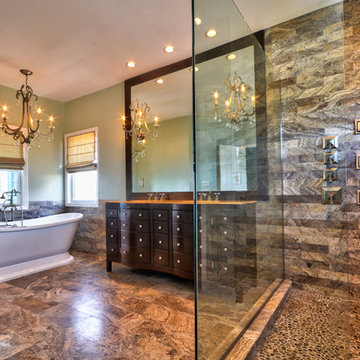
This large master bathroom exhibits glamor and class. A contemporary vanity made of traditional espresso-colored woods is simple and clean, a beautiful contrast against the floor to ceiling marble tiling, crystal chandeliers, and elegant freestanding bathtub.
Home located in Tampa, Florida. Designed by Florida-based interior design firm Crespo Design Group, who also serves Malibu, Tampa, New York City, the Caribbean, and other areas throughout the United States.
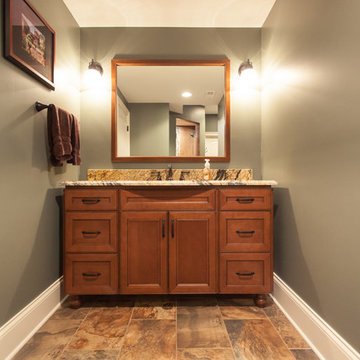
Inspiration för mellanstora klassiska badrum för barn, med möbel-liknande, skåp i mellenmörkt trä, en hörndusch, en toalettstol med hel cisternkåpa, brun kakel, kakel i småsten, gröna väggar, klinkergolv i keramik, ett nedsänkt handfat, granitbänkskiva, flerfärgat golv och dusch med gångjärnsdörr
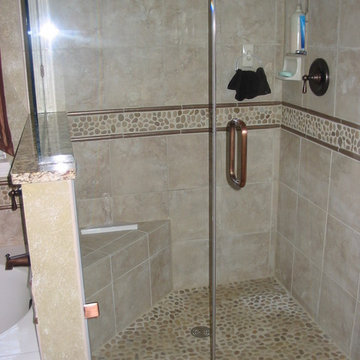
Used existing bath and put a front on it to match the vanity. Tiled the back of the tub to coordinate with the shower. Used the pebble tile on the shower floor. We did not change the walls as they had been previously painted in a color and texture we loved.
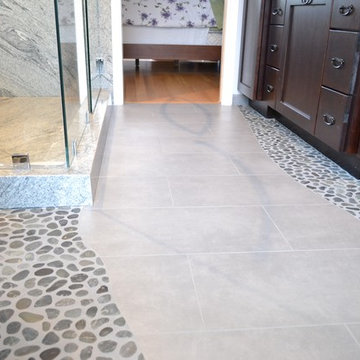
Inredning av ett modernt stort en-suite badrum, med skåp i shakerstil, skåp i mörkt trä, ett fristående badkar, en hörndusch, en toalettstol med hel cisternkåpa, svart kakel, kakel i småsten, gröna väggar, klinkergolv i keramik, ett undermonterad handfat och granitbänkskiva
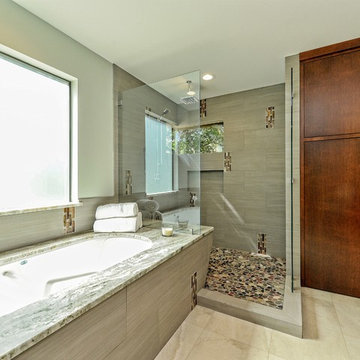
Inspiration för mellanstora moderna en-suite badrum, med släta luckor, ett undermonterat badkar, en öppen dusch, en toalettstol med separat cisternkåpa, flerfärgad kakel, kakel i småsten, gröna väggar, klinkergolv i keramik, ett undermonterad handfat, granitbänkskiva och skåp i mörkt trä
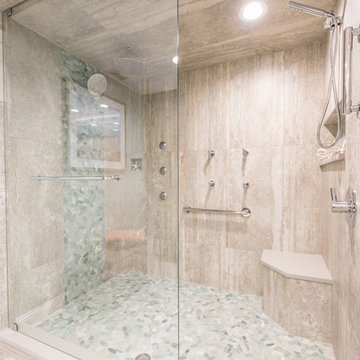
A 19x19 V-stone Nut in the color Cross Matte was chosen for the floor tile, as well as the shower walls and ceiling tile. The Sliced Green Ocean Stones sliced pebbles from Tesoro was used on the shower floor, inside the shower niche and for a vertical decorative panel. The spacious shower features a corner seat, secondary showerhead and frameless glass hinged door.
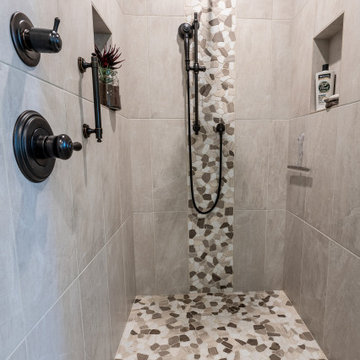
Client needed the bathroom to be more functional and bright. I change the location of the toilet and moved the shower where the toilet was, used stone for shower floor and added niches for shower storage. The mirror helps reflect light from the window while at the same time offer lots of storage since it's a big medicine cabinet. The beige gray color gives a warm feeling while updating the space.
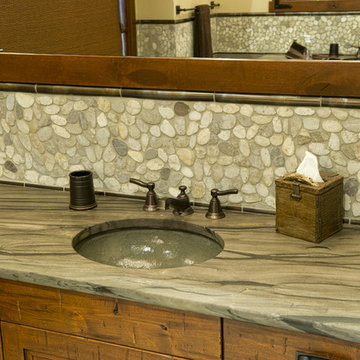
Exempel på ett rustikt badrum, med skåp i shakerstil, skåp i mörkt trä, en dusch i en alkov, kakel i småsten, gröna väggar, klinkergolv i porslin, ett undermonterad handfat och dusch med gångjärnsdörr
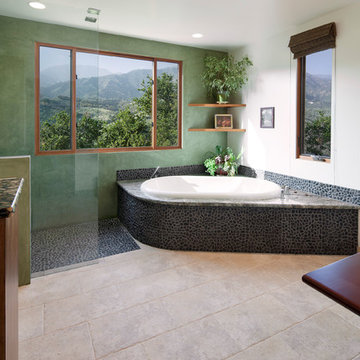
Architect: Burnell, Branch, and Pester | Photo by: Jim Bartsch | Built by Allen
This Houzz project features the wide array of bathroom projects that Allen Construction has built and, where noted, designed over the years.
Allen Kitchen & Bath - the company's design-build division - works with clients to design the kitchen of their dreams within a tightly controlled budget. We’re there for you every step of the way, from initial sketches through welcoming you into your newly upgraded space. Combining both design and construction experts on one team helps us to minimize both budget and timelines for our clients. And our six phase design process is just one part of why we consistently earn rave reviews year after year.
Learn more about our process and design team at: http://design.buildallen.com
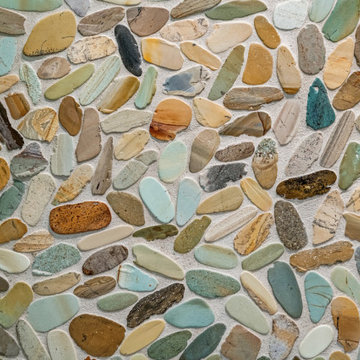
Late 1800s Victorian Bungalow i Central Denver was updated creating an entirely different experience to a young couple who loved to cook and entertain.
By opening up two load bearing wall, replacing and refinishing new wood floors with radiant heating, exposing brick and ultimately painting the brick.. the space transformed in a huge open yet warm entertaining haven. Bold color was at the heart of this palette and the homeowners personal essence.
131 foton på badrum, med kakel i småsten och gröna väggar
1
