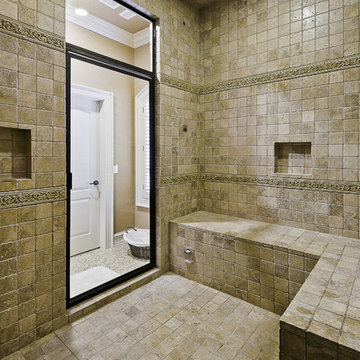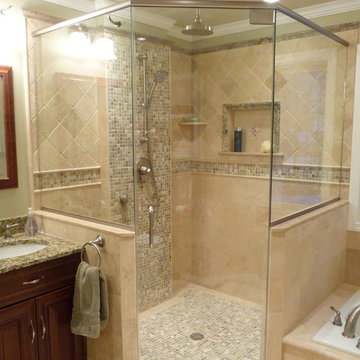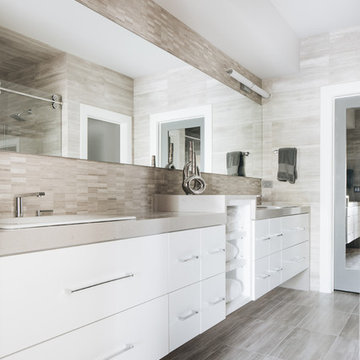6 551 foton på badrum, med kakelplattor och travertinkakel
Sortera efter:
Budget
Sortera efter:Populärt i dag
1 - 20 av 6 551 foton
Artikel 1 av 3

This bath offers generous space without going overboard in square footage. The homeowner chose to go with a large double vanity and a nice shower with custom features and a shower seat and decided to forgo the typical big soaking tub. The vanity area shown in this photo has plenty of storage within the mirrored wall cabinets and the large drawers below. The mirrors were cased out with the matching woodwork and crown detail. The countertop is Crema Marfil slab marble with undermount Marzi sinks. The Kallista faucetry was chosen in chrome since it was an easier finish to maintain for years to come. Other metal details were done in the oil rubbed bronze to work with the theme through out the home. The floor tile is a 12 x 12 Bursa Beige Marble that is set on the diagonal. The backsplash to the vanity is the companion Bursa Beige mini running bond mosaic with a cap also in the Bursa Beige marble. Vaulted ceilings add to the dramatic feel of this bath. The bronze and crystal chandelier also adds to the dramatic glamour of the bath.
Photography by Northlight Photography.

Jim Bartsch
Inspiration för ett funkis en-suite badrum, med ett fristående handfat, släta luckor, skåp i mörkt trä, marmorbänkskiva, travertin golv, ett platsbyggt badkar, beige kakel, beige väggar och travertinkakel
Inspiration för ett funkis en-suite badrum, med ett fristående handfat, släta luckor, skåp i mörkt trä, marmorbänkskiva, travertin golv, ett platsbyggt badkar, beige kakel, beige väggar och travertinkakel

Compact master bath remodel, with hair accessories plug ins, Swiss Alps Photography
Idéer för ett litet klassiskt en-suite badrum, med luckor med upphöjd panel, skåp i mellenmörkt trä, en kantlös dusch, en vägghängd toalettstol, beige kakel, travertinkakel, beige väggar, travertin golv, ett undermonterad handfat, bänkskiva i kvarts, flerfärgat golv och dusch med gångjärnsdörr
Idéer för ett litet klassiskt en-suite badrum, med luckor med upphöjd panel, skåp i mellenmörkt trä, en kantlös dusch, en vägghängd toalettstol, beige kakel, travertinkakel, beige väggar, travertin golv, ett undermonterad handfat, bänkskiva i kvarts, flerfärgat golv och dusch med gångjärnsdörr

Idéer för rustika vitt badrum, med ett undermonterad handfat, skåp i shakerstil, skåp i mellenmörkt trä, en dusch i en alkov, en toalettstol med separat cisternkåpa, beige kakel, beige väggar, klinkergolv i småsten och travertinkakel

Tsantes Photography
Inspiration för ett funkis badrum, med en dubbeldusch och travertinkakel
Inspiration för ett funkis badrum, med en dubbeldusch och travertinkakel

This beautiful custom spa like bathroom features a glass surround shower with rain shower and private sauna, granite counter tops with floating vanity and travertine stone floors.

Ryan Fung Photography
Foto på ett stort vintage en-suite badrum, med ett fristående badkar, en dubbeldusch, klinkergolv i porslin, beige kakel, beige väggar och kakelplattor
Foto på ett stort vintage en-suite badrum, med ett fristående badkar, en dubbeldusch, klinkergolv i porslin, beige kakel, beige väggar och kakelplattor

This HUGE shower was done in all Noce Travertine, with Steam Shower built in as well as two shower heads.
Exempel på ett klassiskt badrum, med beige kakel och travertinkakel
Exempel på ett klassiskt badrum, med beige kakel och travertinkakel

Classic Travertine
Mocha Onyx Travertine
Photo Courtesy of Creative Remodeling and Design
http://creativerd.com/

This bathroom was designed for specifically for my clients’ overnight guests.
My clients felt their previous bathroom was too light and sparse looking and asked for a more intimate and moodier look.
The mirror, tapware and bathroom fixtures have all been chosen for their soft gradual curves which create a flow on effect to each other, even the tiles were chosen for their flowy patterns. The smoked bronze lighting, door hardware, including doorstops were specified to work with the gun metal tapware.
A 2-metre row of deep storage drawers’ float above the floor, these are stained in a custom inky blue colour – the interiors are done in Indian Ink Melamine. The existing entrance door has also been stained in the same dark blue timber stain to give a continuous and purposeful look to the room.
A moody and textural material pallet was specified, this made up of dark burnished metal look porcelain tiles, a lighter grey rock salt porcelain tile which were specified to flow from the hallway into the bathroom and up the back wall.
A wall has been designed to divide the toilet and the vanity and create a more private area for the toilet so its dominance in the room is minimised - the focal areas are the large shower at the end of the room bath and vanity.
The freestanding bath has its own tumbled natural limestone stone wall with a long-recessed shelving niche behind the bath - smooth tiles for the internal surrounds which are mitred to the rough outer tiles all carefully planned to ensure the best and most practical solution was achieved. The vanity top is also a feature element, made in Bengal black stone with specially designed grooves creating a rock edge.

Foto på ett mycket stort lantligt flerfärgad en-suite badrum, med luckor med infälld panel, skåp i mellenmörkt trä, ett fristående badkar, våtrum, kakelplattor, kalkstensgolv, med dusch som är öppen, beige kakel, beige väggar, marmorbänkskiva, beiget golv och ett integrerad handfat

The master ensuite uses a combination of timber panelling on the walls and stone tiling to create a warm, natural space.
Inspiration för mellanstora 50 tals en-suite badrum, med släta luckor, ett fristående badkar, en öppen dusch, en vägghängd toalettstol, grå kakel, kakelplattor, bruna väggar, kalkstensgolv, ett väggmonterat handfat, grått golv och dusch med gångjärnsdörr
Inspiration för mellanstora 50 tals en-suite badrum, med släta luckor, ett fristående badkar, en öppen dusch, en vägghängd toalettstol, grå kakel, kakelplattor, bruna väggar, kalkstensgolv, ett väggmonterat handfat, grått golv och dusch med gångjärnsdörr

Master Bath with a free-standing bath, curbless shower, rain shower feature, natural stone floors, and walls.
Bild på ett stort funkis vit vitt en-suite badrum, med luckor med upphöjd panel, skåp i ljust trä, ett fristående badkar, en kantlös dusch, vit kakel, kakelplattor, vita väggar, kalkstensgolv, ett integrerad handfat, marmorbänkskiva, vitt golv och dusch med gångjärnsdörr
Bild på ett stort funkis vit vitt en-suite badrum, med luckor med upphöjd panel, skåp i ljust trä, ett fristående badkar, en kantlös dusch, vit kakel, kakelplattor, vita väggar, kalkstensgolv, ett integrerad handfat, marmorbänkskiva, vitt golv och dusch med gångjärnsdörr

A large bespoke dark timber vanity unit sits over terracotta coloured cement floor tiles. Soft lighting and limewash painted walls create a calm, natural finished bathroom.

Contemporary Master Bath with focal point travertine
Bild på ett stort funkis grå grått en-suite badrum, med släta luckor, skåp i mellenmörkt trä, ett fristående badkar, våtrum, en toalettstol med hel cisternkåpa, svart kakel, travertinkakel, vita väggar, travertin golv, ett undermonterad handfat, bänkskiva i kalksten, svart golv och dusch med gångjärnsdörr
Bild på ett stort funkis grå grått en-suite badrum, med släta luckor, skåp i mellenmörkt trä, ett fristående badkar, våtrum, en toalettstol med hel cisternkåpa, svart kakel, travertinkakel, vita väggar, travertin golv, ett undermonterad handfat, bänkskiva i kalksten, svart golv och dusch med gångjärnsdörr

This Park City Ski Loft remodeled for it's Texas owner has a clean modern airy feel, with rustic and industrial elements. Park City is known for utilizing mountain modern and industrial elements in it's design. We wanted to tie those elements in with the owner's farm house Texas roots.

This modern bathroom has walling adhered with Travertine Concrete on a Roll, giving a subtle backing to the simplistic layout of the sinks and bath.
Easyfit Concrete is supplied in rolls of 3000x1000mm and is only 2mm. Lightweight and easy to install.

Auch ein Heizkörper kann stilbildend sein. Dieser schicke Vola-Handtuchheizkörper sieht einfach gut aus.
Idéer för ett stort modernt beige badrum med dusch, med en kantlös dusch, en vägghängd toalettstol, beige kakel, kakelplattor, beige väggar, kalkstensgolv, ett integrerad handfat, bänkskiva i kalksten, beiget golv, med dusch som är öppen och beige skåp
Idéer för ett stort modernt beige badrum med dusch, med en kantlös dusch, en vägghängd toalettstol, beige kakel, kakelplattor, beige väggar, kalkstensgolv, ett integrerad handfat, bänkskiva i kalksten, beiget golv, med dusch som är öppen och beige skåp

Master Bathroom
Idéer för ett mellanstort modernt vit en-suite badrum, med släta luckor, skåp i mellenmörkt trä, våtrum, en vägghängd toalettstol, kakelplattor, ett undermonterad handfat, bänkskiva i akrylsten, vitt golv, dusch med gångjärnsdörr, ett undermonterat badkar och grå kakel
Idéer för ett mellanstort modernt vit en-suite badrum, med släta luckor, skåp i mellenmörkt trä, våtrum, en vägghängd toalettstol, kakelplattor, ett undermonterad handfat, bänkskiva i akrylsten, vitt golv, dusch med gångjärnsdörr, ett undermonterat badkar och grå kakel

Photo by Stoffer Photography
Idéer för ett mellanstort modernt vit en-suite badrum, med släta luckor, vita skåp, en dusch i en alkov, en toalettstol med hel cisternkåpa, beige kakel, travertinkakel, grå väggar, travertin golv, ett nedsänkt handfat, bänkskiva i kvarts, beiget golv och dusch med skjutdörr
Idéer för ett mellanstort modernt vit en-suite badrum, med släta luckor, vita skåp, en dusch i en alkov, en toalettstol med hel cisternkåpa, beige kakel, travertinkakel, grå väggar, travertin golv, ett nedsänkt handfat, bänkskiva i kvarts, beiget golv och dusch med skjutdörr
6 551 foton på badrum, med kakelplattor och travertinkakel
1
