227 foton på badrum, med cementgolv och kaklad bänkskiva
Sortera efter:
Budget
Sortera efter:Populärt i dag
1 - 20 av 227 foton
Artikel 1 av 3

Inspiration för mellanstora klassiska vitt toaletter, med möbel-liknande, skåp i mörkt trä, en toalettstol med hel cisternkåpa, svart kakel, porslinskakel, vita väggar, cementgolv, ett undermonterad handfat, kaklad bänkskiva och vitt golv

Carolyn Patterson
Medelhavsstil inredning av ett mellanstort badrum med dusch, med möbel-liknande, vita skåp, ett badkar med tassar, en dusch/badkar-kombination, en toalettstol med hel cisternkåpa, grå kakel, tunnelbanekakel, grå väggar, cementgolv, ett integrerad handfat, kaklad bänkskiva, grått golv och med dusch som är öppen
Medelhavsstil inredning av ett mellanstort badrum med dusch, med möbel-liknande, vita skåp, ett badkar med tassar, en dusch/badkar-kombination, en toalettstol med hel cisternkåpa, grå kakel, tunnelbanekakel, grå väggar, cementgolv, ett integrerad handfat, kaklad bänkskiva, grått golv och med dusch som är öppen

This existing three storey Victorian Villa was completely redesigned, altering the layout on every floor and adding a new basement under the house to provide a fourth floor.
After under-pinning and constructing the new basement level, a new cinema room, wine room, and cloakroom was created, extending the existing staircase so that a central stairwell now extended over the four floors.
On the ground floor, we refurbished the existing parquet flooring and created a ‘Club Lounge’ in one of the front bay window rooms for our clients to entertain and use for evenings and parties, a new family living room linked to the large kitchen/dining area. The original cloakroom was directly off the large entrance hall under the stairs which the client disliked, so this was moved to the basement when the staircase was extended to provide the access to the new basement.
First floor was completely redesigned and changed, moving the master bedroom from one side of the house to the other, creating a new master suite with large bathroom and bay-windowed dressing room. A new lobby area was created which lead to the two children’s rooms with a feature light as this was a prominent view point from the large landing area on this floor, and finally a study room.
On the second floor the existing bedroom was remodelled and a new ensuite wet-room was created in an adjoining attic space once the structural alterations to forming a new floor and subsequent roof alterations were carried out.
A comprehensive FF&E package of loose furniture and custom designed built in furniture was installed, along with an AV system for the new cinema room and music integration for the Club Lounge and remaining floors also.
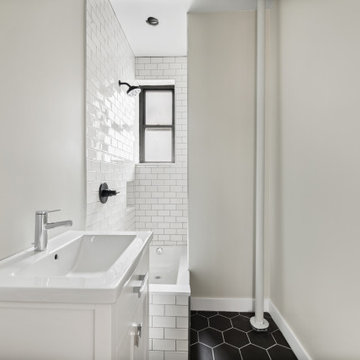
Agile renovation of a Morningside Heights bathroom by NYC design-build firm Bolster.
Inspiration för mellanstora moderna vitt badrum, med släta luckor, vita skåp, ett badkar i en alkov, en toalettstol med hel cisternkåpa, vit kakel, keramikplattor, vita väggar, cementgolv, ett integrerad handfat, kaklad bänkskiva, svart golv och med dusch som är öppen
Inspiration för mellanstora moderna vitt badrum, med släta luckor, vita skåp, ett badkar i en alkov, en toalettstol med hel cisternkåpa, vit kakel, keramikplattor, vita väggar, cementgolv, ett integrerad handfat, kaklad bänkskiva, svart golv och med dusch som är öppen
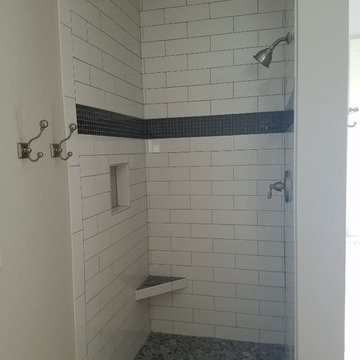
With the clients help and ideas we added this feature of 2 sets of different color glass insert tile int he shower.
Bild på ett mellanstort vintage en-suite badrum, med ett platsbyggt badkar, en öppen dusch, vit kakel, glaskakel, grå väggar, cementgolv och kaklad bänkskiva
Bild på ett mellanstort vintage en-suite badrum, med ett platsbyggt badkar, en öppen dusch, vit kakel, glaskakel, grå väggar, cementgolv och kaklad bänkskiva

Idéer för mellanstora funkis flerfärgat en-suite badrum, med ett fristående badkar, en dusch/badkar-kombination, vit kakel, keramikplattor, vita väggar, en vägghängd toalettstol, cementgolv, ett piedestal handfat, kaklad bänkskiva och beiget golv

Idéer för ett litet industriellt en-suite badrum, med en kantlös dusch, beige kakel, keramikplattor, beige väggar, cementgolv, ett nedsänkt handfat, kaklad bänkskiva, beiget golv, dusch med skjutdörr, öppna hyllor, svarta skåp och en toalettstol med hel cisternkåpa
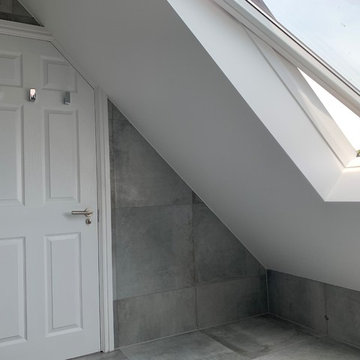
Concrete tiles in luxury bathroom.
Idéer för ett mycket stort modernt grå en-suite badrum, med ett badkar i en alkov, en öppen dusch, en toalettstol med hel cisternkåpa, grå kakel, mosaik, grå väggar, cementgolv, ett väggmonterat handfat, kaklad bänkskiva, grått golv och dusch med gångjärnsdörr
Idéer för ett mycket stort modernt grå en-suite badrum, med ett badkar i en alkov, en öppen dusch, en toalettstol med hel cisternkåpa, grå kakel, mosaik, grå väggar, cementgolv, ett väggmonterat handfat, kaklad bänkskiva, grått golv och dusch med gångjärnsdörr

ABOUT THE PHOTO: A view of the half bathroom. This bathroom features our Cooper 18-inch vanity in white, which includes a drop-in sink made of porcelain and shelf storage in the vanity base. This bathroom includes a standing shower with a sliding door and wall mounted toilet.
ABOUT THE ALBUM: We worked with our close friends to help revamp a property featuring 3 bathrooms. In this album, we show you the result of a master bathroom, guest bathroom, and a tiny bathroom to help give you inspiration for your next bathroom remodeling project.
Our master bathroom features the Alexander 60-inch vanity in a natural finish. This modern vanity comes with two under mount sinks with a Carrara marble top sourced from Italy. The vanity is a furniture piece against a vibrant and eclectic jade-colored tiling with an open shower, porcelain toilet, and home decor accents.
The guest bathroom features another modern piece, our Wilson 36-inch vanity in a natural finish. The Wilson matches the master in the wood-finishing. It is a single sink with a Carrara marble top sourced from Italy. This bathroom features a full bath tub and a half shower.
Our final bathroom is placed in the kitchen. With that, we decided to go for a more monochromatic look. We went with our Cooper 18-inch vanity, a slim vanity for space saving that features a porcelain sink that's placed on top of the vanity. The vanity itself also doubles as a shelving unit to store amenities. This bathroom features a porcelain toilet and a half shower.
All of our toilet and bath tub units are part of the Vanity by Design brand exclusive to Australia only.
Let us know how you'd like our remodeling project!
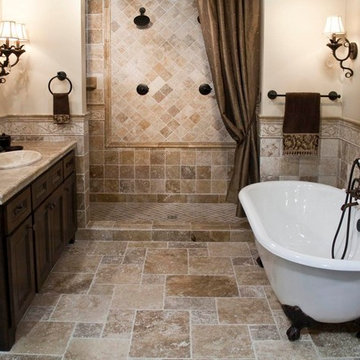
Inspiration för ett medelhavsstil en-suite badrum, med skåp i shakerstil, skåp i mörkt trä, ett badkar med tassar, en dusch i en alkov, en toalettstol med separat cisternkåpa, beige kakel, keramikplattor, beige väggar, cementgolv, ett nedsänkt handfat och kaklad bänkskiva
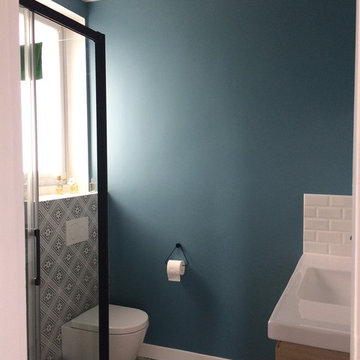
Atelier Devergne, rénovation d'une salle de bain parentale avec douche, WC et vasque, sol en carreaux de ciment, douche en carreaux métro et murs peints en bleu
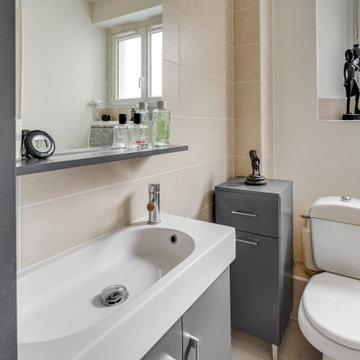
Réaménagement salle de bain
Idéer för ett litet modernt beige badrum med dusch, med grå skåp, en hörndusch, en toalettstol med hel cisternkåpa, beige kakel, cementkakel, beige väggar, cementgolv, ett avlångt handfat, kaklad bänkskiva, grått golv och dusch med skjutdörr
Idéer för ett litet modernt beige badrum med dusch, med grå skåp, en hörndusch, en toalettstol med hel cisternkåpa, beige kakel, cementkakel, beige väggar, cementgolv, ett avlångt handfat, kaklad bänkskiva, grått golv och dusch med skjutdörr
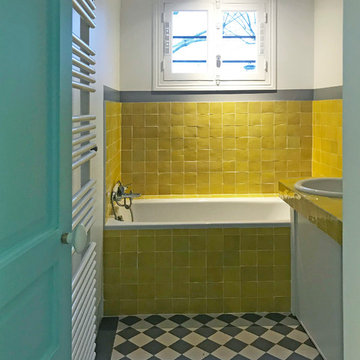
Salle de bain rénovée avec des carreaux de ciment existants, carrelage Zellige jaune
Idéer för att renovera ett litet eklektiskt gul gult badrum för barn, med ett undermonterat badkar, en dusch i en alkov, gul kakel, keramikplattor, gula väggar, cementgolv, kaklad bänkskiva och grått golv
Idéer för att renovera ett litet eklektiskt gul gult badrum för barn, med ett undermonterat badkar, en dusch i en alkov, gul kakel, keramikplattor, gula väggar, cementgolv, kaklad bänkskiva och grått golv
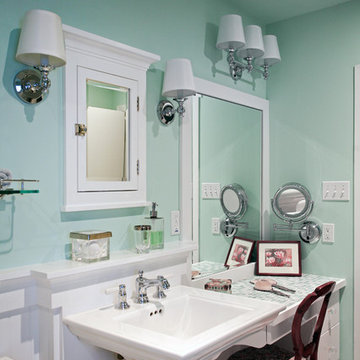
Klassisk inredning av ett mellanstort en-suite badrum, med släta luckor, vita skåp, ett badkar i en alkov, en toalettstol med separat cisternkåpa, beige kakel, grön kakel, mosaik, gröna väggar, cementgolv, ett piedestal handfat och kaklad bänkskiva
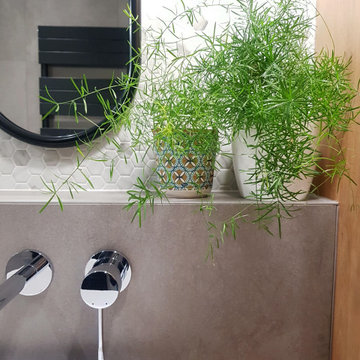
Détail - Le robinet mural chrome sur carrelage gris moyen. Une mosaïque hexagonale en marbre. Le tout réchauffépar un meuble sur-mesure en bois.
Idéer för mellanstora funkis grått en-suite badrum, med luckor med profilerade fronter, beige skåp, en kantlös dusch, vit kakel, marmorkakel, grå väggar, cementgolv, ett fristående handfat, kaklad bänkskiva, grått golv och med dusch som är öppen
Idéer för mellanstora funkis grått en-suite badrum, med luckor med profilerade fronter, beige skåp, en kantlös dusch, vit kakel, marmorkakel, grå väggar, cementgolv, ett fristående handfat, kaklad bänkskiva, grått golv och med dusch som är öppen
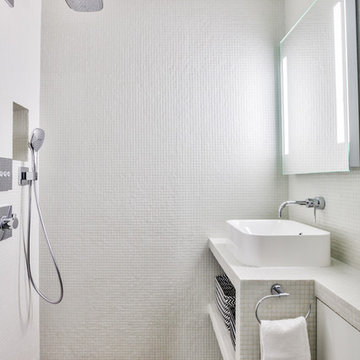
Salle d'eau entièrement carrelée en micro-mosaïques blanches.
Le meuble a été créé sur-mesure afin d'épouser au mieux l'espace, et d'y créer le maximum de rangements. Vasque posée et mitigeur mural.
Belle douche à l'italienne avec une niche intégrée, et un magnifique sol en carreaux de ciment résolument graphiques.
https://www.nevainteriordesign.com/
Liens Magazines :
Houzz
https://www.houzz.fr/ideabooks/97017180/list/couleur-d-hiver-le-jaune-curry-epice-la-decoration
Castorama
https://www.18h39.fr/articles/9-conseils-de-pro-pour-rendre-un-appartement-en-rez-de-chaussee-lumineux.html
Maison Créative
http://www.maisoncreative.com/transformer/amenager/comment-amenager-lespace-sous-une-mezzanine-9753
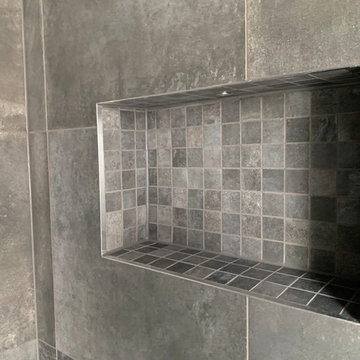
Tiled recess in shower enclosure
Idéer för att renovera ett funkis grå grått en-suite badrum, med ett badkar i en alkov, en öppen dusch, en toalettstol med hel cisternkåpa, grå kakel, mosaik, grå väggar, cementgolv, ett väggmonterat handfat, kaklad bänkskiva, grått golv och dusch med gångjärnsdörr
Idéer för att renovera ett funkis grå grått en-suite badrum, med ett badkar i en alkov, en öppen dusch, en toalettstol med hel cisternkåpa, grå kakel, mosaik, grå väggar, cementgolv, ett väggmonterat handfat, kaklad bänkskiva, grått golv och dusch med gångjärnsdörr
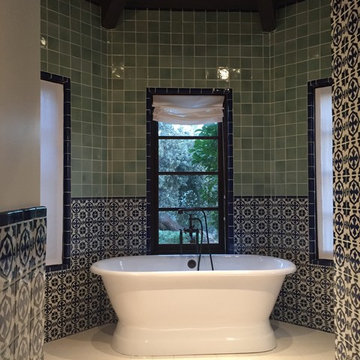
Bild på ett mellanstort medelhavsstil vit vitt en-suite badrum, med luckor med upphöjd panel, skåp i mörkt trä, ett fristående badkar, en kantlös dusch, en toalettstol med hel cisternkåpa, flerfärgad kakel, cementkakel, vita väggar, cementgolv, ett nedsänkt handfat, kaklad bänkskiva, vitt golv och med dusch som är öppen

Foto på ett stort funkis vit badrum för barn, med släta luckor, vit kakel, porslinskakel, vita väggar, cementgolv, kaklad bänkskiva, skåp i mellenmörkt trä, ett badkar i en alkov, en dusch/badkar-kombination, ett nedsänkt handfat och beiget golv

This existing three storey Victorian Villa was completely redesigned, altering the layout on every floor and adding a new basement under the house to provide a fourth floor.
After under-pinning and constructing the new basement level, a new cinema room, wine room, and cloakroom was created, extending the existing staircase so that a central stairwell now extended over the four floors.
On the ground floor, we refurbished the existing parquet flooring and created a ‘Club Lounge’ in one of the front bay window rooms for our clients to entertain and use for evenings and parties, a new family living room linked to the large kitchen/dining area. The original cloakroom was directly off the large entrance hall under the stairs which the client disliked, so this was moved to the basement when the staircase was extended to provide the access to the new basement.
First floor was completely redesigned and changed, moving the master bedroom from one side of the house to the other, creating a new master suite with large bathroom and bay-windowed dressing room. A new lobby area was created which lead to the two children’s rooms with a feature light as this was a prominent view point from the large landing area on this floor, and finally a study room.
On the second floor the existing bedroom was remodelled and a new ensuite wet-room was created in an adjoining attic space once the structural alterations to forming a new floor and subsequent roof alterations were carried out.
A comprehensive FF&E package of loose furniture and custom designed built in furniture was installed, along with an AV system for the new cinema room and music integration for the Club Lounge and remaining floors also.
227 foton på badrum, med cementgolv och kaklad bänkskiva
1
