70 foton på badrum, med vinylgolv och kaklad bänkskiva
Sortera efter:
Budget
Sortera efter:Populärt i dag
1 - 20 av 70 foton

Andrew Clark
Foto på ett stort funkis en-suite badrum, med släta luckor, skåp i mörkt trä, ett hörnbadkar, en hörndusch, beige kakel, porslinskakel, beige väggar, vinylgolv, ett undermonterad handfat, kaklad bänkskiva, beiget golv och dusch med gångjärnsdörr
Foto på ett stort funkis en-suite badrum, med släta luckor, skåp i mörkt trä, ett hörnbadkar, en hörndusch, beige kakel, porslinskakel, beige väggar, vinylgolv, ett undermonterad handfat, kaklad bänkskiva, beiget golv och dusch med gångjärnsdörr
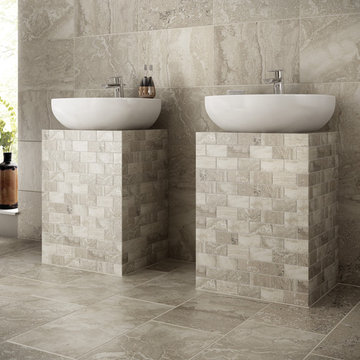
Floor Coverings International
Bild på ett mellanstort vintage en-suite badrum, med brun kakel, vit kakel, stenkakel, beige väggar, vinylgolv, ett fristående handfat och kaklad bänkskiva
Bild på ett mellanstort vintage en-suite badrum, med brun kakel, vit kakel, stenkakel, beige väggar, vinylgolv, ett fristående handfat och kaklad bänkskiva

Remodel bathroom with matching wood for doors, cabinet and shelving.
Accent two tone wall tile
https://ZenArchitect.com

Kids bathroom update. Kept existing vanity. Used large porcelain tile for new countertop to reduce grout lines. New sink. Grey subway tile shower and new fixtures. Luxury vinyl tile flooring.
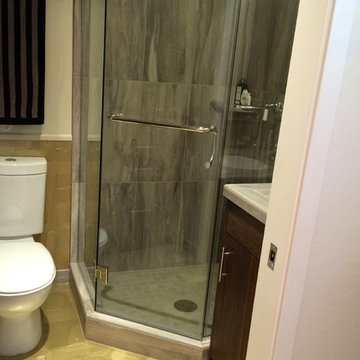
We custom sized the corner shower (38x38) to utilize every inch of space. The shower pan floor, we selected a 2x2 porcelain tile from United Tile Edimax Sand Series in color grey.
The Shower walls are 12x 24 porcelain tiles from Bedorsian Athena/ Color: Ash that I think resembles petrified wood that comes from Italy. The decorative glass and stone liner was made from random length mosaic that was cut into 3 row stripes. This custom listello liner is what is pulling all the colors together, complementing the LVT flooring and the grey field tile on the shower walls.
The main floor tile (12 x 12) Centiva's Coral Reef LVT tile in their Gold Dust color. The vanity cabinet is from DeWil's Custom Cabinetry, from their frameless Horizon line. The Sirius door style is in a Walnut wood, in DeWil's Caffe stain option. This door style, wood and stain color as in the master bath area.
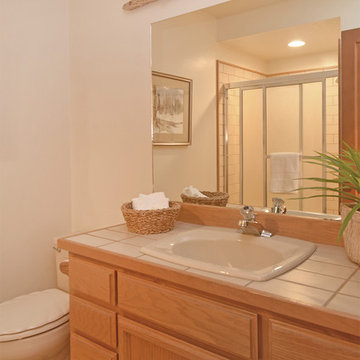
Pattie O'Loughlin Marmon ~ Dwelling In Possibility, Inc.
Inspiration för ett litet funkis badrum, med ett nedsänkt handfat, luckor med infälld panel, skåp i mellenmörkt trä, kaklad bänkskiva, en dusch i en alkov, vit kakel, keramikplattor, beige väggar och vinylgolv
Inspiration för ett litet funkis badrum, med ett nedsänkt handfat, luckor med infälld panel, skåp i mellenmörkt trä, kaklad bänkskiva, en dusch i en alkov, vit kakel, keramikplattor, beige väggar och vinylgolv
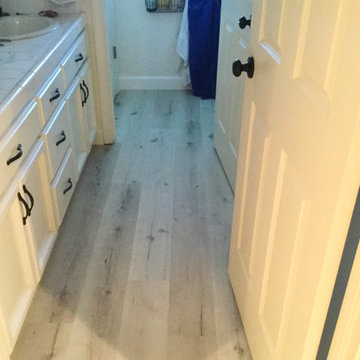
This LVP perfectly adds to this bathroom's modern farmhouse aesthetic. The knots and texture variants add a natural feeling to the space. LVP is perfect for a bathroom as it is 100 waterproof!
Pictured: Republic Flooring - Woodland Oak line in the color Southern Oak
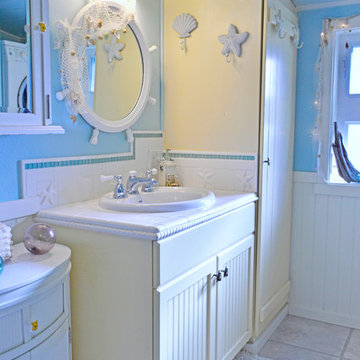
Photography by: Amy Birrer
This lovely beach cabin was completely remodeled to add more space and make it a bit more functional. Many vintage pieces were reused in keeping with the vintage of the space. We carved out new space in this beach cabin kitchen, bathroom and laundry area that was nonexistent in the previous layout. The original drainboard sink and gas range were incorporated into the new design as well as the reused door on the small reach-in pantry. The white tile countertop is trimmed in nautical rope detail and the backsplash incorporates subtle elements from the sea framed in beach glass colors. The client even chose light fixtures reminiscent of bulkhead lamps.
The bathroom doubles as a laundry area and is painted in blue and white with the same cream painted cabinets and countertop tile as the kitchen. We used a slightly different backsplash and glass pattern here and classic plumbing fixtures.
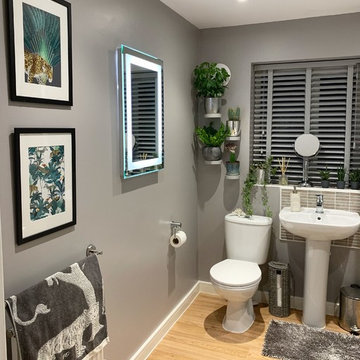
Bathroom makeover. After photo of complete bathroom, floating shelves, house plants and the use of paint with the same colour blinds give a seamless look and feel. With a tropical theme through hand towel and frames.
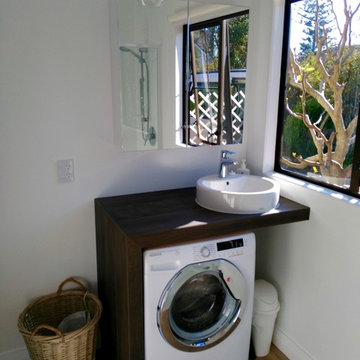
After photo-Nicola Damm
The bathroom/laundry was the room that needed the biggest changes, the shower wall was knocked down to open up the space and a shower cubicle was installed. No pre made vanity was going to fit in there as well as a washing machine so a vanity was designed to accomodate both the washing machine as well as the sink. The sink is higher than normal to accomodate the washing machine so a folding step is available for kiddies to use. The mirror cabinet has storage and adds to the depth of the whole room.
The space works so well now and it actually feels spacious, clean and bright.
Washing machine enclosed in the custom made vanity, creating effective space design.
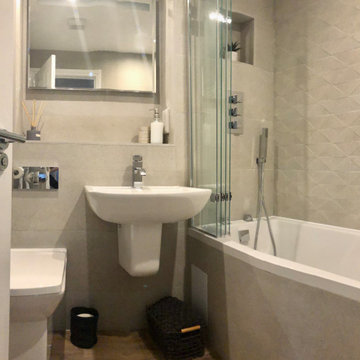
Alpine elements. We used distinctive wallpapers, artwork and accessories to create interest and ensure that the property would photograph well and encourage guests to book. As this is a holiday home there were many practical considerations but this did not compromise the quality and style of the finished interiors.
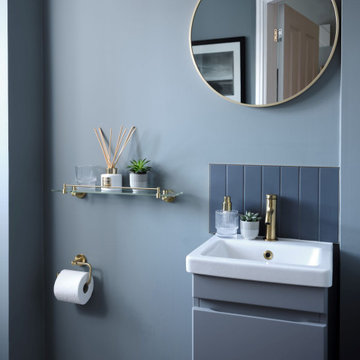
cloakroom toilet
Idéer för att renovera ett litet funkis grå grått badrum, med släta luckor, grå skåp, grå kakel, porslinskakel, grå väggar, vinylgolv, ett väggmonterat handfat, kaklad bänkskiva och brunt golv
Idéer för att renovera ett litet funkis grå grått badrum, med släta luckor, grå skåp, grå kakel, porslinskakel, grå väggar, vinylgolv, ett väggmonterat handfat, kaklad bänkskiva och brunt golv
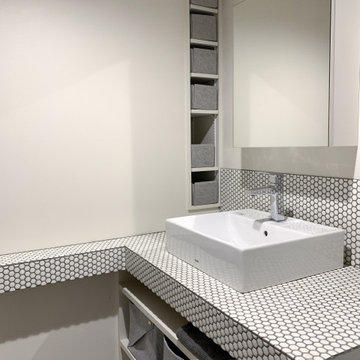
オフホワイトの壁にグレーのアクセントが映えるシンプルな洗面所。ヘキサゴンタイルのカウンターを特徴にしています。全体を軽めに見せるために収納はすべてオープン。具体的に入れる物に合わせて収納を計画。
イケアのフェルト製の収納ボックスを使って洗面所や浴室で使うアイテムを収納しています。
Inredning av ett modernt litet vit vitt toalett, med vita skåp, beige väggar, vinylgolv, ett fristående handfat, kaklad bänkskiva och grått golv
Inredning av ett modernt litet vit vitt toalett, med vita skåp, beige väggar, vinylgolv, ett fristående handfat, kaklad bänkskiva och grått golv
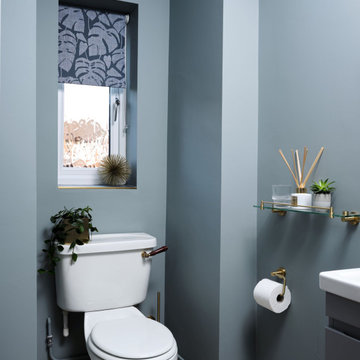
cloakroom toilet
Bild på ett litet funkis grå grått badrum, med släta luckor, grå skåp, en dusch i en alkov, grå kakel, porslinskakel, grå väggar, vinylgolv, ett väggmonterat handfat, kaklad bänkskiva och brunt golv
Bild på ett litet funkis grå grått badrum, med släta luckor, grå skåp, en dusch i en alkov, grå kakel, porslinskakel, grå väggar, vinylgolv, ett väggmonterat handfat, kaklad bänkskiva och brunt golv
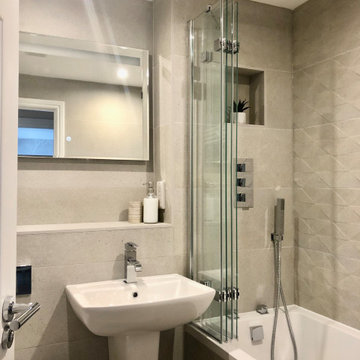
Alpine elements. We used distinctive wallpapers, artwork and accessories to create interest and ensure that the property would photograph well and encourage guests to book. As this is a holiday home there were many practical considerations but this did not compromise the quality and style of the finished interiors.
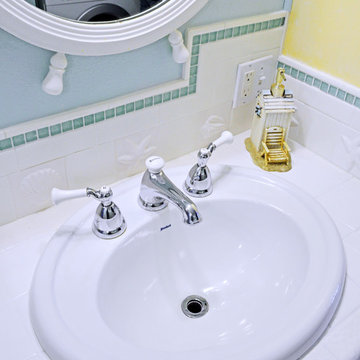
Photography by: Amy Birrer
This lovely beach cabin was completely remodeled to add more space and make it a bit more functional. Many vintage pieces were reused in keeping with the vintage of the space. We carved out new space in this beach cabin kitchen, bathroom and laundry area that was nonexistent in the previous layout. The original drainboard sink and gas range were incorporated into the new design as well as the reused door on the small reach-in pantry. The white tile countertop is trimmed in nautical rope detail and the backsplash incorporates subtle elements from the sea framed in beach glass colors. The client even chose light fixtures reminiscent of bulkhead lamps.
The bathroom doubles as a laundry area and is painted in blue and white with the same cream painted cabinets and countertop tile as the kitchen. We used a slightly different backsplash and glass pattern here and classic plumbing fixtures.
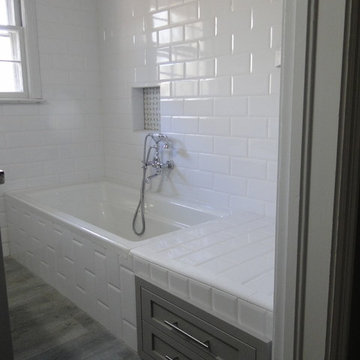
Exempel på ett klassiskt badrum med dusch, med skåp i shakerstil, grå skåp, ett platsbyggt badkar, en dusch/badkar-kombination, en toalettstol med hel cisternkåpa, vit kakel, keramikplattor, vita väggar, vinylgolv, ett undermonterad handfat och kaklad bänkskiva
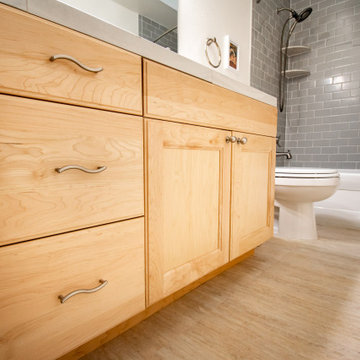
Kids bathroom update. Kept existing vanity. Used large porcelain tile for new countertop to reduce grout lines. New sink. Grey subway tile shower and new fixtures. Luxury vinyl tile flooring.
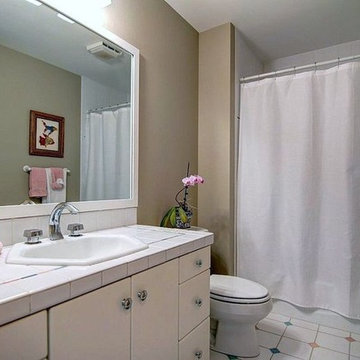
Pat Laemmrich
Idéer för ett mellanstort klassiskt badrum för barn, med släta luckor, vita skåp, ett badkar i en alkov, en dusch/badkar-kombination, en toalettstol med separat cisternkåpa, vit kakel, keramikplattor, grå väggar, vinylgolv, ett nedsänkt handfat, kaklad bänkskiva och dusch med duschdraperi
Idéer för ett mellanstort klassiskt badrum för barn, med släta luckor, vita skåp, ett badkar i en alkov, en dusch/badkar-kombination, en toalettstol med separat cisternkåpa, vit kakel, keramikplattor, grå väggar, vinylgolv, ett nedsänkt handfat, kaklad bänkskiva och dusch med duschdraperi
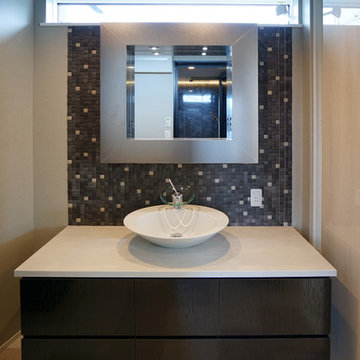
アクセントにタイルを貼り、大人の落ち着いた雰囲気の洗面所
Modern inredning av ett stort vit vitt toalett, med möbel-liknande, skåp i mörkt trä, flerfärgad kakel, mosaik, vita väggar, vinylgolv, kaklad bänkskiva och beiget golv
Modern inredning av ett stort vit vitt toalett, med möbel-liknande, skåp i mörkt trä, flerfärgad kakel, mosaik, vita väggar, vinylgolv, kaklad bänkskiva och beiget golv
70 foton på badrum, med vinylgolv och kaklad bänkskiva
1
