1 541 foton på badrum, med kalkstensgolv och ett fristående handfat
Sortera efter:
Budget
Sortera efter:Populärt i dag
1 - 20 av 1 541 foton

The goal of this project was to upgrade the builder grade finishes and create an ergonomic space that had a contemporary feel. This bathroom transformed from a standard, builder grade bathroom to a contemporary urban oasis. This was one of my favorite projects, I know I say that about most of my projects but this one really took an amazing transformation. By removing the walls surrounding the shower and relocating the toilet it visually opened up the space. Creating a deeper shower allowed for the tub to be incorporated into the wet area. Adding a LED panel in the back of the shower gave the illusion of a depth and created a unique storage ledge. A custom vanity keeps a clean front with different storage options and linear limestone draws the eye towards the stacked stone accent wall.
Houzz Write Up: https://www.houzz.com/magazine/inside-houzz-a-chopped-up-bathroom-goes-streamlined-and-swank-stsetivw-vs~27263720
The layout of this bathroom was opened up to get rid of the hallway effect, being only 7 foot wide, this bathroom needed all the width it could muster. Using light flooring in the form of natural lime stone 12x24 tiles with a linear pattern, it really draws the eye down the length of the room which is what we needed. Then, breaking up the space a little with the stone pebble flooring in the shower, this client enjoyed his time living in Japan and wanted to incorporate some of the elements that he appreciated while living there. The dark stacked stone feature wall behind the tub is the perfect backdrop for the LED panel, giving the illusion of a window and also creates a cool storage shelf for the tub. A narrow, but tasteful, oval freestanding tub fit effortlessly in the back of the shower. With a sloped floor, ensuring no standing water either in the shower floor or behind the tub, every thought went into engineering this Atlanta bathroom to last the test of time. With now adequate space in the shower, there was space for adjacent shower heads controlled by Kohler digital valves. A hand wand was added for use and convenience of cleaning as well. On the vanity are semi-vessel sinks which give the appearance of vessel sinks, but with the added benefit of a deeper, rounded basin to avoid splashing. Wall mounted faucets add sophistication as well as less cleaning maintenance over time. The custom vanity is streamlined with drawers, doors and a pull out for a can or hamper.
A wonderful project and equally wonderful client. I really enjoyed working with this client and the creative direction of this project.
Brushed nickel shower head with digital shower valve, freestanding bathtub, curbless shower with hidden shower drain, flat pebble shower floor, shelf over tub with LED lighting, gray vanity with drawer fronts, white square ceramic sinks, wall mount faucets and lighting under vanity. Hidden Drain shower system. Atlanta Bathroom.
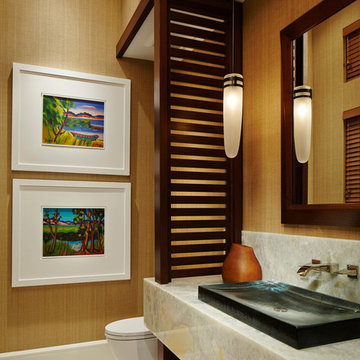
Foto på ett mellanstort funkis badrum med dusch, med ett fristående handfat, bänkskiva i onyx, en toalettstol med hel cisternkåpa, gula väggar och kalkstensgolv

Boot room cloakroom. Carrara marble topped vanity unit with surface mounted carrara marble basin. Handmade vanity unit is painted in an earthy sea green, which in the boot room we gave a bit more earthy stones - the stone coloured walls and earth sea green (compared to the crisper cleaner colours in the other parts of the house). The nautical rope towel ring adds another coastal touch. The look is finished with a nautical style round mirror and pair of matching bronze wall lights. Limestone tiles are both a practical and attractive choice for the boot room floor.
Photographer: Nick George

Inredning av ett lantligt litet brun brunt toalett, med öppna hyllor, skåp i mellenmörkt trä, vit kakel, vita väggar, kalkstensgolv, ett fristående handfat och träbänkskiva
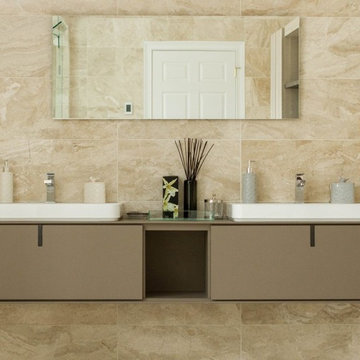
marble bathroom, Porcelanosa double vanity
Exempel på ett stort modernt en-suite badrum, med ett platsbyggt badkar, en dusch i en alkov, beige kakel, kakelplattor, beige väggar, kalkstensgolv, beiget golv, dusch med gångjärnsdörr, släta luckor, beige skåp och ett fristående handfat
Exempel på ett stort modernt en-suite badrum, med ett platsbyggt badkar, en dusch i en alkov, beige kakel, kakelplattor, beige väggar, kalkstensgolv, beiget golv, dusch med gångjärnsdörr, släta luckor, beige skåp och ett fristående handfat
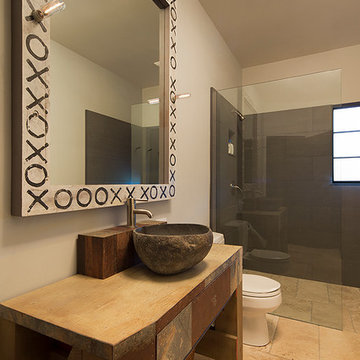
Inspiration för mellanstora lantliga badrum med dusch, med en toalettstol med separat cisternkåpa, beige kakel, stenkakel, beige väggar, kalkstensgolv, ett fristående handfat och träbänkskiva
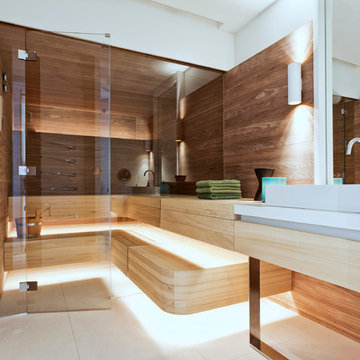
Michael Zalewski
Idéer för ett mellanstort modernt bastu, med släta luckor, vita skåp, ett fristående badkar, beige kakel, stenhäll, vita väggar, kalkstensgolv, ett fristående handfat och bänkskiva i kalksten
Idéer för ett mellanstort modernt bastu, med släta luckor, vita skåp, ett fristående badkar, beige kakel, stenhäll, vita väggar, kalkstensgolv, ett fristående handfat och bänkskiva i kalksten

Chris Giles
Idéer för att renovera ett mellanstort maritimt toalett, med bänkskiva i betong, kalkstensgolv, ett fristående handfat, brun kakel och blå väggar
Idéer för att renovera ett mellanstort maritimt toalett, med bänkskiva i betong, kalkstensgolv, ett fristående handfat, brun kakel och blå väggar

Large Main En-suite bath
Inspiration för stora moderna vitt en-suite badrum, med släta luckor, skåp i ljust trä, ett hörnbadkar, en hörndusch, en toalettstol med hel cisternkåpa, vit kakel, kakelplattor, vita väggar, kalkstensgolv, ett fristående handfat, bänkskiva i onyx, vitt golv och dusch med gångjärnsdörr
Inspiration för stora moderna vitt en-suite badrum, med släta luckor, skåp i ljust trä, ett hörnbadkar, en hörndusch, en toalettstol med hel cisternkåpa, vit kakel, kakelplattor, vita väggar, kalkstensgolv, ett fristående handfat, bänkskiva i onyx, vitt golv och dusch med gångjärnsdörr

The luxurious ensuite at our Alphington Riverside project featuring curved wall walk in shower and New York Marble vanity.
Interior Design - Camilla Molders Design
Architecture - Phooey Architect
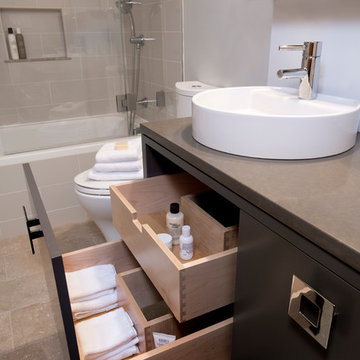
Shelly Harrison Photography,
Custom vanity with roll-outs.
Foto på ett litet funkis badrum för barn, med släta luckor, bruna skåp, ett badkar i en alkov, en dusch/badkar-kombination, en toalettstol med separat cisternkåpa, grå kakel, keramikplattor, grå väggar, kalkstensgolv, ett fristående handfat, bänkskiva i kvarts, grått golv och dusch med gångjärnsdörr
Foto på ett litet funkis badrum för barn, med släta luckor, bruna skåp, ett badkar i en alkov, en dusch/badkar-kombination, en toalettstol med separat cisternkåpa, grå kakel, keramikplattor, grå väggar, kalkstensgolv, ett fristående handfat, bänkskiva i kvarts, grått golv och dusch med gångjärnsdörr
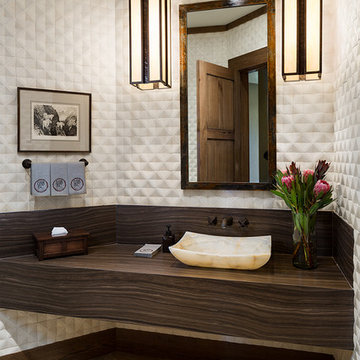
Photo by: Karl Neumann
Inredning av ett klassiskt badrum, med vita väggar, kalkstensgolv och ett fristående handfat
Inredning av ett klassiskt badrum, med vita väggar, kalkstensgolv och ett fristående handfat
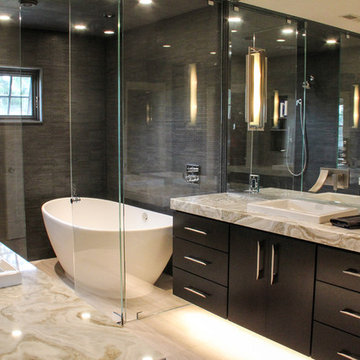
Luxury wet room with his and her vanities. Custom cabinetry by Hoosier House Furnishings, LLC. Greyon tile shower walls. Cloud limestone flooring. Heated floors. MTI Elise soaking tub. Duravit vessel sinks. Euphoria granite countertops.
Architectural design by Helman Sechrist Architecture; interior design by Jill Henner; general contracting by Martin Bros. Contracting, Inc.; photography by Marie 'Martin' Kinney
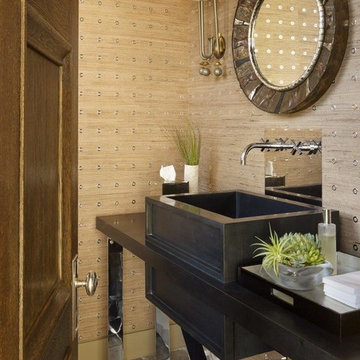
Peter Murdock
Foto på ett funkis toalett, med möbel-liknande, beige väggar, kalkstensgolv, ett fristående handfat och en toalettstol med separat cisternkåpa
Foto på ett funkis toalett, med möbel-liknande, beige väggar, kalkstensgolv, ett fristående handfat och en toalettstol med separat cisternkåpa
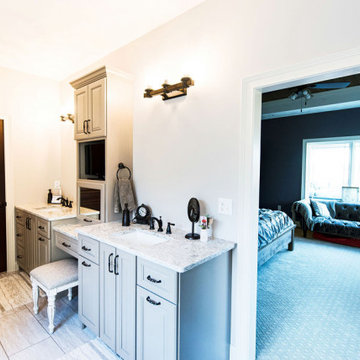
Inspiration för ett mellanstort vintage vit vitt en-suite badrum, med skåp i shakerstil, svarta skåp, ett badkar i en alkov, en dusch/badkar-kombination, en toalettstol med separat cisternkåpa, vit kakel, grå väggar, kalkstensgolv, ett fristående handfat, bänkskiva i kvarts, beiget golv och dusch med duschdraperi

This contemporary powder bathroom brings in warmth of the wood from the rest of the house but also acts as a perfectly cut geometric diamond in its design. The floating elongated mirror is off set from the wall with led lighting making it appear hovering over the wood back paneling. The cantilevered vanity cleverly hides drawer storage and provides an open shelf for additional storage. Heavy, layered glass vessel sink seems to effortlessly sit on the cantilevered surface.
Photography: Craig Denis
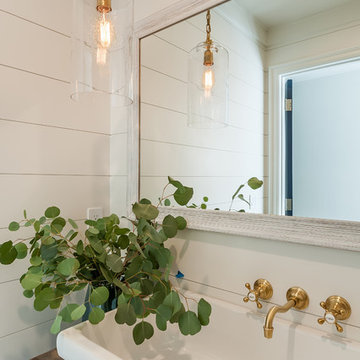
Lantlig inredning av ett litet brun brunt badrum, med öppna hyllor, skåp i mellenmörkt trä, vit kakel, vita väggar, kalkstensgolv, ett fristående handfat och träbänkskiva

Massery Photography, Inc.
Inspiration för ett stort funkis en-suite badrum, med skåp i ljust trä, ett platsbyggt badkar, en dubbeldusch, en toalettstol med hel cisternkåpa, grön kakel, glasskiva, kalkstensgolv, ett fristående handfat, bänkskiva i kalksten, släta luckor och gröna väggar
Inspiration för ett stort funkis en-suite badrum, med skåp i ljust trä, ett platsbyggt badkar, en dubbeldusch, en toalettstol med hel cisternkåpa, grön kakel, glasskiva, kalkstensgolv, ett fristående handfat, bänkskiva i kalksten, släta luckor och gröna väggar

Photographer: Scott Hargis Photo
Inspiration för små moderna badrum, med släta luckor, ett japanskt badkar, en dusch/badkar-kombination, en bidé, vit kakel, porslinskakel, vita väggar, kalkstensgolv, ett fristående handfat och bänkskiva i kalksten
Inspiration för små moderna badrum, med släta luckor, ett japanskt badkar, en dusch/badkar-kombination, en bidé, vit kakel, porslinskakel, vita väggar, kalkstensgolv, ett fristående handfat och bänkskiva i kalksten

The goal of this project was to upgrade the builder grade finishes and create an ergonomic space that had a contemporary feel. This bathroom transformed from a standard, builder grade bathroom to a contemporary urban oasis. This was one of my favorite projects, I know I say that about most of my projects but this one really took an amazing transformation. By removing the walls surrounding the shower and relocating the toilet it visually opened up the space. Creating a deeper shower allowed for the tub to be incorporated into the wet area. Adding a LED panel in the back of the shower gave the illusion of a depth and created a unique storage ledge. A custom vanity keeps a clean front with different storage options and linear limestone draws the eye towards the stacked stone accent wall.
Houzz Write Up: https://www.houzz.com/magazine/inside-houzz-a-chopped-up-bathroom-goes-streamlined-and-swank-stsetivw-vs~27263720
The layout of this bathroom was opened up to get rid of the hallway effect, being only 7 foot wide, this bathroom needed all the width it could muster. Using light flooring in the form of natural lime stone 12x24 tiles with a linear pattern, it really draws the eye down the length of the room which is what we needed. Then, breaking up the space a little with the stone pebble flooring in the shower, this client enjoyed his time living in Japan and wanted to incorporate some of the elements that he appreciated while living there. The dark stacked stone feature wall behind the tub is the perfect backdrop for the LED panel, giving the illusion of a window and also creates a cool storage shelf for the tub. A narrow, but tasteful, oval freestanding tub fit effortlessly in the back of the shower. With a sloped floor, ensuring no standing water either in the shower floor or behind the tub, every thought went into engineering this Atlanta bathroom to last the test of time. With now adequate space in the shower, there was space for adjacent shower heads controlled by Kohler digital valves. A hand wand was added for use and convenience of cleaning as well. On the vanity are semi-vessel sinks which give the appearance of vessel sinks, but with the added benefit of a deeper, rounded basin to avoid splashing. Wall mounted faucets add sophistication as well as less cleaning maintenance over time. The custom vanity is streamlined with drawers, doors and a pull out for a can or hamper.
A wonderful project and equally wonderful client. I really enjoyed working with this client and the creative direction of this project.
Brushed nickel shower head with digital shower valve, freestanding bathtub, curbless shower with hidden shower drain, flat pebble shower floor, shelf over tub with LED lighting, gray vanity with drawer fronts, white square ceramic sinks, wall mount faucets and lighting under vanity. Hidden Drain shower system. Atlanta Bathroom.
1 541 foton på badrum, med kalkstensgolv och ett fristående handfat
1
